Bathroom Design Ideas with a Hinged Shower Door and a Niche
Refine by:
Budget
Sort by:Popular Today
81 - 100 of 16,222 photos
Item 1 of 3

Design ideas for a small contemporary 3/4 bathroom in Atlanta with shaker cabinets, dark wood cabinets, an alcove shower, white tile, subway tile, porcelain floors, an undermount sink, marble benchtops, white floor, a hinged shower door, a niche, a single vanity and a freestanding vanity.
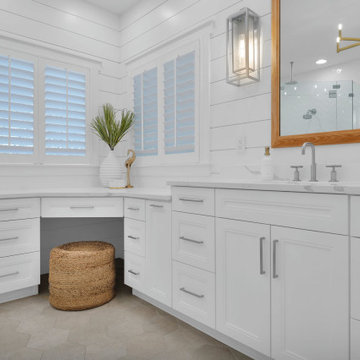
Large beach style master bathroom in Jacksonville with recessed-panel cabinets, white cabinets, a corner shower, white tile, ceramic tile, engineered quartz benchtops, a hinged shower door, white benchtops, a niche, a double vanity and a built-in vanity.
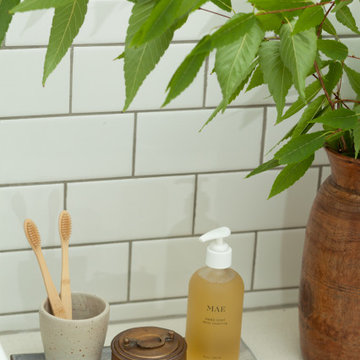
Inspiration for a small midcentury bathroom in Portland with flat-panel cabinets, light wood cabinets, an alcove tub, a shower/bathtub combo, a one-piece toilet, white tile, ceramic tile, grey walls, porcelain floors, a vessel sink, engineered quartz benchtops, white floor, a hinged shower door, white benchtops, a niche, a single vanity and a freestanding vanity.

The goal was to open up this bathroom, update it, bring it to life! 123 Remodeling went for modern, but zen; rough, yet warm. We mixed ideas of modern finishes like the concrete floor with the warm wood tone and textures on the wall that emulates bamboo to balance each other. The matte black finishes were appropriate final touches to capture the urban location of this master bathroom located in Chicago’s West Loop.
https://123remodeling.com - Chicago Kitchen & Bath Remodeler

The owners of this stately Adams Morgan rowhouse wanted to reconfigure rooms on the two upper levels and to create a better layout for the nursery, guest room and au pair bathroom on the second floor. Our crews fully gutted and reframed the floors and walls of the front rooms, taking the opportunity of open walls to increase energy-efficiency with spray foam insulation at exposed exterior walls.
On the second floor, our designer was able to create a new bath in what was the sitting area outside the rear bedroom. A door from the hallway opens to the new bedroom/bathroom suite – perfect for guests or an au pair. This bathroom is also in keeping with the crisp black and white theme. The black geometric floor tile has white grout and the classic white subway tile is used again in the shower. The white marble console vanity has a trough-style sink with two faucets. The gold used for the mirror and light fixtures add a touch of shine.

Photo of a mid-sized eclectic bathroom in San Francisco with flat-panel cabinets, medium wood cabinets, a double shower, a two-piece toilet, black and white tile, ceramic tile, cement tiles, an undermount sink, engineered quartz benchtops, white floor, a hinged shower door, white benchtops, a niche, a single vanity and a freestanding vanity.

Photo of a mid-sized transitional master bathroom in Chicago with medium wood cabinets, a freestanding tub, a corner shower, white tile, porcelain tile, white walls, porcelain floors, an undermount sink, quartzite benchtops, white floor, a hinged shower door, white benchtops, a niche, a double vanity, a built-in vanity, wallpaper and shaker cabinets.
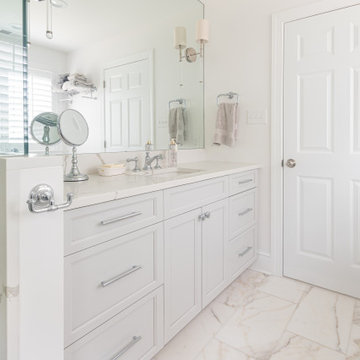
This is an example of a mid-sized transitional master bathroom in Philadelphia with beaded inset cabinets, grey cabinets, a freestanding tub, an alcove shower, white tile, marble, white walls, marble floors, an undermount sink, marble benchtops, white floor, a hinged shower door, white benchtops, a niche, a single vanity and a built-in vanity.
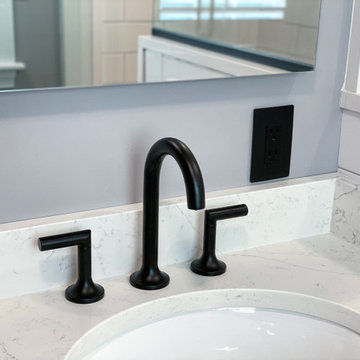
Black and white art deco bathroom with black and white deco floor tiles, black hexagon tiles, classic white subway tiles, black vanity with gold hardware, Quartz countertop, and matte black fixtures.

Kids bath renovation to include porcelain tile with blue mosaic accent tile and niche
Inspiration for a mid-sized contemporary kids bathroom in San Francisco with shaker cabinets, blue cabinets, an alcove shower, a one-piece toilet, multi-coloured tile, ceramic tile, grey walls, porcelain floors, an undermount sink, engineered quartz benchtops, white floor, a hinged shower door, grey benchtops, a niche, a double vanity and a built-in vanity.
Inspiration for a mid-sized contemporary kids bathroom in San Francisco with shaker cabinets, blue cabinets, an alcove shower, a one-piece toilet, multi-coloured tile, ceramic tile, grey walls, porcelain floors, an undermount sink, engineered quartz benchtops, white floor, a hinged shower door, grey benchtops, a niche, a double vanity and a built-in vanity.
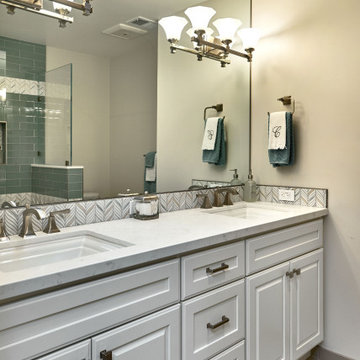
Mid-sized transitional kids bathroom in San Francisco with recessed-panel cabinets, white cabinets, an alcove tub, a shower/bathtub combo, a two-piece toilet, blue tile, glass tile, grey walls, porcelain floors, an undermount sink, engineered quartz benchtops, grey floor, a hinged shower door, grey benchtops, a niche, a double vanity and a built-in vanity.

Photography: Tiffany Ringwald
Builder: Ekren Construction
Inspiration for a transitional master bathroom in Charlotte with shaker cabinets, grey cabinets, an undermount tub, an open shower, white tile, porcelain tile, porcelain floors, an undermount sink, engineered quartz benchtops, white floor, a hinged shower door, white benchtops, a niche, a double vanity and a built-in vanity.
Inspiration for a transitional master bathroom in Charlotte with shaker cabinets, grey cabinets, an undermount tub, an open shower, white tile, porcelain tile, porcelain floors, an undermount sink, engineered quartz benchtops, white floor, a hinged shower door, white benchtops, a niche, a double vanity and a built-in vanity.

Photo of a mid-sized contemporary master bathroom in Los Angeles with flat-panel cabinets, white cabinets, a freestanding tub, a corner shower, a one-piece toilet, white tile, porcelain tile, grey walls, porcelain floors, marble benchtops, grey floor, a hinged shower door, white benchtops, a niche, a double vanity and a built-in vanity.

Dramatic guest bathroom with soaring angled ceilings, oversized walk-in shower, floating vanity, and extra tall mirror. A muted material palette is used to focus attention to natural light and matte black accents. A simple pendant light offers a soft glow.

The tub and shower area are combined to create a wet room and maximize the floor plan.
This is an example of a mid-sized modern master wet room bathroom in Denver with flat-panel cabinets, light wood cabinets, a freestanding tub, a one-piece toilet, white tile, porcelain tile, white walls, porcelain floors, a vessel sink, engineered quartz benchtops, grey floor, a hinged shower door, white benchtops, a niche, a double vanity and a built-in vanity.
This is an example of a mid-sized modern master wet room bathroom in Denver with flat-panel cabinets, light wood cabinets, a freestanding tub, a one-piece toilet, white tile, porcelain tile, white walls, porcelain floors, a vessel sink, engineered quartz benchtops, grey floor, a hinged shower door, white benchtops, a niche, a double vanity and a built-in vanity.

This beautiful, functional bathroom for the family's two daughters is a light, bright and modern space. The patterned tile floor speaks to a european influence, while the clean lined vanity mirrors the hue. The custom floating maple shelves give a clean, modern and functional storage component in a beautiful way. The frameless shower enclosure features white oversized tile with white penny rounds on the floor and the shampoo niche. A soothing space for a busy family.

Custom Master Bathroom
Photo of a mid-sized contemporary master bathroom in Los Angeles with flat-panel cabinets, medium wood cabinets, a freestanding tub, a curbless shower, a one-piece toilet, gray tile, marble, white walls, slate floors, an undermount sink, marble benchtops, grey floor, a hinged shower door, grey benchtops, a niche, a double vanity and a floating vanity.
Photo of a mid-sized contemporary master bathroom in Los Angeles with flat-panel cabinets, medium wood cabinets, a freestanding tub, a curbless shower, a one-piece toilet, gray tile, marble, white walls, slate floors, an undermount sink, marble benchtops, grey floor, a hinged shower door, grey benchtops, a niche, a double vanity and a floating vanity.

Mid-sized modern bathroom in Sydney with flat-panel cabinets, brown cabinets, gray tile, ceramic tile, ceramic floors, engineered quartz benchtops, grey floor, a hinged shower door, a niche, a single vanity, a floating vanity, a curbless shower, a two-piece toilet, a vessel sink and white benchtops.
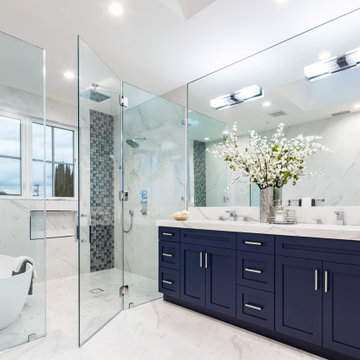
This is an example of a transitional wet room bathroom in San Francisco with shaker cabinets, blue cabinets, a freestanding tub, an undermount sink, white floor, a hinged shower door, white benchtops, a niche, a double vanity and a built-in vanity.

Photo of a mid-sized eclectic master bathroom in Cleveland with flat-panel cabinets, medium wood cabinets, an open shower, a two-piece toilet, green tile, ceramic tile, beige walls, porcelain floors, an undermount sink, engineered quartz benchtops, a hinged shower door, a niche, a double vanity and a built-in vanity.
Bathroom Design Ideas with a Hinged Shower Door and a Niche
5