Bathroom Design Ideas with a One-piece Toilet and a Floating Vanity
Refine by:
Budget
Sort by:Popular Today
181 - 200 of 10,718 photos
Item 1 of 3

This is an example of a mid-sized contemporary 3/4 bathroom in Madrid with flat-panel cabinets, white cabinets, a freestanding tub, a curbless shower, a one-piece toilet, beige tile, ceramic tile, beige walls, porcelain floors, a vessel sink, engineered quartz benchtops, brown floor, white benchtops, a double vanity and a floating vanity.
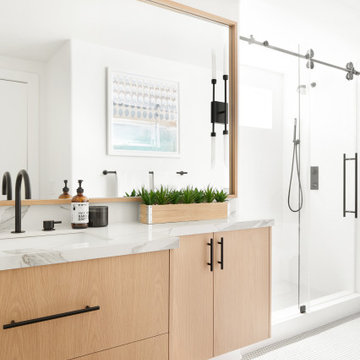
This is an example of a mid-sized country kids bathroom in San Francisco with flat-panel cabinets, light wood cabinets, a one-piece toilet, white tile, ceramic tile, an undermount sink, quartzite benchtops, white floor, a sliding shower screen, white benchtops, a niche, a single vanity and a floating vanity.
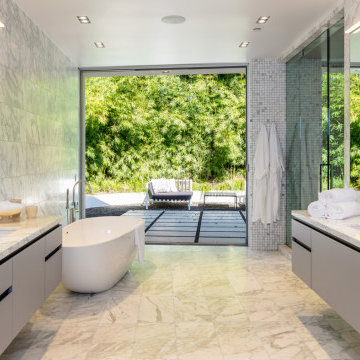
Photo of a large contemporary master bathroom in Los Angeles with flat-panel cabinets, grey cabinets, a freestanding tub, a double shower, a one-piece toilet, gray tile, marble, an undermount sink, marble benchtops, a hinged shower door, white benchtops, a single vanity and a floating vanity.
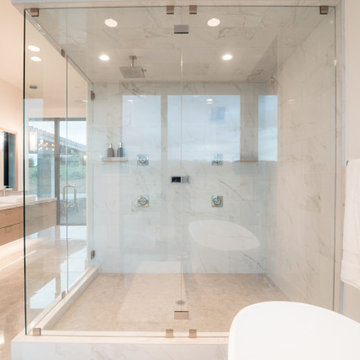
This is an example of a large contemporary master bathroom in Salt Lake City with flat-panel cabinets, light wood cabinets, a freestanding tub, a corner shower, a one-piece toilet, white tile, porcelain tile, white walls, porcelain floors, a vessel sink, quartzite benchtops, grey floor, a hinged shower door, grey benchtops, an enclosed toilet, a double vanity and a floating vanity.
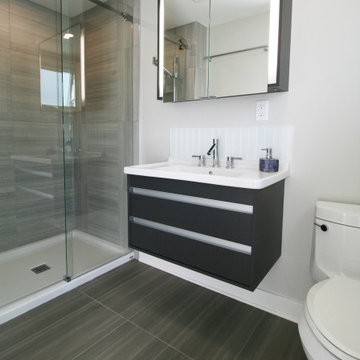
Remodel of a small powder room with a new walk-in shower, porcelain floor tiles and plenty of storage in the medicine cabinet and hanging vanity.
Design ideas for a small contemporary 3/4 bathroom in Calgary with flat-panel cabinets, grey cabinets, an alcove shower, a one-piece toilet, gray tile, porcelain tile, grey walls, an integrated sink, grey floor, a sliding shower screen, white benchtops, a single vanity and a floating vanity.
Design ideas for a small contemporary 3/4 bathroom in Calgary with flat-panel cabinets, grey cabinets, an alcove shower, a one-piece toilet, gray tile, porcelain tile, grey walls, an integrated sink, grey floor, a sliding shower screen, white benchtops, a single vanity and a floating vanity.

Green Bathroom, Wood Vanity, Small Bathroom Renovations, On the Ball Bathrooms
Design ideas for a small modern master bathroom in Perth with flat-panel cabinets, light wood cabinets, an open shower, a one-piece toilet, green tile, matchstick tile, grey walls, porcelain floors, a vessel sink, wood benchtops, white floor, an open shower, beige benchtops, a shower seat, a single vanity and a floating vanity.
Design ideas for a small modern master bathroom in Perth with flat-panel cabinets, light wood cabinets, an open shower, a one-piece toilet, green tile, matchstick tile, grey walls, porcelain floors, a vessel sink, wood benchtops, white floor, an open shower, beige benchtops, a shower seat, a single vanity and a floating vanity.
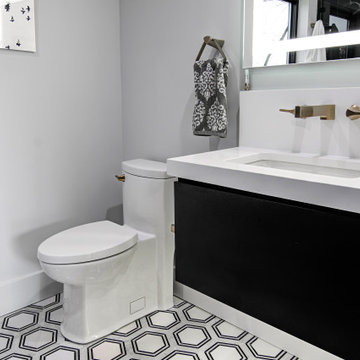
Single black floating vanity with white quartz countertop, LED mirror, black and white porcelain tiles on the floor, black porcelain tiles for the shower walls.
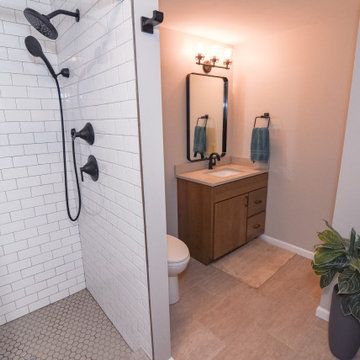
This basement bathroom in Hebron KY. was made a little more luxurious when we moved the interior wall to increase the overall size of the shower. Some other features include white subway tile, honeycomb shower pan, 12x24 ceramic tile floor, as well as a beautiful modern vanity cabinet paired with an elegant quartz top.
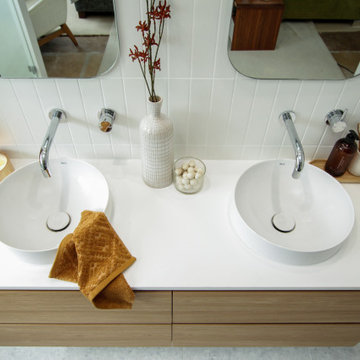
This is an example of a mid-sized contemporary 3/4 bathroom in Sydney with medium wood cabinets, a one-piece toilet, white tile, white walls, a vessel sink, grey floor, a hinged shower door, white benchtops, a niche, a double vanity and a floating vanity.
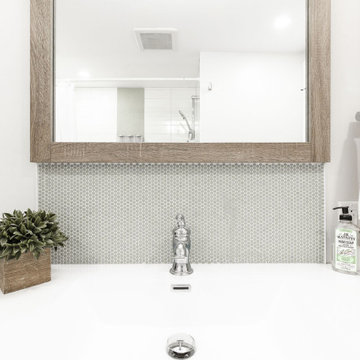
This standard 5’ x 7’ bathroom got a Rustic charm makeover, no longer is it standard, everything has a place, easy maintained with allot of style.
Homeowners’ request: We want an old world charm but with modern materials
Designer secret: by removing the large and bulky linen closet, and adding a larger vanity with a storage tower, I was able to make the space feel larger yet double the amount of storage, I used a porcelain floor tile to mimic the look of aged wood planks, but used a simple subway tile for shower walls for easy clean-up, a small accent of a mini hexagon mosaic in a light moss color to tie the space together. Finally excellent LED lighting to bright this very dark space.
Materials used: FLOOR TILE; wild porcelain 6” x 24” color: white wash – SHOWER WALL TILE: metro 4” x 12” color high gloss white installed linear – MOSAIC ACCENT TILE; Soft color: Hex sage – VANITY & TOWER; Sofia color soft oak – FAUCETS royal Hampton color chrome - WALL PAINT; 6206-21 Sketch paper – ACCENTS & ACCESSORIES; by client
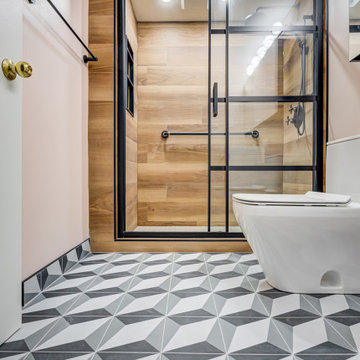
Fully gutted bathroom: Duravit toilet, Fleurco slidingshower glass, shower plumbing fixtures, medicine cabinet and bathroom accessories from Canaroma; matte black and satin brass fixtures from Rubinet
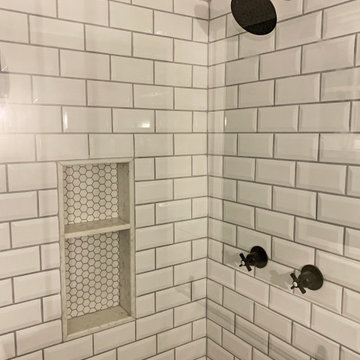
Sometimes it is fun to just update a space and make it "yours". A basement bathroom that was OK, at first glance it is fine...but after the renovation this bathroom is un-recognizable....take a look.
All the plumbing and light fixtures are matte black to create a graphic contrast with the creamy white walls.
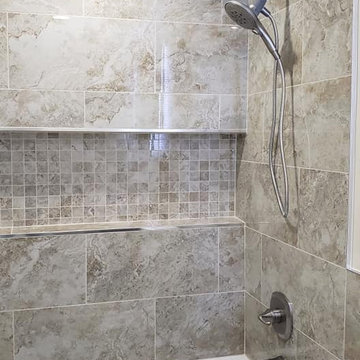
Bathroom remodel with whirlpool jet tub, shower wall niche, porcelain tiles, recessed lighting.
Design ideas for a small modern kids bathroom in Chicago with a hot tub, a shower/bathtub combo, a one-piece toilet, beige tile, ceramic tile, white walls, ceramic floors, a drop-in sink, marble benchtops, beige floor, a shower curtain, white benchtops, a niche, a double vanity and a floating vanity.
Design ideas for a small modern kids bathroom in Chicago with a hot tub, a shower/bathtub combo, a one-piece toilet, beige tile, ceramic tile, white walls, ceramic floors, a drop-in sink, marble benchtops, beige floor, a shower curtain, white benchtops, a niche, a double vanity and a floating vanity.
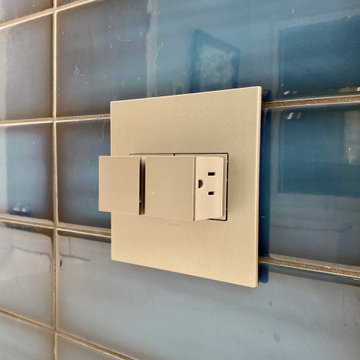
Design ideas for a mid-sized contemporary master bathroom in Raleigh with flat-panel cabinets, grey cabinets, an undermount tub, a shower/bathtub combo, a one-piece toilet, blue tile, glass tile, white walls, ceramic floors, an undermount sink, engineered quartz benchtops, grey floor, a hinged shower door, white benchtops, a niche, a double vanity and a floating vanity.
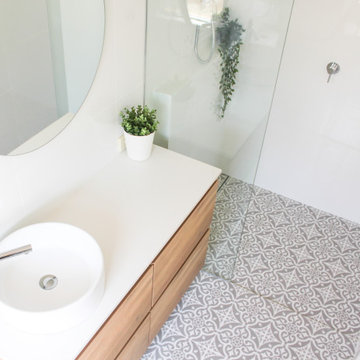
Walk In Shower, Small Ensuite, Encasutic Bathroom Floor, Patterned Floor, White Wall Pattern Grey Floor, Half Shower Wall, Small Fixed Panel Shower Screen, Small Bathroom Ideas, Single Large Vanity, On the Ball Bathrooms, Southern River Bathroom Renovations, OTB Bathrooms

What started as a kitchen and two-bathroom remodel evolved into a full home renovation plus conversion of the downstairs unfinished basement into a permitted first story addition, complete with family room, guest suite, mudroom, and a new front entrance. We married the midcentury modern architecture with vintage, eclectic details and thoughtful materials.
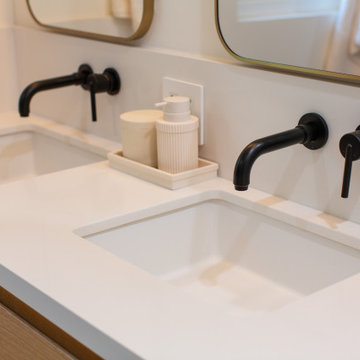
Small midcentury master bathroom in Los Angeles with flat-panel cabinets, light wood cabinets, an alcove shower, a one-piece toilet, brown tile, wood-look tile, white walls, porcelain floors, an undermount sink, engineered quartz benchtops, beige floor, a hinged shower door, white benchtops, a shower seat, a double vanity and a floating vanity.
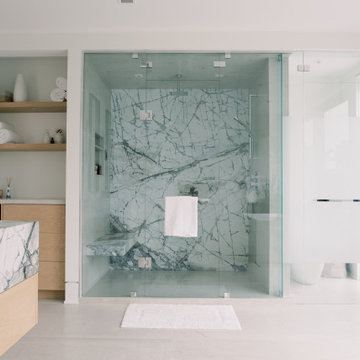
Large modern master bathroom in Toronto with a freestanding tub, an alcove shower, a one-piece toilet, white walls, an undermount sink, white floor, a hinged shower door, multi-coloured benchtops, an enclosed toilet, a double vanity and a floating vanity.

‘Oh What A Ceiling!’ ingeniously transformed a tired mid-century brick veneer house into a suburban oasis for a multigenerational family. Our clients, Gabby and Peter, came to us with a desire to reimagine their ageing home such that it could better cater to their modern lifestyles, accommodate those of their adult children and grandchildren, and provide a more intimate and meaningful connection with their garden. The renovation would reinvigorate their home and allow them to re-engage with their passions for cooking and sewing, and explore their skills in the garden and workshop.
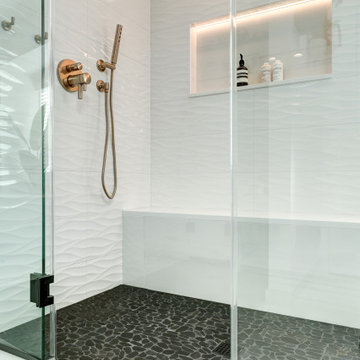
We updated Primary Bath with floating cabinets and did accent lighting in the toe space and in the shower niche. We opened up the space with a freestanding tub and curbless shower. The cabinetry is a nice warm cherry which makes the space feel spa like. This is also our award winning bathroom!
Bathroom Design Ideas with a One-piece Toilet and a Floating Vanity
10