Bathroom Design Ideas with a One-piece Toilet and a Single Vanity
Refine by:
Budget
Sort by:Popular Today
141 - 160 of 20,512 photos
Item 1 of 3

Talk about your small spaces. In this case we had to squeeze a full bath into a powder room-sized room of only 5’ x 7’. The ceiling height also comes into play sloping downward from 90” to 71” under the roof of a second floor dormer in this Cape-style home.
We stripped the room bare and scrutinized how we could minimize the visual impact of each necessary bathroom utility. The bathroom was transitioning along with its occupant from young boy to teenager. The existing bathtub and shower curtain by far took up the most visual space within the room. Eliminating the tub and introducing a curbless shower with sliding glass shower doors greatly enlarged the room. Now that the floor seamlessly flows through out the room it magically feels larger. We further enhanced this concept with a floating vanity. Although a bit smaller than before, it along with the new wall-mounted medicine cabinet sufficiently handles all storage needs. We chose a comfort height toilet with a short tank so that we could extend the wood countertop completely across the sink wall. The longer countertop creates opportunity for decorative effects while creating the illusion of a larger space. Floating shelves to the right of the vanity house more nooks for storage and hide a pop-out electrical outlet.
The clefted slate target wall in the shower sets up the modern yet rustic aesthetic of this bathroom, further enhanced by a chipped high gloss stone floor and wire brushed wood countertop. I think it is the style and placement of the wall sconces (rated for wet environments) that really make this space unique. White ceiling tile keeps the shower area functional while allowing us to extend the white along the rest of the ceiling and partially down the sink wall – again a room-expanding trick.
This is a small room that makes a big splash!

This beautiful guest bathroom in Bisazza tiles is a simple and chic white design.
Small contemporary 3/4 bathroom in Miami with white cabinets, a one-piece toilet, blue tile, mosaic tile, blue walls, a pedestal sink, blue floor and a single vanity.
Small contemporary 3/4 bathroom in Miami with white cabinets, a one-piece toilet, blue tile, mosaic tile, blue walls, a pedestal sink, blue floor and a single vanity.
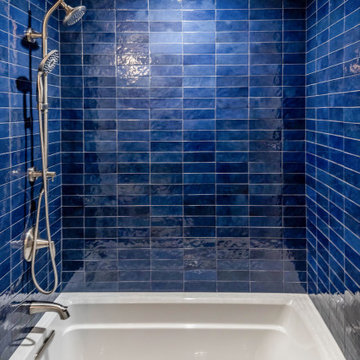
This house has two bathrooms — one in the hallway and one in the primary bedroom. For a more comfortable bathroom experience, we installed heated floors on both. This one is the hallway bathroom. We continued the overall blue and gray theme of the house by adding beautiful blue stacked tiles by the shower and dark gray vanity countertops.
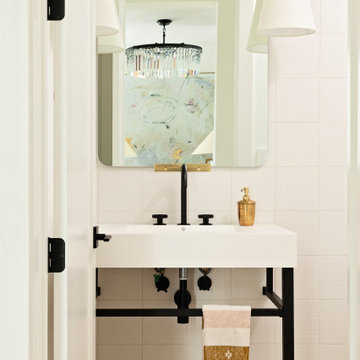
Photo of a small transitional bathroom in Orlando with a one-piece toilet, white tile, ceramic tile, white walls, light hardwood floors, brown floor, a single vanity and a freestanding vanity.
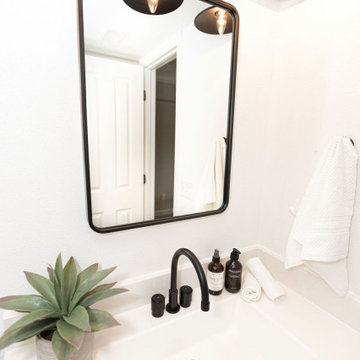
Design ideas for a small country master bathroom in Orlando with grey cabinets, a one-piece toilet, white tile, porcelain tile, grey walls, porcelain floors, quartzite benchtops, white floor, a shower curtain, white benchtops, a single vanity and a freestanding vanity.
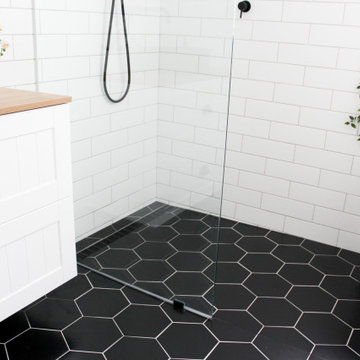
Hexagon Bathroom, Small Bathrooms Perth, Small Bathroom Renovations Perth, Bathroom Renovations Perth WA, Open Shower, Small Ensuite Ideas, Toilet In Shower, Shower and Toilet Area, Small Bathroom Ideas, Subway and Hexagon Tiles, Wood Vanity Benchtop, Rimless Toilet, Black Vanity Basin
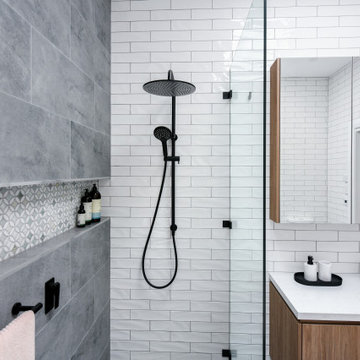
Photo of a large scandinavian master bathroom in Sydney with flat-panel cabinets, medium wood cabinets, a freestanding tub, an open shower, a one-piece toilet, white tile, ceramic tile, white walls, ceramic floors, a drop-in sink, engineered quartz benchtops, grey floor, an open shower, white benchtops, a niche, a single vanity and a floating vanity.
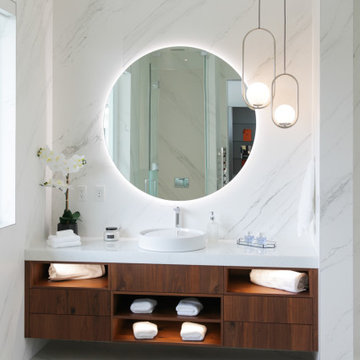
Custom Compact Bathroom, American Walnut veneer
Small contemporary master bathroom in Miami with flat-panel cabinets, dark wood cabinets, a one-piece toilet, beige tile, ceramic tile, beige walls, ceramic floors, a vessel sink, engineered quartz benchtops, grey floor, white benchtops, a single vanity and a floating vanity.
Small contemporary master bathroom in Miami with flat-panel cabinets, dark wood cabinets, a one-piece toilet, beige tile, ceramic tile, beige walls, ceramic floors, a vessel sink, engineered quartz benchtops, grey floor, white benchtops, a single vanity and a floating vanity.
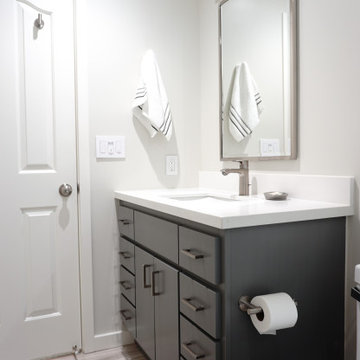
This urban and contemporary style bathroom was designed with simplicity and functionality in mind. The cool tones of this bathroom are accented by the glass mosaic accent tiles in the shower, bright white subway tiles, and bleached, light, wood grain porcelain floor planks.
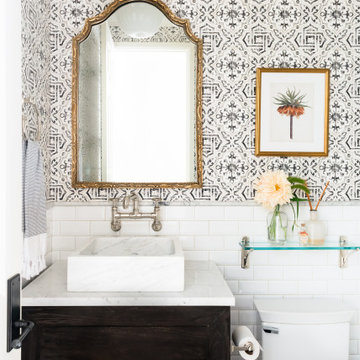
Photo of a small transitional 3/4 bathroom in Seattle with flat-panel cabinets, dark wood cabinets, a one-piece toilet, white tile, ceramic tile, multi-coloured walls, a vessel sink, marble benchtops, white benchtops, a single vanity, a freestanding vanity and wallpaper.
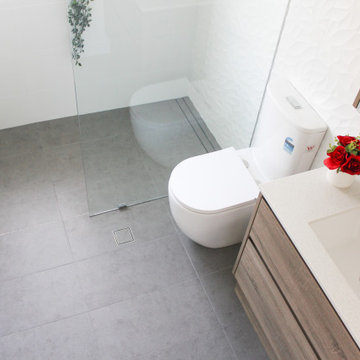
Walk In Shower, Open Ensuite, Freestanding Vanity, All Draws Vanity, Glass Bricks, Glass Block Window, Leaf Finish Wall Tiles, White Feature Wall, Chrome Tapware, Grey Floor and White Walls, Fixed Panel Shower Screen, Shower Combo, On the Ball Bathrooms, OTB Bathrooms, Applecross Bathroom Renovations
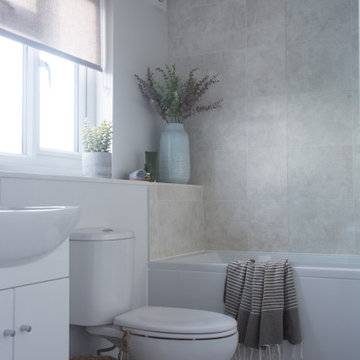
This is an example of a small modern master bathroom in Cambridgeshire with flat-panel cabinets, white cabinets, a drop-in tub, a shower/bathtub combo, a one-piece toilet, gray tile, porcelain tile, grey walls, laminate floors, a drop-in sink, laminate benchtops, brown floor, a hinged shower door, white benchtops, a single vanity and a built-in vanity.
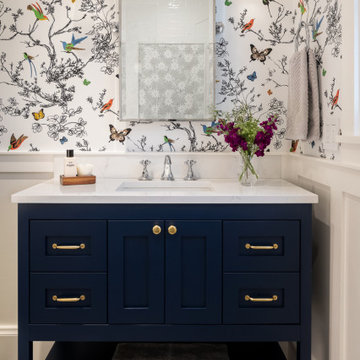
Small transitional 3/4 bathroom in Seattle with furniture-like cabinets, blue cabinets, a one-piece toilet, white tile, porcelain tile, multi-coloured walls, porcelain floors, an undermount sink, engineered quartz benchtops, grey floor, a hinged shower door, white benchtops, a niche, a single vanity, a freestanding vanity and wallpaper.
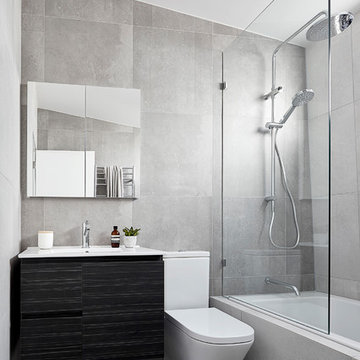
The first floor main bathroom has the classic shower over bath option. A timber vanity with a stone basin inset sits against a warm grey oversized tile.

Photo of a small midcentury master bathroom in DC Metro with flat-panel cabinets, white cabinets, a freestanding tub, a shower/bathtub combo, a one-piece toilet, white tile, ceramic tile, grey walls, medium hardwood floors, a drop-in sink, engineered quartz benchtops, brown floor, a sliding shower screen, grey benchtops, a single vanity and a freestanding vanity.
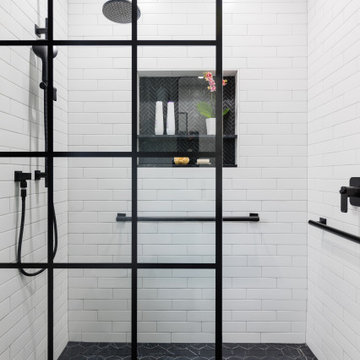
This tiny bathroom wanted accessibility for living in a forever home. French Noir styling perfectly fit this 1930's home with modern touches like curved corners on the mirrored medicine cabinet, black grid framing on the shower glass, and an adjustable hand shower on the same bar as the rain shower head. The biggest challenges were finding a sink with some countertop space that would meet code clearance requirements to the corner of the closet in the adjacent room.
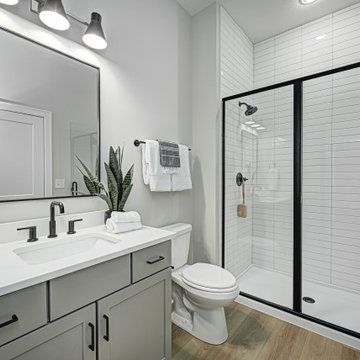
This Westfield modern farmhouse blends rustic warmth with contemporary flair. Our design features reclaimed wood accents, clean lines, and neutral palettes, offering a perfect balance of tradition and sophistication
Discover the essence of tranquility in these meticulously crafted bathrooms. Thoughtful layouts and soothing colors create a serene atmosphere, complemented by luxurious fixtures for a rejuvenating experience.
.
Project completed by Wendy Langston's Everything Home interior design firm, which serves Carmel, Zionsville, Fishers, Westfield, Noblesville, and Indianapolis.
For more about Everything Home, see here: https://everythinghomedesigns.com/
To learn more about this project, see here: https://everythinghomedesigns.com/portfolio/westfield-modern-farmhouse-design/

This SW Portland Hall bathroom walk-in shower has a large linear shower niche on the back wall.
This is an example of a small traditional 3/4 bathroom in Portland with recessed-panel cabinets, dark wood cabinets, an alcove shower, a one-piece toilet, blue tile, ceramic tile, blue walls, ceramic floors, a drop-in sink, marble benchtops, white floor, a hinged shower door, white benchtops, a niche, a single vanity, a built-in vanity and wallpaper.
This is an example of a small traditional 3/4 bathroom in Portland with recessed-panel cabinets, dark wood cabinets, an alcove shower, a one-piece toilet, blue tile, ceramic tile, blue walls, ceramic floors, a drop-in sink, marble benchtops, white floor, a hinged shower door, white benchtops, a niche, a single vanity, a built-in vanity and wallpaper.
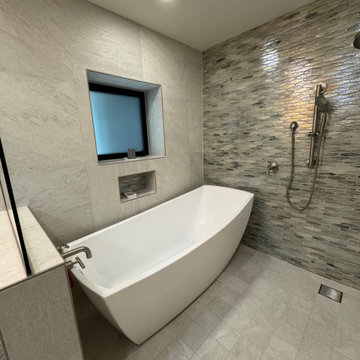
Photo of a large midcentury master wet room bathroom in Phoenix with flat-panel cabinets, beige cabinets, a freestanding tub, a one-piece toilet, white walls, porcelain floors, an undermount sink, engineered quartz benchtops, grey floor, an open shower, a single vanity, a built-in vanity, green tile, glass tile and green benchtops.

This is an example of a mid-sized asian 3/4 bathroom in Toronto with shaker cabinets, white cabinets, an alcove tub, a shower/bathtub combo, a one-piece toilet, white tile, porcelain tile, porcelain floors, an undermount sink, quartzite benchtops, white floor, a sliding shower screen, white benchtops, a niche, a single vanity and a freestanding vanity.
Bathroom Design Ideas with a One-piece Toilet and a Single Vanity
8

