Bathroom Design Ideas with a One-piece Toilet and Beige Floor
Refine by:
Budget
Sort by:Popular Today
21 - 40 of 16,386 photos
Item 1 of 3

This master bath was an explosion of travertine and beige.
The clients wanted an updated space without the expense of a full remodel. We layered a textured faux grasscloth and painted the trim to soften the tones of the tile. The existing cabinets were painted a bold blue and new hardware dressed them up. The crystal chandelier and mirrored sconces add sparkle to the space. New larger mirrors bring light into the space and a soft linen roman shade with embellished tassel fringe frames the bathtub area. Our favorite part of the space is the well traveled Turkish rug to add some warmth and pattern to the space. A treasured piece of art from their trip to Italy found its forever home in the redone bath.

Inspiration for a mid-sized transitional kids bathroom in Orange County with shaker cabinets, medium wood cabinets, an alcove tub, an alcove shower, a one-piece toilet, multi-coloured tile, porcelain tile, porcelain floors, an undermount sink, engineered quartz benchtops, beige floor, white benchtops, a double vanity and a built-in vanity.
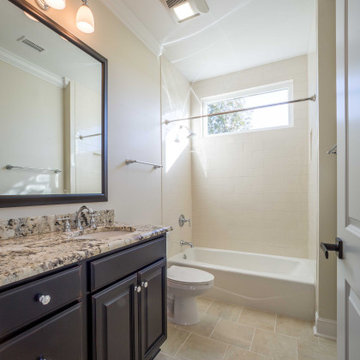
Custom bathroom with granite countertops and a three wall alcove bathtub.
Design ideas for a mid-sized traditional kids bathroom with raised-panel cabinets, dark wood cabinets, an alcove tub, a shower/bathtub combo, a one-piece toilet, beige tile, porcelain tile, beige walls, ceramic floors, an integrated sink, granite benchtops, beige floor, a shower curtain, multi-coloured benchtops, a niche, a single vanity and a built-in vanity.
Design ideas for a mid-sized traditional kids bathroom with raised-panel cabinets, dark wood cabinets, an alcove tub, a shower/bathtub combo, a one-piece toilet, beige tile, porcelain tile, beige walls, ceramic floors, an integrated sink, granite benchtops, beige floor, a shower curtain, multi-coloured benchtops, a niche, a single vanity and a built-in vanity.
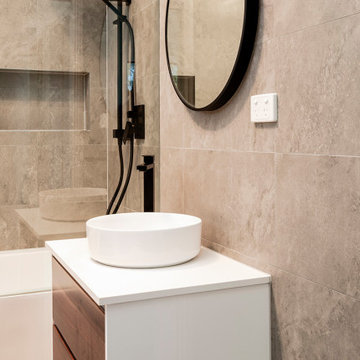
Inspiration for a small modern kids bathroom in Sydney with flat-panel cabinets, medium wood cabinets, a drop-in tub, a shower/bathtub combo, a one-piece toilet, beige tile, ceramic tile, ceramic floors, a console sink, engineered quartz benchtops, beige floor, white benchtops, a niche, a single vanity and a floating vanity.
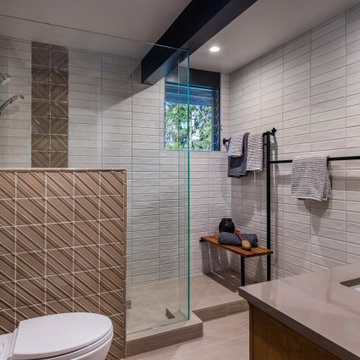
Classic stacked tile is perfect for the upgraded mid-century modern bathroom.
Mid-sized midcentury bathroom in Portland with an open shower, a one-piece toilet, white tile, ceramic tile, beige walls, porcelain floors, an undermount sink, engineered quartz benchtops, beige floor, an open shower, beige benchtops, a shower seat and a single vanity.
Mid-sized midcentury bathroom in Portland with an open shower, a one-piece toilet, white tile, ceramic tile, beige walls, porcelain floors, an undermount sink, engineered quartz benchtops, beige floor, an open shower, beige benchtops, a shower seat and a single vanity.
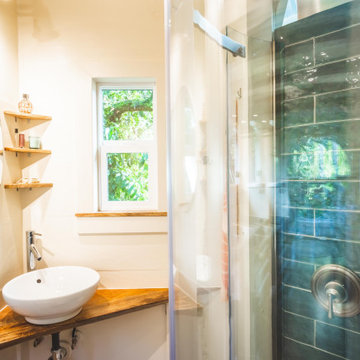
This tiny home has utilized space-saving design and put the bathroom vanity in the corner of the bathroom. Natural light in addition to track lighting makes this vanity perfect for getting ready in the morning. Triangle corner shelves give an added space for personal items to keep from cluttering the wood counter. This contemporary, costal Tiny Home features a bathroom with a shower built out over the tongue of the trailer it sits on saving space and creating space in the bathroom. This shower has it's own clear roofing giving the shower a skylight. This allows tons of light to shine in on the beautiful blue tiles that shape this corner shower. Stainless steel planters hold ferns giving the shower an outdoor feel. With sunlight, plants, and a rain shower head above the shower, it is just like an outdoor shower only with more convenience and privacy. The curved glass shower door gives the whole tiny home bathroom a bigger feel while letting light shine through to the rest of the bathroom. The blue tile shower has niches; built-in shower shelves to save space making your shower experience even better. The bathroom door is a pocket door, saving space in both the bathroom and kitchen to the other side. The frosted glass pocket door also allows light to shine through.
This Tiny Home has a unique shower structure that points out over the tongue of the tiny house trailer. This provides much more room to the entire bathroom and centers the beautiful shower so that it is what you see looking through the bathroom door. The gorgeous blue tile is hit with natural sunlight from above allowed in to nurture the ferns by way of clear roofing. Yes, there is a skylight in the shower and plants making this shower conveniently located in your bathroom feel like an outdoor shower. It has a large rounded sliding glass door that lets the space feel open and well lit. There is even a frosted sliding pocket door that also lets light pass back and forth. There are built-in shelves to conserve space making the shower, bathroom, and thus the tiny house, feel larger, open and airy.
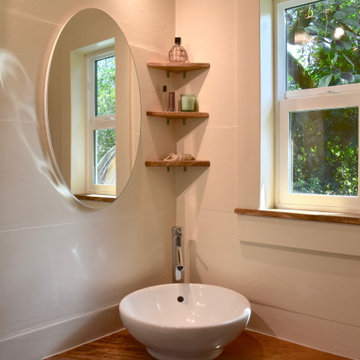
This tiny home has utilized space-saving design and put the bathroom vanity in the corner of the bathroom. Natural light in addition to track lighting makes this vanity perfect for getting ready in the morning. Triangle corner shelves give an added space for personal items to keep from cluttering the wood counter. This contemporary, costal Tiny Home features a bathroom with a shower built out over the tongue of the trailer it sits on saving space and creating space in the bathroom. This shower has it's own clear roofing giving the shower a skylight. This allows tons of light to shine in on the beautiful blue tiles that shape this corner shower. Stainless steel planters hold ferns giving the shower an outdoor feel. With sunlight, plants, and a rain shower head above the shower, it is just like an outdoor shower only with more convenience and privacy. The curved glass shower door gives the whole tiny home bathroom a bigger feel while letting light shine through to the rest of the bathroom. The blue tile shower has niches; built-in shower shelves to save space making your shower experience even better. The bathroom door is a pocket door, saving space in both the bathroom and kitchen to the other side. The frosted glass pocket door also allows light to shine through.
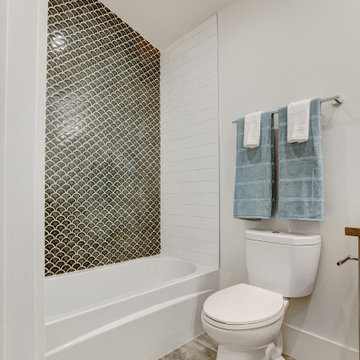
Small modern 3/4 bathroom in Denver with furniture-like cabinets, medium wood cabinets, a shower/bathtub combo, a one-piece toilet, white tile, porcelain tile, white walls, porcelain floors, an undermount sink, engineered quartz benchtops, beige floor, an open shower and white benchtops.
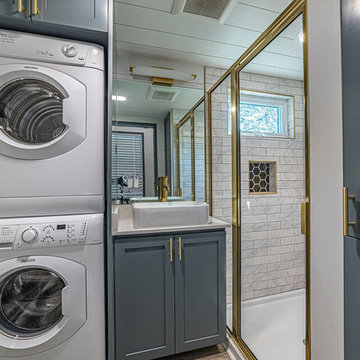
Wansley Tiny House, built by Movable Roots Tiny Home Builders in Melbourne, FL
This is an example of a small modern 3/4 bathroom in Dallas with shaker cabinets, blue cabinets, an alcove shower, a one-piece toilet, white tile, porcelain tile, white walls, vinyl floors, a vessel sink, engineered quartz benchtops, beige floor, a hinged shower door and white benchtops.
This is an example of a small modern 3/4 bathroom in Dallas with shaker cabinets, blue cabinets, an alcove shower, a one-piece toilet, white tile, porcelain tile, white walls, vinyl floors, a vessel sink, engineered quartz benchtops, beige floor, a hinged shower door and white benchtops.
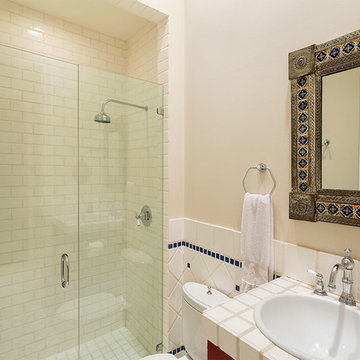
Guest Bathroom
Inspiration for a mid-sized traditional master bathroom in Miami with raised-panel cabinets, medium wood cabinets, a one-piece toilet, beige walls, beige floor, a hinged shower door, multi-coloured benchtops, an alcove shower, white tile, mosaic tile, porcelain floors, a drop-in sink and tile benchtops.
Inspiration for a mid-sized traditional master bathroom in Miami with raised-panel cabinets, medium wood cabinets, a one-piece toilet, beige walls, beige floor, a hinged shower door, multi-coloured benchtops, an alcove shower, white tile, mosaic tile, porcelain floors, a drop-in sink and tile benchtops.
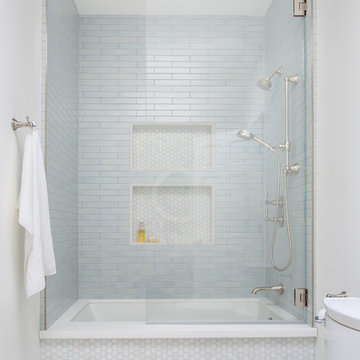
Inspiration for a beach style bathroom in San Francisco with shaker cabinets, grey cabinets, an undermount tub, a shower/bathtub combo, a one-piece toilet, blue tile, marble, white walls, ceramic floors, an undermount sink, quartzite benchtops, beige floor, a hinged shower door and white benchtops.
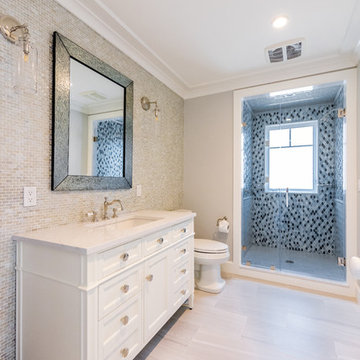
Photo by: Daniel Contelmo Jr.
Photo of a mid-sized beach style 3/4 bathroom in New York with medium wood cabinets, an alcove shower, a one-piece toilet, green tile, glass tile, grey walls, vinyl floors, an integrated sink, quartzite benchtops, beige floor, a hinged shower door, white benchtops and recessed-panel cabinets.
Photo of a mid-sized beach style 3/4 bathroom in New York with medium wood cabinets, an alcove shower, a one-piece toilet, green tile, glass tile, grey walls, vinyl floors, an integrated sink, quartzite benchtops, beige floor, a hinged shower door, white benchtops and recessed-panel cabinets.
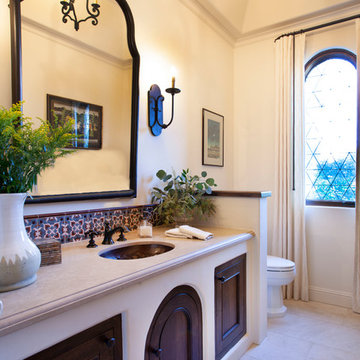
Ed Gohlich
This is an example of a mediterranean 3/4 bathroom in San Diego with recessed-panel cabinets, brown cabinets, a one-piece toilet, terra-cotta tile, white walls, limestone floors, an undermount sink, limestone benchtops, beige floor and beige benchtops.
This is an example of a mediterranean 3/4 bathroom in San Diego with recessed-panel cabinets, brown cabinets, a one-piece toilet, terra-cotta tile, white walls, limestone floors, an undermount sink, limestone benchtops, beige floor and beige benchtops.
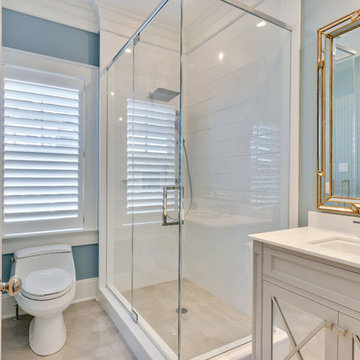
Motion City Media
Inspiration for a mid-sized beach style 3/4 bathroom in New York with white cabinets, a one-piece toilet, white tile, cement tile, blue walls, ceramic floors, granite benchtops, beige floor, a hinged shower door and white benchtops.
Inspiration for a mid-sized beach style 3/4 bathroom in New York with white cabinets, a one-piece toilet, white tile, cement tile, blue walls, ceramic floors, granite benchtops, beige floor, a hinged shower door and white benchtops.
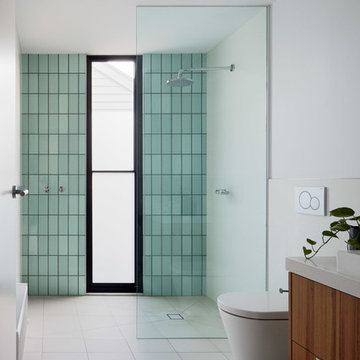
Tatjana Plitt
This is an example of a small contemporary 3/4 bathroom in Melbourne with flat-panel cabinets, medium wood cabinets, green tile, ceramic tile, white walls, ceramic floors, a drop-in sink, engineered quartz benchtops, beige floor, an open shower, white benchtops, a curbless shower and a one-piece toilet.
This is an example of a small contemporary 3/4 bathroom in Melbourne with flat-panel cabinets, medium wood cabinets, green tile, ceramic tile, white walls, ceramic floors, a drop-in sink, engineered quartz benchtops, beige floor, an open shower, white benchtops, a curbless shower and a one-piece toilet.
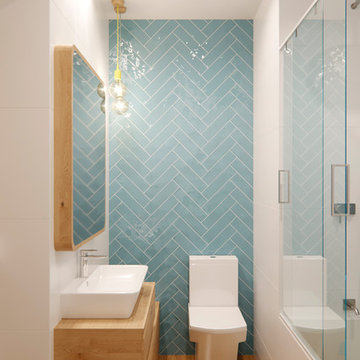
Photo of a small scandinavian 3/4 bathroom in Barcelona with light wood cabinets, blue tile, ceramic tile, white walls, wood benchtops, a sliding shower screen, flat-panel cabinets, an alcove tub, a shower/bathtub combo, a one-piece toilet, medium hardwood floors, a vessel sink, beige floor and beige benchtops.
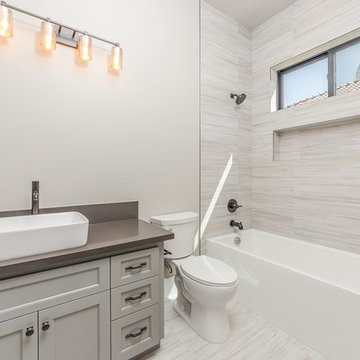
Inspiration for a small contemporary master bathroom in Sacramento with flat-panel cabinets, grey cabinets, an alcove tub, an alcove shower, a one-piece toilet, gray tile, ceramic tile, beige walls, marble floors, an integrated sink, marble benchtops, beige floor, an open shower and brown benchtops.
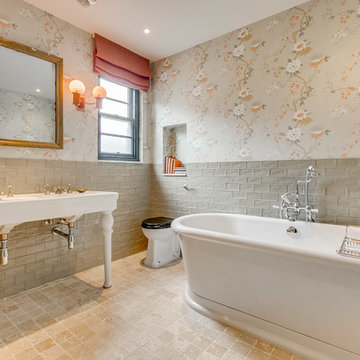
Photo of a mid-sized traditional master bathroom in London with a freestanding tub, gray tile, stone tile, a console sink, beige floor, white benchtops and a one-piece toilet.
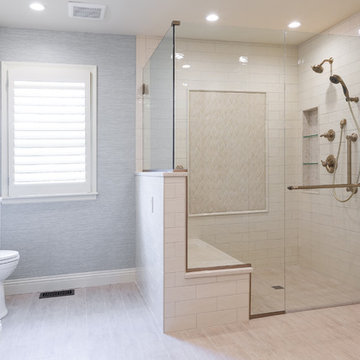
The entire bathroom layout had to be reconfigured to be able to make it a wheelchair accessible space. The two walk-in closets on either side of the bathroom were taken out to make the main bathroom area much larger. With the two closets gone, a large zero-entry shower replaced one side and a large custom built-in wardrobe unit replaced the other side. The new zero-entry shower is large enough to accommodate the wheelchair turning radius within the shower.
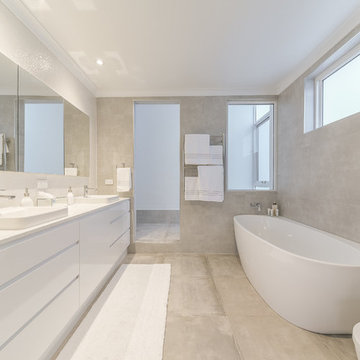
Design ideas for a modern master bathroom in Perth with flat-panel cabinets, white cabinets, beige tile, beige walls, beige floor, white benchtops, a corner tub, an open shower, a one-piece toilet, cement tile, concrete floors, a drop-in sink and an open shower.
Bathroom Design Ideas with a One-piece Toilet and Beige Floor
2