Bathroom Design Ideas with a One-piece Toilet and Marble Benchtops
Refine by:
Budget
Sort by:Popular Today
101 - 120 of 23,046 photos
Item 1 of 3
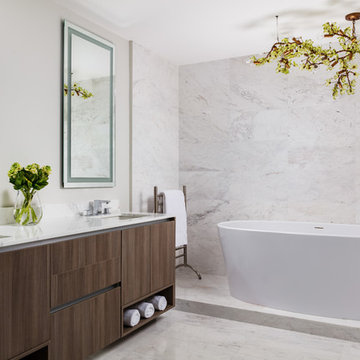
Sargent Photography
Photo of a large contemporary master bathroom in Miami with flat-panel cabinets, dark wood cabinets, a freestanding tub, an alcove shower, a one-piece toilet, white tile, marble, white walls, marble floors, an undermount sink, marble benchtops, white floor, a hinged shower door and white benchtops.
Photo of a large contemporary master bathroom in Miami with flat-panel cabinets, dark wood cabinets, a freestanding tub, an alcove shower, a one-piece toilet, white tile, marble, white walls, marble floors, an undermount sink, marble benchtops, white floor, a hinged shower door and white benchtops.
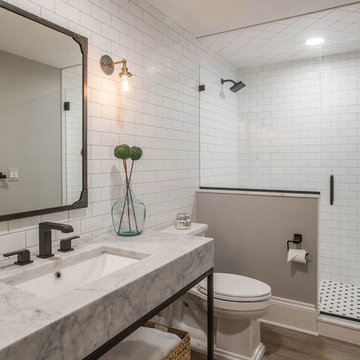
This industrial style bathroom was part of an entire basement renovation. This bathroom not only accommodates family and friends for game days but also has an oversized shower for overnight guests. White subway tile, restoration fixtures, and a chunky steel and marble vanity complement the urban styling in the adjacent rooms.
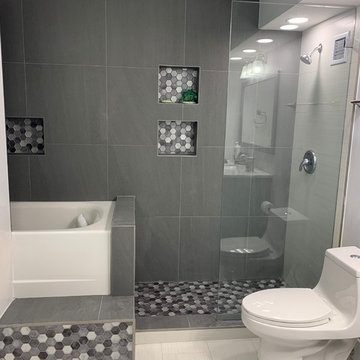
Master bath with creative bathtub location, aka in a converted closet!
Photo of a mid-sized modern master bathroom in Miami with furniture-like cabinets, blue cabinets, an alcove tub, an open shower, a one-piece toilet, grey walls, porcelain floors, an undermount sink, marble benchtops, white floor, an open shower and multi-coloured benchtops.
Photo of a mid-sized modern master bathroom in Miami with furniture-like cabinets, blue cabinets, an alcove tub, an open shower, a one-piece toilet, grey walls, porcelain floors, an undermount sink, marble benchtops, white floor, an open shower and multi-coloured benchtops.
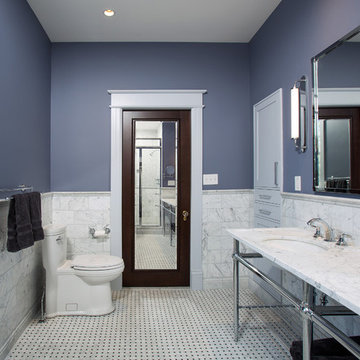
Beautiful master bath remodel in Washington DC. Photo Credits to Greg Hadley Photography
This is an example of a large traditional master bathroom in DC Metro with white cabinets, an alcove tub, an alcove shower, a one-piece toilet, white tile, subway tile, purple walls, an undermount sink, marble benchtops, white floor, a hinged shower door, white benchtops, marble floors and flat-panel cabinets.
This is an example of a large traditional master bathroom in DC Metro with white cabinets, an alcove tub, an alcove shower, a one-piece toilet, white tile, subway tile, purple walls, an undermount sink, marble benchtops, white floor, a hinged shower door, white benchtops, marble floors and flat-panel cabinets.
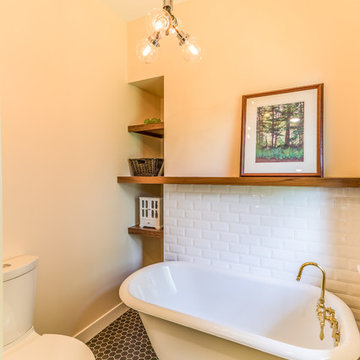
No strangers to remodeling, the new owners of this St. Paul tudor knew they could update this decrepit 1920 duplex into a single-family forever home.
A list of desired amenities was a catalyst for turning a bedroom into a large mudroom, an open kitchen space where their large family can gather, an additional exterior door for direct access to a patio, two home offices, an additional laundry room central to bedrooms, and a large master bathroom. To best understand the complexity of the floor plan changes, see the construction documents.
As for the aesthetic, this was inspired by a deep appreciation for the durability, colors, textures and simplicity of Norwegian design. The home’s light paint colors set a positive tone. An abundance of tile creates character. New lighting reflecting the home’s original design is mixed with simplistic modern lighting. To pay homage to the original character several light fixtures were reused, wallpaper was repurposed at a ceiling, the chimney was exposed, and a new coffered ceiling was created.
Overall, this eclectic design style was carefully thought out to create a cohesive design throughout the home.
Come see this project in person, September 29 – 30th on the 2018 Castle Home Tour.
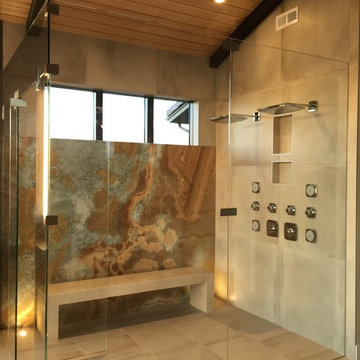
Debra designed this bathroom to be warmer grays and brownish mauve marble to compliment your skin colors. The master shower features a beautiful slab of Onyx that you see upon entry to the room along with a custom stone freestanding bench-body sprays and high end plumbing fixtures. The freestanding Victoria + Albert tub has a stone bench nearby that stores dry towels and make up area for her. The custom cabinetry is figured maple stained a light gray color. The large format warm color porcelain tile has also a concrete look to it. The wood clear stained ceilings add another warm element. custom roll shades and glass surrounding shower. The room features a hidden toilet room with opaque glass walls and marble walls. This all opens to the master hallway and the master closet glass double doors. There are no towel bars in this space only robe hooks to dry towels--keeping it modern and clean of unecessary hardware as the dry towels are kept under the bench.
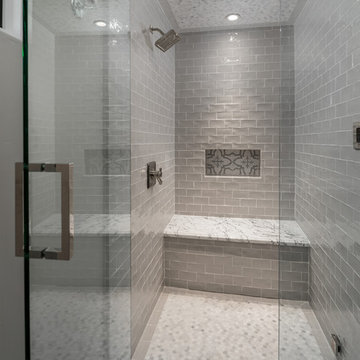
This gorgeous guest bath shower features beveled grey subway tiles and a custom built-in marble bench that we can't get enough of!
This is an example of an expansive mediterranean master bathroom in Phoenix with furniture-like cabinets, grey cabinets, a drop-in tub, an open shower, a one-piece toilet, multi-coloured tile, marble, beige walls, marble floors, a drop-in sink, marble benchtops and an open shower.
This is an example of an expansive mediterranean master bathroom in Phoenix with furniture-like cabinets, grey cabinets, a drop-in tub, an open shower, a one-piece toilet, multi-coloured tile, marble, beige walls, marble floors, a drop-in sink, marble benchtops and an open shower.
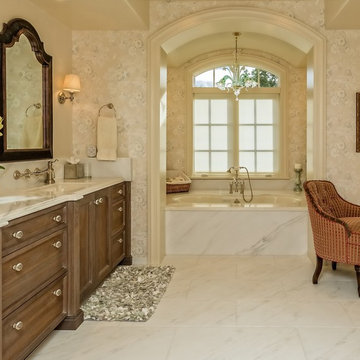
This is an example of a large traditional master bathroom in Denver with recessed-panel cabinets, dark wood cabinets, an alcove tub, a one-piece toilet, beige walls, porcelain floors, an integrated sink, marble benchtops and white floor.
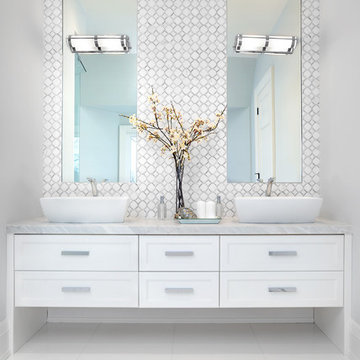
The goal was to create a bathroom which was luxurious, timeless, classic, yet absolutely current and contemporary.
Design ideas for a large transitional master bathroom in Toronto with white cabinets, gray tile, white tile, mosaic tile, white walls, a vessel sink, white floor, recessed-panel cabinets, a freestanding tub, a corner shower, a one-piece toilet, marble floors, marble benchtops and a hinged shower door.
Design ideas for a large transitional master bathroom in Toronto with white cabinets, gray tile, white tile, mosaic tile, white walls, a vessel sink, white floor, recessed-panel cabinets, a freestanding tub, a corner shower, a one-piece toilet, marble floors, marble benchtops and a hinged shower door.
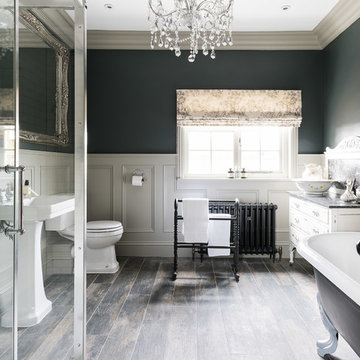
Veronica Rodriguez
Design ideas for a large traditional bathroom in Other with a claw-foot tub, a corner shower, a one-piece toilet, white tile, ceramic tile, grey walls, a pedestal sink, marble benchtops, a hinged shower door and flat-panel cabinets.
Design ideas for a large traditional bathroom in Other with a claw-foot tub, a corner shower, a one-piece toilet, white tile, ceramic tile, grey walls, a pedestal sink, marble benchtops, a hinged shower door and flat-panel cabinets.
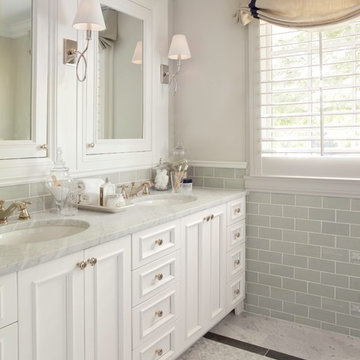
Susie Brenner Photography
Design ideas for a small traditional master bathroom in Denver with recessed-panel cabinets, white cabinets, a corner shower, a one-piece toilet, green tile, ceramic tile, green walls, marble floors, an undermount sink and marble benchtops.
Design ideas for a small traditional master bathroom in Denver with recessed-panel cabinets, white cabinets, a corner shower, a one-piece toilet, green tile, ceramic tile, green walls, marble floors, an undermount sink and marble benchtops.
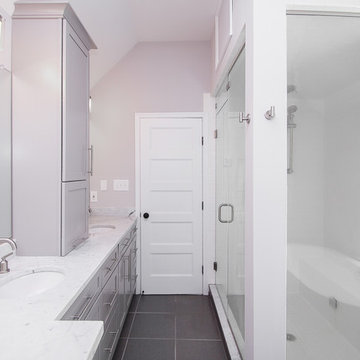
Josh Miller
Design ideas for a mid-sized contemporary master bathroom in Baltimore with shaker cabinets, grey cabinets, a freestanding tub, a double shower, a one-piece toilet, white tile, ceramic tile, grey walls, an undermount sink, marble benchtops and ceramic floors.
Design ideas for a mid-sized contemporary master bathroom in Baltimore with shaker cabinets, grey cabinets, a freestanding tub, a double shower, a one-piece toilet, white tile, ceramic tile, grey walls, an undermount sink, marble benchtops and ceramic floors.
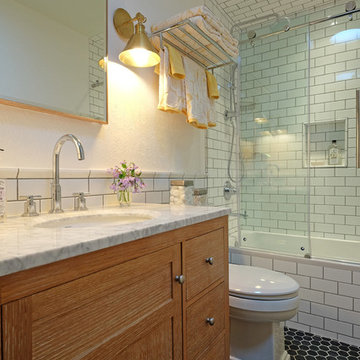
Free ebook, Creating the Ideal Kitchen. DOWNLOAD NOW
The Klimala’s and their three kids are no strangers to moving, this being their fifth house in the same town over the 20-year period they have lived there. “It must be the 7-year itch, because every seven years, we seem to find ourselves antsy for a new project or a new environment. I think part of it is being a designer, I see my own taste evolve and I want my environment to reflect that. Having easy access to wonderful tradesmen and a knowledge of the process makes it that much easier”.
This time, Klimala’s fell in love with a somewhat unlikely candidate. The 1950’s ranch turned cape cod was a bit of a mutt, but it’s location 5 minutes from their design studio and backing up to the high school where their kids can roll out of bed and walk to school, coupled with the charm of its location on a private road and lush landscaping made it an appealing choice for them.
“The bones of the house were really charming. It was typical 1,500 square foot ranch that at some point someone added a second floor to. Its sloped roofline and dormered bedrooms gave it some charm.” With the help of architect Maureen McHugh, Klimala’s gutted and reworked the layout to make the house work for them. An open concept kitchen and dining room allows for more frequent casual family dinners and dinner parties that linger. A dingy 3-season room off the back of the original house was insulated, given a vaulted ceiling with skylights and now opens up to the kitchen. This room now houses an 8’ raw edge white oak dining table and functions as an informal dining room. “One of the challenges with these mid-century homes is the 8’ ceilings. I had to have at least one room that had a higher ceiling so that’s how we did it” states Klimala.
The kitchen features a 10’ island which houses a 5’0” Galley Sink. The Galley features two faucets, and double tiered rail system to which accessories such as cutting boards and stainless steel bowls can be added for ease of cooking. Across from the large sink is an induction cooktop. “My two teen daughters and I enjoy cooking, and the Galley and induction cooktop make it so easy.” A wall of tall cabinets features a full size refrigerator, freezer, double oven and built in coffeemaker. The area on the opposite end of the kitchen features a pantry with mirrored glass doors and a beverage center below.
The rest of the first floor features an entry way, a living room with views to the front yard’s lush landscaping, a family room where the family hangs out to watch TV, a back entry from the garage with a laundry room and mudroom area, one of the home’s four bedrooms and a full bath. There is a double sided fireplace between the family room and living room. The home features pops of color from the living room’s peach grass cloth to purple painted wall in the family room. “I’m definitely a traditionalist at heart but because of the home’s Midcentury roots, I wanted to incorporate some of those elements into the furniture, lighting and accessories which also ended up being really fun. We are not formal people so I wanted a house that my kids would enjoy, have their friends over and feel comfortable.”
The second floor houses the master bedroom suite, two of the kids’ bedrooms and a back room nicknamed “the library” because it has turned into a quiet get away area where the girls can study or take a break from the rest of the family. The area was originally unfinished attic, and because the home was short on closet space, this Jack and Jill area off the girls’ bedrooms houses two large walk-in closets and a small sitting area with a makeup vanity. “The girls really wanted to keep the exposed brick of the fireplace that runs up the through the space, so that’s what we did, and I think they feel like they are in their own little loft space in the city when they are up there” says Klimala.
Designed by: Susan Klimala, CKD, CBD
Photography by: Carlos Vergara
For more information on kitchen and bath design ideas go to: www.kitchenstudio-ge.com
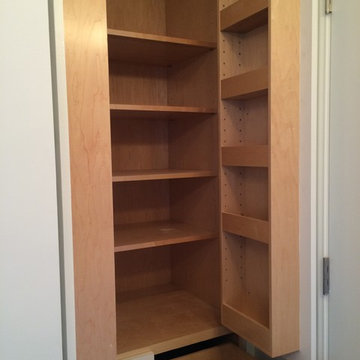
Bathroom built-in linen closet.
Design ideas for a small traditional master bathroom in New York with recessed-panel cabinets, white cabinets, marble benchtops, an open shower, a one-piece toilet, white tile, mosaic tile, white walls and mosaic tile floors.
Design ideas for a small traditional master bathroom in New York with recessed-panel cabinets, white cabinets, marble benchtops, an open shower, a one-piece toilet, white tile, mosaic tile, white walls and mosaic tile floors.
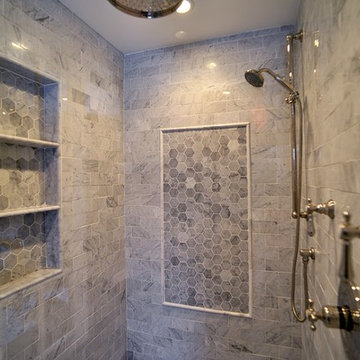
Our Lake Forest project transformed a traditional master bathroom into a harmonious blend of timeless design and practicality. We expanded the space, added a luxurious walk-in shower, and his-and-her sinks, all adorned with exquisite tile work. Witness the transformation!
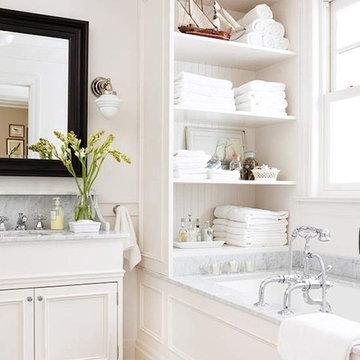
Photo of a mid-sized beach style master bathroom in New York with a console sink, furniture-like cabinets, white cabinets, marble benchtops, a one-piece toilet, white tile, white walls, marble floors and an undermount tub.
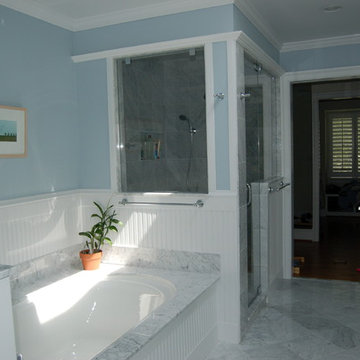
Mid-sized traditional master bathroom in DC Metro with an undermount sink, flat-panel cabinets, white cabinets, marble benchtops, an undermount tub, a corner shower, a one-piece toilet, white tile, stone tile, blue walls and marble floors.
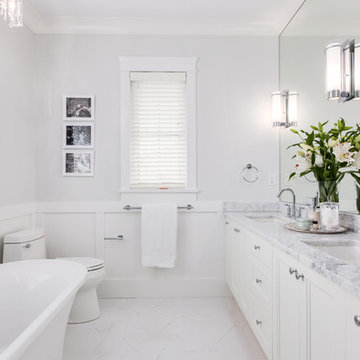
A custom home for a growing family with an adorable french bulldog- Colonel Mustard. This home was to be elegant and timeless, yet designed to be able to withstand this family with 2 young children. A beautiful gourmet kitchen is the centre of this home opened onto a very comfortable living room perfect for watching the game. Engineered hardwood flooring and beautiful custom cabinetry throughout. Upstairs a spa like master ensuite is at the ready to help these parents relax after a long tiring day.
Photography by: Colin Perry
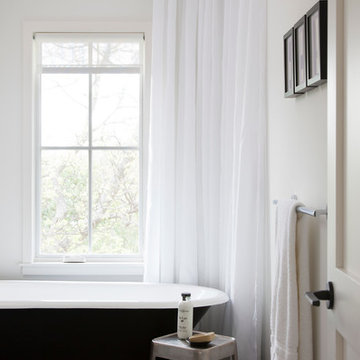
Photo by Ryann Ford
Inspiration for a scandinavian 3/4 bathroom in Austin with marble benchtops, a claw-foot tub, a shower/bathtub combo, a one-piece toilet and porcelain floors.
Inspiration for a scandinavian 3/4 bathroom in Austin with marble benchtops, a claw-foot tub, a shower/bathtub combo, a one-piece toilet and porcelain floors.
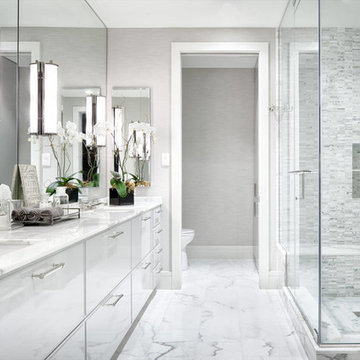
Paul Finkel Photography
Photo of a large contemporary bathroom in Austin with an undermount sink, a corner shower, a one-piece toilet, flat-panel cabinets, white cabinets, marble benchtops, white tile and grey walls.
Photo of a large contemporary bathroom in Austin with an undermount sink, a corner shower, a one-piece toilet, flat-panel cabinets, white cabinets, marble benchtops, white tile and grey walls.
Bathroom Design Ideas with a One-piece Toilet and Marble Benchtops
6