Bathroom Design Ideas with a One-piece Toilet and Marble Benchtops
Refine by:
Budget
Sort by:Popular Today
161 - 180 of 23,046 photos
Item 1 of 3
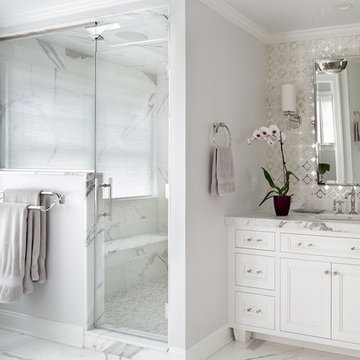
The white marble tiling on the floor and the shower walls creates a spa-like retreat in this master bathroom. Metallic tile backsplash patterns adds a reflective element to the space. Photography by Peter Rymwid.
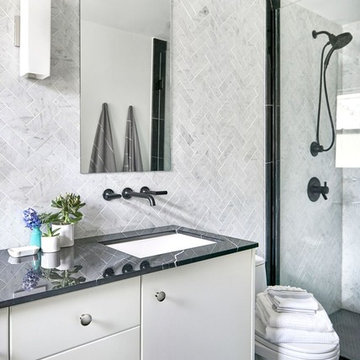
Inspiration for a small contemporary 3/4 bathroom in Toronto with flat-panel cabinets, white cabinets, an alcove shower, a one-piece toilet, gray tile, marble, white walls, slate floors, marble benchtops and an undermount sink.
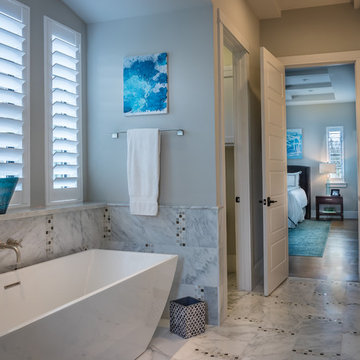
JR Woody Photography
Design ideas for a mid-sized transitional master bathroom in Houston with raised-panel cabinets, white cabinets, a freestanding tub, an open shower, a one-piece toilet, white tile, glass tile, grey walls, marble floors, an undermount sink, marble benchtops and white floor.
Design ideas for a mid-sized transitional master bathroom in Houston with raised-panel cabinets, white cabinets, a freestanding tub, an open shower, a one-piece toilet, white tile, glass tile, grey walls, marble floors, an undermount sink, marble benchtops and white floor.
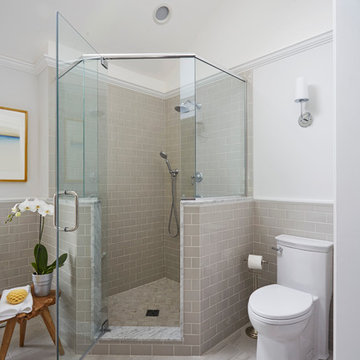
Free ebook, CREATING THE IDEAL KITCHEN
Download now → http://bit.ly/idealkitchen
After having remodeled their kitchen, and two other baths in the home, the master bathroom was the last on the list of rooms to update for this couple. The existing bath had a small sink area with his and hers sinks and then a pocket door into the main bath which housed the tub, shower and commode. The main problem was the outdated look of the space, which was rather dark and dreary, and the giant unused whirlpool tub which took up more than its fair share of the footprint.
To brighten the space, we used a pallet of soft gray porcelain tile on the floor and ceramic subway tiles on the walls. Carrera marble and nickel plumbing brighten the room and help amplify the sunlight streaming in through the existing skylight and vaulted ceiling.
We first placed the new freestanding tub on an angle near the window so that users can take advantage of the view and light while soaking in the tub. A new, much larger shower takes up the other corner and delivers some symmetry to the room and is now a luxurious, useable and comfortable size. The commode was relocated to the right of the new shower, so it is visually tucked away. The existing opening between the sink area and the main area was widened and the door removed so that the homeowners can enjoy the light from the larger room while using the sinks each morning.
A step up into the tub/shower area provides additional interest and was a happy accident and solution required to accommodate running the plumbing through the existing floor joists. Because the existing room felt quite contemporary with the vaulted ceiling, we added a run of crown molding around the top and a chair rail to the top of the tile to provide some traditional touches to the room. We think this space is lovely, relaxing and serene and are so honored to have been chosen by these wonderful homeowners to help provide them with a relaxing master bath sanctuary!
Designer: Susan Klimala
Assistant Designer: Keri Rogers
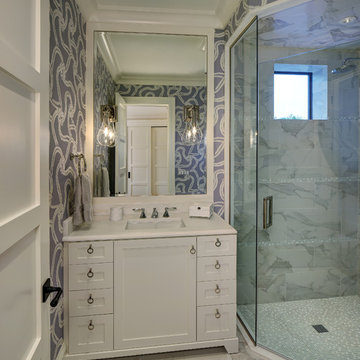
Inspiration for a large transitional master bathroom in Cleveland with shaker cabinets, white cabinets, a curbless shower, a one-piece toilet, black and white tile, gray tile, stone tile, blue walls, porcelain floors, an undermount sink and marble benchtops.
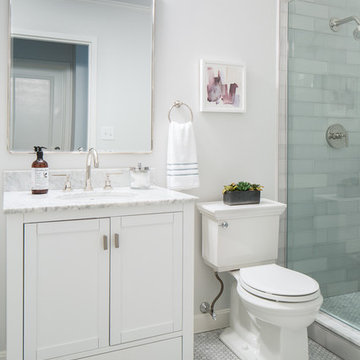
Jamie Keskin Design, Kyle J Caldwell photography
Small contemporary master bathroom in Boston with shaker cabinets, white cabinets, a corner shower, a one-piece toilet, mosaic tile, white walls, an undermount sink, gray tile, marble floors, marble benchtops, grey floor, a hinged shower door and grey benchtops.
Small contemporary master bathroom in Boston with shaker cabinets, white cabinets, a corner shower, a one-piece toilet, mosaic tile, white walls, an undermount sink, gray tile, marble floors, marble benchtops, grey floor, a hinged shower door and grey benchtops.
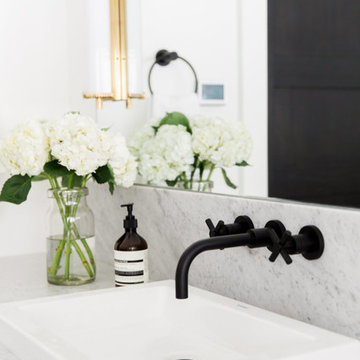
Shop the Look, See the Photo Tour here: https://www.studio-mcgee.com/studioblog/2016/4/4/modern-mountain-home-tour
Watch the Webisode: https://www.youtube.com/watch?v=JtwvqrNPjhU
Travis J Photography
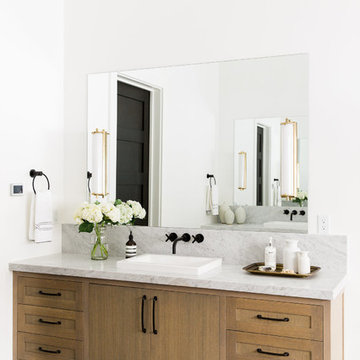
Shop the Look, See the Photo Tour here: https://www.studio-mcgee.com/studioblog/2016/4/4/modern-mountain-home-tour
Watch the Webisode: https://www.youtube.com/watch?v=JtwvqrNPjhU
Travis J Photography
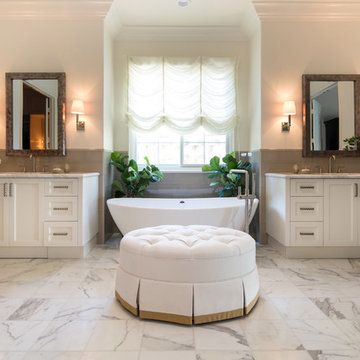
Lori Dennis Interior Design
SoCal Contractor Construction
Erika Bierman Photography
Photo of a large traditional master bathroom in San Diego with shaker cabinets, white cabinets, a freestanding tub, a one-piece toilet, white walls, marble floors, an undermount sink and marble benchtops.
Photo of a large traditional master bathroom in San Diego with shaker cabinets, white cabinets, a freestanding tub, a one-piece toilet, white walls, marble floors, an undermount sink and marble benchtops.
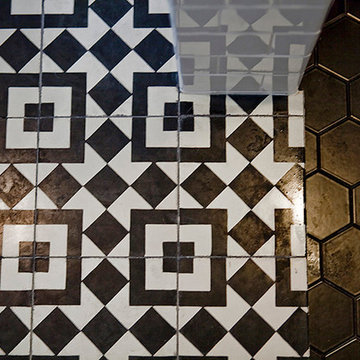
Kristen Vincent Photography
Inspiration for a mid-sized transitional bathroom in San Diego with medium wood cabinets, an alcove shower, a one-piece toilet, black and white tile, cement tile, white walls, ceramic floors, an undermount sink, marble benchtops and furniture-like cabinets.
Inspiration for a mid-sized transitional bathroom in San Diego with medium wood cabinets, an alcove shower, a one-piece toilet, black and white tile, cement tile, white walls, ceramic floors, an undermount sink, marble benchtops and furniture-like cabinets.
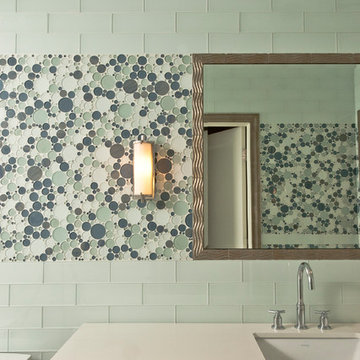
Photo of a small contemporary kids bathroom in New York with an undermount sink, furniture-like cabinets, medium wood cabinets, marble benchtops, an alcove tub, a one-piece toilet, green tile, mosaic tile, green walls and mosaic tile floors.
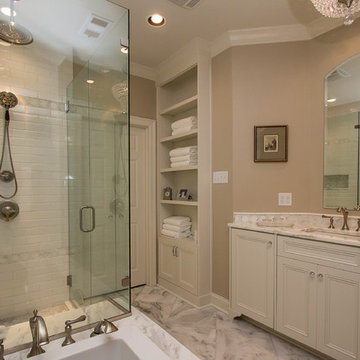
This is an example of a mid-sized transitional master bathroom in New Orleans with an undermount sink, recessed-panel cabinets, white cabinets, marble benchtops, a drop-in tub, an open shower, a one-piece toilet, white tile, subway tile and marble floors.
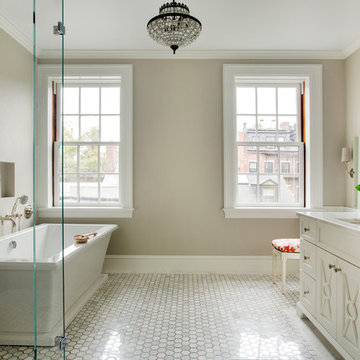
Photo by Eric Roth
A traditional home in Beacon Hill, Boston is completely gutted and rehabbed, yet still retains its old-world charm.
Here, a luxurious spa-like master bath replaces a cramped, dark bathroom. With a freestanding soaker tub, a his and hers vanity with a makeup table, and an enclosed water closet, it really has it all.
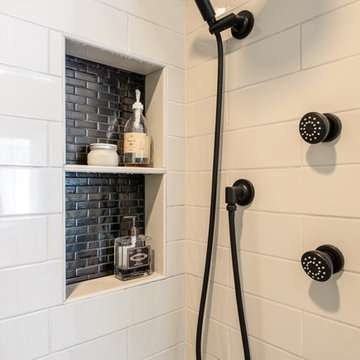
www.j-jorgensen.com
Design ideas for a mid-sized transitional master bathroom in Minneapolis with an undermount sink, recessed-panel cabinets, grey cabinets, marble benchtops, a one-piece toilet, gray tile, subway tile, white walls and porcelain floors.
Design ideas for a mid-sized transitional master bathroom in Minneapolis with an undermount sink, recessed-panel cabinets, grey cabinets, marble benchtops, a one-piece toilet, gray tile, subway tile, white walls and porcelain floors.
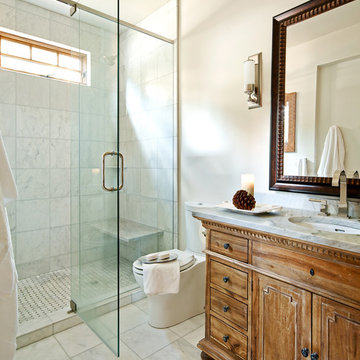
Inspiration for a mid-sized country 3/4 bathroom in Other with an undermount sink, recessed-panel cabinets, an alcove shower, white tile, medium wood cabinets, a one-piece toilet, marble, white walls, marble floors, marble benchtops, white floor and a hinged shower door.
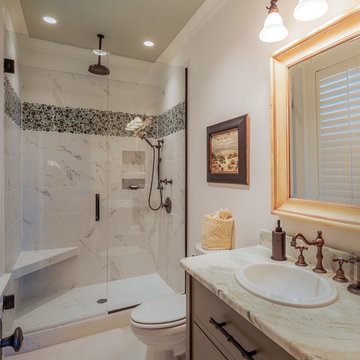
Gregory Allen Butler
Photo of a mid-sized traditional 3/4 bathroom in Charleston with a one-piece toilet, pebble tile, medium wood cabinets, an alcove shower, blue tile, brown tile, white walls, flat-panel cabinets, marble floors, a drop-in sink, marble benchtops and white floor.
Photo of a mid-sized traditional 3/4 bathroom in Charleston with a one-piece toilet, pebble tile, medium wood cabinets, an alcove shower, blue tile, brown tile, white walls, flat-panel cabinets, marble floors, a drop-in sink, marble benchtops and white floor.
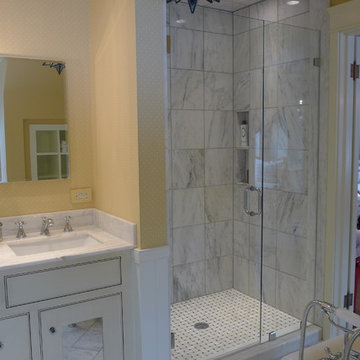
This Jack n Jill bathroom serves the guest bedroom as well as the clients young daughter. With a lot of thought we were able to get a full suite in here. The spacious shower has an adjustable head for different heights, it is tiled in 12x12 sheets of marble, the ceiling is also tiled. For the floors i chose a herringbone design to give a flow from room to room. The custom made vanity has antiqued mirrored door inserts which pick up on the star mirrored chandelier. I had been carrying this wallpaper with me from England for about 13 years! The client fell in love with it and we decided to use the little star print, it looks as though it's been there forever.
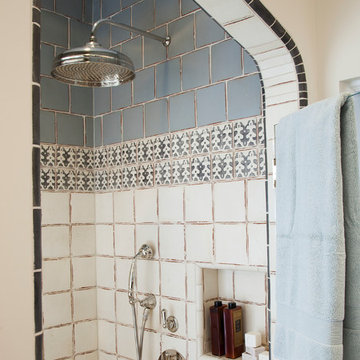
Master shower in 1930's vintage Marina home.
Architect: Gary Ahern
Photography: Lisa Sze
Design ideas for a mid-sized mediterranean master bathroom in San Francisco with an undermount sink, shaker cabinets, dark wood cabinets, marble benchtops, a one-piece toilet, gray tile, ceramic tile, beige walls and ceramic floors.
Design ideas for a mid-sized mediterranean master bathroom in San Francisco with an undermount sink, shaker cabinets, dark wood cabinets, marble benchtops, a one-piece toilet, gray tile, ceramic tile, beige walls and ceramic floors.

Download our free ebook, Creating the Ideal Kitchen. DOWNLOAD NOW
A tired primary bathroom, with varying ceiling heights and a beige-on-beige color scheme, was screaming for love. Squaring the room and adding natural materials erased the memory of the lack luster space and converted it to a bright and welcoming spa oasis. The home was a new build in 2005 and it looked like all the builder’s material choices remained. The client was clear on their design direction but were challenged by the differing ceiling heights and were looking to hire a design-build firm that could resolve that issue.
This local Glen Ellyn couple found us on Instagram (@kitchenstudioge, follow us ?). They loved our designs and felt like we fit their style. They requested a full primary bath renovation to include a large shower, soaking tub, double vanity with storage options, and heated floors. The wife also really wanted a separate make-up vanity. The biggest challenge presented to us was to architecturally marry the various ceiling heights and deliver a streamlined design.
The existing layout worked well for the couple, so we kept everything in place, except we enlarged the shower and replaced the built-in tub with a lovely free-standing model. We also added a sitting make-up vanity. We were able to eliminate the awkward ceiling lines by extending all the walls to the highest level. Then, to accommodate the sprinklers and HVAC, lowered the ceiling height over the entrance and shower area which then opens to the 2-story vanity and tub area. Very dramatic!
This high-end home deserved high-end fixtures. The homeowners also quickly realized they loved the look of natural marble and wanted to use as much of it as possible in their new bath. They chose a marble slab from the stone yard for the countertops and back splash, and we found complimentary marble tile for the shower. The homeowners also liked the idea of mixing metals in their new posh bathroom and loved the look of black, gold, and chrome.
Although our clients were very clear on their style, they were having a difficult time pulling it all together and envisioning the final product. As interior designers it is our job to translate and elevate our clients’ ideas into a deliverable design. We presented the homeowners with mood boards and 3D renderings of our modern, clean, white marble design. Since the color scheme was relatively neutral, at the homeowner’s request, we decided to add of interest with the patterns and shapes in the room.
We were first inspired by the shower floor tile with its circular/linear motif. We designed the cabinetry, floor and wall tiles, mirrors, cabinet pulls, and wainscoting to have a square or rectangular shape, and then to create interest we added perfectly placed circles to contrast with the rectangular shapes. The globe shaped chandelier against the square wall trim is a delightful yet subtle juxtaposition.
The clients were overjoyed with our interpretation of their vision and impressed with the level of detail we brought to the project. It’s one thing to know how you want a space to look, but it takes a special set of skills to create the design and see it thorough to implementation. Could hiring The Kitchen Studio be the first step to making your home dreams come to life?
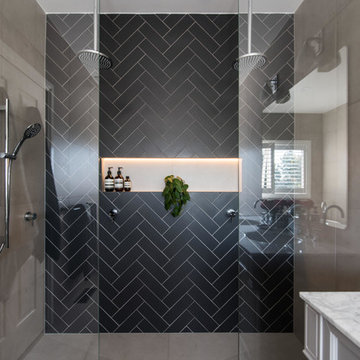
Specific to this photo: A view of their choice in an open shower. The homeowner chose silver hardware throughout their bathroom, which is featured in the faucets along with their shower hardware. The shower has an open door, and features glass paneling, chevron black accent ceramic tiling, multiple shower heads, and an in-wall shelf.
This bathroom was a collaborative project in which we worked with the architect in a home located on Mervin Street in Bentleigh East in Australia.
This master bathroom features our Davenport 60-inch bathroom vanity with double basin sinks in the Hampton Gray coloring. The Davenport model comes with a natural white Carrara marble top sourced from Italy.
This master bathroom features an open shower with multiple streams, chevron tiling, and modern details in the hardware. This master bathroom also has a freestanding curved bath tub from our brand, exclusive to Australia at this time. This bathroom also features a one-piece toilet from our brand, exclusive to Australia. Our architect focused on black and silver accents to pair with the white and grey coloring from the main furniture pieces.
Bathroom Design Ideas with a One-piece Toilet and Marble Benchtops
9