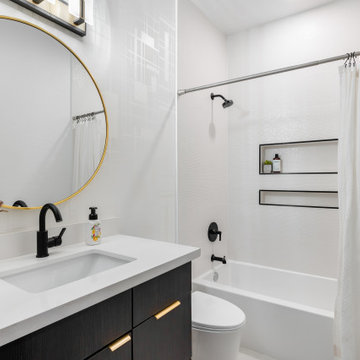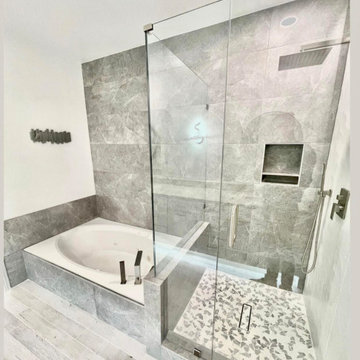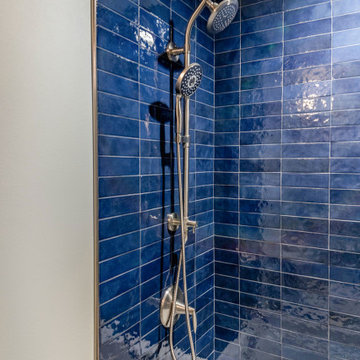Bathroom Design Ideas with a Shower/Bathtub Combo and a Freestanding Vanity
Refine by:
Budget
Sort by:Popular Today
41 - 60 of 4,004 photos
Item 1 of 3

Who says the kid's bath can't be fun? We paired a beautiful navy vanity with rich fixtures and a fun porcelain hexagon tile to keep it classic with a twist.

Our client needed to upgrade a mall bathroom needs to include a soaker bath shower combination, as much storage as possible, and lots of style!
The result is a great space with color, style and flare.

The guest bath design was inspired by the fun geometric pattern of the custom window shade fabric. A mid century modern vanity and wall sconces further repeat the mid century design. Because space was limited, the designer incorporated a metal wall ladder to hold towels.

Photo of a small eclectic kids bathroom in Cornwall with white cabinets, a drop-in tub, a shower/bathtub combo, a wall-mount toilet, green tile, ceramic tile, green walls, ceramic floors, quartzite benchtops, grey floor, a hinged shower door, white benchtops, a single vanity and a freestanding vanity.

Forever Plaid!
Full bath with unique grey plaid tile on the floor and subway tile in the bathtub/shower area.
Beach style bathroom in Grand Rapids with shaker cabinets, white cabinets, an alcove tub, a shower/bathtub combo, green walls, mosaic tile floors, an undermount sink, multi-coloured floor, a shower curtain, white benchtops, a single vanity and a freestanding vanity.
Beach style bathroom in Grand Rapids with shaker cabinets, white cabinets, an alcove tub, a shower/bathtub combo, green walls, mosaic tile floors, an undermount sink, multi-coloured floor, a shower curtain, white benchtops, a single vanity and a freestanding vanity.

For this guest bath, often used by the man of the house, we kept the same footprint but wanted to update the finishes. Since this is a secondary space, budget was a consideration, and we were up for the job!
We opted for darker, more masculine colors with a touch of deep blue. Natural textures and dark, warm colors set the palette. We chose bronze fixtures to really anchor the room.
Since the budget was a concern, we selected an affordable shower wall tile and only splurged on the niche insert. We used a pre-fabricated vanity and paired it with a remnant countertop piece. We were even able to order the shower door online!

A blue pinstripe of tile carries the line of the tile wainscot through the shower while the original tub pairs with new, yet classic plumbing fixtures.

Черные графичные элементы, фактура бетона и любовь к растениям — все это собралось в интерьере. Несмотря на брутальную заявку, пространство как и предполагалось, получилось мягким и домашним, благодаря тому, что акценты мы расставили умеренно. В нем уютно хозяевам и их домашним питомцам.

Complete remodel of bathroom with marble shower walls in this 900-SF bungalow.
Small transitional kids bathroom in Detroit with white cabinets, a drop-in tub, a shower/bathtub combo, a two-piece toilet, gray tile, marble, grey walls, laminate floors, an integrated sink, brown floor, a shower curtain, white benchtops, a single vanity, a freestanding vanity, recessed-panel cabinets and engineered quartz benchtops.
Small transitional kids bathroom in Detroit with white cabinets, a drop-in tub, a shower/bathtub combo, a two-piece toilet, gray tile, marble, grey walls, laminate floors, an integrated sink, brown floor, a shower curtain, white benchtops, a single vanity, a freestanding vanity, recessed-panel cabinets and engineered quartz benchtops.

Inspiration for a small eclectic 3/4 bathroom in DC Metro with a shower/bathtub combo, gray tile, mosaic tile, blue walls, marble floors, a pedestal sink, marble benchtops, a sliding shower screen, grey benchtops, a single vanity, a freestanding vanity and wallpaper.

This is an example of a small transitional 3/4 bathroom in Seattle with shaker cabinets, blue cabinets, a shower/bathtub combo, a two-piece toilet, white tile, ceramic tile, white walls, an undermount sink, engineered quartz benchtops, a sliding shower screen, white benchtops, a single vanity and a freestanding vanity.

Beautiful copper and verdigris basin from William and Holland
This is an example of a small eclectic kids bathroom in London with open cabinets, distressed cabinets, a drop-in tub, a shower/bathtub combo, green tile, porcelain tile, porcelain floors, a console sink, wood benchtops, black floor, a shower curtain, a single vanity and a freestanding vanity.
This is an example of a small eclectic kids bathroom in London with open cabinets, distressed cabinets, a drop-in tub, a shower/bathtub combo, green tile, porcelain tile, porcelain floors, a console sink, wood benchtops, black floor, a shower curtain, a single vanity and a freestanding vanity.

Photo of a mid-sized contemporary 3/4 bathroom in San Francisco with flat-panel cabinets, distressed cabinets, an alcove tub, a shower/bathtub combo, a two-piece toilet, green tile, porcelain tile, white walls, porcelain floors, an undermount sink, marble benchtops, white floor, an open shower, white benchtops, a single vanity and a freestanding vanity.

Design ideas for a mid-sized contemporary master bathroom in Austin with shaker cabinets, white cabinets, an alcove tub, a shower/bathtub combo, a two-piece toilet, white walls, ceramic floors, an undermount sink, granite benchtops, black floor, an open shower, black benchtops, a niche, a single vanity and a freestanding vanity.

Adding a pop of color to a room can really help transform anyone's home! Even better with it being just towels we can always interchange to anyone's evolving decor. We also did high-low design with a furniture vanity, wide spread faucets, hanging pendants, etc.

Photo of a small contemporary kids bathroom in New York with white cabinets, an alcove tub, a shower/bathtub combo, a one-piece toilet, white tile, mosaic tile, white walls, porcelain floors, an undermount sink, engineered quartz benchtops, beige floor, a hinged shower door, white benchtops, a single vanity and a freestanding vanity.

Soci Tile, shower wall; Emser Tile flooring; Waypoint cabinetry, cherry slate
Inspiration for a mid-sized transitional kids bathroom in Phoenix with flat-panel cabinets, dark wood cabinets, a drop-in tub, a shower/bathtub combo, porcelain tile, porcelain floors, an undermount sink, engineered quartz benchtops, a shower curtain, white benchtops, a single vanity and a freestanding vanity.
Inspiration for a mid-sized transitional kids bathroom in Phoenix with flat-panel cabinets, dark wood cabinets, a drop-in tub, a shower/bathtub combo, porcelain tile, porcelain floors, an undermount sink, engineered quartz benchtops, a shower curtain, white benchtops, a single vanity and a freestanding vanity.

The house's second bathroom was only half a bath with an access door at the dining area.
We extended the bathroom by an additional 36" into the family room and relocated the entry door to be in the minor hallway leading to the family room as well.
A classical transitional bathroom with white crayon style tile on the walls, including the entire wall of the toilet and the vanity.
The alcove tub has a barn door style glass shower enclosure. and the color scheme is a classical white/gold/blue mix.

This is an example of a mid-sized beach style master bathroom in Dallas with shaker cabinets, white cabinets, a shower/bathtub combo, white tile, wood-look tile, quartzite benchtops, a hinged shower door, beige benchtops, a double vanity and a freestanding vanity.

This house has two bathrooms — one in the hallway and one in the primary bedroom. For a more comfortable bathroom experience, we installed heated floors on both. This one is the hallway bathroom. We continued the overall blue and gray theme of the house by adding beautiful blue stacked tiles by the shower and dark gray vanity countertops.
Bathroom Design Ideas with a Shower/Bathtub Combo and a Freestanding Vanity
3