Bathroom Design Ideas with a Shower/Bathtub Combo and a Sliding Shower Screen
Refine by:
Budget
Sort by:Popular Today
41 - 60 of 5,551 photos
Item 1 of 3
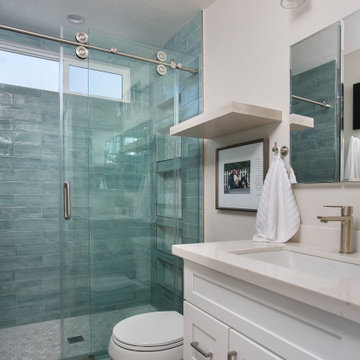
Design ideas for a small transitional 3/4 bathroom in Orange County with shaker cabinets, white cabinets, a drop-in tub, a shower/bathtub combo, a one-piece toilet, gray tile, subway tile, white walls, laminate floors, an undermount sink, engineered quartz benchtops, brown floor, a sliding shower screen, green benchtops, a single vanity and a built-in vanity.
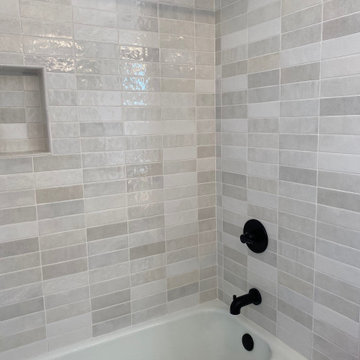
Mid-sized scandinavian kids bathroom in San Diego with raised-panel cabinets, medium wood cabinets, an alcove tub, a shower/bathtub combo, a one-piece toilet, gray tile, ceramic tile, white walls, ceramic floors, an undermount sink, quartzite benchtops, multi-coloured floor, a sliding shower screen, white benchtops, a niche, a double vanity and a built-in vanity.
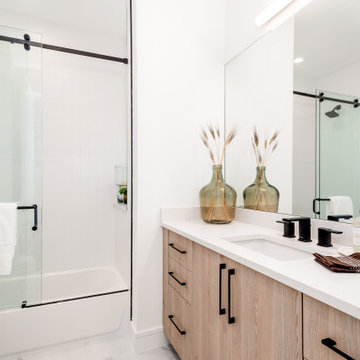
Design ideas for a contemporary 3/4 bathroom in Miami with flat-panel cabinets, medium wood cabinets, an alcove tub, a shower/bathtub combo, white walls, an undermount sink, engineered quartz benchtops, a sliding shower screen, a single vanity and a built-in vanity.
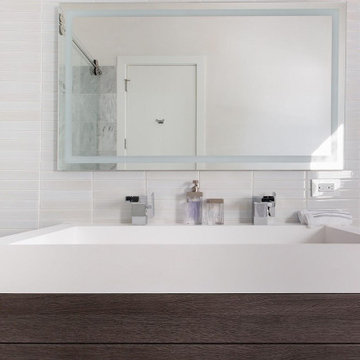
Kids bathroom. Floating vanity with lighting.
Photo of a small modern kids bathroom in Denver with flat-panel cabinets, dark wood cabinets, an alcove tub, a shower/bathtub combo, a one-piece toilet, white tile, ceramic tile, white walls, porcelain floors, a vessel sink, engineered quartz benchtops, white floor, a sliding shower screen and white benchtops.
Photo of a small modern kids bathroom in Denver with flat-panel cabinets, dark wood cabinets, an alcove tub, a shower/bathtub combo, a one-piece toilet, white tile, ceramic tile, white walls, porcelain floors, a vessel sink, engineered quartz benchtops, white floor, a sliding shower screen and white benchtops.
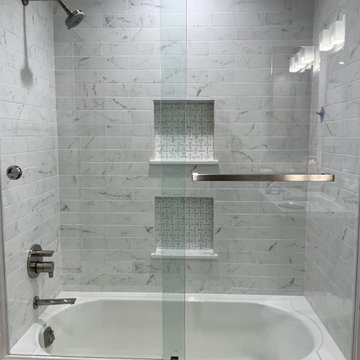
Design ideas for a small modern kids bathroom in Los Angeles with white cabinets, vinyl floors, flat-panel cabinets, a shower/bathtub combo, white tile, mosaic tile, white walls, an undermount sink, engineered quartz benchtops, a sliding shower screen and white benchtops.
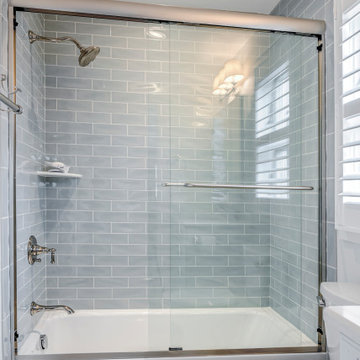
Bathroom Remodel in Dune Road, Bethany Beach DE - Bathroom with Light Gray Subway Wall Tiles
Photo of a small beach style 3/4 bathroom in Other with recessed-panel cabinets, white cabinets, an alcove tub, a shower/bathtub combo, a two-piece toilet, gray tile, subway tile, white walls, an undermount sink, granite benchtops, a sliding shower screen and white benchtops.
Photo of a small beach style 3/4 bathroom in Other with recessed-panel cabinets, white cabinets, an alcove tub, a shower/bathtub combo, a two-piece toilet, gray tile, subway tile, white walls, an undermount sink, granite benchtops, a sliding shower screen and white benchtops.
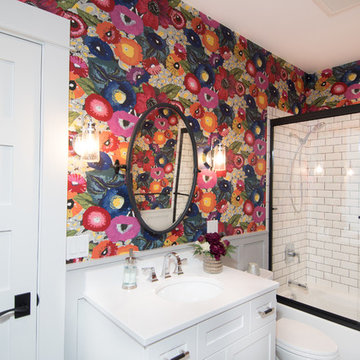
This 1914 family farmhouse was passed down from the original owners to their grandson and his young family. The original goal was to restore the old home to its former glory. However, when we started planning the remodel, we discovered the foundation needed to be replaced, the roof framing didn’t meet code, all the electrical, plumbing and mechanical would have to be removed, siding replaced, and much more. We quickly realized that instead of restoring the home, it would be more cost effective to deconstruct the home, recycle the materials, and build a replica of the old house using as much of the salvaged materials as we could.
The design of the new construction is greatly influenced by the old home with traditional craftsman design interiors. We worked with a deconstruction specialist to salvage the old-growth timber and reused or re-purposed many of the original materials. We moved the house back on the property, connecting it to the existing garage, and lowered the elevation of the home which made it more accessible to the existing grades. The new home includes 5-panel doors, columned archways, tall baseboards, reused wood for architectural highlights in the kitchen, a food-preservation room, exercise room, playful wallpaper in the guest bath and fun era-specific fixtures throughout.
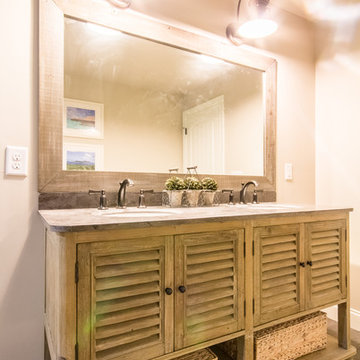
Country master bathroom in Atlanta with louvered cabinets, light wood cabinets, a drop-in tub, a shower/bathtub combo, a two-piece toilet, gray tile, stone tile, white walls, porcelain floors, an undermount sink, soapstone benchtops, grey floor, a sliding shower screen and grey benchtops.
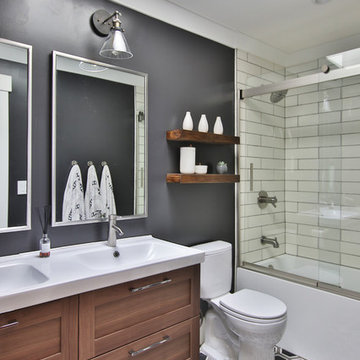
Large transitional bathroom in San Francisco with shaker cabinets, dark wood cabinets, an alcove tub, a shower/bathtub combo, white tile, black walls, an integrated sink, multi-coloured floor, white benchtops, a two-piece toilet, subway tile, cement tiles, solid surface benchtops, a sliding shower screen, a double vanity and a floating vanity.
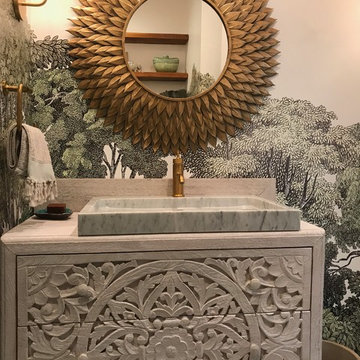
These repeat clients had remodeled almost their entire home with us except this bathroom! They decided they wanted to add a powder bath to increase the value of their home. What is now a powder bath and guest bath/walk-in closet, used to be one second master bathroom. You could access it from either the hallway or through the guest bedroom, so the entries were already there.
Structurally, the only major change was closing in a window and changing the size of another. Originally, there was two smaller vertical windows, so we closed off one and increased the size of the other. The remaining window is now 5' wide x 12' high and was placed up above the vanity mirrors. Three sconces were installed on either side and between the two mirrors to add more light.
The new shower/tub was placed where the closet used to be and what used to be the water closet, became the new walk-in closet.
There is plenty of room in the guest bath with functionality and flow and there is just enough room in the powder bath.
The design and finishes chosen in these bathrooms are eclectic, which matches the rest of their house perfectly!
They have an entire house "their style" and have now added the luxury of another bathroom to this already amazing home.
Check out our other Melshire Drive projects (and Mixed Metals bathroom) to see the rest of the beautifully eclectic house.
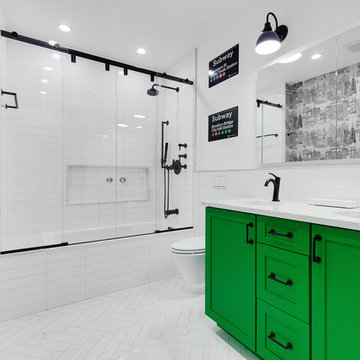
Photo of a transitional 3/4 bathroom in New York with shaker cabinets, green cabinets, an alcove tub, a shower/bathtub combo, a wall-mount toilet, white tile, subway tile, white walls, an undermount sink, white floor, a sliding shower screen and white benchtops.
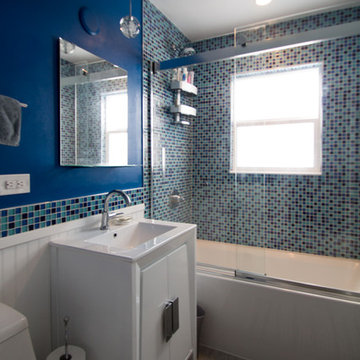
This wonderful Denver bathroom is a relaxing retreat in an urban environment! Our client wanted a deep blue escape, and we achieved that through various aesthetic applications. Deep blue painted walls and dancing blue glass mosaic move throughout the space. We introduced concrete-look floor tiles for a bit of natural stone earthiness. The rich colors are contrasted by sharp whites and bright chromes.
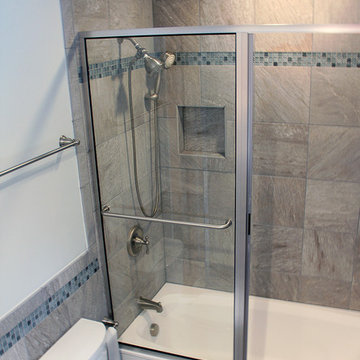
Inspiration for a mid-sized transitional master bathroom in Richmond with recessed-panel cabinets, white cabinets, a shower/bathtub combo, gray tile, ceramic tile, white walls, ceramic floors, grey floor, an alcove tub, a two-piece toilet, granite benchtops, a sliding shower screen and a vessel sink.
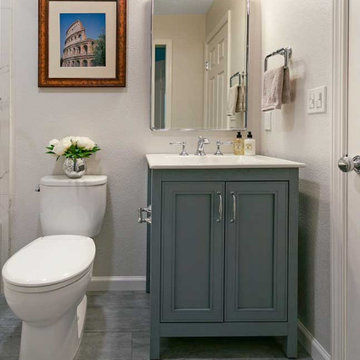
The hall bathroom was designed with a new grey/blue furniture style vanity, giving the space a splash of color, and topped with a pure white Porcelain integrated sink. A new tub was installed with a tall but thin-framed sliding glass door—a thoughtful design to accommodate taller family and guests. The shower walls were finished in a Porcelain marble-looking tile to match the vanity and floor tile, a beautiful deep blue that also grounds the space and pulls everything together. All-in-all, Gayler Design Build took a small cramped bathroom and made it feel spacious and airy, even without a window!
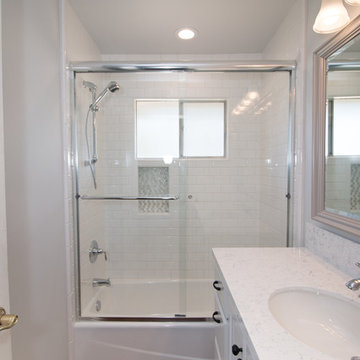
KraftMaid dove white cabinetry with pebble grey mirror, Zodiaq blue carrera quartz with flat polish edge, Kohler chrome fixtures, black hardware, wood plank tile flooring, white subway tile shower.
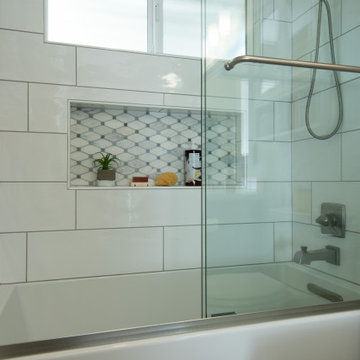
Vanity Top: Bedrosians Cascade Quartz | Sink: Kohler Caxton Sink in White | Faucet: Delta Trinsic Faucet in Stainless | Shower Fixture: Delta Trinsic Monitor 17 Shower and Hand Shower in Brilliance Stainless | Shower Tile: Bedrosians Winter Tile in White | Shower Niche: Bedrosians Monet Honed Marble Mosaic Tile in Oriental White | Tub: Kohler Underscore Tub in White | Cabinet Paint: Sherwin-Williams African Gray in Semi-Gloss | Wall Paint: Kelly-Moore Snip of Tannin in Eggshell | For more visit: https://kbcrate.com/bathcrate-springtime-avenue-in-manteca-ca-is-complete/

This project involved 2 bathrooms, one in front of the other. Both needed facelifts and more space. We ended up moving the wall to the right out to give the space (see the before photos!) This is the kids' bathroom, so we amped up the graphics and fun with a bold, but classic, floor tile; a blue vanity; mixed finishes; matte black plumbing fixtures; and pops of red and yellow.

Shower tile is Carrara Chateau Honed Tile, the newly built-in decorative mosaic is Viviano MarmoHydra II Calacatta Mother of Pearl Waterjet Marble
This is an example of a mid-sized contemporary kids bathroom in Austin with raised-panel cabinets, brown cabinets, a drop-in tub, a shower/bathtub combo, a two-piece toilet, gray tile, marble, grey walls, ceramic floors, a vessel sink, quartzite benchtops, grey floor, a sliding shower screen, white benchtops, a niche, a single vanity and a freestanding vanity.
This is an example of a mid-sized contemporary kids bathroom in Austin with raised-panel cabinets, brown cabinets, a drop-in tub, a shower/bathtub combo, a two-piece toilet, gray tile, marble, grey walls, ceramic floors, a vessel sink, quartzite benchtops, grey floor, a sliding shower screen, white benchtops, a niche, a single vanity and a freestanding vanity.

The bathtub was replaced with the Asher alcove bathtub by Kohler to compliment the clean lines of the Asher toilet.
The shower curtain was eliminated and replaced with a frameless sliding glass door by Vigo.
Two colors and materials were used for the tile. We took up to the ceiling. Glass Night Sky 3x12 subway tile was used for the upper portion in a 4x4 herringbone pattern while gloss white 3x6 ceramic subway tile was used for the bottom.

This is an example of a mid-sized contemporary bathroom in New York with furniture-like cabinets, distressed cabinets, an alcove tub, a shower/bathtub combo, a two-piece toilet, beige tile, porcelain tile, an undermount sink, granite benchtops, a sliding shower screen, black benchtops, a single vanity, a freestanding vanity, timber and wallpaper.
Bathroom Design Ideas with a Shower/Bathtub Combo and a Sliding Shower Screen
3