Bathroom Design Ideas with a Shower/Bathtub Combo and a Sliding Shower Screen
Refine by:
Budget
Sort by:Popular Today
81 - 100 of 5,551 photos
Item 1 of 3

This is an example of a small transitional 3/4 bathroom in Seattle with shaker cabinets, blue cabinets, a shower/bathtub combo, a two-piece toilet, white tile, ceramic tile, white walls, an undermount sink, engineered quartz benchtops, a sliding shower screen, white benchtops, a single vanity and a freestanding vanity.

Design ideas for a mid-sized modern bathroom in Dallas with flat-panel cabinets, white cabinets, an alcove tub, a shower/bathtub combo, a two-piece toilet, gray tile, ceramic tile, grey walls, ceramic floors, an undermount sink, quartzite benchtops, white floor, a sliding shower screen, white benchtops, a single vanity and a built-in vanity.

Inspiration for a mid-sized transitional 3/4 bathroom in Minneapolis with recessed-panel cabinets, blue cabinets, an alcove tub, a shower/bathtub combo, a two-piece toilet, gray tile, ceramic tile, white walls, vinyl floors, an undermount sink, engineered quartz benchtops, brown floor, a sliding shower screen, white benchtops, a single vanity and a built-in vanity.

Main Bathroom
Photo of a mid-sized arts and crafts bathroom with shaker cabinets, white cabinets, a shower/bathtub combo, a one-piece toilet, white tile, ceramic tile, grey walls, vinyl floors, an undermount sink, engineered quartz benchtops, brown floor, a sliding shower screen, white benchtops, a niche, a single vanity and a built-in vanity.
Photo of a mid-sized arts and crafts bathroom with shaker cabinets, white cabinets, a shower/bathtub combo, a one-piece toilet, white tile, ceramic tile, grey walls, vinyl floors, an undermount sink, engineered quartz benchtops, brown floor, a sliding shower screen, white benchtops, a niche, a single vanity and a built-in vanity.

The upstairs jack and Jill bathroom for two teenage boys was done in black and white palette. Concrete look, hex shaped tiles on the floor add depth and "cool" to the space. The contemporary lights and round metal framed mirror were mounted on a shiplap wall, again adding texture and layers to the space.

The house's second bathroom was only half a bath with an access door at the dining area.
We extended the bathroom by an additional 36" into the family room and relocated the entry door to be in the minor hallway leading to the family room as well.
A classical transitional bathroom with white crayon style tile on the walls, including the entire wall of the toilet and the vanity.
The alcove tub has a barn door style glass shower enclosure. and the color scheme is a classical white/gold/blue mix.
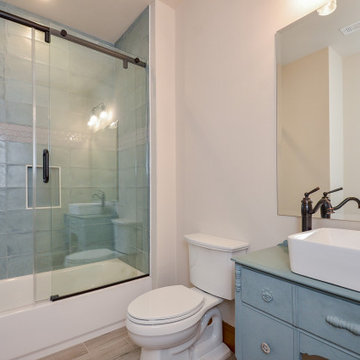
Design ideas for a large 3/4 bathroom in Houston with turquoise cabinets, a drop-in tub, a shower/bathtub combo, a two-piece toilet, porcelain tile, beige walls, wood-look tile, a vessel sink, wood benchtops, beige floor, a sliding shower screen, turquoise benchtops, a single vanity and a freestanding vanity.
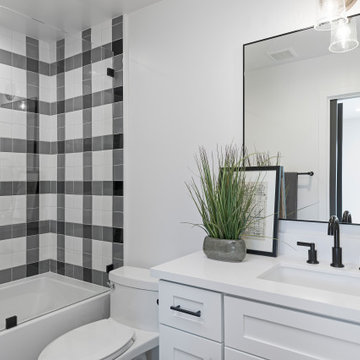
In the kids bathroom, the most desirable set up is a shower/tub combination that can grow with them. This bathroom has a clean all-white vanity, with white countertop and black handles.
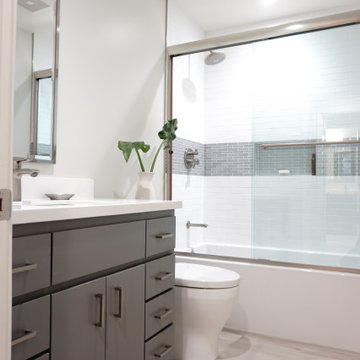
This urban and contemporary style bathroom was designed with simplicity and functionality in mind. The cool tones of this bathroom are accented by the glass mosaic accent tiles in the shower, bright white subway tiles, and bleached, light, wood grain porcelain floor planks.
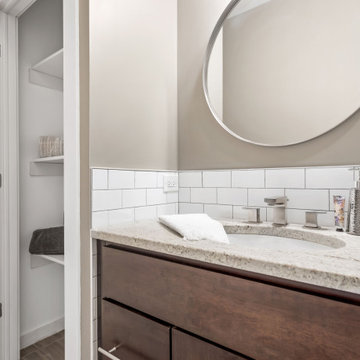
We created this mid-size trendy bathroom by refurbishing existing vanity and fixtures. White subway tiles were wrapped around the bathroom with grey porcelain tiles. The floor tiles bear a resemblance to brush strokes of watercolors, creating a flow in the space. We installed a new soaking bathtub with a frameless barn shower door to add to the unique look. The tile pattern and neutral colors help elongate the space and make it feel bigger. As a part of this renovation, we carved out a small laundry space in the hallway closet. Full size stacked washer and dryer fit perfectly and can be easily enclosed.
---
Project designed by Skokie renovation firm, Chi Renovations & Design - general contractors, kitchen and bath remodelers, and design & build company. They serve the Chicago area, and it's surrounding suburbs, with an emphasis on the North Side and North Shore. You'll find their work from the Loop through Lincoln Park, Skokie, Evanston, Wilmette, and all the way up to Lake Forest.
For more about Chi Renovation & Design, click here: https://www.chirenovation.com/
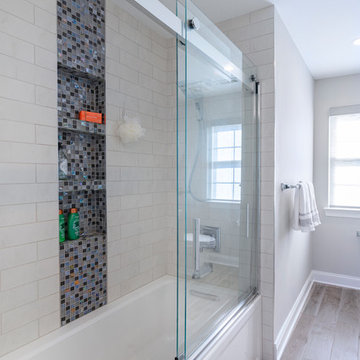
Inspiration for a mid-sized transitional 3/4 bathroom in Philadelphia with shaker cabinets, blue cabinets, an alcove tub, a shower/bathtub combo, a two-piece toilet, white tile, subway tile, grey walls, porcelain floors, an undermount sink, engineered quartz benchtops, beige floor, a sliding shower screen and white benchtops.
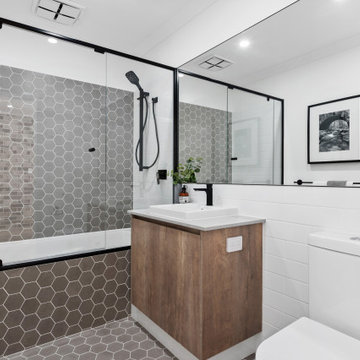
Photo of a mid-sized scandinavian 3/4 bathroom in Perth with flat-panel cabinets, medium wood cabinets, an alcove tub, a shower/bathtub combo, a one-piece toilet, white tile, porcelain tile, porcelain floors, a drop-in sink, grey floor, a sliding shower screen and grey benchtops.
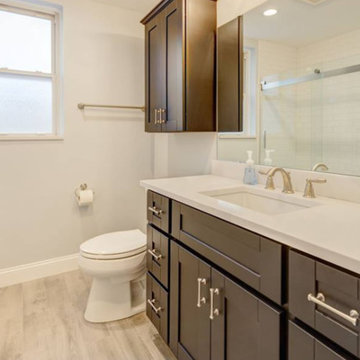
Design ideas for a mid-sized traditional kids bathroom in Phoenix with shaker cabinets, brown cabinets, an alcove tub, a shower/bathtub combo, a one-piece toilet, white tile, subway tile, white walls, light hardwood floors, an undermount sink, quartzite benchtops, brown floor, a sliding shower screen and white benchtops.
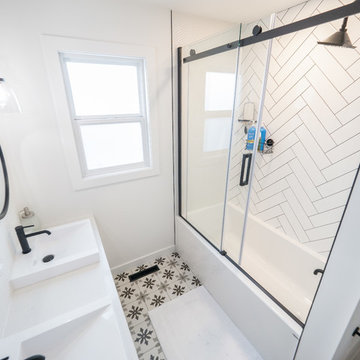
Inspiration for a mid-sized midcentury bathroom in Edmonton with white cabinets, a shower/bathtub combo, a two-piece toilet, white tile, porcelain floors, a vessel sink, a sliding shower screen, white benchtops, flat-panel cabinets, an alcove tub, white walls, multi-coloured floor, quartzite benchtops, a double vanity and a floating vanity.
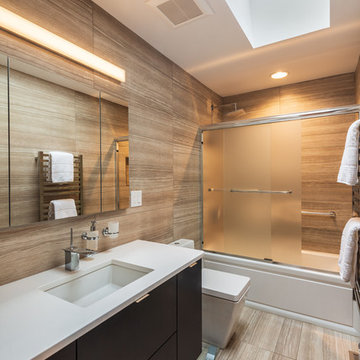
Photo of a contemporary 3/4 bathroom in Other with blue cabinets, an alcove tub, a shower/bathtub combo, brown tile, light hardwood floors, an undermount sink, brown floor, a sliding shower screen and white benchtops.
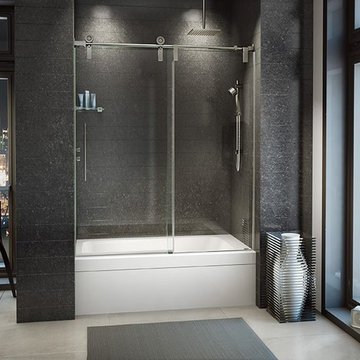
Clear glass frameless doors create an open, spacious look to make bathrooms look bigger with beauty and elegance.
Design ideas for a large modern master bathroom in Chicago with an alcove tub, a shower/bathtub combo, ceramic floors, grey floor and a sliding shower screen.
Design ideas for a large modern master bathroom in Chicago with an alcove tub, a shower/bathtub combo, ceramic floors, grey floor and a sliding shower screen.
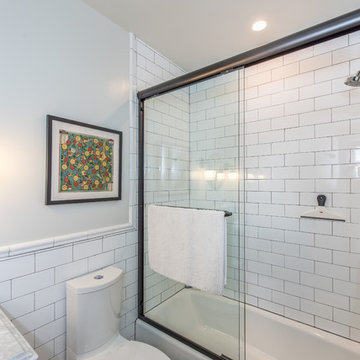
Guest bathroom.
A complete restoration and addition bump up to this row house in Washington, DC. has left it simply gorgeous. When we started there were studs and sub floors. This is a project that we're delighted with the turnout.
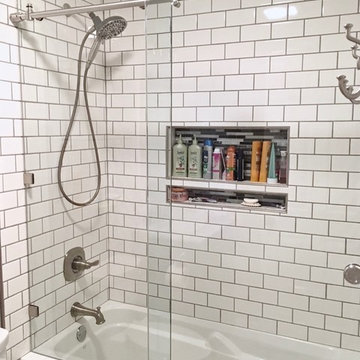
Cabana style frameless slider, on tub with 3/8" thick clear tempered glass door right and fixed panel on left. Customer chose a Disc Pull style handle in Brush Nickel finish for the door. Photo ©Clinton Glass Company, Knoxville, TN.
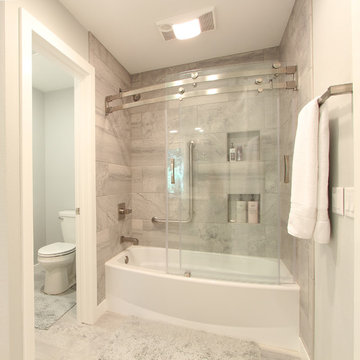
Curved glass sliding doors were selected for this bathtub/shower enclosure. The curve gives the bathtub a larger feeling.
This is an example of a mid-sized transitional master bathroom in Other with shaker cabinets, white cabinets, an alcove tub, a two-piece toilet, gray tile, marble, grey walls, marble floors, an undermount sink, engineered quartz benchtops, white floor, a sliding shower screen and a shower/bathtub combo.
This is an example of a mid-sized transitional master bathroom in Other with shaker cabinets, white cabinets, an alcove tub, a two-piece toilet, gray tile, marble, grey walls, marble floors, an undermount sink, engineered quartz benchtops, white floor, a sliding shower screen and a shower/bathtub combo.
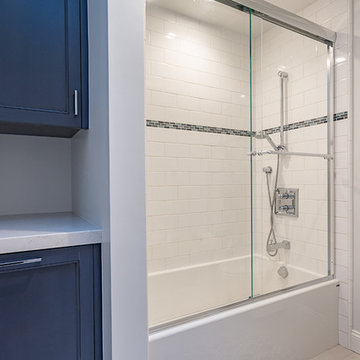
Inspiration for a transitional 3/4 bathroom in San Francisco with beaded inset cabinets, blue cabinets, an alcove tub, a shower/bathtub combo, white walls, marble benchtops and a sliding shower screen.
Bathroom Design Ideas with a Shower/Bathtub Combo and a Sliding Shower Screen
5