Bathroom Design Ideas with a Shower/Bathtub Combo and a Sliding Shower Screen
Refine by:
Budget
Sort by:Popular Today
121 - 140 of 5,551 photos
Item 1 of 3
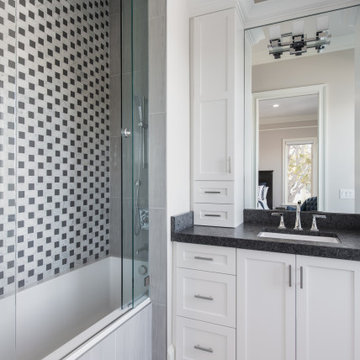
This is an example of a mid-sized transitional kids bathroom in Tampa with recessed-panel cabinets, white cabinets, an alcove tub, a shower/bathtub combo, black and white tile, beige walls, an undermount sink, a sliding shower screen, black benchtops, a single vanity and a built-in vanity.

The homeowner’s existing master bath had a single sink where the current vanity/make-up area is and a closet where the current sinks are. It wasn’t much of a master bath.
Design Objectives:
-Two sinks and more counter space
-Separate vanity/make-up area with seating and task lighting
-A pop of color to add character and offset black and white elements
-Fun floor tile that makes a statement
-Define the space as a true master bath
Design challenges included:
-Finding a location for two sinks
-Finding a location for a vanity/make-up area
-Opening up and brightening a small, narrow space
THE RENEWED SPACE
Removing a closet and reorganizing the sink and counter layout in such small space dramatically changed the feel of this bathroom. We also removed a small wall that was at the end of the old closet. With the toilet/shower area opened up, more natural light enters and bounces around the room. The white quartz counters, a lighted mirror and updated lighting above the new sinks contribute greatly to the new open feel. A new door in a slightly shifted doorway is another new feature that brings privacy and a true master bath feel to the suite. Bold black and white elements and a pop color add the kind of statement feel that can be found throughout the rest of the house.

Photo of a mid-sized country kids bathroom in Salt Lake City with recessed-panel cabinets, green cabinets, an alcove tub, a shower/bathtub combo, a two-piece toilet, beige tile, limestone, white walls, wood-look tile, an undermount sink, quartzite benchtops, multi-coloured floor, a sliding shower screen, beige benchtops, a niche, a single vanity and a built-in vanity.

This is a marble lined shower to a 3/4 bathroom remodeled by Cal Green Remodeling.
This bathroom is one of three bathrooms in a full home remodel, where all three bathrooms have matching finishes, marble floors and beautiful modern floating vanities.

Design ideas for a small contemporary kids bathroom in Other with flat-panel cabinets, distressed cabinets, a freestanding tub, a shower/bathtub combo, a two-piece toilet, white tile, ceramic tile, white walls, cement tiles, a vessel sink, marble benchtops, white floor, a sliding shower screen, grey benchtops, a single vanity and a freestanding vanity.
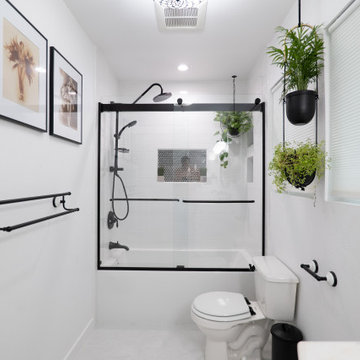
New black and white, Mid-century modern full bathroom remodeling in Glendale
By American home improvement
Design ideas for a mid-sized midcentury master bathroom in Los Angeles with furniture-like cabinets, white cabinets, a shower/bathtub combo, a one-piece toilet, black tile, porcelain tile, white walls, porcelain floors, a drop-in sink, marble benchtops, white floor, a sliding shower screen, white benchtops, a niche, a single vanity and a freestanding vanity.
Design ideas for a mid-sized midcentury master bathroom in Los Angeles with furniture-like cabinets, white cabinets, a shower/bathtub combo, a one-piece toilet, black tile, porcelain tile, white walls, porcelain floors, a drop-in sink, marble benchtops, white floor, a sliding shower screen, white benchtops, a niche, a single vanity and a freestanding vanity.
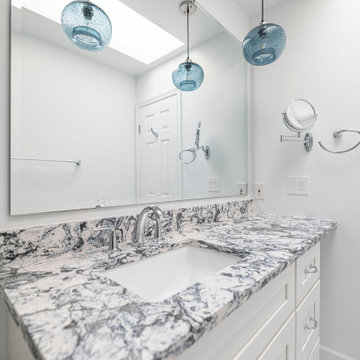
White and bright bathroom project with white hexagon tiles and blue pendant lights. White & blue engineered quartz with white painted vanity .
Photo of a mid-sized transitional bathroom in DC Metro with shaker cabinets, white cabinets, an alcove tub, a shower/bathtub combo, white tile, porcelain tile, porcelain floors, an undermount sink, engineered quartz benchtops, white floor, a sliding shower screen, multi-coloured benchtops, a single vanity and a built-in vanity.
Photo of a mid-sized transitional bathroom in DC Metro with shaker cabinets, white cabinets, an alcove tub, a shower/bathtub combo, white tile, porcelain tile, porcelain floors, an undermount sink, engineered quartz benchtops, white floor, a sliding shower screen, multi-coloured benchtops, a single vanity and a built-in vanity.

Inspiration for a mid-sized traditional master bathroom in Philadelphia with shaker cabinets, white cabinets, an alcove tub, a shower/bathtub combo, a two-piece toilet, black and white tile, cement tile, white walls, ceramic floors, an undermount sink, quartzite benchtops, multi-coloured floor, a sliding shower screen, white benchtops, a niche, a single vanity, a freestanding vanity and planked wall panelling.
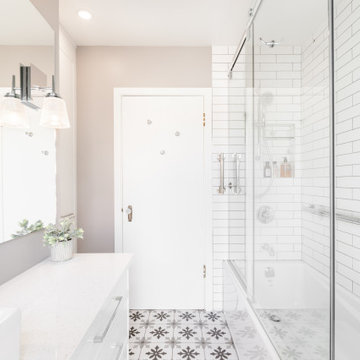
Small country 3/4 bathroom in Vancouver with shaker cabinets, white cabinets, a corner tub, a shower/bathtub combo, a two-piece toilet, white tile, ceramic tile, beige walls, porcelain floors, a vessel sink, engineered quartz benchtops, grey floor, a sliding shower screen, white benchtops, a niche, a single vanity and a freestanding vanity.
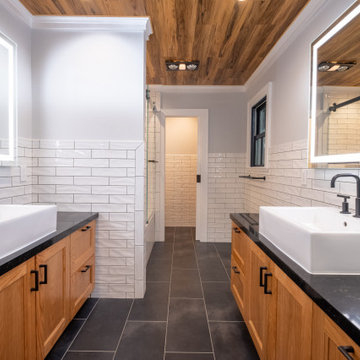
Design ideas for a mid-sized contemporary master bathroom in Orange County with shaker cabinets, medium wood cabinets, an alcove tub, a shower/bathtub combo, white tile, subway tile, porcelain floors, a vessel sink, solid surface benchtops, grey floor, a sliding shower screen, black benchtops, an enclosed toilet, a double vanity, a built-in vanity and wood.
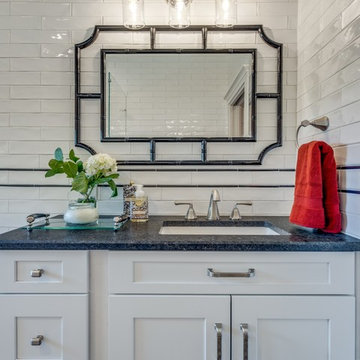
This is an example of a small traditional kids bathroom in Houston with shaker cabinets, white cabinets, an alcove tub, a shower/bathtub combo, a two-piece toilet, black and white tile, subway tile, white walls, porcelain floors, an undermount sink, granite benchtops, black floor, a sliding shower screen and black benchtops.
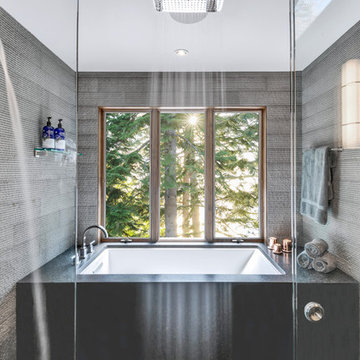
Brad Scott Photography
Large country master bathroom in Other with brown cabinets, an undermount tub, a shower/bathtub combo, a one-piece toilet, gray tile, stone tile, grey walls, ceramic floors, a vessel sink, granite benchtops, grey floor, a sliding shower screen and grey benchtops.
Large country master bathroom in Other with brown cabinets, an undermount tub, a shower/bathtub combo, a one-piece toilet, gray tile, stone tile, grey walls, ceramic floors, a vessel sink, granite benchtops, grey floor, a sliding shower screen and grey benchtops.
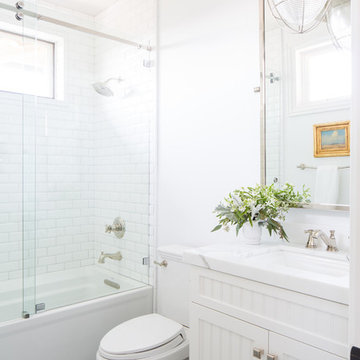
Ryan Garvin
This is an example of a transitional bathroom in San Diego with white cabinets, white walls, ceramic floors, marble benchtops, blue floor, a sliding shower screen, an alcove tub, a shower/bathtub combo, an undermount sink, white benchtops and recessed-panel cabinets.
This is an example of a transitional bathroom in San Diego with white cabinets, white walls, ceramic floors, marble benchtops, blue floor, a sliding shower screen, an alcove tub, a shower/bathtub combo, an undermount sink, white benchtops and recessed-panel cabinets.
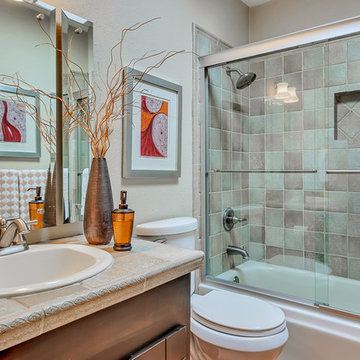
Photo of a mid-sized 3/4 bathroom in Austin with dark wood cabinets, an alcove tub, a shower/bathtub combo, multi-coloured tile, ceramic tile, beige walls, a drop-in sink, tile benchtops, a sliding shower screen and beige benchtops.
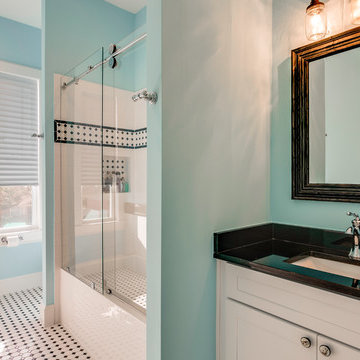
Photo of a traditional 3/4 bathroom in Houston with shaker cabinets, white cabinets, a shower/bathtub combo, black tile, black and white tile, white tile, ceramic tile, blue walls, mosaic tile floors, an undermount sink, engineered quartz benchtops, white floor, a sliding shower screen and black benchtops.
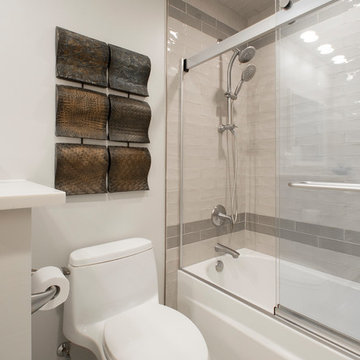
The client's master suite was dark with outdated wallpaper. They wanted the vanity with the floating mirrors to remain the focal point of the bathroom, so for the most part, the layout stayed the same. We went in, removed all finishes and started over; keeping with the style of the house. Grand Mirrors with integrated lighting were installed over the center vanities. The only change in the layout was that the bath tub was removed and replaced shower. The shower was lined with solid white marble tiles and accented with a cool Valentino parquet marble. The old shower became a linen storage closet and cabinets for additional storage. The lower cabinets are a deep espresso finish with contrasting linen finished cabinets up top. The door to the water closet was replaced with a pocket door, creating more space.
The guest bathroom felt claustrophobic with the wall between the vanity and toilet/shower area. We removed the wall and used a pony wall at the end of the vanity instead to hide the toilet. Being a guest bath there was no need double sinks, so one was removed, increasing the cabinet space. The crown molding stayed but the popcorn ceiling texture was removed in both bathrooms. The clients love their new sleek, brighter bathrooms.
Design/Remodel by Hatfield Builders & Remodelers | Photography by Versatile Imaging
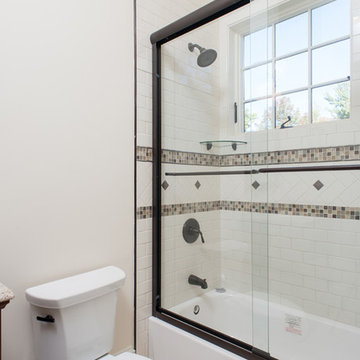
Inspiration for a small transitional 3/4 bathroom in Boston with dark wood cabinets, an alcove tub, a shower/bathtub combo, a one-piece toilet, white tile, subway tile, white walls, an undermount sink, granite benchtops and a sliding shower screen.
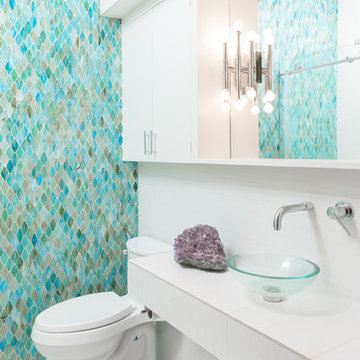
Julep Studio, LLC
This is an example of a small midcentury kids bathroom in New Orleans with flat-panel cabinets, white cabinets, an alcove tub, a shower/bathtub combo, a two-piece toilet, blue tile, glass tile, white walls, porcelain floors, a vessel sink, tile benchtops, white floor, a sliding shower screen, white benchtops, a niche, a single vanity, a floating vanity and decorative wall panelling.
This is an example of a small midcentury kids bathroom in New Orleans with flat-panel cabinets, white cabinets, an alcove tub, a shower/bathtub combo, a two-piece toilet, blue tile, glass tile, white walls, porcelain floors, a vessel sink, tile benchtops, white floor, a sliding shower screen, white benchtops, a niche, a single vanity, a floating vanity and decorative wall panelling.

This is an example of a mid-sized asian 3/4 bathroom in Toronto with shaker cabinets, white cabinets, an alcove tub, a shower/bathtub combo, a one-piece toilet, white tile, porcelain tile, porcelain floors, an undermount sink, quartzite benchtops, white floor, a sliding shower screen, white benchtops, a niche, a single vanity and a freestanding vanity.
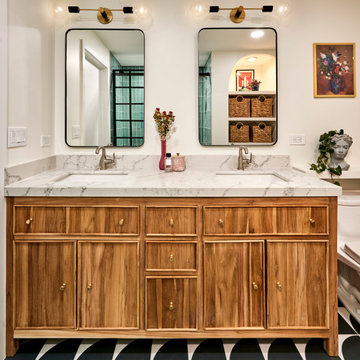
The client wanted a bigger shower, so we changed the existing floor plan and made there small tiny shower into an arched and more usable open storage closet concept, while opting for a combo shower/tub area. We incorporated art deco features and arches as you see in the floor tile, shower niche, and overall shape of the new open closet.
Bathroom Design Ideas with a Shower/Bathtub Combo and a Sliding Shower Screen
7