Bathroom Design Ideas with a Shower/Bathtub Combo and a Vessel Sink
Refine by:
Budget
Sort by:Popular Today
1 - 20 of 6,172 photos
Item 1 of 3

Large contemporary kids bathroom in Sydney with black cabinets, a drop-in tub, a shower/bathtub combo, a two-piece toilet, white tile, ceramic tile, white walls, mosaic tile floors, a vessel sink, granite benchtops, black floor, a hinged shower door, black benchtops, a single vanity, a freestanding vanity and flat-panel cabinets.

Behind the rolling hills of Arthurs Seat sits “The Farm”, a coastal getaway and future permanent residence for our clients. The modest three bedroom brick home will be renovated and a substantial extension added. The footprint of the extension re-aligns to face the beautiful landscape of the western valley and dam. The new living and dining rooms open onto an entertaining terrace.
The distinct roof form of valleys and ridges relate in level to the existing roof for continuation of scale. The new roof cantilevers beyond the extension walls creating emphasis and direction towards the natural views.

A serene colour palette with shades of Dulux Bruin Spice and Nood Co peach concrete adds warmth to a south-facing bathroom, complemented by dramatic white floor-to-ceiling shower curtains. Finishes of handmade clay herringbone tiles, raw rendered walls and marbled surfaces adds texture to the bathroom renovation.

Bathroom Lighting: Pendant Light | Bathroom Vanity: Painted Green-Grey Cabinetry with Hand-rubbed Bronze Drawer and Door Pulls; Quartz Countertop; White Porcelain Vessel Sink with Hand-rubbed Bronze Faucet; Round Black Framed Mirror | Bathroom Shower over Tub: Straight Patterned Taupe Glazed Subway Tile; Matte Black Shower Hardware; Glass Shower Doors
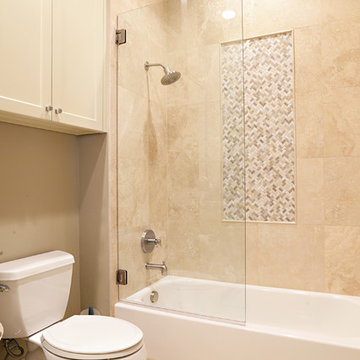
Mid-sized transitional master bathroom in Dallas with recessed-panel cabinets, grey cabinets, a drop-in tub, a shower/bathtub combo, a two-piece toilet, beige tile, stone slab, beige walls, dark hardwood floors, a vessel sink and concrete benchtops.

The client came to us looking for a bathroom remodel for their Glen Park home. They had two seemingly opposing interests—creating a spa getaway and a child-friendly bathroom.
The space served many roles. It was the main guest restroom, mom’s get-ready and relax space, and the kids’ stomping grounds. We took all of these functional needs and incorporated them with mom’s aesthetic goals.
First, we doubled the medicine cabinets to provide ample storage space. Rounded-top, dark metal mirrors created a soft but modern appearance. Then, we paired these with a wooden floating vanity with black hardware and a simple white sink. This piece brought in a natural, spa feel and made space for the kids to store their step stool.
We enveloped the room with a simple stone floor and white subway tiles set vertically to elongate the small space.
As the centerpiece, we chose a large, sleek tub and surrounded it in an entirely unique textured stone tile. Tactile and warm, the tile created a soothing, restful environment. We added an inset for storage, plenty of black metal hooks for the kids’ accessories, and modern black metal faucets and showerheads.
Finally, we accented the space with orb sconces for a starlet illusion.
Once the design was set, we prepared site measurements and permit drawings, sourced all materials, and vetted contractors. We assisted in working with vendors and communicating between all parties.
This little space now serves as the portfolio piece of the home.

Il bagno dallo spazio ridotto è stato studiato nei minimi particolari. I rivestimenti e il pavimento coordinati ma di diversi colori e formati sono stati la vera sfida di questo spazio.
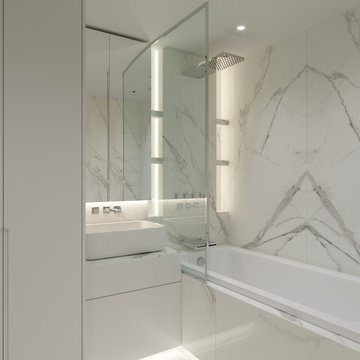
Bathroom Design from our architect that we implement at the current moment (November 2020) in Prague.
Design ideas for a small contemporary bathroom in Other with white benchtops, flat-panel cabinets, white cabinets, an alcove tub, a shower/bathtub combo, white tile, a vessel sink, white floor, an open shower, a single vanity and a floating vanity.
Design ideas for a small contemporary bathroom in Other with white benchtops, flat-panel cabinets, white cabinets, an alcove tub, a shower/bathtub combo, white tile, a vessel sink, white floor, an open shower, a single vanity and a floating vanity.
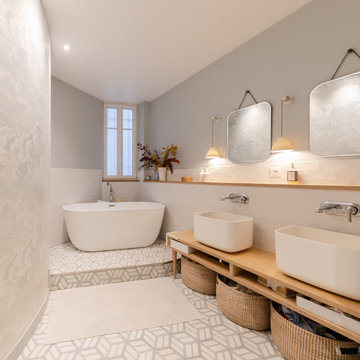
Nos clients ont fait l'acquisition de ce 135 m² afin d'y loger leur future famille. Le couple avait une certaine vision de leur intérieur idéal : de grands espaces de vie et de nombreux rangements.
Nos équipes ont donc traduit cette vision physiquement. Ainsi, l'appartement s'ouvre sur une entrée intemporelle où se dresse un meuble Ikea et une niche boisée. Éléments parfaits pour habiller le couloir et y ranger des éléments sans l'encombrer d'éléments extérieurs.
Les pièces de vie baignent dans la lumière. Au fond, il y a la cuisine, située à la place d'une ancienne chambre. Elle détonne de par sa singularité : un look contemporain avec ses façades grises et ses finitions en laiton sur fond de papier au style anglais.
Les rangements de la cuisine s'invitent jusqu'au premier salon comme un trait d'union parfait entre les 2 pièces.
Derrière une verrière coulissante, on trouve le 2e salon, lieu de détente ultime avec sa bibliothèque-meuble télé conçue sur-mesure par nos équipes.
Enfin, les SDB sont un exemple de notre savoir-faire ! Il y a celle destinée aux enfants : spacieuse, chaleureuse avec sa baignoire ovale. Et celle des parents : compacte et aux traits plus masculins avec ses touches de noir.
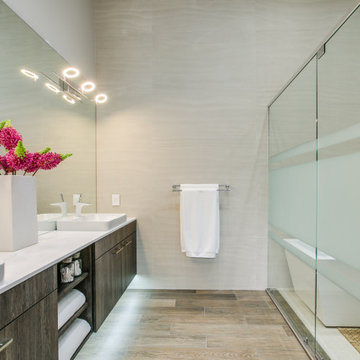
Design ideas for a large contemporary master bathroom in Seattle with flat-panel cabinets, dark wood cabinets, a freestanding tub, a shower/bathtub combo, beige tile, a vessel sink, beige floor, a hinged shower door, white benchtops, a double vanity and a floating vanity.
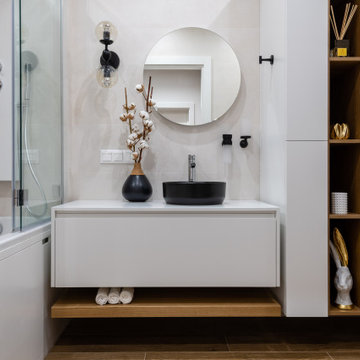
Design ideas for a contemporary master bathroom in Moscow with flat-panel cabinets, white cabinets, an alcove tub, a shower/bathtub combo, beige tile, a vessel sink, white benchtops, a single vanity and a floating vanity.
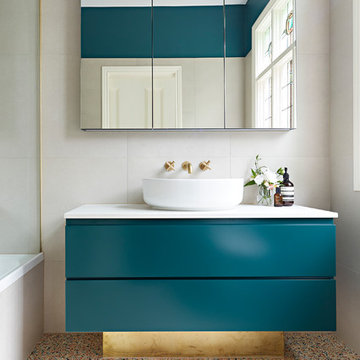
The original Art Nouveau stained glass windows were a striking element of the room, and informed the dramatic choice of colour for the vanity and upper walls, in conjunction with the terrazzo flooring.
Photographer: David Russel
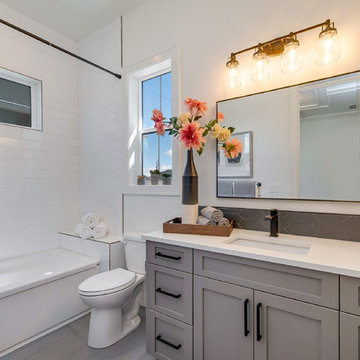
Inspiration for a mid-sized transitional 3/4 bathroom in Boise with shaker cabinets, grey cabinets, an alcove tub, a shower/bathtub combo, a two-piece toilet, white walls, porcelain floors, a vessel sink, engineered quartz benchtops, grey floor, a shower curtain and white benchtops.
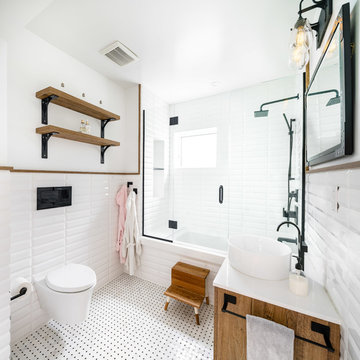
Photo of a mid-sized scandinavian bathroom in New York with medium wood cabinets, a shower/bathtub combo, a wall-mount toilet, white tile, porcelain tile, white walls, porcelain floors, a vessel sink, engineered quartz benchtops, a hinged shower door, white benchtops, a niche, a single vanity and a freestanding vanity.
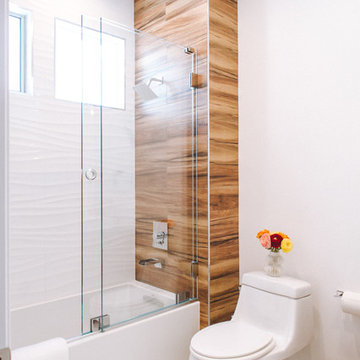
This is an example of a small contemporary 3/4 bathroom in Orange County with furniture-like cabinets, medium wood cabinets, an alcove tub, a shower/bathtub combo, a one-piece toilet, white walls, ceramic floors, a vessel sink, glass benchtops, white floor and a sliding shower screen.
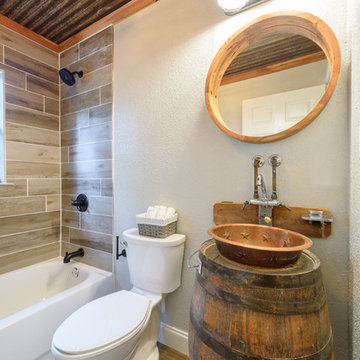
Jennifer Egoavil Design
All photos © Mike Healey Photography
This is an example of a small country master bathroom in Dallas with a drop-in tub, a shower/bathtub combo, a two-piece toilet, grey walls, dark hardwood floors, a vessel sink, wood benchtops, brown floor, a sliding shower screen and brown benchtops.
This is an example of a small country master bathroom in Dallas with a drop-in tub, a shower/bathtub combo, a two-piece toilet, grey walls, dark hardwood floors, a vessel sink, wood benchtops, brown floor, a sliding shower screen and brown benchtops.
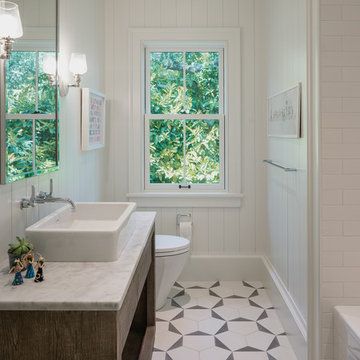
Inspiration for a mid-sized contemporary 3/4 bathroom in San Francisco with flat-panel cabinets, white tile, white walls, a vessel sink, white floor, white benchtops, dark wood cabinets, an alcove tub, a shower/bathtub combo, a one-piece toilet, subway tile, mosaic tile floors, marble benchtops and a shower curtain.
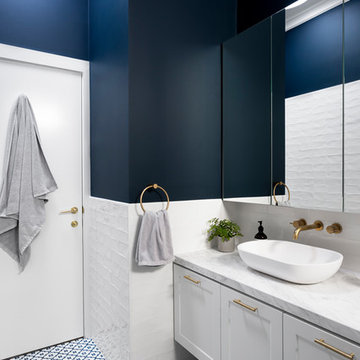
GIA Bathrooms & Kitchens
Design & Renovation
Martina Gemmola
Design ideas for a mid-sized transitional master bathroom in Melbourne with white cabinets, white tile, blue walls, a vessel sink, blue floor, an undermount tub, a shower/bathtub combo, marble benchtops, recessed-panel cabinets, a two-piece toilet, subway tile, porcelain floors and a hinged shower door.
Design ideas for a mid-sized transitional master bathroom in Melbourne with white cabinets, white tile, blue walls, a vessel sink, blue floor, an undermount tub, a shower/bathtub combo, marble benchtops, recessed-panel cabinets, a two-piece toilet, subway tile, porcelain floors and a hinged shower door.
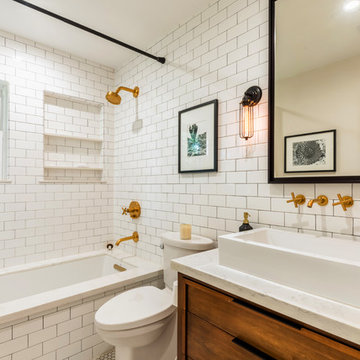
Design ideas for a mid-sized transitional 3/4 bathroom in Houston with flat-panel cabinets, medium wood cabinets, an undermount tub, a shower/bathtub combo, a two-piece toilet, white tile, subway tile, white walls, mosaic tile floors, a vessel sink, white floor, a shower curtain, quartzite benchtops and white benchtops.
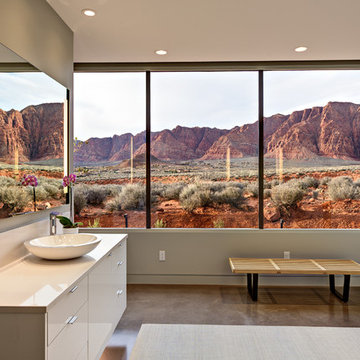
Photo of a mid-sized contemporary master bathroom in Salt Lake City with flat-panel cabinets, white cabinets, concrete floors, a vessel sink, a shower/bathtub combo, beige tile, porcelain tile, beige walls, engineered quartz benchtops, grey floor and a hinged shower door.
Bathroom Design Ideas with a Shower/Bathtub Combo and a Vessel Sink
1

