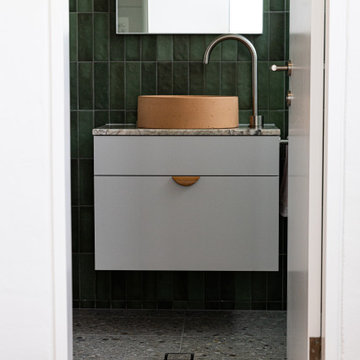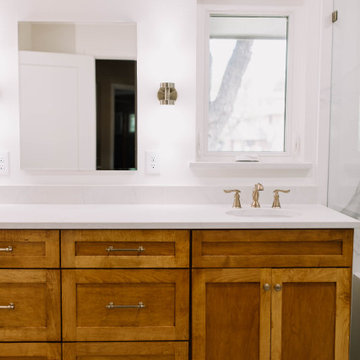Bathroom Design Ideas with a Shower/Bathtub Combo and an Alcove Shower
Refine by:
Budget
Sort by:Popular Today
121 - 140 of 228,493 photos
Item 1 of 3

Blue tile master bathroom.
Inspiration for a mid-sized transitional master bathroom in Austin with an alcove shower, blue tile, blue walls, white floor, a hinged shower door and a niche.
Inspiration for a mid-sized transitional master bathroom in Austin with an alcove shower, blue tile, blue walls, white floor, a hinged shower door and a niche.

Small transitional master bathroom in Austin with black cabinets, an alcove shower, a two-piece toilet, multi-coloured tile, ceramic tile, white walls, terrazzo floors, a console sink, solid surface benchtops, black floor, an open shower, white benchtops, a single vanity and a freestanding vanity.

These bathroom renovations unfold a story of renewal, where once-quaint bathrooms are now super spacious, with no shortage of storage solutions, and distinctive tile designs for a touch of contemporary opulence. With an emphasis on modernity, these revamped bathrooms are the perfect place to get ready in the morning, enjoy a luxurious self-care moment, and unwind in the evenings!

Coastal inspired bathroom remodel with a white and blue color scheme accented with brass and brushed nickel. The design features a board and batten wall detail, open shelving niche with wicker baskets for added texture and storage, a double sink vanity in a beautiful ink blue color with shaker style doors and a white quartz counter top which adds a light and airy feeling to the space. The alcove shower is tiled from floor to ceiling with a marble pattern porcelain tile which includes a niche for shampoo and a penny round tile mosaic floor detail. The wall and ceiling color is SW Westhighland White 7566.

Alder cabinets with an Antique Cherry stain and Carrara marble countertops and backsplash ledge.
This is an example of a small traditional 3/4 bathroom in Portland with recessed-panel cabinets, dark wood cabinets, an alcove shower, a one-piece toilet, blue tile, ceramic tile, blue walls, ceramic floors, marble benchtops, white floor, a hinged shower door, white benchtops, a single vanity, a built-in vanity, wallpaper and an undermount sink.
This is an example of a small traditional 3/4 bathroom in Portland with recessed-panel cabinets, dark wood cabinets, an alcove shower, a one-piece toilet, blue tile, ceramic tile, blue walls, ceramic floors, marble benchtops, white floor, a hinged shower door, white benchtops, a single vanity, a built-in vanity, wallpaper and an undermount sink.

This bathroom was designed for specifically for my clients’ overnight guests.
My clients felt their previous bathroom was too light and sparse looking and asked for a more intimate and moodier look.
The mirror, tapware and bathroom fixtures have all been chosen for their soft gradual curves which create a flow on effect to each other, even the tiles were chosen for their flowy patterns. The smoked bronze lighting, door hardware, including doorstops were specified to work with the gun metal tapware.
A 2-metre row of deep storage drawers’ float above the floor, these are stained in a custom inky blue colour – the interiors are done in Indian Ink Melamine. The existing entrance door has also been stained in the same dark blue timber stain to give a continuous and purposeful look to the room.
A moody and textural material pallet was specified, this made up of dark burnished metal look porcelain tiles, a lighter grey rock salt porcelain tile which were specified to flow from the hallway into the bathroom and up the back wall.
A wall has been designed to divide the toilet and the vanity and create a more private area for the toilet so its dominance in the room is minimised - the focal areas are the large shower at the end of the room bath and vanity.
The freestanding bath has its own tumbled natural limestone stone wall with a long-recessed shelving niche behind the bath - smooth tiles for the internal surrounds which are mitred to the rough outer tiles all carefully planned to ensure the best and most practical solution was achieved. The vanity top is also a feature element, made in Bengal black stone with specially designed grooves creating a rock edge.

Modern bathroom with glazed brick tile shower and custom tiled tub front in stone mosaic. Features wall mounted vanity with custom mirror and sconce installation. Complete with roman clay plaster wall & ceiling paint for a subtle texture.

This complete bathroom remodel includes a tray ceiling, custom light gray oak double vanity, shower with built-in seat and niche, frameless shower doors, a marble focal wall, led mirrors, white quartz, a toto toilet, brass and lux gold finishes, and porcelain tile.

Guest Bathroom
Photo of a small contemporary 3/4 bathroom in Sydney with flat-panel cabinets, light wood cabinets, an alcove shower, a two-piece toilet, beige tile, beige walls, a vessel sink, beige floor, a hinged shower door, black benchtops, a niche, a single vanity and a floating vanity.
Photo of a small contemporary 3/4 bathroom in Sydney with flat-panel cabinets, light wood cabinets, an alcove shower, a two-piece toilet, beige tile, beige walls, a vessel sink, beige floor, a hinged shower door, black benchtops, a niche, a single vanity and a floating vanity.

Photo of a contemporary bathroom in Berlin with flat-panel cabinets, black cabinets, an alcove tub, a shower/bathtub combo, white tile, an integrated sink, grey floor, an open shower, white benchtops, a single vanity and a floating vanity.

Transitional bathroom in Austin with shaker cabinets, blue cabinets, an alcove tub, a shower/bathtub combo, white tile, subway tile, white walls, an undermount sink, multi-coloured floor, white benchtops, a double vanity and a built-in vanity.

Design ideas for a transitional bathroom in Los Angeles with shaker cabinets, light wood cabinets, an alcove shower, gray tile, subway tile, beige walls, an undermount sink, white floor, grey benchtops, a single vanity and a built-in vanity.

Inspiration for a mid-sized contemporary master bathroom in Other with flat-panel cabinets, medium wood cabinets, an alcove tub, a shower/bathtub combo, a wall-mount toilet, gray tile, porcelain tile, beige walls, porcelain floors, an integrated sink, engineered quartz benchtops, grey floor, a shower curtain, white benchtops, an enclosed toilet, a single vanity, a floating vanity, wallpaper and panelled walls.

Small traditional 3/4 bathroom in Los Angeles with furniture-like cabinets, dark wood cabinets, an alcove shower, a two-piece toilet, white tile, subway tile, white walls, porcelain floors, a vessel sink, wood benchtops, white floor, a hinged shower door, brown benchtops, a niche, a single vanity and a freestanding vanity.

The client wanted a bigger shower, so we changed the existing floor plan and made there small tiny shower into an arched and more usable open storage closet concept, while opting for a combo shower/tub area. We incorporated art deco features and arches as you see in the floor tile, shower niche, and overall shape of the new open closet.

Custom floating vanity housed in captivating emerald green wall tiles
Large contemporary 3/4 bathroom in Sydney with black cabinets, a freestanding tub, an alcove shower, a one-piece toilet, ceramic tile, green walls, a vessel sink, engineered quartz benchtops, multi-coloured floor, an open shower, multi-coloured benchtops, a single vanity and a floating vanity.
Large contemporary 3/4 bathroom in Sydney with black cabinets, a freestanding tub, an alcove shower, a one-piece toilet, ceramic tile, green walls, a vessel sink, engineered quartz benchtops, multi-coloured floor, an open shower, multi-coloured benchtops, a single vanity and a floating vanity.

We re-designed and renovated three bathrooms and a laundry/mudroom in this builder-grade tract home. All finishes were carefully sourced, and all millwork was designed and custom-built.

The blue painted door echoes the vanity, while a creatively utilized cavity offers additional storage.
Design ideas for a small traditional bathroom in Portland with shaker cabinets, blue cabinets, an alcove tub, a shower/bathtub combo, a two-piece toilet, white tile, subway tile, multi-coloured walls, ceramic floors, an undermount sink, engineered quartz benchtops, blue floor, a shower curtain, white benchtops, a niche, a single vanity, a freestanding vanity and wallpaper.
Design ideas for a small traditional bathroom in Portland with shaker cabinets, blue cabinets, an alcove tub, a shower/bathtub combo, a two-piece toilet, white tile, subway tile, multi-coloured walls, ceramic floors, an undermount sink, engineered quartz benchtops, blue floor, a shower curtain, white benchtops, a niche, a single vanity, a freestanding vanity and wallpaper.

Design ideas for a mid-sized transitional kids bathroom in Calgary with flat-panel cabinets, blue cabinets, an alcove tub, a shower/bathtub combo, a two-piece toilet, white tile, ceramic tile, white walls, ceramic floors, an undermount sink, engineered quartz benchtops, black floor, a shower curtain, white benchtops, a double vanity and a built-in vanity.

Incorporating elements of nature and modern design, this bathroom remodel seamlessly fuses organic and transitional styles. The vanity is crafted, lending warmth and character to the space, while a quartz countertop adds a contemporary touch. The shower features natural stone tiles, creating a spa-like atmosphere, enhanced by a rainfall showerhead and earth-toned pebble flooring.
Bathroom Design Ideas with a Shower/Bathtub Combo and an Alcove Shower
7