Bathroom Design Ideas with a Shower/Bathtub Combo and White Benchtops
Refine by:
Budget
Sort by:Popular Today
101 - 120 of 16,595 photos
Item 1 of 3
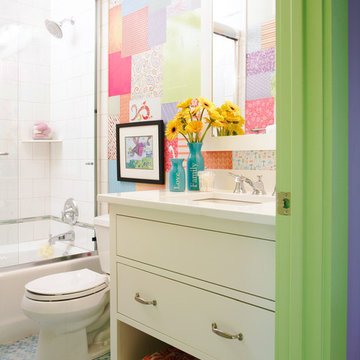
Inspiration for a mid-sized eclectic kids bathroom in Atlanta with white cabinets, flat-panel cabinets, an alcove tub, a shower/bathtub combo, a two-piece toilet, gray tile, multi-coloured tile, white tile, porcelain tile, multi-coloured walls, an undermount sink, solid surface benchtops, mosaic tile floors and white benchtops.
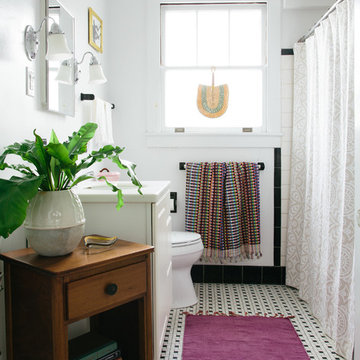
Sara Essex Bradley
This is an example of a mid-sized eclectic 3/4 bathroom in New Orleans with a shower/bathtub combo, white cabinets, black tile, black and white tile, white tile, porcelain tile, white walls, porcelain floors, an undermount sink, solid surface benchtops, multi-coloured floor and white benchtops.
This is an example of a mid-sized eclectic 3/4 bathroom in New Orleans with a shower/bathtub combo, white cabinets, black tile, black and white tile, white tile, porcelain tile, white walls, porcelain floors, an undermount sink, solid surface benchtops, multi-coloured floor and white benchtops.
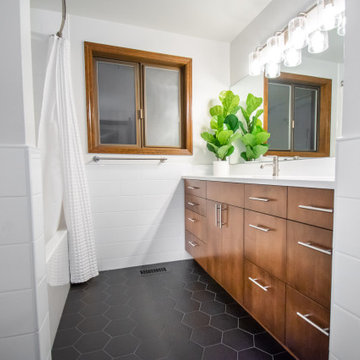
Guest Bath
Small modern kids bathroom in Portland with flat-panel cabinets, medium wood cabinets, an alcove tub, a shower/bathtub combo, a two-piece toilet, white tile, ceramic tile, white walls, ceramic floors, an undermount sink, engineered quartz benchtops, black floor, a shower curtain, white benchtops, a single vanity and a built-in vanity.
Small modern kids bathroom in Portland with flat-panel cabinets, medium wood cabinets, an alcove tub, a shower/bathtub combo, a two-piece toilet, white tile, ceramic tile, white walls, ceramic floors, an undermount sink, engineered quartz benchtops, black floor, a shower curtain, white benchtops, a single vanity and a built-in vanity.

This kid's bathroom has a simple design that will never go out of style. This black and white bathroom features Alder cabinetry, contemporary mirror wrap, matte hexagon floor tile, and a playful pattern tile used for the backsplash and shower niche.
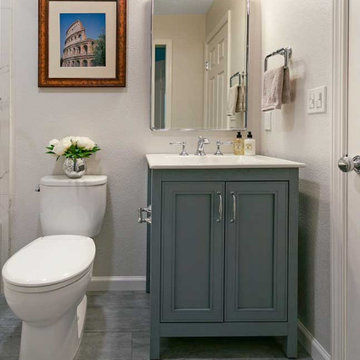
The hall bathroom was designed with a new grey/blue furniture style vanity, giving the space a splash of color, and topped with a pure white Porcelain integrated sink. A new tub was installed with a tall but thin-framed sliding glass door—a thoughtful design to accommodate taller family and guests. The shower walls were finished in a Porcelain marble-looking tile to match the vanity and floor tile, a beautiful deep blue that also grounds the space and pulls everything together. All-in-all, Gayler Design Build took a small cramped bathroom and made it feel spacious and airy, even without a window!
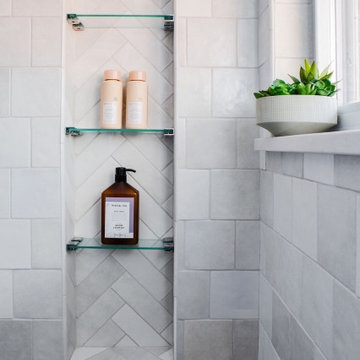
Our clients were ready to trade in their 1950s kitchen (faux brick and all) for a more contemporary space that could accommodate their growing family. We were more then happy to tear down the walls that hid their kitchen to create some simply irresistible sightlines! Along with opening up the spaces in this home, we wanted to design a kitchen that was filled with clean lines and moments of blissful details. Kitchen- Crisp white cabinetry paired with a soft grey backsplash tile and a warm butcher block countertop provide the perfect clean backdrop for the rest of the home. We utilized a deep grey cabinet finish on the island and contrasted it with a lovely white quartz countertop. Our great obsession is the island ceiling lights! The soft linen shades and linear black details set the tone for the whole space and tie in beautifully with the geometric light fixture we brought into the dining room. Bathroom- Gone are the days of florescent lights and oak medicine cabinets, make way for a modern bathroom that leans it clean geometric lines. We carried the simple color pallet into the bathroom with grey hex floors, a high variation white wall tile, and deep wood tones at the vanity. Simple black accents create moments of interest through out this calm little space.

Small modern 3/4 bathroom in Boston with brown cabinets, a drop-in tub, a shower/bathtub combo, a one-piece toilet, gray tile, beige walls, ceramic floors, an integrated sink, multi-coloured floor, a hinged shower door, white benchtops, a shower seat, a single vanity and a freestanding vanity.

Photo of a transitional 3/4 bathroom in Moscow with flat-panel cabinets, red cabinets, an alcove tub, a shower/bathtub combo, white tile, a vessel sink, multi-coloured floor, a shower curtain, white benchtops, a single vanity and a freestanding vanity.

Small updates to this bathroom layout made a big impact. We moved the shower area out of the dormer to allow for much needed headroom. Under the dormer, new shelving was added for additional storage. The size of the vanity was extended and a half wall as added next to the toilet to keep it out of plain sight.

This little girl's playroom bath renovation consisted of new floor and shower wall tile (to the ceiling), new plumbing fixtures and hardware, fresh vanity paint and cabinet knobs, a new vanity mirror and sconce, wallpaper accent walls, Gray Malin artwork, new floor mats, shower curtain and towels.

2nd floor guest bath with cast iron soaker tub, herringbone wall tile, side glass wall enclosure and curtain rod.
Photo of a mid-sized transitional bathroom in Other with medium wood cabinets, an alcove tub, a shower/bathtub combo, a two-piece toilet, white tile, ceramic tile, multi-coloured walls, porcelain floors, an undermount sink, quartzite benchtops, beige floor, a shower curtain, white benchtops, a niche and a single vanity.
Photo of a mid-sized transitional bathroom in Other with medium wood cabinets, an alcove tub, a shower/bathtub combo, a two-piece toilet, white tile, ceramic tile, multi-coloured walls, porcelain floors, an undermount sink, quartzite benchtops, beige floor, a shower curtain, white benchtops, a niche and a single vanity.

Photo : BCDF Studio
Photo of a mid-sized scandinavian master bathroom in Paris with beaded inset cabinets, light wood cabinets, an alcove tub, a shower/bathtub combo, a wall-mount toilet, white tile, ceramic tile, white walls, ceramic floors, a trough sink, solid surface benchtops, black floor, an open shower, white benchtops, a niche, a double vanity and a built-in vanity.
Photo of a mid-sized scandinavian master bathroom in Paris with beaded inset cabinets, light wood cabinets, an alcove tub, a shower/bathtub combo, a wall-mount toilet, white tile, ceramic tile, white walls, ceramic floors, a trough sink, solid surface benchtops, black floor, an open shower, white benchtops, a niche, a double vanity and a built-in vanity.

Photo : BCDF Studio
This is an example of a mid-sized scandinavian master bathroom in Paris with beaded inset cabinets, light wood cabinets, an alcove tub, a shower/bathtub combo, a wall-mount toilet, white tile, ceramic tile, white walls, ceramic floors, a trough sink, solid surface benchtops, black floor, an open shower, white benchtops, a niche, a double vanity and a built-in vanity.
This is an example of a mid-sized scandinavian master bathroom in Paris with beaded inset cabinets, light wood cabinets, an alcove tub, a shower/bathtub combo, a wall-mount toilet, white tile, ceramic tile, white walls, ceramic floors, a trough sink, solid surface benchtops, black floor, an open shower, white benchtops, a niche, a double vanity and a built-in vanity.

A budget-friendly family bathroom in a Craftsman-style home, using off-the-shelf fixtures and fittings with statement floor tile and metro wall tile.
Mid-sized contemporary kids bathroom in London with shaker cabinets, grey cabinets, a drop-in tub, a shower/bathtub combo, a one-piece toilet, blue tile, subway tile, white walls, ceramic floors, a drop-in sink, marble benchtops, grey floor, a hinged shower door, white benchtops, a single vanity and a freestanding vanity.
Mid-sized contemporary kids bathroom in London with shaker cabinets, grey cabinets, a drop-in tub, a shower/bathtub combo, a one-piece toilet, blue tile, subway tile, white walls, ceramic floors, a drop-in sink, marble benchtops, grey floor, a hinged shower door, white benchtops, a single vanity and a freestanding vanity.
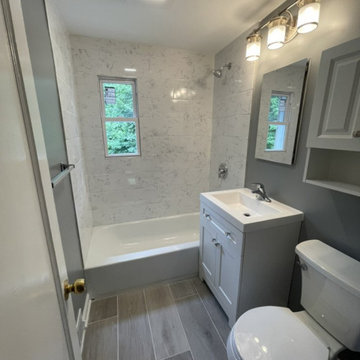
Design ideas for a small transitional 3/4 bathroom in New York with shaker cabinets, grey cabinets, a drop-in tub, a shower/bathtub combo, grey walls, porcelain floors, a shower curtain, white benchtops, a single vanity and a freestanding vanity.

Mid-sized midcentury kids bathroom in Sacramento with flat-panel cabinets, dark wood cabinets, an alcove tub, a shower/bathtub combo, a one-piece toilet, white tile, porcelain tile, white walls, porcelain floors, an undermount sink, engineered quartz benchtops, blue floor, a hinged shower door, white benchtops, a niche, a double vanity and a built-in vanity.

Photo of a small transitional 3/4 bathroom in Atlanta with recessed-panel cabinets, turquoise cabinets, an alcove tub, a shower/bathtub combo, a two-piece toilet, white tile, ceramic tile, white walls, mosaic tile floors, an undermount sink, engineered quartz benchtops, white floor, a hinged shower door, white benchtops, a double vanity and a built-in vanity.

This Willow Glen Eichler had undergone an 80s renovation that sadly didn't take the midcentury modern architecture into consideration. We converted both bathrooms back to a midcentury modern style with an infusion of Japandi elements. We borrowed space from the master bedroom to make the master ensuite a luxurious curbless wet room with soaking tub and Japanese tiles.

Black and White Transitional Bathroom
Photo of a mid-sized transitional master bathroom in San Francisco with furniture-like cabinets, brown cabinets, an alcove tub, a shower/bathtub combo, gray tile, marble, grey walls, an undermount sink, marble benchtops, a hinged shower door, white benchtops, a single vanity and a freestanding vanity.
Photo of a mid-sized transitional master bathroom in San Francisco with furniture-like cabinets, brown cabinets, an alcove tub, a shower/bathtub combo, gray tile, marble, grey walls, an undermount sink, marble benchtops, a hinged shower door, white benchtops, a single vanity and a freestanding vanity.

For the bathroom, we went for a moody and classic look. Sticking with a black and white color palette, we have chosen a classic subway tile for the shower walls and a black and white hex for the bathroom floor. The black vanity and floral wallpaper brought some emotion into the space and adding the champagne brass plumbing fixtures and brass mirror was the perfect pop.
Bathroom Design Ideas with a Shower/Bathtub Combo and White Benchtops
6