Bathroom Design Ideas with a Shower/Bathtub Combo and Wood-look Tile
Refine by:
Budget
Sort by:Popular Today
21 - 40 of 245 photos
Item 1 of 3
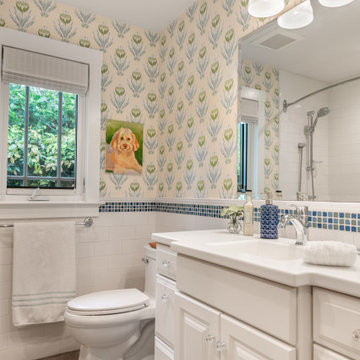
Inspiration for a mid-sized traditional kids bathroom in San Francisco with raised-panel cabinets, white cabinets, an alcove tub, a shower/bathtub combo, a one-piece toilet, white tile, ceramic tile, multi-coloured walls, wood-look tile, an undermount sink, solid surface benchtops, brown floor, a shower curtain, white benchtops, a single vanity, a built-in vanity and wallpaper.
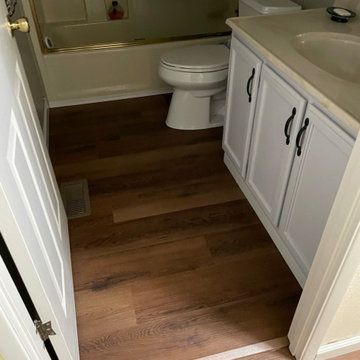
A look inside the bathroom in which we installed waterproof luxury vinyl plank flooring. Our client can have a wood-look floor without any of the stress!
Pictured: Republic Floors; Style - Blackwater Canyon; Color - Zurich
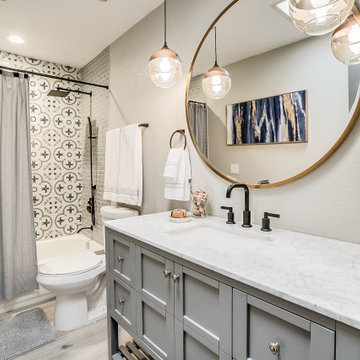
Photo of a transitional bathroom in Phoenix with shaker cabinets, grey cabinets, an alcove tub, a shower/bathtub combo, grey walls, wood-look tile, an undermount sink, grey floor, a shower curtain, white benchtops, a single vanity and a freestanding vanity.

Simple accessories adorn quartz countertop. Gunmetal finished hardware in a beautiful curved shape. Beautiful Cast glass pendants.
Photo of a small transitional 3/4 bathroom in San Francisco with furniture-like cabinets, brown cabinets, a drop-in tub, a shower/bathtub combo, a bidet, brown tile, glass tile, white walls, wood-look tile, an undermount sink, engineered quartz benchtops, beige floor, an open shower, white benchtops, a niche, a single vanity and a freestanding vanity.
Photo of a small transitional 3/4 bathroom in San Francisco with furniture-like cabinets, brown cabinets, a drop-in tub, a shower/bathtub combo, a bidet, brown tile, glass tile, white walls, wood-look tile, an undermount sink, engineered quartz benchtops, beige floor, an open shower, white benchtops, a niche, a single vanity and a freestanding vanity.
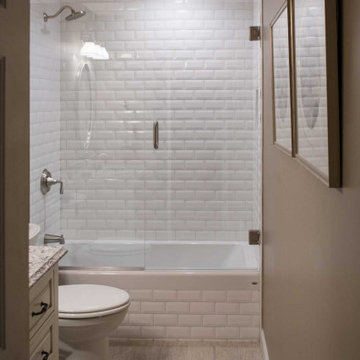
These homeowners needed two bathrooms updated in their home. We started with the Guest Bath which also serves as the Powder Bath for visitors. We wanted to get this bath completed so when we moved on to the Master Bath, the homeowners could have a functioning bath. The space is small so it was important to keep our finishes light. We selected a “wood look” plank tile for the floor to lead you into the space. We surrounded the drop-in tub with a beveled white subway tile. The bevel really gives the tile dimension. We painted the walls Sherwin Williams’ Tony Taupe (SW7038). The strong color looks great against all the white tile.
The original vanity was larger and butted into the wall. We went with a smaller vanity and floated it to make the space feel larger. We found this ready-made cabinet with lots of great detail and storage at a local Building Supply store. We topped it with Cambria’s Bellingham quartz which made the vanity a focal point in the Bath.
Finishing touches are just as important in a Bathroom as any other room in your home. We filled the long wall opposite the vanity with gorgeous floral artwork. The beaded frame on the oval mirror adds a nice touch. This is a beautiful bathroom that feels much larger than it really is. Enjoy!
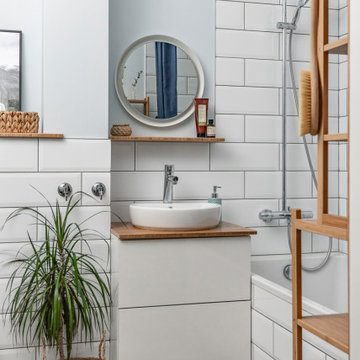
This is an example of a scandinavian master bathroom in Other with flat-panel cabinets, white cabinets, an alcove tub, a shower/bathtub combo, white tile, subway tile, grey walls, wood-look tile, a vessel sink, brown floor, a shower curtain, brown benchtops, a single vanity and a floating vanity.
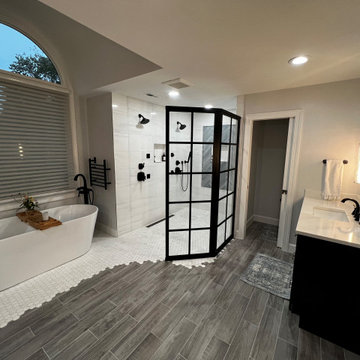
The homeowners of this large single-family home in Fairfax Station suburb of Virginia, desired a remodel of their master bathroom. The homeowners selected an open concept for the master bathroom.
We relocated and enlarged the shower. The prior built-in tub was removed and replaced with a slip-free standing tub. The commode was moved the other side of the bathroom in its own space. The bathroom was enlarged by taking a few feet of space from an adjacent closet and bedroom to make room for two separate vanity spaces. The doorway was widened which required relocating ductwork and plumbing to accommodate the spacing. A new barn door is now the bathroom entrance. Each of the vanities are equipped with decorative mirrors and sconce lights. We removed a window for placement of the new shower which required new siding and framing to create a seamless exterior appearance. Elegant plank porcelain floors with embedded hexagonal marble inlay for shower floor and surrounding tub make this memorable transformation. The shower is equipped with multi-function shower fixtures, a hand shower and beautiful custom glass inlay on feature wall. A custom French-styled door shower enclosure completes this elegant shower area. The heated floors and heated towel warmers are among other new amenities.
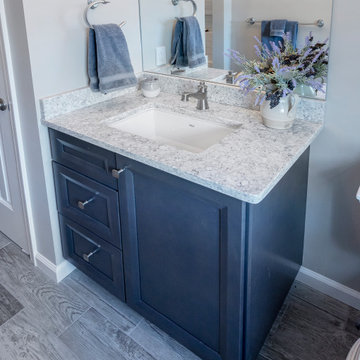
Mid-sized transitional 3/4 bathroom in Philadelphia with shaker cabinets, grey cabinets, an alcove tub, a shower/bathtub combo, a two-piece toilet, white tile, subway tile, grey walls, an undermount sink, engineered quartz benchtops, a shower curtain, grey benchtops, grey floor and wood-look tile.
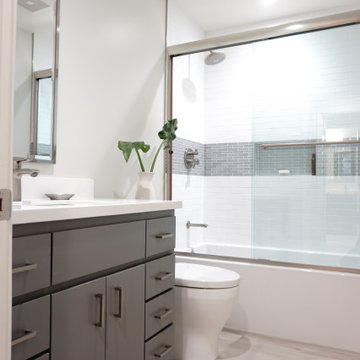
This urban and contemporary style bathroom was designed with simplicity and functionality in mind. The cool tones of this bathroom are accented by the glass mosaic accent tiles in the shower, bright white subway tiles, and bleached, light, wood grain porcelain floor planks.
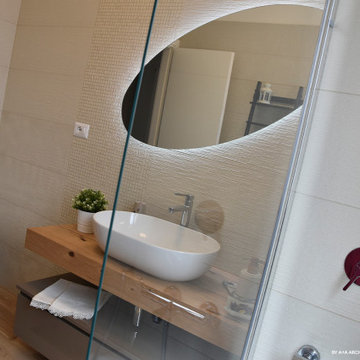
Bagno padronale, completamente rivisitato, con inserimento di una vasca utilizzabile anche come doccia, mobile bagno con piano in legno ed ampia ciotola d'appoggio, sotto un ampio cassettone. Per i rivestimenti un gres effetto 3d, con mosaico della stessa linea che va ad impreziosire la nicchia sottofinestra portaoggetti, la vasca, le nicchie e parte della parete dietro il mobile lavabo, a terra u gres effetto legno che dona calore al tutto. Tutto l'ambiente viene impreziosito dagli innumerevoli giochi di luce creati grazie ai led che vanno a bagnare le superfici.
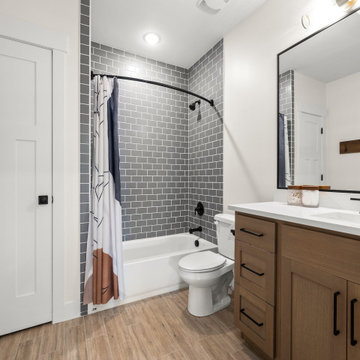
Building a 7,000-square-foot dream home is no small feat. This young family hired us to design all of the cabinetry and custom built-ins throughout the home, to provide a fun new color scheme, and to design a kitchen that was totally functional for their family and guests.
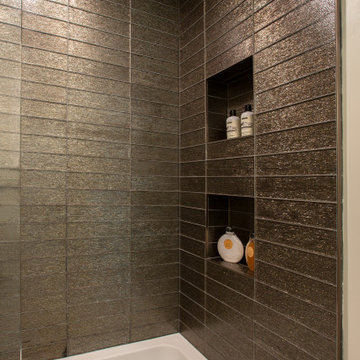
Simple accessories adorn quartz countertop. Gunmetal finished hardware in a beautiful curved shape. Beautiful Cast glass pendants.
Small transitional 3/4 bathroom in San Francisco with furniture-like cabinets, brown cabinets, a drop-in tub, a shower/bathtub combo, a bidet, brown tile, glass tile, white walls, wood-look tile, an undermount sink, engineered quartz benchtops, beige floor, an open shower, white benchtops, a niche, a single vanity and a freestanding vanity.
Small transitional 3/4 bathroom in San Francisco with furniture-like cabinets, brown cabinets, a drop-in tub, a shower/bathtub combo, a bidet, brown tile, glass tile, white walls, wood-look tile, an undermount sink, engineered quartz benchtops, beige floor, an open shower, white benchtops, a niche, a single vanity and a freestanding vanity.
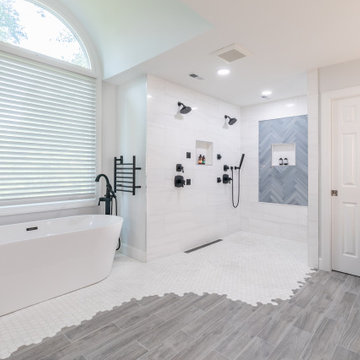
The homeowners of this large single-family home in Fairfax Station suburb of Virginia, desired a remodel of their master bathroom. The homeowners selected an open concept for the master bathroom.
We relocated and enlarged the shower. The prior built-in tub was removed and replaced with a slip-free standing tub. The commode was moved the other side of the bathroom in its own space. The bathroom was enlarged by taking a few feet of space from an adjacent closet and bedroom to make room for two separate vanity spaces. The doorway was widened which required relocating ductwork and plumbing to accommodate the spacing. A new barn door is now the bathroom entrance. Each of the vanities are equipped with decorative mirrors and sconce lights. We removed a window for placement of the new shower which required new siding and framing to create a seamless exterior appearance. Elegant plank porcelain floors with embedded hexagonal marble inlay for shower floor and surrounding tub make this memorable transformation. The shower is equipped with multi-function shower fixtures, a hand shower and beautiful custom glass inlay on feature wall. A custom French-styled door shower enclosure completes this elegant shower area. The heated floors and heated towel warmers are among other new amenities.
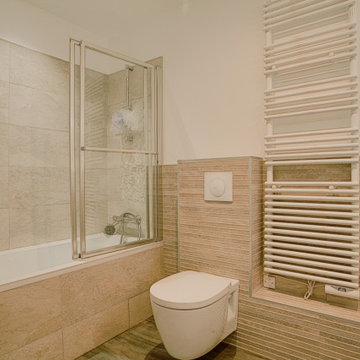
Rénovation complète, Sanitaires et Carrelage/Faience
Design ideas for a mid-sized contemporary 3/4 bathroom in Paris with flat-panel cabinets, light wood cabinets, an undermount tub, a shower/bathtub combo, a wall-mount toilet, beige tile, brown tile, white walls, wood-look tile, a console sink, brown floor, a sliding shower screen, white benchtops, a double vanity and a floating vanity.
Design ideas for a mid-sized contemporary 3/4 bathroom in Paris with flat-panel cabinets, light wood cabinets, an undermount tub, a shower/bathtub combo, a wall-mount toilet, beige tile, brown tile, white walls, wood-look tile, a console sink, brown floor, a sliding shower screen, white benchtops, a double vanity and a floating vanity.
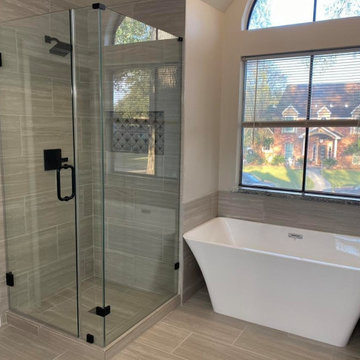
This was a master bathroom remodel that had a new shower, niche, stand alone tub, tub surround tile, new floor tile and new fixtures.
Design ideas for a mid-sized master bathroom in Houston with a freestanding tub, a shower/bathtub combo, wood-look tile, beige walls, wood-look tile, beige floor, a hinged shower door and a niche.
Design ideas for a mid-sized master bathroom in Houston with a freestanding tub, a shower/bathtub combo, wood-look tile, beige walls, wood-look tile, beige floor, a hinged shower door and a niche.
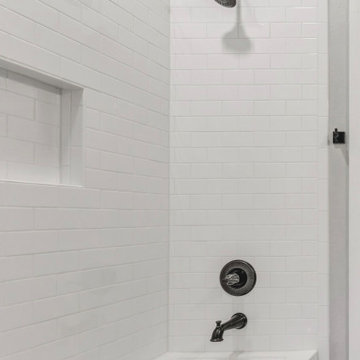
Guest bath with a tub/shower combo. Subway tile for the clean look that can be added to any bath or kitchen.
Design ideas for a mid-sized country kids bathroom in Other with shaker cabinets, white cabinets, a drop-in tub, a shower/bathtub combo, a two-piece toilet, white tile, ceramic tile, grey walls, wood-look tile, an undermount sink, solid surface benchtops, beige floor, a shower curtain, white benchtops, a niche, a single vanity and a built-in vanity.
Design ideas for a mid-sized country kids bathroom in Other with shaker cabinets, white cabinets, a drop-in tub, a shower/bathtub combo, a two-piece toilet, white tile, ceramic tile, grey walls, wood-look tile, an undermount sink, solid surface benchtops, beige floor, a shower curtain, white benchtops, a niche, a single vanity and a built-in vanity.
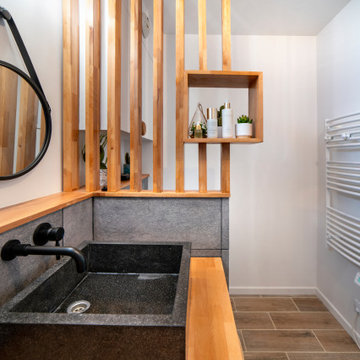
Pour cette salle de bain, nous avons réuni les WC et l’ancienne salle de bain en une seule pièce pour plus de lisibilité et plus d’espace. La création d’un claustra vient séparer les deux fonctions. Puis du mobilier sur-mesure vient parfaitement compléter les rangements de cette salle de bain en intégrant la machine à laver.
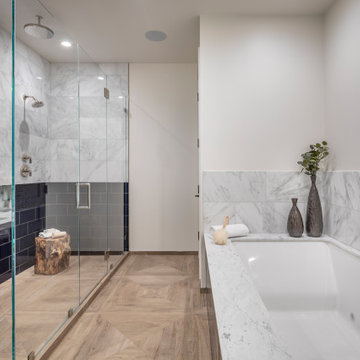
This is an example of a large transitional master bathroom in San Francisco with shaker cabinets, black cabinets, an alcove tub, a shower/bathtub combo, a one-piece toilet, multi-coloured tile, ceramic tile, wood-look tile, an undermount sink, marble benchtops, brown floor, a hinged shower door, white benchtops, a double vanity and a built-in vanity.
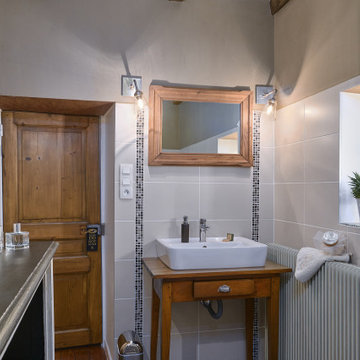
This is an example of a mid-sized country master bathroom in Grenoble with beaded inset cabinets, dark wood cabinets, an undermount tub, a shower/bathtub combo, beige tile, ceramic tile, beige walls, wood-look tile, a drop-in sink, wood benchtops, brown floor, an open shower, brown benchtops, a single vanity and a freestanding vanity.
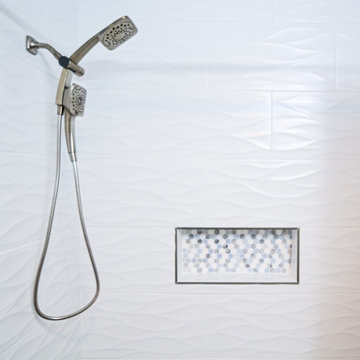
Small beach style bathroom in DC Metro with shaker cabinets, white cabinets, a drop-in tub, a shower/bathtub combo, a two-piece toilet, white tile, ceramic tile, blue walls, wood-look tile, an integrated sink, engineered quartz benchtops, brown floor, a shower curtain, white benchtops, a niche, a single vanity and a built-in vanity.
Bathroom Design Ideas with a Shower/Bathtub Combo and Wood-look Tile
2