All Ceiling Designs Bathroom Design Ideas with a Shower Curtain
Refine by:
Budget
Sort by:Popular Today
141 - 160 of 931 photos
Item 1 of 3
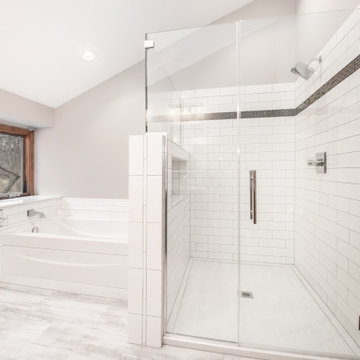
Bright and clean master bathroom boasts plenty of storage, large expansive shower stall with custom tile work, and Kohler BubbleMassage bathtub. Crisp, white subway tile through-out for a classic and clean design. What a transformative space to start and end your day in.
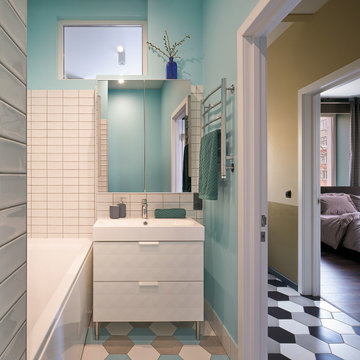
Керамика — Kerama Marazzi; ванна — Roca; раковина и туалетный шкаф с зеркалом — IKEA.
Inspiration for a small contemporary master bathroom in Yekaterinburg with flat-panel cabinets, white cabinets, an alcove tub, a shower/bathtub combo, a wall-mount toilet, white tile, ceramic tile, green walls, ceramic floors, a drop-in sink, solid surface benchtops, multi-coloured floor, a shower curtain, white benchtops, a laundry, a single vanity, a built-in vanity, recessed and wallpaper.
Inspiration for a small contemporary master bathroom in Yekaterinburg with flat-panel cabinets, white cabinets, an alcove tub, a shower/bathtub combo, a wall-mount toilet, white tile, ceramic tile, green walls, ceramic floors, a drop-in sink, solid surface benchtops, multi-coloured floor, a shower curtain, white benchtops, a laundry, a single vanity, a built-in vanity, recessed and wallpaper.
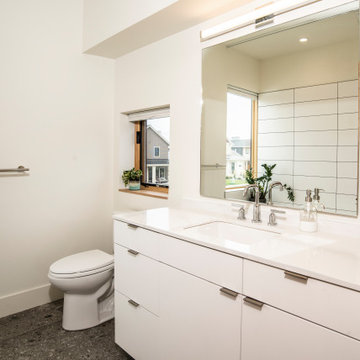
This gem of a home was designed by homeowner/architect Eric Vollmer. It is nestled in a traditional neighborhood with a deep yard and views to the east and west. Strategic window placement captures light and frames views while providing privacy from the next door neighbors. The second floor maximizes the volumes created by the roofline in vaulted spaces and loft areas. Four skylights illuminate the ‘Nordic Modern’ finishes and bring daylight deep into the house and the stairwell with interior openings that frame connections between the spaces. The skylights are also operable with remote controls and blinds to control heat, light and air supply.
Unique details abound! Metal details in the railings and door jambs, a paneled door flush in a paneled wall, flared openings. Floating shelves and flush transitions. The main bathroom has a ‘wet room’ with the tub tucked under a skylight enclosed with the shower.
This is a Structural Insulated Panel home with closed cell foam insulation in the roof cavity. The on-demand water heater does double duty providing hot water as well as heat to the home via a high velocity duct and HRV system.

Артистическая квартира площадью 110 м2 в Краснодаре.
Интерьер квартиры дизайнеров Ярослава и Елены Алдошиных реализовывался ровно 9 месяцев. Пространство проектировалось для двух человек, которые ведут активный образ жизни, находятся в постоянном творческом поиске, любят путешествия и принимать гостей. А еще дизайнеры большое количество времени работают дома, создавая свои проекты.
Основная задача - создать современное, эстетичное, креативное пространство, которое вдохновляет на творческие поиски. За основу выбраны яркие смелые цветовые и фактурные сочетания.
Изначально дизайнеры искали жилье с нестандартными исходными данными и их выбор пал на квартиру площадью 110 м2 с антресолью - «вторым уровнем» и террасой, расположенную на последнем этаже дома.
Планировка изначально была удачной и подверглась минимальным изменениям, таким как перенос дверных проемов и незначительным корректировкам по стенам.
Основным плюсом исходной планировки была кухня-гостиная с высоким скошенным потолком, высотой пять метров в самой высокой точке. Так же из этой зоны имеется выход на террасу с видом на город. Окна помещения и сама терраса выходят на западную сторону, что позволяет практически каждый день наблюдать прекрасные закаты. В зоне гостиной мы отвели место для дровяного камина и вывели все нужные коммуникации, соблюдая все правила для согласования установки, это возможно благодаря тому, что квартира располагается на последнем этаже дома.
Особое помещение квартиры - антресоль - светлое пространство с большим количеством окон и хорошим видом на город. Так же в квартире имеется спальня площадью 20 м2 и миниатюрная ванная комната миниатюрных размеров 5 м2, но с высоким потолком 4 метра.
Пространство под лестницей мы преобразовали в масштабную систему хранения в которой предусмотрено хранение одежды, стиральная и сушильная машина, кладовая, место для робота-пылесоса. Дизайн кухонной мебели полностью спроектирован нами, он состоит из высоких пеналов с одной стороны и длинной рабочей зоной без верхних фасадов, только над варочной поверхностью спроектирован шкаф-вытяжка.
Зону отдыха в гостиной мы собрали вокруг антикварного Французского камина, привезенного из Голландии. Одним из важных решений была установка прозрачной перегородки во всю стену между гостиной и террасой, это позволило визуально продлить пространство гостиной на открытую террасу и наоборот впустить озеленение террасы в пространство гостиной.
Местами мы оставили открытой грубую кирпичную кладку, выкрасив ее матовой краской. Спальня общей площадью 20 кв.м имеет скошенный потолок так же, как и кухня-гостиная, где вместили все необходимое: кровать, два шкафа для хранения вещей, туалетный столик.
На втором этаже располагается кабинет со всем необходимым дизайнеру, а так же большая гардеробная комната.
В ванной комнате мы установили отдельностоящую ванну, а так же спроектировали специальную конструкцию кронштейнов шторок для удобства пользования душем. По периметру ванной над керамической плиткой использовали обои, которые мы впоследствии покрыли матовым лаком, не изменившим их по цвету, но защищающим от капель воды и пара.
Для нас было очень важно наполнить интерьер предметами искусства, для этого мы выбрали работы Сергея Яшина, которые очень близки нам по духу.
В качестве основного оттенка был выбран глубокий синий оттенок в который мы выкрасили не только стены, но и потолок. Палитра была выбрана не случайно, на передний план выходят оттенки пыльно-розового и лососевого цвета, а пространства за ними и над ними окутывает глубокий синий, который будто растворяет, погружая в тени стены вокруг и визуально стирает границы помещений, особенно в вечернее время. На этом же цветовом эффекте построен интерьер спальни и кабинета.
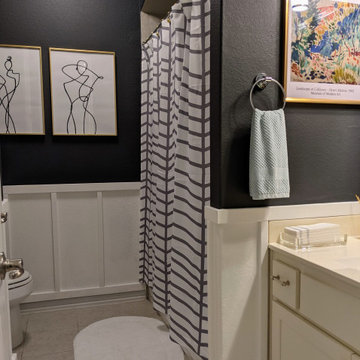
This guest bathroom got an entirely updated look with the updated color palette, custom board and batten installation and all new decor - including a new vanity mirror, towel ring, wall hooks, art, and accent decor.
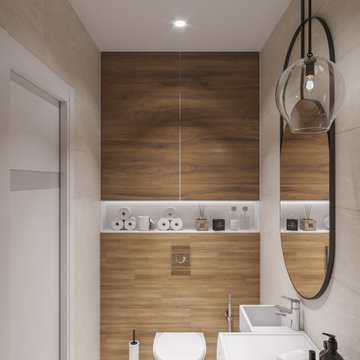
Ванная комната не отличается от общей концепции дизайна: светлая, уютная и присутствие древесной отделки. Изначально, заказчик предложил вариант голубой плитки, как цветовая гамма в спальне. Ему было предложено два варианта: по его пожеланию и по идее дизайнера, которая включает в себя общий стиль интерьера. Заказчик предпочёл вариант дизайнера, что ещё раз подтвердило её опыт и умение понимать клиента.
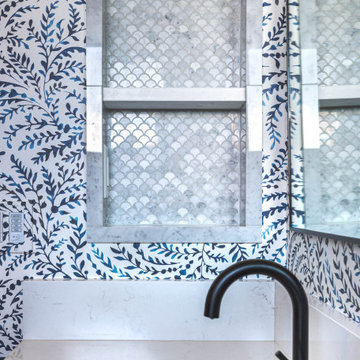
This is an example of a mid-sized transitional kids bathroom in Denver with shaker cabinets, blue cabinets, an alcove tub, an alcove shower, white tile, stone tile, multi-coloured walls, marble floors, an undermount sink, engineered quartz benchtops, white floor, a shower curtain, white benchtops, a niche, a single vanity, a built-in vanity and wallpaper.
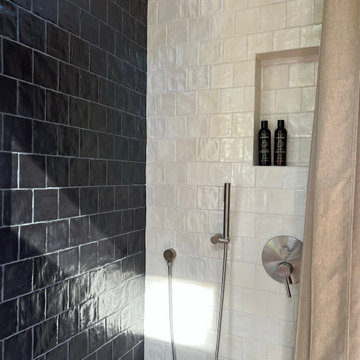
This Paradise Model ATU is extra tall and grand! As you would in you have a couch for lounging, a 6 drawer dresser for clothing, and a seating area and closet that mirrors the kitchen. Quartz countertops waterfall over the side of the cabinets encasing them in stone. The custom kitchen cabinetry is sealed in a clear coat keeping the wood tone light. Black hardware accents with contrast to the light wood. A main-floor bedroom- no crawling in and out of bed. The wallpaper was an owner request; what do you think of their choice?
The bathroom has natural edge Hawaiian mango wood slabs spanning the length of the bump-out: the vanity countertop and the shelf beneath. The entire bump-out-side wall is tiled floor to ceiling with a diamond print pattern. The shower follows the high contrast trend with one white wall and one black wall in matching square pearl finish. The warmth of the terra cotta floor adds earthy warmth that gives life to the wood. 3 wall lights hang down illuminating the vanity, though durning the day, you likely wont need it with the natural light shining in from two perfect angled long windows.
This Paradise model was way customized. The biggest alterations were to remove the loft altogether and have one consistent roofline throughout. We were able to make the kitchen windows a bit taller because there was no loft we had to stay below over the kitchen. This ATU was perfect for an extra tall person. After editing out a loft, we had these big interior walls to work with and although we always have the high-up octagon windows on the interior walls to keep thing light and the flow coming through, we took it a step (or should I say foot) further and made the french pocket doors extra tall. This also made the shower wall tile and shower head extra tall. We added another ceiling fan above the kitchen and when all of those awning windows are opened up, all the hot air goes right up and out.
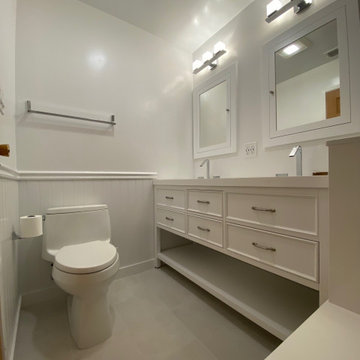
Simple and Clean Hallway Bathroom Remodel we remodeled for the customer in Moraga. We truly enjoyed working them to create these simple clean lines for their Hallway Bathroom
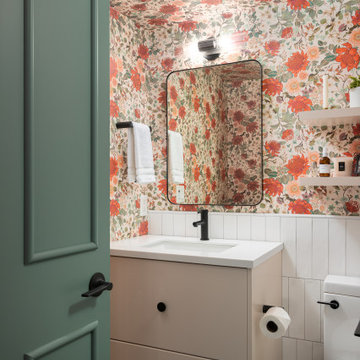
The smallest spaces often have the most impact. In the bathroom, a classy floral wallpaper applied as a wall and ceiling treatment, along with timeless subway tiles on the walls and hexagon tiles on the floor, create balance and visually appealing space.

Photo of a small contemporary master bathroom in Vancouver with flat-panel cabinets, light wood cabinets, an alcove tub, a shower/bathtub combo, a one-piece toilet, white tile, ceramic tile, white walls, ceramic floors, an undermount sink, engineered quartz benchtops, grey floor, a shower curtain, white benchtops, a single vanity, a floating vanity and vaulted.
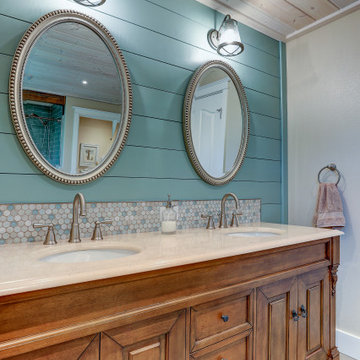
Inspiration for a large arts and crafts bathroom in Other with an alcove tub, a shower/bathtub combo, a one-piece toilet, blue tile, ceramic tile, beige walls, ceramic floors, an undermount sink, beige floor, a shower curtain, white benchtops, a shower seat, a double vanity, a freestanding vanity, timber, planked wall panelling, medium wood cabinets and granite benchtops.
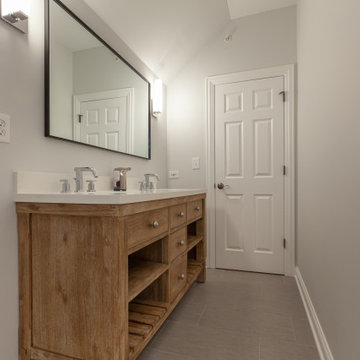
Mid-sized transitional kids bathroom in Chicago with flat-panel cabinets, medium wood cabinets, an alcove tub, a shower/bathtub combo, white tile, porcelain tile, beige walls, ceramic floors, an undermount sink, engineered quartz benchtops, grey floor, a shower curtain, white benchtops, a double vanity, a freestanding vanity and vaulted.

Komplett Sanierung eines Wohnhauses
Inspiration for a mid-sized contemporary 3/4 bathroom in Hamburg with open cabinets, brown cabinets, a curbless shower, a wall-mount toilet, beige tile, ceramic tile, white walls, ceramic floors, a vessel sink, wood benchtops, beige floor, a shower curtain, brown benchtops, a laundry, a single vanity, a freestanding vanity and recessed.
Inspiration for a mid-sized contemporary 3/4 bathroom in Hamburg with open cabinets, brown cabinets, a curbless shower, a wall-mount toilet, beige tile, ceramic tile, white walls, ceramic floors, a vessel sink, wood benchtops, beige floor, a shower curtain, brown benchtops, a laundry, a single vanity, a freestanding vanity and recessed.

FLOATING VANITY ON NATURAL EDGE LOCAL HARDWOOD VANITY.
Small master bathroom in Hawaii with open cabinets, brown cabinets, a freestanding tub, a shower/bathtub combo, white tile, cement tile, white walls, a vessel sink, wood benchtops, brown floor, a shower curtain, brown benchtops, a shower seat, a single vanity, a floating vanity and exposed beam.
Small master bathroom in Hawaii with open cabinets, brown cabinets, a freestanding tub, a shower/bathtub combo, white tile, cement tile, white walls, a vessel sink, wood benchtops, brown floor, a shower curtain, brown benchtops, a shower seat, a single vanity, a floating vanity and exposed beam.
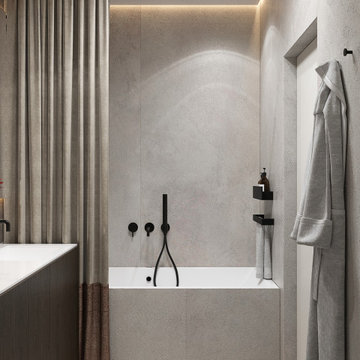
Design ideas for a mid-sized contemporary master bathroom in Other with flat-panel cabinets, dark wood cabinets, an alcove tub, a shower/bathtub combo, a wall-mount toilet, gray tile, porcelain tile, grey walls, porcelain floors, an integrated sink, solid surface benchtops, grey floor, a shower curtain, white benchtops, a single vanity, a freestanding vanity, recessed and decorative wall panelling.
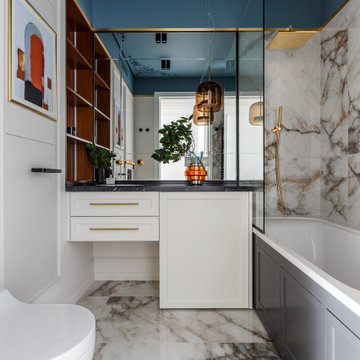
This is an example of a mid-sized transitional master bathroom in Other with white walls, medium hardwood floors, decorative wall panelling, recessed-panel cabinets, white cabinets, an undermount tub, a shower/bathtub combo, a wall-mount toilet, gray tile, ceramic tile, an undermount sink, engineered quartz benchtops, grey floor, a shower curtain, black benchtops, a laundry, a single vanity, a floating vanity and recessed.
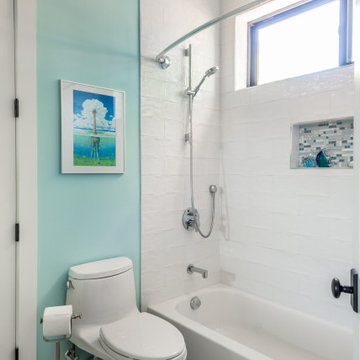
Mid-sized country kids bathroom in San Francisco with shaker cabinets, white cabinets, an alcove tub, a shower/bathtub combo, a one-piece toilet, white tile, ceramic tile, blue walls, porcelain floors, an undermount sink, engineered quartz benchtops, grey floor, a shower curtain, white benchtops, a niche, a double vanity, a built-in vanity and timber.
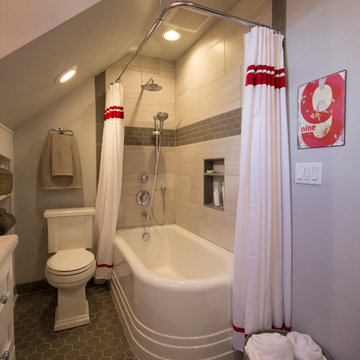
This bathroom needed some major updating and style. My goal was to bring in better storage solutions while also highlighting the architecture of this quirky space. By removing the wall that divided the entry from the tub and flipping the entry door to open the other direction the space appears twice as large and created a much better flow. This layout change also allowed for a larger vanity

Added bathroom in the attic
Small traditional 3/4 bathroom in San Francisco with grey cabinets, a bidet, blue tile, ceramic tile, grey walls, light hardwood floors, an undermount sink, engineered quartz benchtops, brown floor, a shower curtain, grey benchtops, a single vanity, a floating vanity and vaulted.
Small traditional 3/4 bathroom in San Francisco with grey cabinets, a bidet, blue tile, ceramic tile, grey walls, light hardwood floors, an undermount sink, engineered quartz benchtops, brown floor, a shower curtain, grey benchtops, a single vanity, a floating vanity and vaulted.
All Ceiling Designs Bathroom Design Ideas with a Shower Curtain
8