All Ceiling Designs Bathroom Design Ideas with a Shower Curtain
Refine by:
Budget
Sort by:Popular Today
81 - 100 of 931 photos
Item 1 of 3
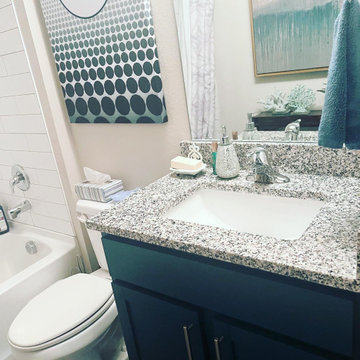
Teal Painted with coral accessories on a narrow table.
Small 3/4 bathroom in Oklahoma City with green cabinets, a drop-in tub, a shower/bathtub combo, a one-piece toilet, beige tile, subway tile, beige walls, ceramic floors, an undermount sink, granite benchtops, brown floor, a shower curtain, black benchtops, an enclosed toilet, a single vanity and a built-in vanity.
Small 3/4 bathroom in Oklahoma City with green cabinets, a drop-in tub, a shower/bathtub combo, a one-piece toilet, beige tile, subway tile, beige walls, ceramic floors, an undermount sink, granite benchtops, brown floor, a shower curtain, black benchtops, an enclosed toilet, a single vanity and a built-in vanity.
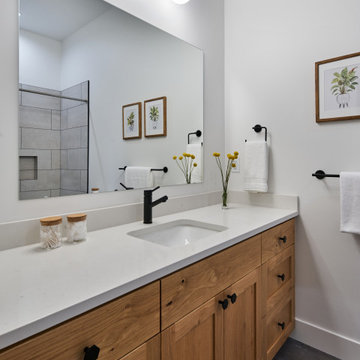
Fun guest bath with statement wallpaper and unique sink basin.
Photo of a mid-sized country 3/4 bathroom in Other with shaker cabinets, medium wood cabinets, an alcove tub, an alcove shower, a one-piece toilet, gray tile, ceramic tile, white walls, ceramic floors, an undermount sink, engineered quartz benchtops, grey floor, a shower curtain, white benchtops, a single vanity, a built-in vanity and vaulted.
Photo of a mid-sized country 3/4 bathroom in Other with shaker cabinets, medium wood cabinets, an alcove tub, an alcove shower, a one-piece toilet, gray tile, ceramic tile, white walls, ceramic floors, an undermount sink, engineered quartz benchtops, grey floor, a shower curtain, white benchtops, a single vanity, a built-in vanity and vaulted.
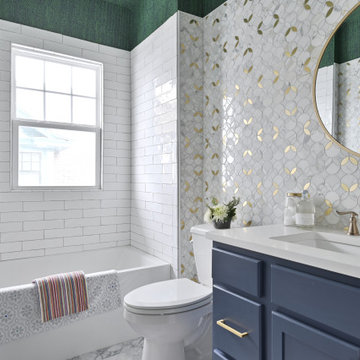
This is an example of a bathroom in Kansas City with recessed-panel cabinets, blue cabinets, a drop-in tub, a shower/bathtub combo, a one-piece toilet, multi-coloured tile, marble, multi-coloured walls, porcelain floors, a drop-in sink, engineered quartz benchtops, multi-coloured floor, a shower curtain, white benchtops, a single vanity, a built-in vanity, wallpaper and wallpaper.

This 1910 West Highlands home was so compartmentalized that you couldn't help to notice you were constantly entering a new room every 8-10 feet. There was also a 500 SF addition put on the back of the home to accommodate a living room, 3/4 bath, laundry room and back foyer - 350 SF of that was for the living room. Needless to say, the house needed to be gutted and replanned.
Kitchen+Dining+Laundry-Like most of these early 1900's homes, the kitchen was not the heartbeat of the home like they are today. This kitchen was tucked away in the back and smaller than any other social rooms in the house. We knocked out the walls of the dining room to expand and created an open floor plan suitable for any type of gathering. As a nod to the history of the home, we used butcherblock for all the countertops and shelving which was accented by tones of brass, dusty blues and light-warm greys. This room had no storage before so creating ample storage and a variety of storage types was a critical ask for the client. One of my favorite details is the blue crown that draws from one end of the space to the other, accenting a ceiling that was otherwise forgotten.
Primary Bath-This did not exist prior to the remodel and the client wanted a more neutral space with strong visual details. We split the walls in half with a datum line that transitions from penny gap molding to the tile in the shower. To provide some more visual drama, we did a chevron tile arrangement on the floor, gridded the shower enclosure for some deep contrast an array of brass and quartz to elevate the finishes.
Powder Bath-This is always a fun place to let your vision get out of the box a bit. All the elements were familiar to the space but modernized and more playful. The floor has a wood look tile in a herringbone arrangement, a navy vanity, gold fixtures that are all servants to the star of the room - the blue and white deco wall tile behind the vanity.
Full Bath-This was a quirky little bathroom that you'd always keep the door closed when guests are over. Now we have brought the blue tones into the space and accented it with bronze fixtures and a playful southwestern floor tile.
Living Room & Office-This room was too big for its own good and now serves multiple purposes. We condensed the space to provide a living area for the whole family plus other guests and left enough room to explain the space with floor cushions. The office was a bonus to the project as it provided privacy to a room that otherwise had none before.
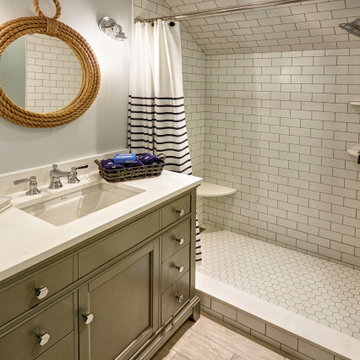
Inspiration for a mid-sized beach style kids bathroom in Other with beaded inset cabinets, grey cabinets, an open shower, a wall-mount toilet, white tile, ceramic tile, grey walls, ceramic floors, an undermount sink, quartzite benchtops, multi-coloured floor, a shower curtain, white benchtops, a shower seat, a single vanity, a freestanding vanity, wallpaper and wallpaper.
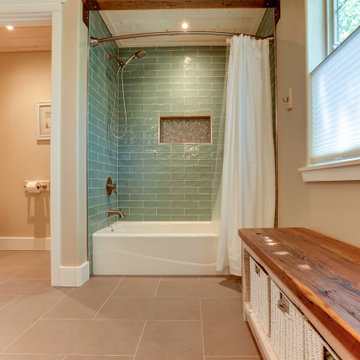
Inspiration for a large arts and crafts bathroom in Other with an alcove tub, a shower/bathtub combo, a one-piece toilet, blue tile, ceramic tile, beige walls, ceramic floors, an undermount sink, beige floor, a shower curtain, white benchtops, a shower seat, a double vanity, a freestanding vanity, timber, planked wall panelling, medium wood cabinets and granite benchtops.
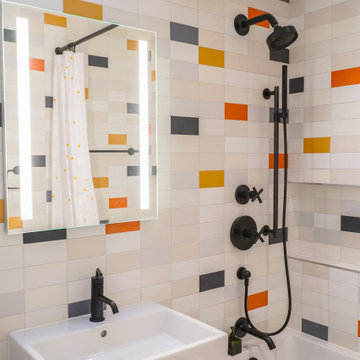
The bathroom is predominantly white, highlighted by a dozen beautiful miniature fixtures embedded in the ceiling, and the multi-colored walls act as effective accents here, making the entire bathroom interior lively and friendly. Contemporary stylish high-quality sanitary ware makes the bathroom interior not only attractive and comfortable, but also fully functional.
Try making your own bathroom as friendly, contemporary, stylish, beautiful and fully functional as this one in the photo. We're here to help you do it the right way!
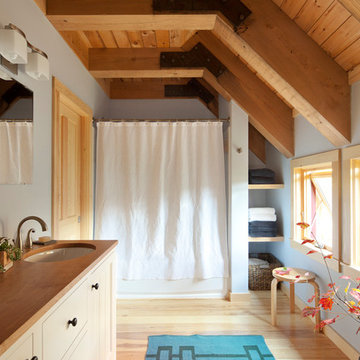
Angled ceilings with exposed beams and hardwood floors outline the custom-designed bathroom in this renovated barn home.
Photo of a contemporary master bathroom in Portland Maine with wood benchtops, recessed-panel cabinets, beige cabinets, an alcove shower, blue walls, medium hardwood floors, an undermount sink, a shower curtain, a single vanity, a floating vanity and exposed beam.
Photo of a contemporary master bathroom in Portland Maine with wood benchtops, recessed-panel cabinets, beige cabinets, an alcove shower, blue walls, medium hardwood floors, an undermount sink, a shower curtain, a single vanity, a floating vanity and exposed beam.
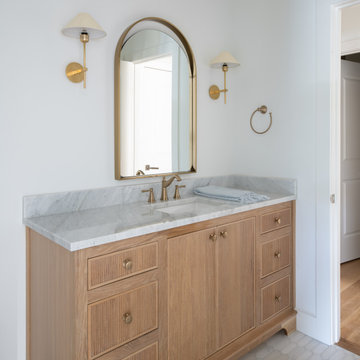
Interior Design by Jessica Koltun Home in Dallas Texas | Selling Dallas, new sonstruction, white shaker cabinets, blue serena and lily stools, white oak fluted scallop cabinetry vanity, black custom stair railing, marble blooma bedrosians tile floor, brizo polished gold wall moutn faucet, herringbone carrara bianco floors and walls, brass visual comfort pendants and sconces, california contemporary, timeless, classic, shadow storm, freestanding tub, open concept kitchen living, midway hollow
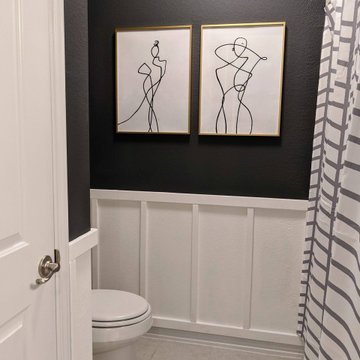
This guest bathroom got an entirely updated look with the updated color palette, custom board and batten installation and all new decor - including a new vanity mirror, towel ring, wall hooks, art, and accent decor.
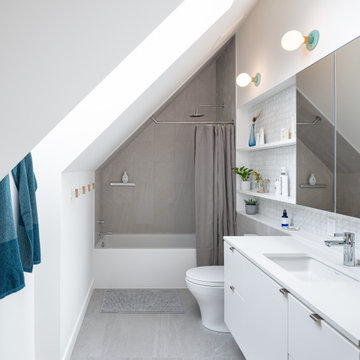
In the kids’ bathroom, recessed shelving provides extra storage and is inlaid with a geometric white marble mosaic for a subtle hint of visual texture.

Mid-sized transitional bathroom in Denver with shaker cabinets, blue cabinets, an alcove tub, an alcove shower, white tile, stone tile, multi-coloured walls, marble floors, an undermount sink, engineered quartz benchtops, white floor, a shower curtain, white benchtops, a niche, a single vanity, a built-in vanity and wallpaper.
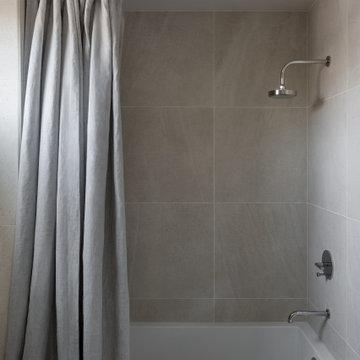
Photo of a small beach style kids bathroom in Los Angeles with flat-panel cabinets, light wood cabinets, cement tile, beige walls, ceramic floors, engineered quartz benchtops, beige floor, a single vanity, a floating vanity, exposed beam, a shower/bathtub combo, beige tile, a shower curtain and an alcove tub.

Hello there loves. The Prickly Pear AirBnB in Scottsdale, Arizona is a transformation of an outdated residential space into a vibrant, welcoming and quirky short term rental. As an Interior Designer, I envision how a house can be exponentially improved into a beautiful home and relish in the opportunity to support my clients take the steps to make those changes. It is a delicate balance of a family’s diverse style preferences, my personal artistic expression, the needs of the family who yearn to enjoy their home, and a symbiotic partnership built on mutual respect and trust. This is what I am truly passionate about and absolutely love doing. If the potential of working with me to create a healing & harmonious home is appealing to your family, reach out to me and I'd love to offer you a complimentary discovery call to determine whether we are an ideal fit. I'd also love to collaborate with professionals as a resource for your clientele. ?
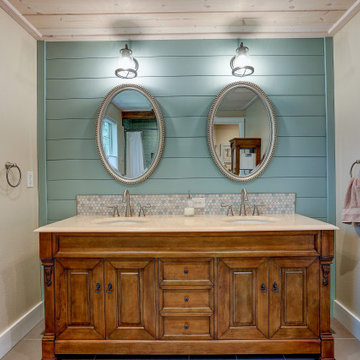
Inspiration for a large arts and crafts bathroom in Other with an alcove tub, a shower/bathtub combo, a one-piece toilet, blue tile, ceramic tile, beige walls, ceramic floors, an undermount sink, beige floor, a shower curtain, white benchtops, a shower seat, a double vanity, a freestanding vanity, timber, planked wall panelling, medium wood cabinets and granite benchtops.
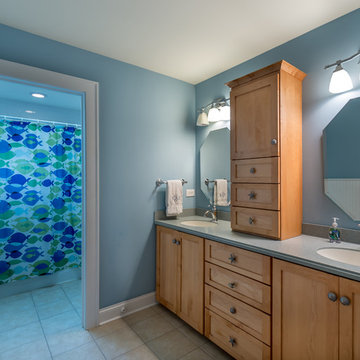
Small traditional 3/4 bathroom in Chicago with flat-panel cabinets, light wood cabinets, an alcove tub, a shower/bathtub combo, blue walls, ceramic floors, a drop-in sink, limestone benchtops, white floor, a shower curtain, a one-piece toilet, blue tile, ceramic tile, grey benchtops, a double vanity, a freestanding vanity, wallpaper and wallpaper.
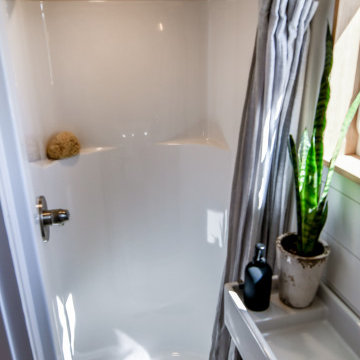
Inspiration for a small country 3/4 bathroom in Other with an open shower, a one-piece toilet, white walls, linoleum floors, a wall-mount sink, brown floor, a shower curtain, a single vanity, a floating vanity, wood and planked wall panelling.
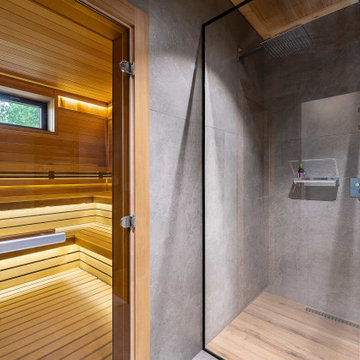
Парная в загородном спа комплексе с бассейном. Возле парной спланирована душевая.
Архитектор Александр Петунин
Интерьер Анна Полева
Строительство ПАЛЕКС дома из клееного бруса
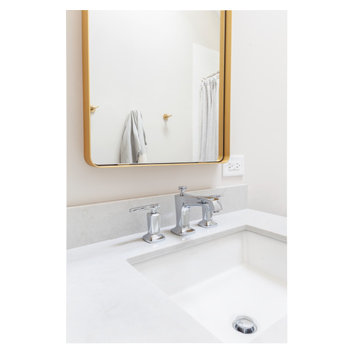
This is an example of a small modern master bathroom in Chicago with shaker cabinets, blue cabinets, a drop-in tub, a shower/bathtub combo, a one-piece toilet, white tile, ceramic tile, white walls, marble floors, a console sink, quartzite benchtops, white floor, a shower curtain, white benchtops, a niche, a double vanity, a built-in vanity and vaulted.

This bathroom saves space in this tiny home by placing the sink in the corner. A live edge mango slab locally sourced on the Big Island of Hawaii adds character and softness to the space making it easy to move and walk around. Chunky shelves in the corner keep things open and spacious not boxing anything in. An oval mirror was chosen for its classic style.
All Ceiling Designs Bathroom Design Ideas with a Shower Curtain
5