All Ceiling Designs Bathroom Design Ideas with a Shower Curtain
Refine by:
Budget
Sort by:Popular Today
61 - 80 of 931 photos
Item 1 of 3
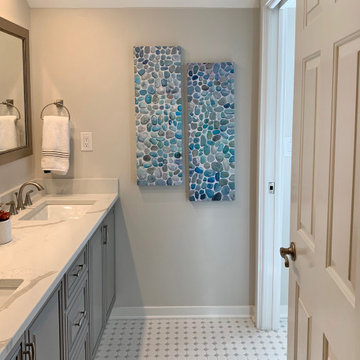
Photo of a mid-sized contemporary kids bathroom with raised-panel cabinets, grey cabinets, an alcove tub, a shower/bathtub combo, a one-piece toilet, white tile, subway tile, white walls, marble floors, an undermount sink, engineered quartz benchtops, white floor, a shower curtain, white benchtops, a niche, a double vanity, a built-in vanity and vaulted.
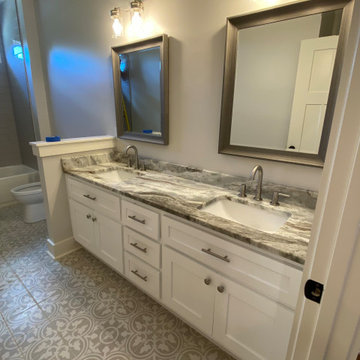
This is an example of a large country kids bathroom in Other with shaker cabinets, white tile, subway tile, grey walls, an undermount sink, marble benchtops, grey floor, grey benchtops, a double vanity, a built-in vanity, white cabinets, an alcove tub, a shower/bathtub combo, a one-piece toilet, mosaic tile floors, a shower curtain and recessed.
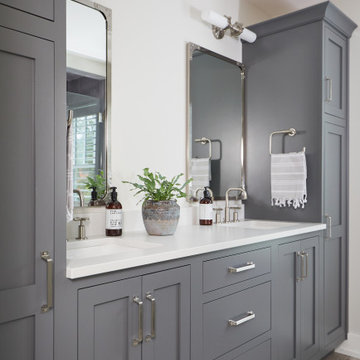
This is an example of a large country kids bathroom in Grand Rapids with recessed-panel cabinets, grey cabinets, a shower/bathtub combo, a two-piece toilet, porcelain tile, white walls, medium hardwood floors, an undermount sink, engineered quartz benchtops, grey floor, a shower curtain, white benchtops, a double vanity, a built-in vanity and vaulted.

The Tranquility Residence is a mid-century modern home perched amongst the trees in the hills of Suffern, New York. After the homeowners purchased the home in the Spring of 2021, they engaged TEROTTI to reimagine the primary and tertiary bathrooms. The peaceful and subtle material textures of the primary bathroom are rich with depth and balance, providing a calming and tranquil space for daily routines. The terra cotta floor tile in the tertiary bathroom is a nod to the history of the home while the shower walls provide a refined yet playful texture to the room.
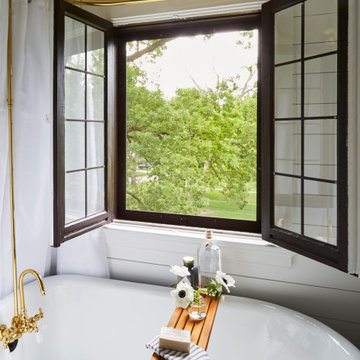
Download our free ebook, Creating the Ideal Kitchen. DOWNLOAD NOW
This charming little attic bath was an infrequently used guest bath located on the 3rd floor right above the master bath that we were also remodeling. The beautiful original leaded glass windows open to a view of the park and small lake across the street. A vintage claw foot tub sat directly below the window. This is where the charm ended though as everything was sorely in need of updating. From the pieced-together wall cladding to the exposed electrical wiring and old galvanized plumbing, it was in definite need of a gut job. Plus the hardwood flooring leaked into the bathroom below which was priority one to fix. Once we gutted the space, we got to rebuilding the room. We wanted to keep the cottage-y charm, so we started with simple white herringbone marble tile on the floor and clad all the walls with soft white shiplap paneling. A new clawfoot tub/shower under the original window was added. Next, to allow for a larger vanity with more storage, we moved the toilet over and eliminated a mish mash of storage pieces. We discovered that with separate hot/cold supplies that were the only thing available for a claw foot tub with a shower kit, building codes require a pressure balance valve to prevent scalding, so we had to install a remote valve. We learn something new on every job! There is a view to the park across the street through the home’s original custom shuttered windows. Can’t you just smell the fresh air? We found a vintage dresser and had it lacquered in high gloss black and converted it into a vanity. The clawfoot tub was also painted black. Brass lighting, plumbing and hardware details add warmth to the room, which feels right at home in the attic of this traditional home. We love how the combination of traditional and charming come together in this sweet attic guest bath. Truly a room with a view!
Designed by: Susan Klimala, CKD, CBD
Photography by: Michael Kaskel
For more information on kitchen and bath design ideas go to: www.kitchenstudio-ge.com
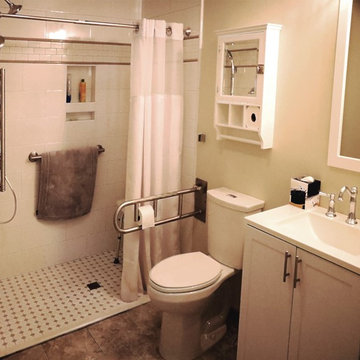
Handicap accessible bathroom first floor.
Design ideas for a large arts and crafts 3/4 bathroom in Boston with shaker cabinets, white cabinets, a curbless shower, a two-piece toilet, white tile, ceramic tile, beige walls, ceramic floors, an integrated sink, granite benchtops, brown floor, a shower curtain, white benchtops, a niche, a single vanity, a built-in vanity and recessed.
Design ideas for a large arts and crafts 3/4 bathroom in Boston with shaker cabinets, white cabinets, a curbless shower, a two-piece toilet, white tile, ceramic tile, beige walls, ceramic floors, an integrated sink, granite benchtops, brown floor, a shower curtain, white benchtops, a niche, a single vanity, a built-in vanity and recessed.
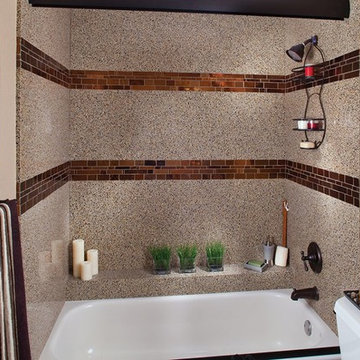
Mid-sized contemporary master bathroom in Jacksonville with flat-panel cabinets, dark wood cabinets, an alcove tub, a shower/bathtub combo, a two-piece toilet, multi-coloured tile, marble, beige walls, dark hardwood floors, an undermount sink, granite benchtops, brown floor, a shower curtain, multi-coloured benchtops, a single vanity, a built-in vanity and recessed.

This is an example of a small midcentury 3/4 bathroom in Salt Lake City with medium wood cabinets, an alcove shower, a one-piece toilet, white tile, ceramic tile, green walls, ceramic floors, a drop-in sink, wood benchtops, a shower curtain, a single vanity, a freestanding vanity and exposed beam.
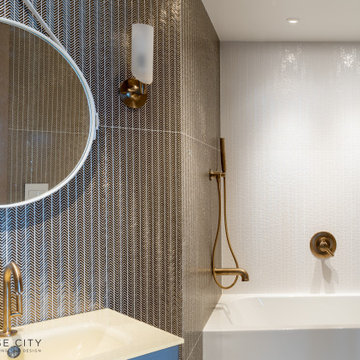
Elegant guest bathroom with gold and white tiles. Luxurious design and unmatched craftsmanship by Paradise City inc
Small midcentury 3/4 bathroom in Miami with flat-panel cabinets, beige cabinets, an alcove tub, a shower/bathtub combo, a wall-mount toilet, white tile, ceramic tile, white walls, porcelain floors, an integrated sink, glass benchtops, white floor, a shower curtain, beige benchtops, an enclosed toilet, a single vanity, a floating vanity and coffered.
Small midcentury 3/4 bathroom in Miami with flat-panel cabinets, beige cabinets, an alcove tub, a shower/bathtub combo, a wall-mount toilet, white tile, ceramic tile, white walls, porcelain floors, an integrated sink, glass benchtops, white floor, a shower curtain, beige benchtops, an enclosed toilet, a single vanity, a floating vanity and coffered.
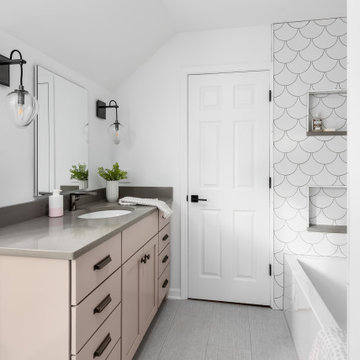
Mid-sized transitional 3/4 bathroom in Chicago with shaker cabinets, an alcove tub, a shower/bathtub combo, white tile, porcelain tile, white walls, porcelain floors, an undermount sink, engineered quartz benchtops, grey floor, a shower curtain, grey benchtops, a niche, a single vanity, a built-in vanity, beige cabinets and vaulted.

Photo of a mid-sized transitional master bathroom in Seattle with shaker cabinets, white cabinets, an alcove tub, a shower/bathtub combo, a one-piece toilet, white tile, ceramic tile, white walls, porcelain floors, an undermount sink, engineered quartz benchtops, white floor, a shower curtain, white benchtops, a single vanity, a freestanding vanity and vaulted.
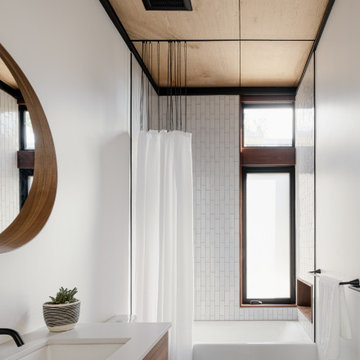
This is an example of a scandinavian 3/4 bathroom in San Francisco with flat-panel cabinets, medium wood cabinets, an alcove tub, a shower/bathtub combo, white tile, subway tile, white walls, an undermount sink, black floor, a shower curtain, white benchtops, a single vanity and wood.
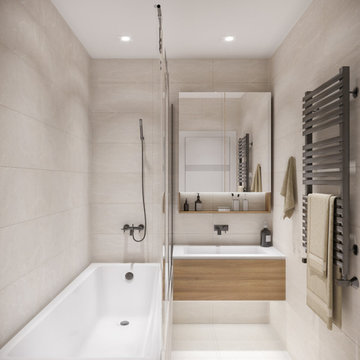
Ванная комната не отличается от общей концепции дизайна: светлая, уютная и присутствие древесной отделки. Изначально, заказчик предложил вариант голубой плитки, как цветовая гамма в спальне. Ему было предложено два варианта: по его пожеланию и по идее дизайнера, которая включает в себя общий стиль интерьера. Заказчик предпочёл вариант дизайнера, что ещё раз подтвердило её опыт и умение понимать клиента.
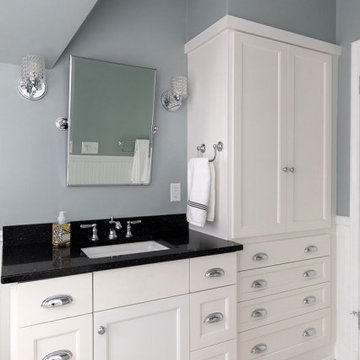
The main bathroom was updated with custom cabinetry, new lighting fixtures, and black and white floor tile.
Design ideas for a mid-sized transitional master bathroom in Other with vaulted, shaker cabinets, white cabinets, an alcove tub, an alcove shower, a two-piece toilet, white tile, subway tile, blue walls, mosaic tile floors, an undermount sink, engineered quartz benchtops, multi-coloured floor, a shower curtain, black benchtops, a single vanity, a built-in vanity and decorative wall panelling.
Design ideas for a mid-sized transitional master bathroom in Other with vaulted, shaker cabinets, white cabinets, an alcove tub, an alcove shower, a two-piece toilet, white tile, subway tile, blue walls, mosaic tile floors, an undermount sink, engineered quartz benchtops, multi-coloured floor, a shower curtain, black benchtops, a single vanity, a built-in vanity and decorative wall panelling.

The main bathroom was updated with custom cabinetry, new lighting fixtures, and black and white floor tile.
This is an example of a mid-sized transitional master bathroom in Other with vaulted, shaker cabinets, white cabinets, an alcove tub, an alcove shower, a two-piece toilet, white tile, subway tile, blue walls, mosaic tile floors, an undermount sink, engineered quartz benchtops, multi-coloured floor, a shower curtain, black benchtops, a single vanity, a built-in vanity and decorative wall panelling.
This is an example of a mid-sized transitional master bathroom in Other with vaulted, shaker cabinets, white cabinets, an alcove tub, an alcove shower, a two-piece toilet, white tile, subway tile, blue walls, mosaic tile floors, an undermount sink, engineered quartz benchtops, multi-coloured floor, a shower curtain, black benchtops, a single vanity, a built-in vanity and decorative wall panelling.
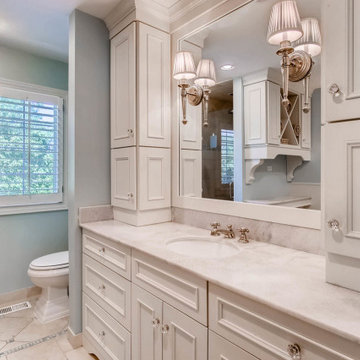
This is an example of a mid-sized traditional 3/4 bathroom in Chicago with beaded inset cabinets, white cabinets, a freestanding tub, an alcove shower, a one-piece toilet, beige tile, ceramic tile, white walls, ceramic floors, a drop-in sink, marble benchtops, white floor, a shower curtain, white benchtops, an enclosed toilet, a double vanity, a freestanding vanity, wallpaper and decorative wall panelling.
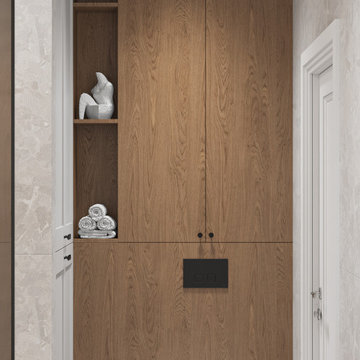
This is an example of a mid-sized contemporary master bathroom in Other with flat-panel cabinets, light wood cabinets, an alcove tub, a shower/bathtub combo, a wall-mount toilet, beige tile, travertine, beige walls, porcelain floors, a drop-in sink, solid surface benchtops, grey floor, a shower curtain, white benchtops, an enclosed toilet, a single vanity, a floating vanity, recessed and panelled walls.
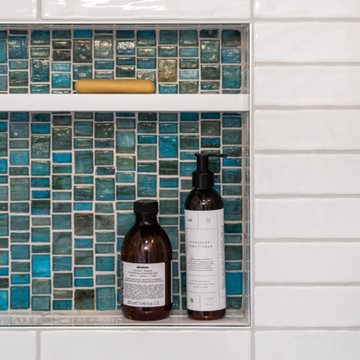
White, light, and airy subway tiles paired with two shower niches detailed with seafoam green and turquoise tiles.
This is an example of a mid-sized transitional master bathroom in San Francisco with flat-panel cabinets, dark wood cabinets, an alcove tub, a shower/bathtub combo, a two-piece toilet, white tile, white walls, ceramic floors, an undermount sink, quartzite benchtops, turquoise floor, a shower curtain, white benchtops, a niche, a single vanity, a built-in vanity and wood.
This is an example of a mid-sized transitional master bathroom in San Francisco with flat-panel cabinets, dark wood cabinets, an alcove tub, a shower/bathtub combo, a two-piece toilet, white tile, white walls, ceramic floors, an undermount sink, quartzite benchtops, turquoise floor, a shower curtain, white benchtops, a niche, a single vanity, a built-in vanity and wood.
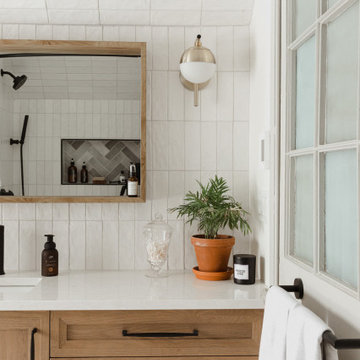
Design ideas for a small transitional bathroom in Ottawa with shaker cabinets, brown cabinets, an alcove tub, an alcove shower, a one-piece toilet, white tile, ceramic tile, white walls, cement tiles, an undermount sink, engineered quartz benchtops, white floor, a shower curtain, white benchtops, a niche, a single vanity, a built-in vanity and vaulted.
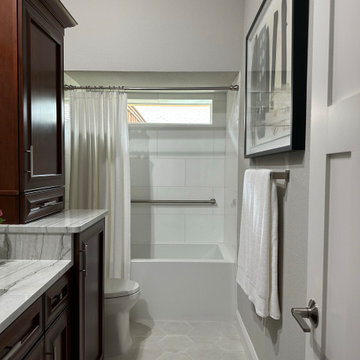
Inspiration for a small transitional kids bathroom in Dallas with shaker cabinets, dark wood cabinets, a drop-in tub, a shower/bathtub combo, a one-piece toilet, gray tile, marble, grey walls, ceramic floors, an undermount sink, quartzite benchtops, white floor, a shower curtain, white benchtops, a single vanity, a built-in vanity and vaulted.
All Ceiling Designs Bathroom Design Ideas with a Shower Curtain
4