Bathroom Design Ideas with a Trough Sink and Beige Benchtops
Refine by:
Budget
Sort by:Popular Today
81 - 100 of 362 photos
Item 1 of 3
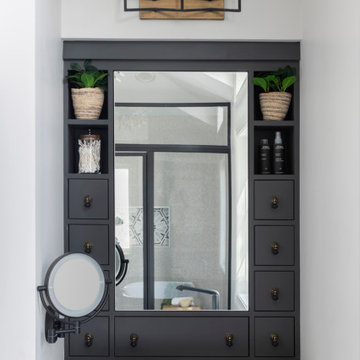
Modern Master Bathroom Design with Custom Door
This is an example of a large modern master bathroom in Minneapolis with light wood cabinets, a claw-foot tub, an alcove shower, beige walls, a trough sink, grey floor, a hinged shower door, beige benchtops, a shower seat, a double vanity, a built-in vanity and vaulted.
This is an example of a large modern master bathroom in Minneapolis with light wood cabinets, a claw-foot tub, an alcove shower, beige walls, a trough sink, grey floor, a hinged shower door, beige benchtops, a shower seat, a double vanity, a built-in vanity and vaulted.
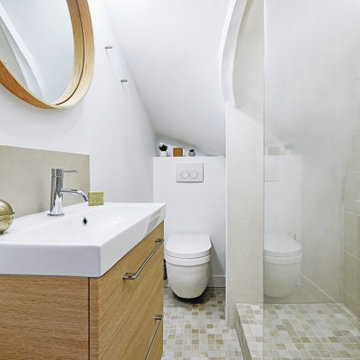
Une salle d’eau compacte mais très fonctionnelle. Malgré le peu de place, une douche à l'italienne a pu être mise en place.
L’optimisation de l’espace a été jusqu'à la création d’une niche au-dessus du WC suspendu.
Le miroir rond rappelle la courbe de la pente du toit.
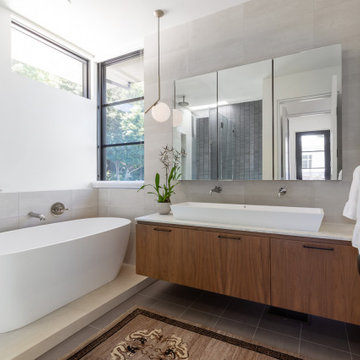
Large contemporary master bathroom in San Francisco with flat-panel cabinets, medium wood cabinets, a freestanding tub, a corner shower, beige tile, white walls, a trough sink, grey floor, an open shower and beige benchtops.
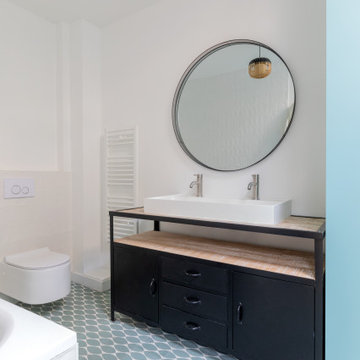
Nos clients, une famille avec 3 enfants, ont fait l'acquisition de ce bien avec une jolie surface de type loft (200 m²). Cependant, ce dernier manquait de personnalité et il était nécessaire de créer de belles liaisons entre les différents étages afin d'obtenir un tout cohérent et esthétique.
Nos équipes, en collaboration avec @charlotte_fequet, ont travaillé des tons pastel, camaïeux de bleus afin de créer une continuité et d’amener le ciel bleu à l’intérieur.
Pour le sol du RDC, nous avons coulé du béton ciré @okre.eu afin d'accentuer le côté loft tout en réduisant les coûts de dépose parquet. Néanmoins, pour les pièces à l'étage, un nouveau parquet a été posé pour plus de chaleur.
Au RDC, la chambre parentale a été remplacée par une cuisine. Elle s'ouvre à présent sur le salon, la salle à manger ainsi que la terrasse. La nouvelle cuisine offre à la fois un côté doux avec ses caissons peints en Biscuit vert (@ressource_peintures) et un côté graphique grâce à ses suspensions @celinewrightparis et ses deux verrières sur mesure.
Ce côté graphique est également présent dans les SDB avec des carreaux de ciments signés @mosaic.factory. On y retrouve des choix avant-gardistes à l'instar des carreaux de ciments créés en collaboration avec Valentine Bärg ou encore ceux issus de la collection "Forma".
Des menuiseries sur mesure viennent embellir le loft tout en le rendant plus fonctionnel. Dans le salon, les rangements sous l'escalier et la banquette ; le salon TV où nos équipes ont fait du semi sur mesure avec des caissons @ikeafrance ; les verrières de la SDB et de la cuisine ; ou encore cette somptueuse bibliothèque qui vient structurer le couloir
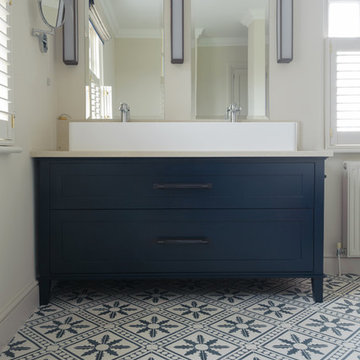
Janet Penny
This is an example of a mid-sized eclectic master bathroom in Sussex with furniture-like cabinets, blue cabinets, a drop-in tub, a curbless shower, a two-piece toilet, beige walls, cement tiles, a trough sink, limestone benchtops, blue floor, a hinged shower door and beige benchtops.
This is an example of a mid-sized eclectic master bathroom in Sussex with furniture-like cabinets, blue cabinets, a drop-in tub, a curbless shower, a two-piece toilet, beige walls, cement tiles, a trough sink, limestone benchtops, blue floor, a hinged shower door and beige benchtops.
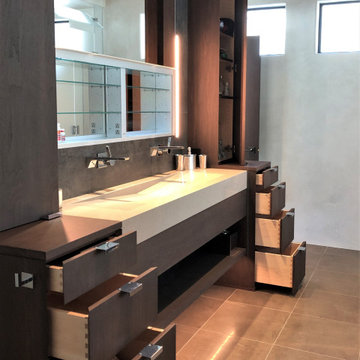
Contemporary walnut vanity in a secluded mountain home.
Inspiration for a mid-sized contemporary master bathroom in Other with flat-panel cabinets, dark wood cabinets, a freestanding tub, a curbless shower, gray tile, beige walls, a trough sink, brown floor, a hinged shower door, beige benchtops, an enclosed toilet, a double vanity and a built-in vanity.
Inspiration for a mid-sized contemporary master bathroom in Other with flat-panel cabinets, dark wood cabinets, a freestanding tub, a curbless shower, gray tile, beige walls, a trough sink, brown floor, a hinged shower door, beige benchtops, an enclosed toilet, a double vanity and a built-in vanity.
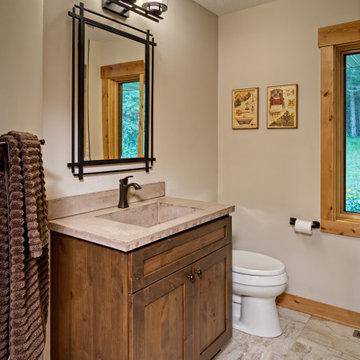
Inspiration for a mid-sized arts and crafts 3/4 bathroom in Minneapolis with shaker cabinets, medium wood cabinets, an alcove shower, a two-piece toilet, multi-coloured tile, porcelain tile, beige walls, porcelain floors, a trough sink, concrete benchtops, multi-coloured floor, a hinged shower door, beige benchtops, a single vanity and a built-in vanity.
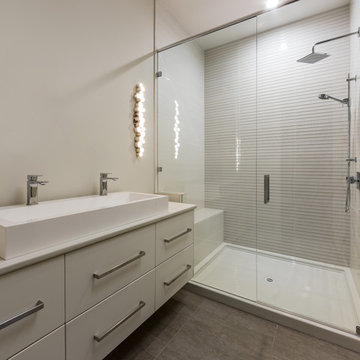
Featuring Ames Tile and Stone's Must Series, Countertops by Colonial Countertops, plumbing fixtures by Baths by Design. Photo by Maxime Aubin Photography
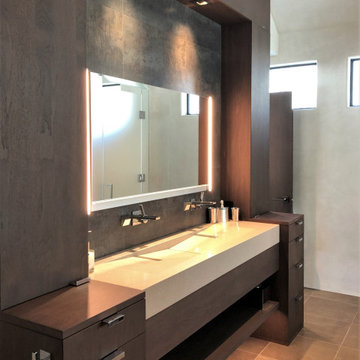
Contemporary walnut vanity in a secluded mountain home.
Inspiration for a mid-sized contemporary master bathroom in Other with flat-panel cabinets, dark wood cabinets, a freestanding tub, a curbless shower, gray tile, beige walls, a trough sink, brown floor, a hinged shower door, beige benchtops, an enclosed toilet, a double vanity and a built-in vanity.
Inspiration for a mid-sized contemporary master bathroom in Other with flat-panel cabinets, dark wood cabinets, a freestanding tub, a curbless shower, gray tile, beige walls, a trough sink, brown floor, a hinged shower door, beige benchtops, an enclosed toilet, a double vanity and a built-in vanity.
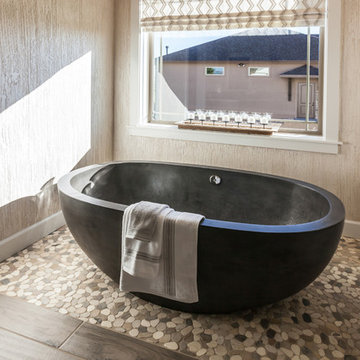
Country master bathroom in Denver with recessed-panel cabinets, black cabinets, a freestanding tub, an alcove shower, a two-piece toilet, beige tile, ceramic tile, white walls, ceramic floors, a trough sink, granite benchtops, beige floor, a hinged shower door and beige benchtops.
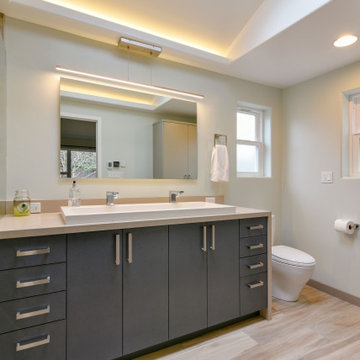
Design ideas for a mid-sized contemporary master bathroom in Santa Barbara with flat-panel cabinets, grey cabinets, an alcove shower, brown tile, porcelain tile, beige walls, porcelain floors, a trough sink, engineered quartz benchtops, beige floor, a hinged shower door and beige benchtops.
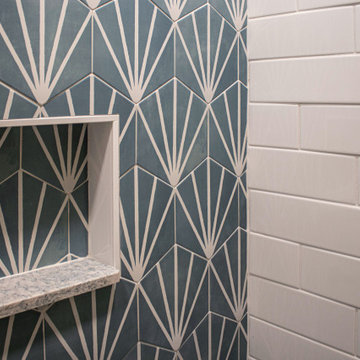
In this guest bathroom Medallion Cabinetry in the Maple Bella Biscotti Door Style Vanity with Cambria Montgomery Quartz countertop with 4” high backsplash was installed. The vanity is accented with Amerock Blackrock pulls and knobs. The shower tile is 8” HexArt Deco Turquoise Hexagon Matte tile for the back shower wall and back of the niche. The shower walls and niche sides feature 4”x16” Ice White Glossy subway tile. Cardinal Shower Heavy Swing Door. Coordinating 8” HexArt Turquoise 8” Hexagon Matte Porcelain tile for the bath floor. Mitzi Angle 15” Polished Nickel wall sconces were installed above the vanity. Native Trails Trough sink in Pearl. Moen Genta faucet, hand towel bar, and robe hook. Kohler Cimarron two piece toilet.
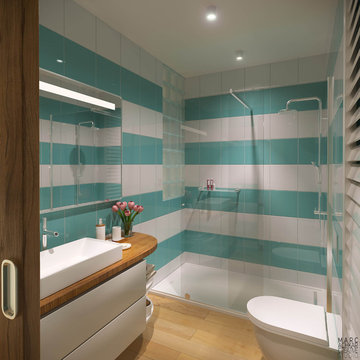
Rénovation complète d'un appartement de 100m² situé dans une résidence de vacances en bord de mer.
Design ideas for a small beach style master bathroom in Nice with white cabinets, a curbless shower, a wall-mount toilet, ceramic tile, blue walls, wood benchtops, louvered cabinets, multi-coloured tile, a trough sink, beige floor, beige benchtops, a single vanity and a built-in vanity.
Design ideas for a small beach style master bathroom in Nice with white cabinets, a curbless shower, a wall-mount toilet, ceramic tile, blue walls, wood benchtops, louvered cabinets, multi-coloured tile, a trough sink, beige floor, beige benchtops, a single vanity and a built-in vanity.
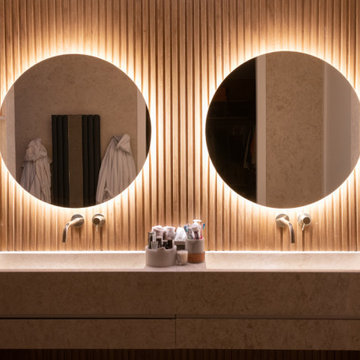
This project is the result of research and work lasting several months. This magnificent Haussmannian apartment will inspire you if you are looking for refined and original inspiration.
Here the lights are decorative objects in their own right. Sometimes they take the form of a cloud in the children's room, delicate bubbles in the parents' or floating halos in the living rooms.
The majestic kitchen completely hugs the long wall. It is a unique creation by eggersmann by Paul & Benjamin. A very important piece for the family, it has been designed both to allow them to meet and to welcome official invitations.
The master bathroom is a work of art. There is a minimalist Italian stone shower. Wood gives the room a chic side without being too conspicuous. It is the same wood used for the construction of boats: solid, noble and above all waterproof.
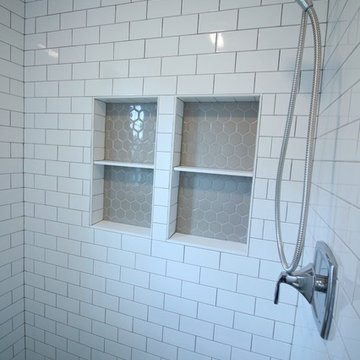
This bathroom is shared by a family of four, and can be close quarters in the mornings with a cramped shower and single vanity. However, without having anywhere to expand into, the bathroom size could not be changed. Our solution was to keep it bright and clean. By removing the tub and having a clear shower door, you give the illusion of more open space. The previous tub/shower area was cut down a few inches in order to put a 48" vanity in, which allowed us to add a trough sink and double faucets. Though the overall size only changed a few inches, they are now able to have two people utilize the sink area at the same time. White subway tile with gray grout, hexagon shower floor and accents, wood look vinyl flooring, and a white vanity kept this bathroom classic and bright.
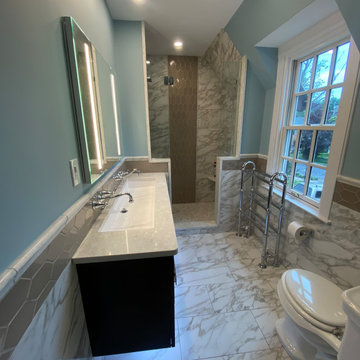
This is an example of a mid-sized transitional master bathroom in Baltimore with flat-panel cabinets, dark wood cabinets, an alcove shower, a two-piece toilet, beige tile, marble, blue walls, marble floors, a trough sink, quartzite benchtops, beige floor, a hinged shower door, beige benchtops, a shower seat, a single vanity and a floating vanity.
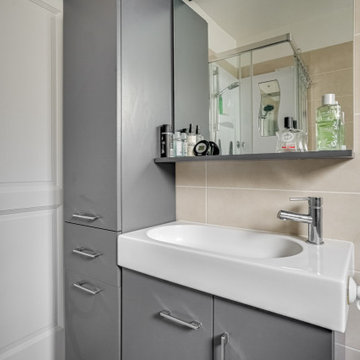
Réaménagement salle de bain
Photo of a small contemporary 3/4 bathroom in Paris with grey cabinets, a corner shower, a one-piece toilet, beige tile, cement tile, beige walls, cement tiles, a trough sink, tile benchtops, grey floor, a sliding shower screen, beige benchtops, a single vanity and a freestanding vanity.
Photo of a small contemporary 3/4 bathroom in Paris with grey cabinets, a corner shower, a one-piece toilet, beige tile, cement tile, beige walls, cement tiles, a trough sink, tile benchtops, grey floor, a sliding shower screen, beige benchtops, a single vanity and a freestanding vanity.
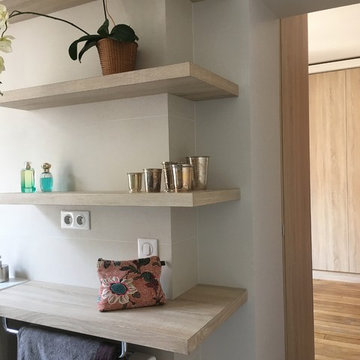
le dressing et la salle d'eau sont séparé par une porte à gallandage invisible. l'espace de circulation entre salle d'eau chambre et dressing est séparé par une cloison en verre gravé, qui apporte la lumière à l'ensemble de l'espace ainsi créé.
christine Fath
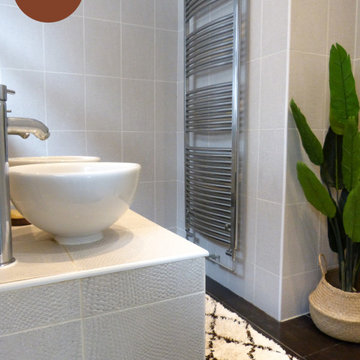
Photo of a mid-sized contemporary master bathroom in London with open cabinets, black cabinets, an open shower, a two-piece toilet, gray tile, ceramic tile, beige walls, ceramic floors, a trough sink, tile benchtops, black floor, an open shower, beige benchtops, a double vanity and a built-in vanity.
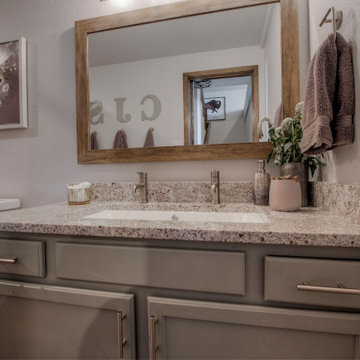
Photo of a country kids bathroom in Denver with shaker cabinets, green cabinets, an alcove tub, a shower/bathtub combo, a two-piece toilet, beige tile, porcelain tile, grey walls, laminate floors, a trough sink, granite benchtops, brown floor, a shower curtain, beige benchtops, a single vanity and a built-in vanity.
Bathroom Design Ideas with a Trough Sink and Beige Benchtops
5