Bathroom Design Ideas with a Trough Sink and Beige Benchtops
Refine by:
Budget
Sort by:Popular Today
101 - 120 of 362 photos
Item 1 of 3
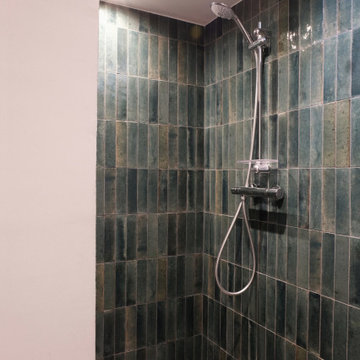
Design ideas for a mid-sized master bathroom in Paris with white cabinets, an open shower, green tile, ceramic tile, white walls, concrete floors, a trough sink, wood benchtops, grey floor, beige benchtops, a shower seat and a single vanity.
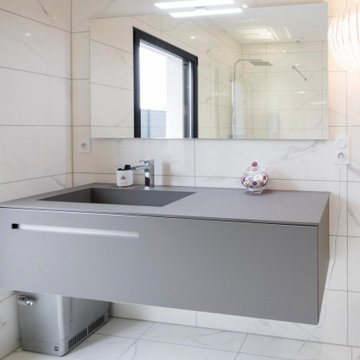
Meuble de salle de bains suspendu tout en stratifié compact Fenix ultra mat, plan vasque, vasque et façade sont dans le même matériau et la même couleur pour un aspect monolithique. Miroir avec éclairage suspendu
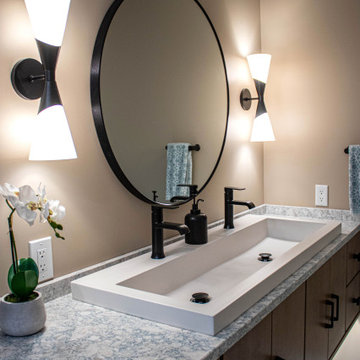
In this guest bathroom Medallion Cabinetry in the Maple Bella Biscotti Door Style Vanity with Cambria Montgomery Quartz countertop with 4” high backsplash was installed. The vanity is accented with Amerock Blackrock pulls and knobs. The shower tile is 8” HexArt Deco Turquoise Hexagon Matte tile for the back shower wall and back of the niche. The shower walls and niche sides feature 4”x16” Ice White Glossy subway tile. Cardinal Shower Heavy Swing Door. Coordinating 8” HexArt Turquoise 8” Hexagon Matte Porcelain tile for the bath floor. Mitzi Angle 15” Polished Nickel wall sconces were installed above the vanity. Native Trails Trough sink in Pearl. Moen Genta faucet, hand towel bar, and robe hook. Kohler Cimarron two piece toilet.
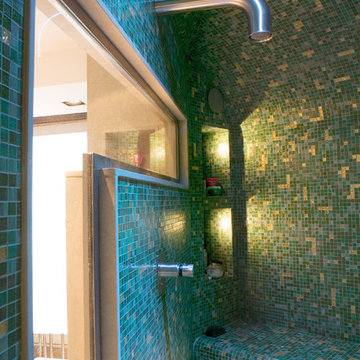
Expansive contemporary master bathroom in Paris with beaded inset cabinets, dark wood cabinets, an undermount tub, a wall-mount toilet, gray tile, limestone, grey walls, travertine floors, a trough sink, limestone benchtops, a hinged shower door and beige benchtops.
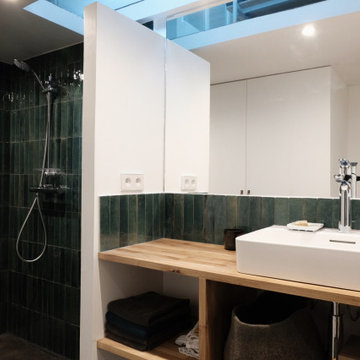
Mid-sized master bathroom in Paris with white cabinets, an open shower, green tile, ceramic tile, white walls, concrete floors, a trough sink, wood benchtops, grey floor, beige benchtops, a shower seat and a single vanity.
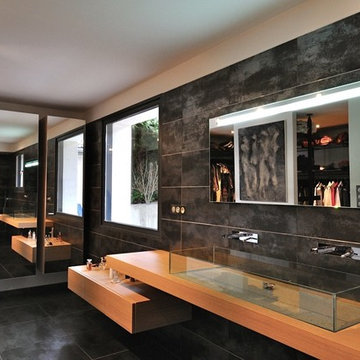
Inspiration for a large contemporary 3/4 bathroom in Grenoble with black tile, ceramic tile, ceramic floors, a trough sink, wood benchtops, flat-panel cabinets, light wood cabinets, a curbless shower, a two-piece toilet, grey walls, grey floor, an open shower and beige benchtops.
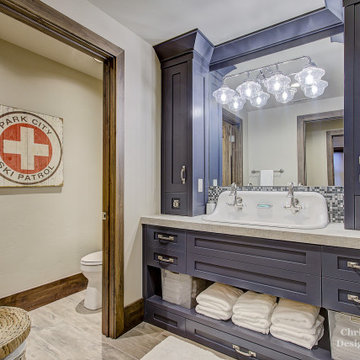
Inspiration for a mid-sized kids bathroom in Salt Lake City with shaker cabinets, blue cabinets, a corner shower, a two-piece toilet, beige tile, cement tile, beige walls, cement tiles, a trough sink, granite benchtops, brown floor, a hinged shower door, beige benchtops, an enclosed toilet, a double vanity and a built-in vanity.
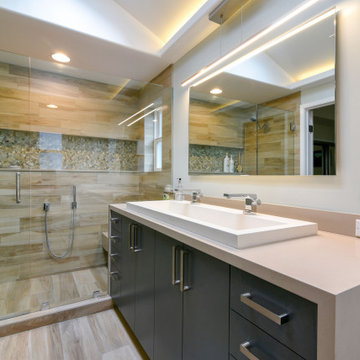
Mid-sized contemporary master bathroom in Santa Barbara with flat-panel cabinets, grey cabinets, an alcove shower, brown tile, porcelain tile, beige walls, porcelain floors, a trough sink, engineered quartz benchtops, beige floor, a hinged shower door and beige benchtops.
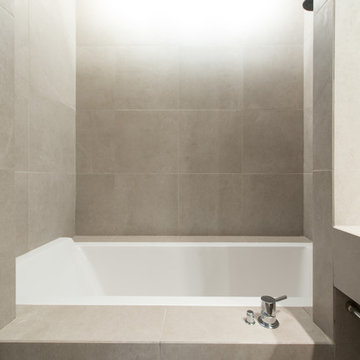
Hughes Bigo
Small contemporary master bathroom in Paris with a shower/bathtub combo, beige tile, white walls, a trough sink, tile benchtops, an open shower and beige benchtops.
Small contemporary master bathroom in Paris with a shower/bathtub combo, beige tile, white walls, a trough sink, tile benchtops, an open shower and beige benchtops.
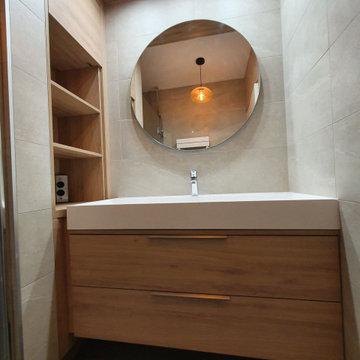
Des clients oui, mais contents !
Voici une salle de bains entièrement carrelée Made in La Rivière De Carreaux !
Une idée, un projet, des travaux, et hop, c'est chez vous !
N'attendez plus, venez découvrir nos centaines de carrelages pour toutes les pièces, et tous les goûts.
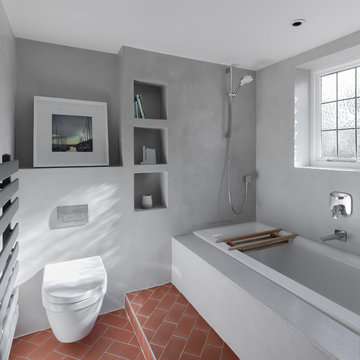
Peter Landers
Mid-sized scandinavian kids bathroom in Oxfordshire with a drop-in tub, a shower/bathtub combo, a wall-mount toilet, gray tile, grey walls, ceramic floors, a trough sink, wood benchtops, red floor, an open shower and beige benchtops.
Mid-sized scandinavian kids bathroom in Oxfordshire with a drop-in tub, a shower/bathtub combo, a wall-mount toilet, gray tile, grey walls, ceramic floors, a trough sink, wood benchtops, red floor, an open shower and beige benchtops.
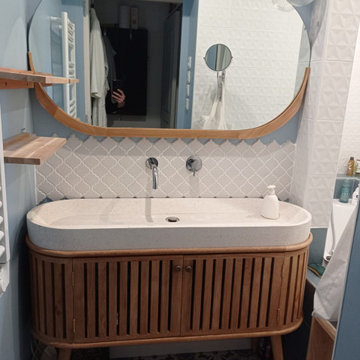
Salle de bain au style rétro mais au technologie de maintenant.
Eclairage indirect led, robinet mural encastré, plan vasque en terrazzo
Photo of a small midcentury master bathroom in Other with a freestanding tub, a shower/bathtub combo, a wall-mount toilet, white tile, ceramic tile, blue walls, linoleum floors, a trough sink, terrazzo benchtops, blue floor, beige benchtops and a single vanity.
Photo of a small midcentury master bathroom in Other with a freestanding tub, a shower/bathtub combo, a wall-mount toilet, white tile, ceramic tile, blue walls, linoleum floors, a trough sink, terrazzo benchtops, blue floor, beige benchtops and a single vanity.
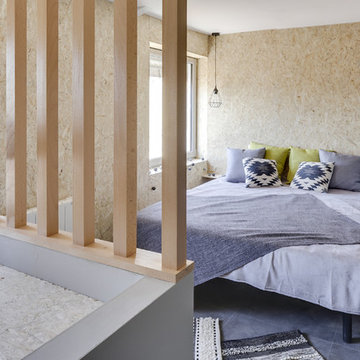
Suite parentale
Crédit photo : Florian Peallat
This is an example of a mid-sized contemporary master bathroom in Lyon with open cabinets, light wood cabinets, a curbless shower, brown tile, matchstick tile, beige walls, cement tiles, a trough sink, wood benchtops, grey floor, an open shower and beige benchtops.
This is an example of a mid-sized contemporary master bathroom in Lyon with open cabinets, light wood cabinets, a curbless shower, brown tile, matchstick tile, beige walls, cement tiles, a trough sink, wood benchtops, grey floor, an open shower and beige benchtops.
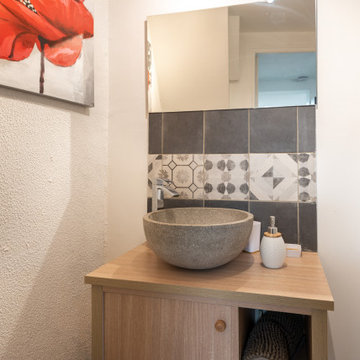
Photo of a small scandinavian master bathroom in Lille with beaded inset cabinets, beige cabinets, a curbless shower, a one-piece toilet, gray tile, mosaic tile, white walls, plywood floors, a trough sink, wood benchtops, brown floor, a shower curtain, beige benchtops, an enclosed toilet, a single vanity, a floating vanity, recessed and wallpaper.
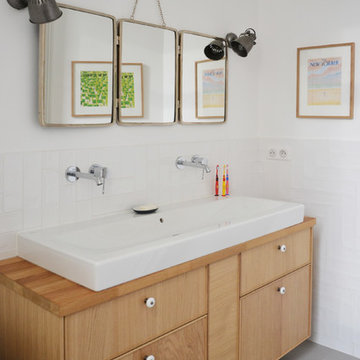
Design ideas for a mid-sized contemporary kids bathroom in Paris with an undermount tub, white tile, porcelain tile, white walls, ceramic floors, a trough sink, wood benchtops, grey floor and beige benchtops.
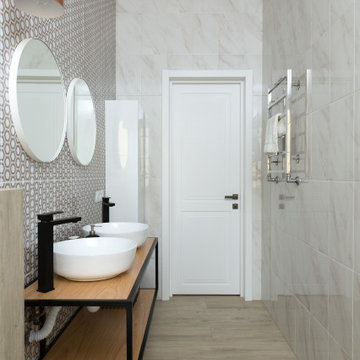
Ванная комната для гостей
Inspiration for a small transitional master bathroom in Other with open cabinets, beige cabinets, a wall-mount toilet, white tile, ceramic tile, white walls, ceramic floors, a trough sink, wood benchtops, beige floor, beige benchtops, an enclosed toilet, a double vanity and a floating vanity.
Inspiration for a small transitional master bathroom in Other with open cabinets, beige cabinets, a wall-mount toilet, white tile, ceramic tile, white walls, ceramic floors, a trough sink, wood benchtops, beige floor, beige benchtops, an enclosed toilet, a double vanity and a floating vanity.
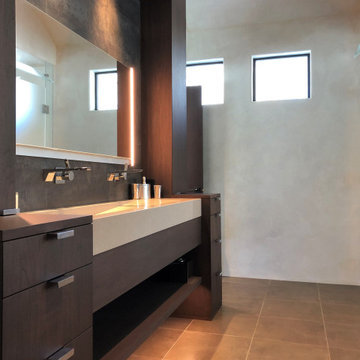
Contemporary walnut vanity in a secluded mountain home.
Inspiration for a mid-sized contemporary master bathroom in Other with flat-panel cabinets, dark wood cabinets, a freestanding tub, a curbless shower, gray tile, beige walls, a trough sink, brown floor, a hinged shower door, beige benchtops, an enclosed toilet, a double vanity and a built-in vanity.
Inspiration for a mid-sized contemporary master bathroom in Other with flat-panel cabinets, dark wood cabinets, a freestanding tub, a curbless shower, gray tile, beige walls, a trough sink, brown floor, a hinged shower door, beige benchtops, an enclosed toilet, a double vanity and a built-in vanity.
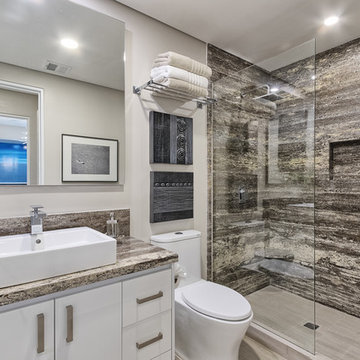
Clean, Light & Bright Contemporary Bath
Design ideas for a mid-sized beach style bathroom in Mexico City with flat-panel cabinets, white cabinets, a trough sink, marble benchtops and beige benchtops.
Design ideas for a mid-sized beach style bathroom in Mexico City with flat-panel cabinets, white cabinets, a trough sink, marble benchtops and beige benchtops.
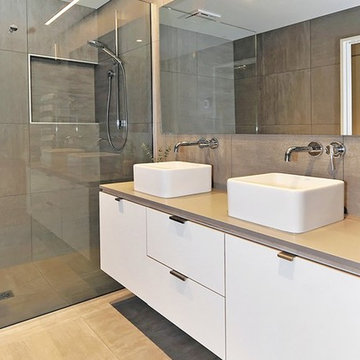
Region: Marlborough/Nelson/West Coast
Category: Renovation Over $1 Million
This full home renovation by the team at Smith & Sons Nelson acheived a Gold Award 2018 at the Registered Master Builders House of the Year Awards in the Marlborough/Nelson/WestCoast Renovation category.
The house is a substantial two – storey home overlooking the bay in Kaiteriteri in the Abel Tasman, The 220sqm site easily won the hearts of its owners looking for breathtaking views and a prime location.
The existing two-storey home was subsequently given a much-needed update. A complete recladding of the exterior has given the home a contemporary flourish, while a new balcony with glass balustrades makes for alfresco dining with million-dollar scenery.
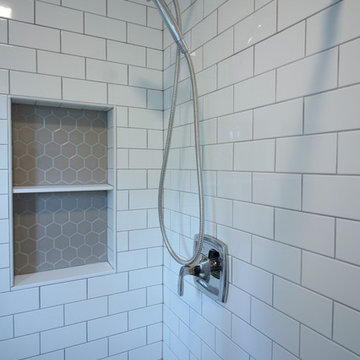
This bathroom is shared by a family of four, and can be close quarters in the mornings with a cramped shower and single vanity. However, without having anywhere to expand into, the bathroom size could not be changed. Our solution was to keep it bright and clean. By removing the tub and having a clear shower door, you give the illusion of more open space. The previous tub/shower area was cut down a few inches in order to put a 48" vanity in, which allowed us to add a trough sink and double faucets. Though the overall size only changed a few inches, they are now able to have two people utilize the sink area at the same time. White subway tile with gray grout, hexagon shower floor and accents, wood look vinyl flooring, and a white vanity kept this bathroom classic and bright.
Bathroom Design Ideas with a Trough Sink and Beige Benchtops
6