Bathroom Design Ideas with a Trough Sink and Beige Benchtops
Refine by:
Budget
Sort by:Popular Today
121 - 140 of 362 photos
Item 1 of 3
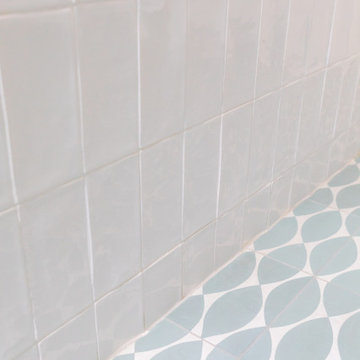
Nos clients, une famille avec 3 enfants, ont fait l'acquisition de ce bien avec une jolie surface de type loft (200 m²). Cependant, ce dernier manquait de personnalité et il était nécessaire de créer de belles liaisons entre les différents étages afin d'obtenir un tout cohérent et esthétique.
Nos équipes, en collaboration avec @charlotte_fequet, ont travaillé des tons pastel, camaïeux de bleus afin de créer une continuité et d’amener le ciel bleu à l’intérieur.
Pour le sol du RDC, nous avons coulé du béton ciré @okre.eu afin d'accentuer le côté loft tout en réduisant les coûts de dépose parquet. Néanmoins, pour les pièces à l'étage, un nouveau parquet a été posé pour plus de chaleur.
Au RDC, la chambre parentale a été remplacée par une cuisine. Elle s'ouvre à présent sur le salon, la salle à manger ainsi que la terrasse. La nouvelle cuisine offre à la fois un côté doux avec ses caissons peints en Biscuit vert (@ressource_peintures) et un côté graphique grâce à ses suspensions @celinewrightparis et ses deux verrières sur mesure.
Ce côté graphique est également présent dans les SDB avec des carreaux de ciments signés @mosaic.factory. On y retrouve des choix avant-gardistes à l'instar des carreaux de ciments créés en collaboration avec Valentine Bärg ou encore ceux issus de la collection "Forma".
Des menuiseries sur mesure viennent embellir le loft tout en le rendant plus fonctionnel. Dans le salon, les rangements sous l'escalier et la banquette ; le salon TV où nos équipes ont fait du semi sur mesure avec des caissons @ikeafrance ; les verrières de la SDB et de la cuisine ; ou encore cette somptueuse bibliothèque qui vient structurer le couloir
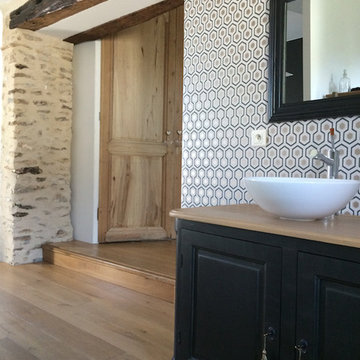
At Ome Déco
Mid-sized modern master bathroom in Paris with beaded inset cabinets, black cabinets, a curbless shower, multi-coloured tile, multi-coloured walls, light hardwood floors, a trough sink, wood benchtops, beige floor, a hinged shower door and beige benchtops.
Mid-sized modern master bathroom in Paris with beaded inset cabinets, black cabinets, a curbless shower, multi-coloured tile, multi-coloured walls, light hardwood floors, a trough sink, wood benchtops, beige floor, a hinged shower door and beige benchtops.
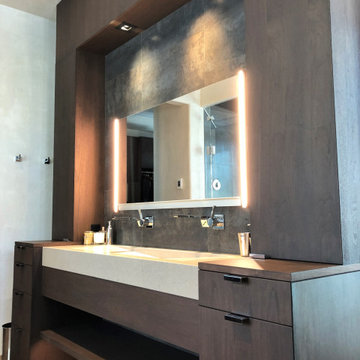
Contemporary walnut vanity in a secluded mountain home.
This is an example of a mid-sized contemporary master bathroom in Other with flat-panel cabinets, dark wood cabinets, a freestanding tub, a curbless shower, gray tile, beige walls, a trough sink, brown floor, a hinged shower door, beige benchtops, an enclosed toilet, a double vanity and a built-in vanity.
This is an example of a mid-sized contemporary master bathroom in Other with flat-panel cabinets, dark wood cabinets, a freestanding tub, a curbless shower, gray tile, beige walls, a trough sink, brown floor, a hinged shower door, beige benchtops, an enclosed toilet, a double vanity and a built-in vanity.
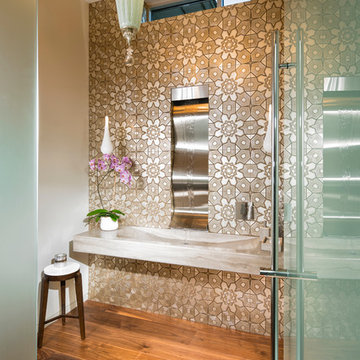
Design ideas for a contemporary bathroom in St Louis with beige tile, dark hardwood floors, a trough sink, brown floor and beige benchtops.
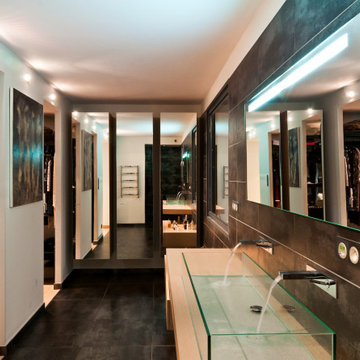
Large contemporary 3/4 bathroom in Paris with flat-panel cabinets, light wood cabinets, a curbless shower, a two-piece toilet, black tile, ceramic tile, grey walls, ceramic floors, a trough sink, wood benchtops, grey floor, an open shower and beige benchtops.
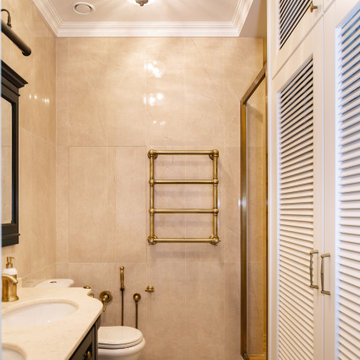
Ванная комната с душем, тумбой с двумя раковинами и встроенным шкафом со стиральной и сушильной машинами
This is an example of a mid-sized traditional master bathroom in Moscow with louvered cabinets, green cabinets, an alcove shower, a one-piece toilet, beige tile, ceramic tile, beige walls, mosaic tile floors, a trough sink, marble benchtops, multi-coloured floor, a hinged shower door, beige benchtops, a laundry, a double vanity, a freestanding vanity and recessed.
This is an example of a mid-sized traditional master bathroom in Moscow with louvered cabinets, green cabinets, an alcove shower, a one-piece toilet, beige tile, ceramic tile, beige walls, mosaic tile floors, a trough sink, marble benchtops, multi-coloured floor, a hinged shower door, beige benchtops, a laundry, a double vanity, a freestanding vanity and recessed.
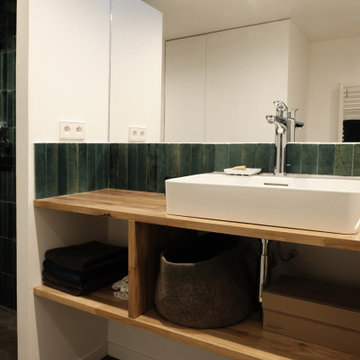
Mid-sized master bathroom in Paris with white cabinets, an open shower, green tile, ceramic tile, white walls, concrete floors, a trough sink, wood benchtops, grey floor, beige benchtops, a shower seat and a single vanity.
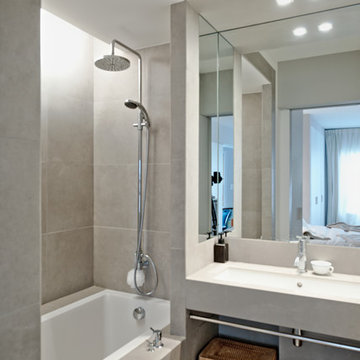
Hughes Bigo
This is an example of a small contemporary master bathroom in Paris with a shower/bathtub combo, beige tile, white walls, a trough sink, tile benchtops, an open shower and beige benchtops.
This is an example of a small contemporary master bathroom in Paris with a shower/bathtub combo, beige tile, white walls, a trough sink, tile benchtops, an open shower and beige benchtops.
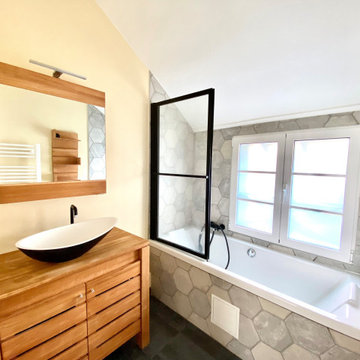
Photo of a mid-sized traditional master bathroom in Paris with louvered cabinets, light wood cabinets, an undermount tub, gray tile, stone tile, beige walls, cement tiles, a trough sink, wood benchtops, grey floor, beige benchtops, a single vanity, a freestanding vanity and vaulted.
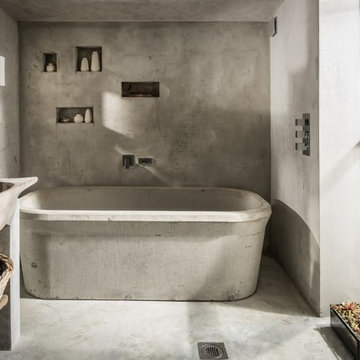
Unique Home Stays
Photo of a mid-sized country master bathroom in Cornwall with open cabinets, medium wood cabinets, a freestanding tub, beige walls, concrete floors, a trough sink, concrete benchtops, beige floor and beige benchtops.
Photo of a mid-sized country master bathroom in Cornwall with open cabinets, medium wood cabinets, a freestanding tub, beige walls, concrete floors, a trough sink, concrete benchtops, beige floor and beige benchtops.
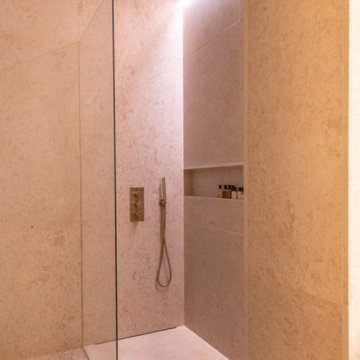
This project is the result of research and work lasting several months. This magnificent Haussmannian apartment will inspire you if you are looking for refined and original inspiration.
Here the lights are decorative objects in their own right. Sometimes they take the form of a cloud in the children's room, delicate bubbles in the parents' or floating halos in the living rooms.
The majestic kitchen completely hugs the long wall. It is a unique creation by eggersmann by Paul & Benjamin. A very important piece for the family, it has been designed both to allow them to meet and to welcome official invitations.
The master bathroom is a work of art. There is a minimalist Italian stone shower. Wood gives the room a chic side without being too conspicuous. It is the same wood used for the construction of boats: solid, noble and above all waterproof.
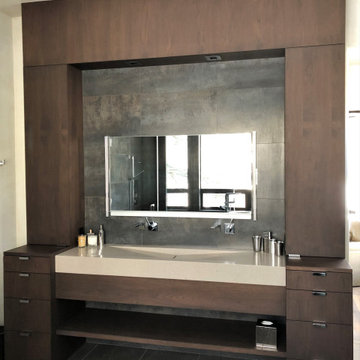
Contemporary walnut vanity in a secluded mountain home.
This is an example of a mid-sized contemporary master bathroom in Other with flat-panel cabinets, dark wood cabinets, a freestanding tub, a curbless shower, gray tile, beige walls, a trough sink, brown floor, a hinged shower door, beige benchtops, an enclosed toilet, a double vanity and a built-in vanity.
This is an example of a mid-sized contemporary master bathroom in Other with flat-panel cabinets, dark wood cabinets, a freestanding tub, a curbless shower, gray tile, beige walls, a trough sink, brown floor, a hinged shower door, beige benchtops, an enclosed toilet, a double vanity and a built-in vanity.
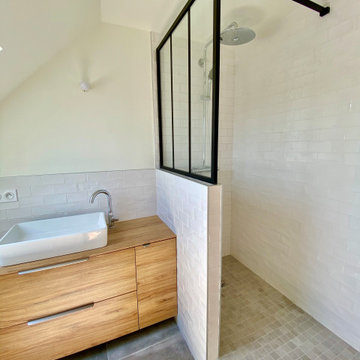
Inspiration for a mid-sized traditional master bathroom in Paris with recessed-panel cabinets, light wood cabinets, cement tiles, a trough sink, solid surface benchtops, a single vanity, a floating vanity, a double shower, white tile, matchstick tile, white walls, grey floor, an open shower and beige benchtops.
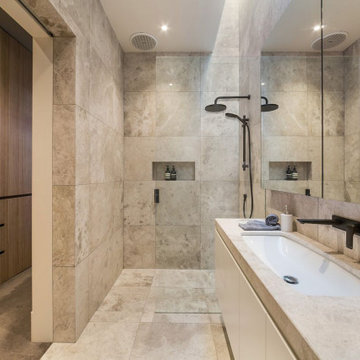
Inspiration for a large contemporary master bathroom in Melbourne with flat-panel cabinets, white cabinets, an open shower, beige tile, beige walls, a trough sink, beige floor, an open shower and beige benchtops.
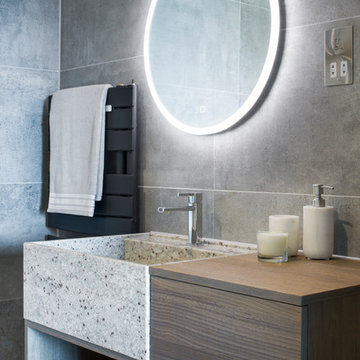
Beach style master wet room bathroom in Cornwall with flat-panel cabinets, dark wood cabinets, an undermount tub, a wall-mount toilet, gray tile, ceramic tile, grey walls, ceramic floors, a trough sink, marble benchtops, grey floor, an open shower and beige benchtops.
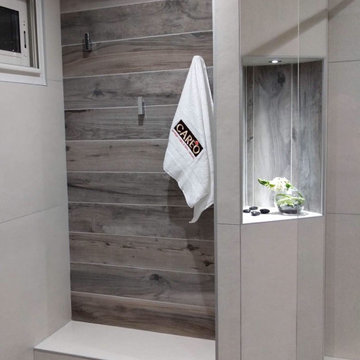
La surface était importante (9m2) et l'idée était de garder cette sensation d'espace tout en ayant un confort d'utilisation pour 2 personnes retraitées.
On a crée une zone vestiaire, une tablette basse ds la douche ( hauteur définie avec Mme) pour se laver les pieds sans efforts, une niche haute pour les shampoings, une douche ouverte avec paroi transparente permettent de ne pas fermer l'espace.
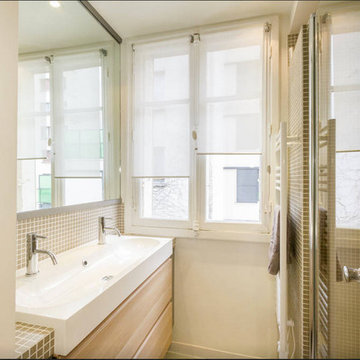
Dans une salle de bains petite, mais trés lumineuse, l'agence a conçu et implanté une douche a l'italienne, revêtue de pâte de verre avec une simple porte vitrée, un meuble vasque pour 2 personnes, dont la crédence reprend en frise la pâte de verre de la douche, un placard où se logent lave linge et sèche linge,
Roger Sorbac
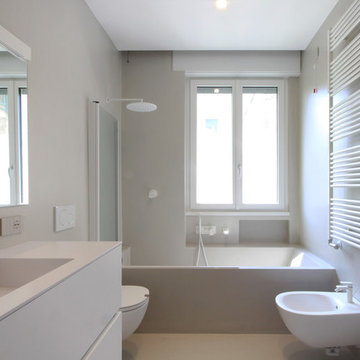
Cosa intendo con Arredamento Zen Moderno? Siamo a Milano, in zona City Life, dal quarto piano di questa palazzina si possono toccare le torri e i complessi abitativi tra i più famosi della capitale Lombarda.
Non ho messo pannelli scorrevoli in carta di riso, e neanche un tatami in camera dal letto…
allora perchè parlo di atmosfere Zen Moderne?
Beh, dovete giudicare dalle foto per capire se dico giusto.
Il proprietario di casa ama due cose in particolare, il minimalismo e il Giappone.
E come cerco di fare sempre, il mio modo di progettare mira a tradurre in design il carattere di chi abiterà la casa.
Quando ho affrontato la ristrutturazione completa di questo appartamento ho stravolto completamente la distribuzione della casa, che aveva la cucina in zona notte (giuro non sto scherzando) e ho cercato di aprire il più possibile gli ambienti.
Ne è derivato un gioco di scorci visivi incrociati, di inserti bianchi e dettagli di legno color Bamboo.
Il risultato è aver reso la casa molto più vivibile di prima, e aver adottato uno stile essenziale che secondo me in qualche modo evoca la pace di certe case giapponesi. E secondo voi?
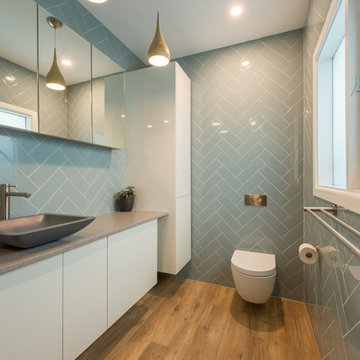
Design ideas for a master bathroom in Melbourne with white cabinets, an open shower, medium hardwood floors, a trough sink, granite benchtops and beige benchtops.
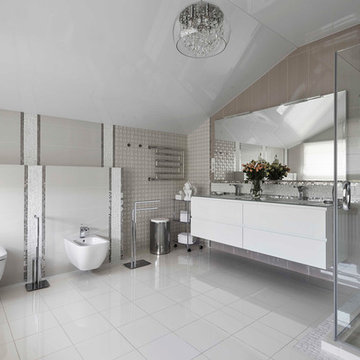
дизайнеры Андрей и Екатерина Андреевы,
фото - Константин Дубовец
This is an example of a large contemporary 3/4 bathroom in Moscow with flat-panel cabinets, white cabinets, a corner shower, a wall-mount toilet, beige tile, porcelain tile, beige walls, porcelain floors, a trough sink, glass benchtops, beige floor, a hinged shower door and beige benchtops.
This is an example of a large contemporary 3/4 bathroom in Moscow with flat-panel cabinets, white cabinets, a corner shower, a wall-mount toilet, beige tile, porcelain tile, beige walls, porcelain floors, a trough sink, glass benchtops, beige floor, a hinged shower door and beige benchtops.
Bathroom Design Ideas with a Trough Sink and Beige Benchtops
7