Bathroom Design Ideas with Glass-front Cabinets and a Two-piece Toilet
Refine by:
Budget
Sort by:Popular Today
1 - 20 of 838 photos
Item 1 of 3
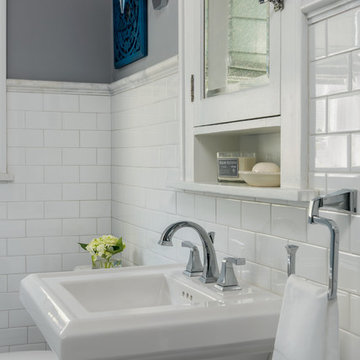
Matthew Harrer Photography
Small traditional kids bathroom in St Louis with glass-front cabinets, blue cabinets, a curbless shower, a two-piece toilet, white tile, ceramic tile, grey walls, marble floors, a pedestal sink, grey floor and a sliding shower screen.
Small traditional kids bathroom in St Louis with glass-front cabinets, blue cabinets, a curbless shower, a two-piece toilet, white tile, ceramic tile, grey walls, marble floors, a pedestal sink, grey floor and a sliding shower screen.
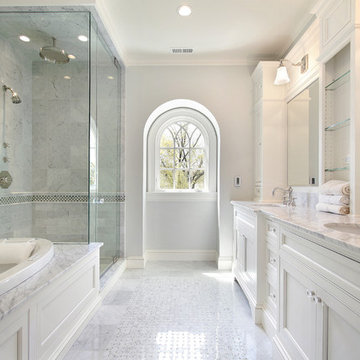
Based in New York, with over 50 years in the industry our business is built on a foundation of steadfast commitment to client satisfaction.
This is an example of a mid-sized traditional master bathroom in New York with glass-front cabinets, white cabinets, a hot tub, an open shower, a two-piece toilet, white tile, porcelain tile, white walls, porcelain floors, an undermount sink, marble benchtops, white floor and a hinged shower door.
This is an example of a mid-sized traditional master bathroom in New York with glass-front cabinets, white cabinets, a hot tub, an open shower, a two-piece toilet, white tile, porcelain tile, white walls, porcelain floors, an undermount sink, marble benchtops, white floor and a hinged shower door.

Terrazzo floor tiles and aqua green splashback tiles feature in this simple and stylish Ensuite bathroom.
Photo of a mid-sized contemporary master bathroom in Melbourne with glass-front cabinets, light wood cabinets, a freestanding tub, an alcove shower, a two-piece toilet, green tile, subway tile, green walls, porcelain floors, a drop-in sink, engineered quartz benchtops, grey floor, a hinged shower door, white benchtops, a double vanity and a built-in vanity.
Photo of a mid-sized contemporary master bathroom in Melbourne with glass-front cabinets, light wood cabinets, a freestanding tub, an alcove shower, a two-piece toilet, green tile, subway tile, green walls, porcelain floors, a drop-in sink, engineered quartz benchtops, grey floor, a hinged shower door, white benchtops, a double vanity and a built-in vanity.
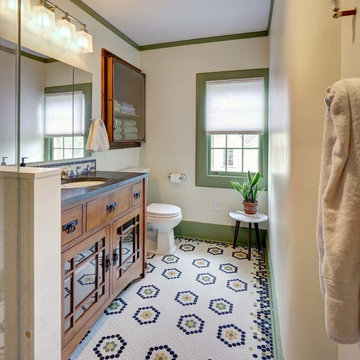
Wing Wong/ Memories TTL
Design ideas for a mid-sized arts and crafts 3/4 bathroom in New York with medium wood cabinets, a two-piece toilet, white tile, white walls, an undermount sink, granite benchtops, multi-coloured floor, a hinged shower door, grey benchtops, a corner shower, mosaic tile floors and glass-front cabinets.
Design ideas for a mid-sized arts and crafts 3/4 bathroom in New York with medium wood cabinets, a two-piece toilet, white tile, white walls, an undermount sink, granite benchtops, multi-coloured floor, a hinged shower door, grey benchtops, a corner shower, mosaic tile floors and glass-front cabinets.
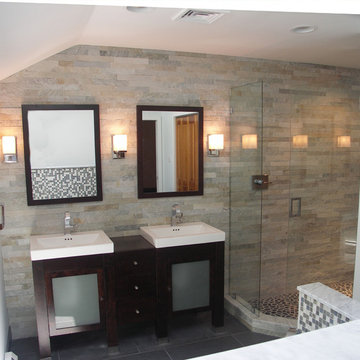
This bathroom consists of a more custom cabinet treatment with stone veneer cladding along the vanity wall continuing into the shower. The remainder of the shower is tile with a pebble stone floor.
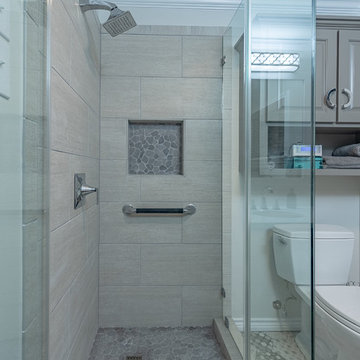
Photo of a small modern 3/4 bathroom in Austin with glass-front cabinets, grey cabinets, a corner shower, a two-piece toilet, beige walls, ceramic floors, a drop-in sink, granite benchtops, multi-coloured floor, a hinged shower door and white benchtops.
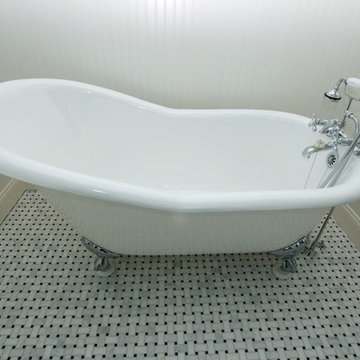
Photo of a mid-sized traditional 3/4 bathroom in Other with a claw-foot tub, glass-front cabinets, a two-piece toilet, blue walls, linoleum floors and a wall-mount sink.
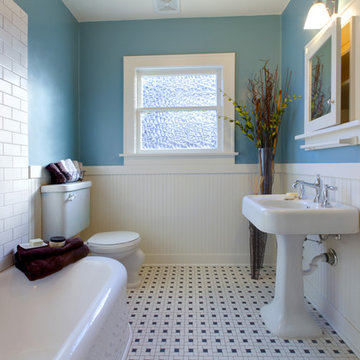
Small traditional 3/4 bathroom in Chicago with glass-front cabinets, white cabinets, a corner tub, a two-piece toilet, blue walls, ceramic floors and a pedestal sink.
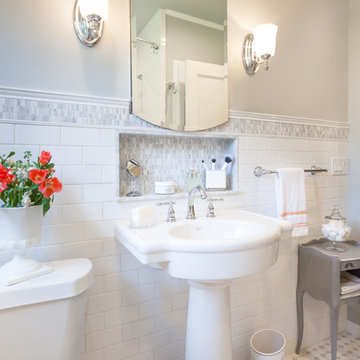
Photography by:
Connie Anderson Photography
This is an example of a small transitional 3/4 bathroom in Houston with a pedestal sink, marble benchtops, white tile, mosaic tile, grey walls, mosaic tile floors, an open shower, a two-piece toilet, a shower curtain, glass-front cabinets, white cabinets and white floor.
This is an example of a small transitional 3/4 bathroom in Houston with a pedestal sink, marble benchtops, white tile, mosaic tile, grey walls, mosaic tile floors, an open shower, a two-piece toilet, a shower curtain, glass-front cabinets, white cabinets and white floor.
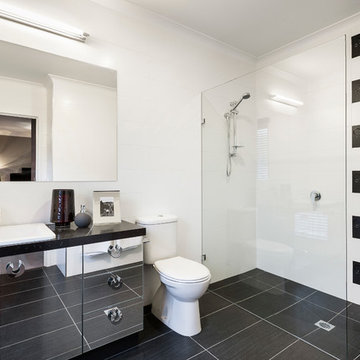
The designing of the new Display Home, to be built at 48 Langdon Drive at Mernda Villages, Mernda has given Davis Sanders Homes the opportunity to showcase our custom design capabilities and demonstrate how some of the challenges of a small sloping site can be addressed economically, without compromising the floorplan.
This 448m2 block, with its 1.4 metres of fall across the block, required a Display Home that could be reproduced by clients on their own sloping site. For that reason the home was designed in three separate sections so that each section could be moved up or down as the slope of the block required.
This eye catching home with retro styling certainly gets your attention. With a colour scheme of brilliant red, shining black, vivid orange, charcoal and white, the homes vibrant palate certainly gets your attention as soon as you walk through the front door. The orange striated angled wall of the entry foyer gives you a hint of things to come without being over powering.
The formal living room is located off the entry foyer and addresses a private court yard via French doors to the front of the home. Moving through the home, the central passageway directs you past 4 excellent sized bedrooms, main with walk through robe and ensuite, main bathroom and separate powder room. These bathrooms with their sticking colour schemes and textured high gloss tiles create outstanding points of interest within the home. A central stair case takes you up to the family room, meals area and kitchen which all open out to the undercover outdoor alfresco. The home has an abundance of light and open feel as all these areas address the garden and alfresco. The meals area and alfresco have a vaulted ceiling which not only adds interest and creates a feeling of space it also adds light and warm to this north facing aspect of the home. The kitchen combines vivid red 2pak overhead cupboards with a shiny black and red glass tiled splash back and stone benchtop in white all flanked by a feature wall to the laundry and walk in pantry.
Davis Sanders Homes
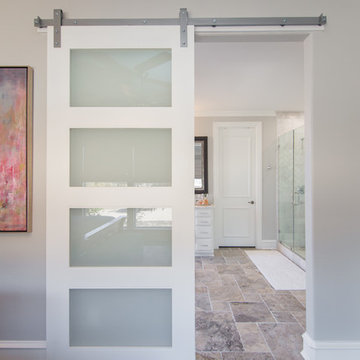
This home renovation turned out to be our crowning jewel! It's absolutely incredible. Be sure to look at the before/after pictures.
Photo of a large contemporary master bathroom in Dallas with white cabinets, a freestanding tub, a double shower, a two-piece toilet, grey walls, travertine floors, an undermount sink, marble benchtops, grey floor, a hinged shower door, white benchtops, glass-front cabinets, white tile and stone tile.
Photo of a large contemporary master bathroom in Dallas with white cabinets, a freestanding tub, a double shower, a two-piece toilet, grey walls, travertine floors, an undermount sink, marble benchtops, grey floor, a hinged shower door, white benchtops, glass-front cabinets, white tile and stone tile.
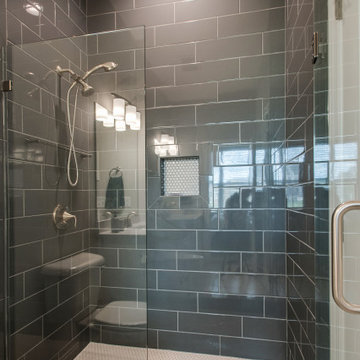
Another angle.
Mid-sized transitional 3/4 bathroom in Nashville with gray tile, grey walls, an undermount sink, white benchtops, a single vanity, a built-in vanity, glass-front cabinets, white cabinets, an alcove shower, a two-piece toilet, ceramic floors, engineered quartz benchtops, multi-coloured floor, a hinged shower door and vaulted.
Mid-sized transitional 3/4 bathroom in Nashville with gray tile, grey walls, an undermount sink, white benchtops, a single vanity, a built-in vanity, glass-front cabinets, white cabinets, an alcove shower, a two-piece toilet, ceramic floors, engineered quartz benchtops, multi-coloured floor, a hinged shower door and vaulted.
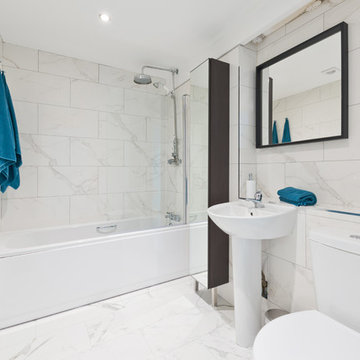
De Urbanic
Design ideas for a mid-sized contemporary kids bathroom in Dublin with glass-front cabinets, black cabinets, a drop-in tub, a shower/bathtub combo, a two-piece toilet, white tile, porcelain tile, white walls, porcelain floors, a pedestal sink, tile benchtops and white floor.
Design ideas for a mid-sized contemporary kids bathroom in Dublin with glass-front cabinets, black cabinets, a drop-in tub, a shower/bathtub combo, a two-piece toilet, white tile, porcelain tile, white walls, porcelain floors, a pedestal sink, tile benchtops and white floor.
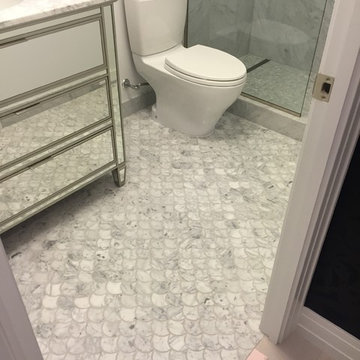
Mid-sized contemporary 3/4 bathroom in Chicago with glass-front cabinets, white cabinets, an alcove shower, a two-piece toilet, gray tile, porcelain tile, white walls, linoleum floors, an undermount sink and marble benchtops.
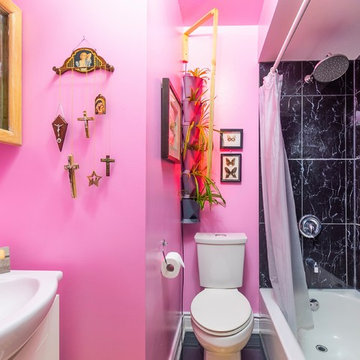
Our client wanted to have some fun in the bathroom so we went bold with "80's Pink" wall and black tile work. To soften the look, natural wood, plants and framed butterflies were incorporated into the decor.
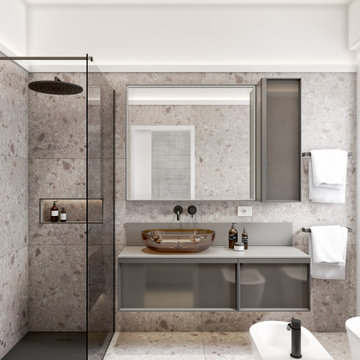
Progetto piccolo bagno compatto con rivestimento in gres porcellanato effetto ceppo di gre.
Mobile bagno sospeso con lavabo in appoggio e rubinetteria nera a parete.
Doccia walk-in con nicchia incassata.
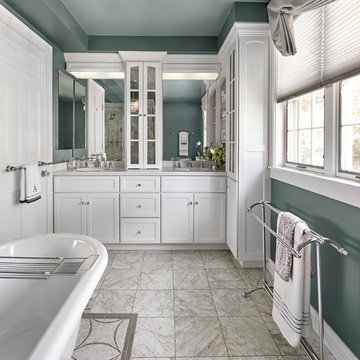
This is an example of a mid-sized transitional master bathroom in Chicago with glass-front cabinets, white cabinets, a freestanding tub, a corner shower, a two-piece toilet, blue tile, blue walls, mosaic tile floors, an undermount sink, marble benchtops, grey floor, a hinged shower door and white benchtops.
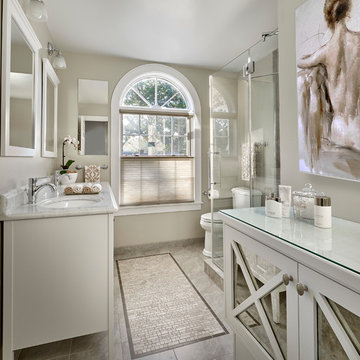
Inspiration for a mid-sized transitional 3/4 bathroom in Chicago with glass-front cabinets, white cabinets, a corner shower, a two-piece toilet, green walls, mosaic tile floors, an undermount sink, marble benchtops, beige floor, a hinged shower door and white benchtops.
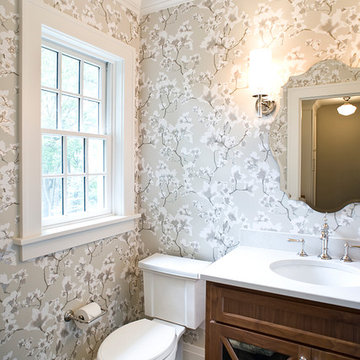
Interior Design and Architecture: Vivid Interior Design
Builder: Jarrod Smart Construction
Photo Credit: Cipher Imaging
Photo of a transitional bathroom in Other with glass-front cabinets, dark wood cabinets, a two-piece toilet, an undermount sink and multi-coloured walls.
Photo of a transitional bathroom in Other with glass-front cabinets, dark wood cabinets, a two-piece toilet, an undermount sink and multi-coloured walls.
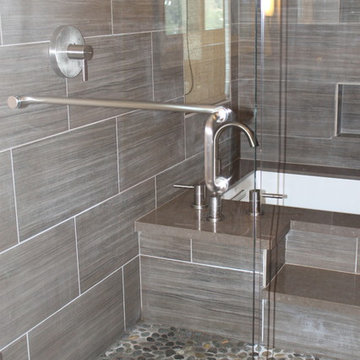
Inspiration for a mid-sized contemporary 3/4 bathroom in San Francisco with glass-front cabinets, dark wood cabinets, an undermount tub, a shower/bathtub combo, a two-piece toilet, gray tile, stone tile, white walls, porcelain floors, an undermount sink, engineered quartz benchtops, beige floor, a hinged shower door, green benchtops, a shower seat, a double vanity, a floating vanity and vaulted.
Bathroom Design Ideas with Glass-front Cabinets and a Two-piece Toilet
1