Bathroom Design Ideas with Glass-front Cabinets and a Two-piece Toilet
Refine by:
Budget
Sort by:Popular Today
61 - 80 of 838 photos
Item 1 of 3
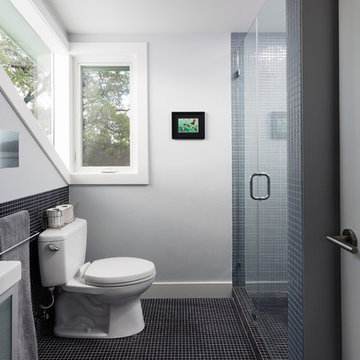
Kids bathroom with corner windows.
Wall paint color: "Bunny Grey," Benjamin Moore.
Photo: Whit Preston
Photo of a small contemporary bathroom in Austin with mosaic tile, blue tile, mosaic tile floors, glass-front cabinets, an alcove shower, a two-piece toilet and grey walls.
Photo of a small contemporary bathroom in Austin with mosaic tile, blue tile, mosaic tile floors, glass-front cabinets, an alcove shower, a two-piece toilet and grey walls.
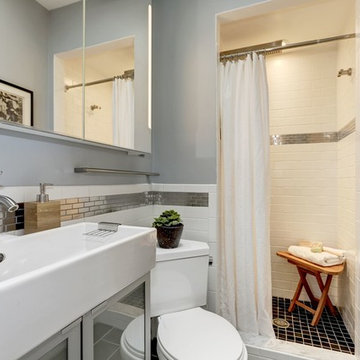
Photo of a small transitional 3/4 bathroom in DC Metro with glass-front cabinets, a corner shower, a two-piece toilet, white tile, subway tile, grey walls, a trough sink and a shower curtain.
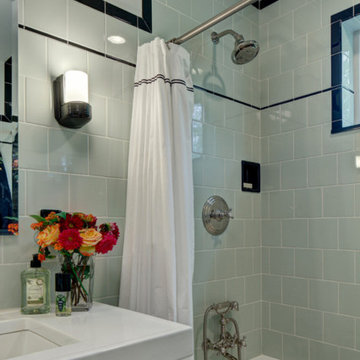
Inspiration for a mid-sized arts and crafts bathroom in Los Angeles with glass-front cabinets, yellow cabinets, an alcove tub, a shower/bathtub combo, a two-piece toilet, green tile, subway tile, green walls and a console sink.
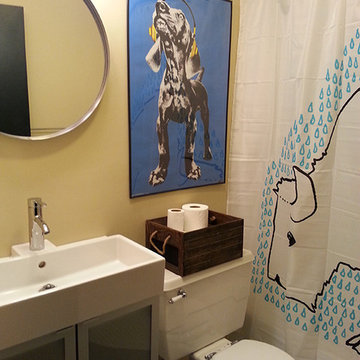
Photo by Architect
Photo of a small eclectic bathroom in Boston with glass-front cabinets, white cabinets, a shower/bathtub combo, a two-piece toilet, yellow walls and a trough sink.
Photo of a small eclectic bathroom in Boston with glass-front cabinets, white cabinets, a shower/bathtub combo, a two-piece toilet, yellow walls and a trough sink.
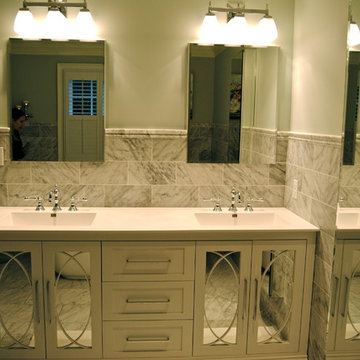
The beautiful white vanity by Furniture Guild holds plenty of space for storing bathroom essentials. The double sinks and classic contemporary faucets enhance the structural design features of the Furniture Guild vanity.
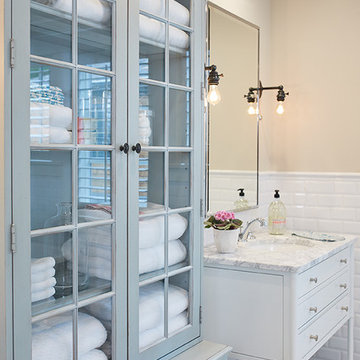
The best of the past and present meet in this distinguished design. Custom craftsmanship and distinctive detailing give this lakefront residence its vintage flavor while an open and light-filled floor plan clearly mark it as contemporary. With its interesting shingled roof lines, abundant windows with decorative brackets and welcoming porch, the exterior takes in surrounding views while the interior meets and exceeds contemporary expectations of ease and comfort. The main level features almost 3,000 square feet of open living, from the charming entry with multiple window seats and built-in benches to the central 15 by 22-foot kitchen, 22 by 18-foot living room with fireplace and adjacent dining and a relaxing, almost 300-square-foot screened-in porch. Nearby is a private sitting room and a 14 by 15-foot master bedroom with built-ins and a spa-style double-sink bath with a beautiful barrel-vaulted ceiling. The main level also includes a work room and first floor laundry, while the 2,165-square-foot second level includes three bedroom suites, a loft and a separate 966-square-foot guest quarters with private living area, kitchen and bedroom. Rounding out the offerings is the 1,960-square-foot lower level, where you can rest and recuperate in the sauna after a workout in your nearby exercise room. Also featured is a 21 by 18-family room, a 14 by 17-square-foot home theater, and an 11 by 12-foot guest bedroom suite.
Photography: Ashley Avila Photography & Fulview Builder: J. Peterson Homes Interior Design: Vision Interiors by Visbeen
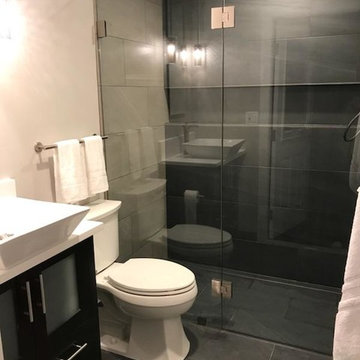
Photo of a small modern master bathroom in Portland with glass-front cabinets, dark wood cabinets, a curbless shower, a two-piece toilet, gray tile, ceramic tile, beige walls, ceramic floors, a vessel sink, engineered quartz benchtops, grey floor, a hinged shower door and white benchtops.
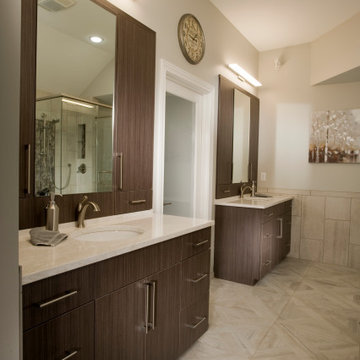
Crystal laminate cabinetry
Photo of a mid-sized contemporary master bathroom in Wichita with glass-front cabinets, brown cabinets, a freestanding tub, a two-piece toilet, beige tile, porcelain tile, beige walls, porcelain floors, an undermount sink, engineered quartz benchtops, beige floor, a hinged shower door, white benchtops, a niche, a double vanity and a built-in vanity.
Photo of a mid-sized contemporary master bathroom in Wichita with glass-front cabinets, brown cabinets, a freestanding tub, a two-piece toilet, beige tile, porcelain tile, beige walls, porcelain floors, an undermount sink, engineered quartz benchtops, beige floor, a hinged shower door, white benchtops, a niche, a double vanity and a built-in vanity.
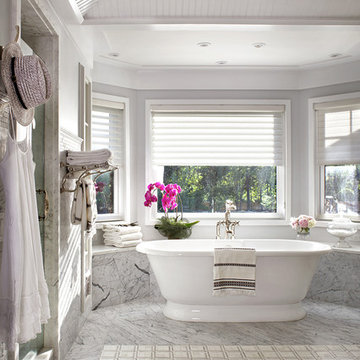
Inspiration for a large traditional master bathroom in New York with glass-front cabinets, white cabinets, a freestanding tub, a two-piece toilet, stone tile, grey walls, grey floor and a hinged shower door.

Il bagno è il luogo del relax e fonte di benessere.
Inspiration for a large contemporary 3/4 bathroom in Bari with glass-front cabinets, grey cabinets, a corner shower, a two-piece toilet, white walls, concrete floors, a pedestal sink, marble benchtops, grey floor, an open shower, black benchtops, a double vanity, wallpaper and wallpaper.
Inspiration for a large contemporary 3/4 bathroom in Bari with glass-front cabinets, grey cabinets, a corner shower, a two-piece toilet, white walls, concrete floors, a pedestal sink, marble benchtops, grey floor, an open shower, black benchtops, a double vanity, wallpaper and wallpaper.
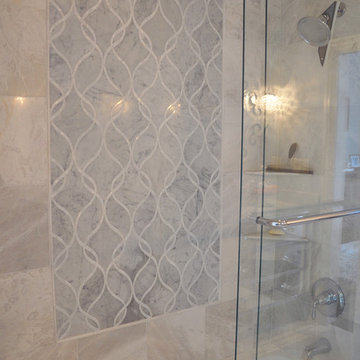
Mindy Schalinske
Design ideas for a mid-sized transitional 3/4 bathroom in Milwaukee with glass-front cabinets, a shower/bathtub combo, a two-piece toilet, gray tile, mosaic tile, grey walls, marble floors, a drop-in sink and granite benchtops.
Design ideas for a mid-sized transitional 3/4 bathroom in Milwaukee with glass-front cabinets, a shower/bathtub combo, a two-piece toilet, gray tile, mosaic tile, grey walls, marble floors, a drop-in sink and granite benchtops.
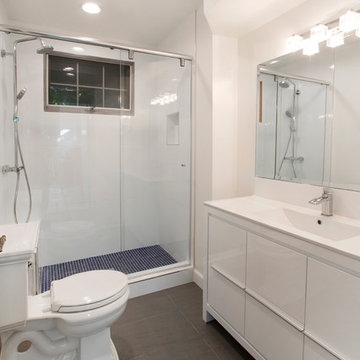
Bluehaus Interiors
This is an example of a small modern bathroom in Los Angeles with glass-front cabinets, white cabinets, an open shower, a two-piece toilet, white tile, porcelain tile, white walls, porcelain floors, an integrated sink and onyx benchtops.
This is an example of a small modern bathroom in Los Angeles with glass-front cabinets, white cabinets, an open shower, a two-piece toilet, white tile, porcelain tile, white walls, porcelain floors, an integrated sink and onyx benchtops.
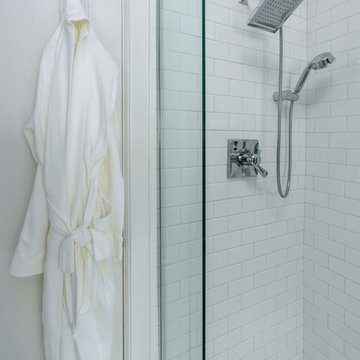
Matthew Harrer Photography
Inspiration for a small traditional bathroom in St Louis with glass-front cabinets, blue cabinets, a curbless shower, a two-piece toilet, white tile, ceramic tile, grey walls, marble floors, a pedestal sink, grey floor and a sliding shower screen.
Inspiration for a small traditional bathroom in St Louis with glass-front cabinets, blue cabinets, a curbless shower, a two-piece toilet, white tile, ceramic tile, grey walls, marble floors, a pedestal sink, grey floor and a sliding shower screen.
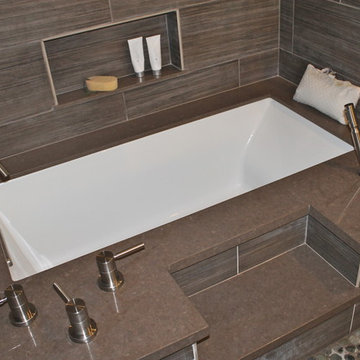
Photo of a mid-sized contemporary 3/4 bathroom in San Francisco with glass-front cabinets, dark wood cabinets, an undermount tub, a shower/bathtub combo, a two-piece toilet, gray tile, stone tile, white walls, porcelain floors, an undermount sink, engineered quartz benchtops, beige floor, a hinged shower door, green benchtops, a shower seat, a double vanity, a floating vanity and vaulted.
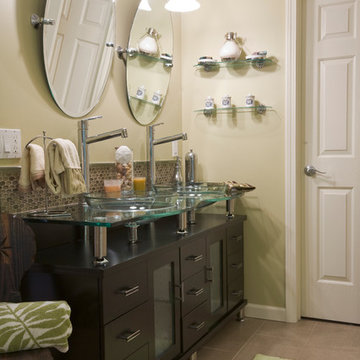
This Connecticut couple transformed their outdated, cramped master bathroom into a soothing Caribbean retreat. By maximizing the existing space and smoothing the transition between features, the designers at Simply Baths, Inc. helped the homeowners achieve a space that is as functional as it is fashionable.
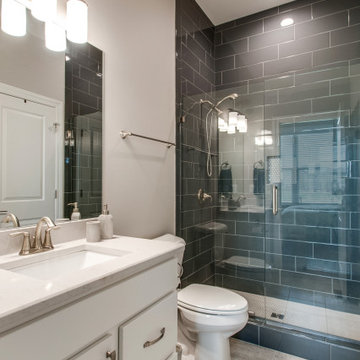
This spare bathroom #2 has beautiful details that really invite their guest to feel like there are at a spa.
Photo of a mid-sized transitional 3/4 bathroom in Nashville with glass-front cabinets, white cabinets, gray tile, grey walls, ceramic floors, engineered quartz benchtops, multi-coloured floor, a hinged shower door, white benchtops, a single vanity, a built-in vanity, an alcove shower, a two-piece toilet, an undermount sink and vaulted.
Photo of a mid-sized transitional 3/4 bathroom in Nashville with glass-front cabinets, white cabinets, gray tile, grey walls, ceramic floors, engineered quartz benchtops, multi-coloured floor, a hinged shower door, white benchtops, a single vanity, a built-in vanity, an alcove shower, a two-piece toilet, an undermount sink and vaulted.
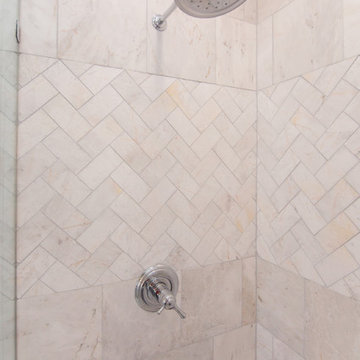
This home renovation turned out to be our crowning jewel! It's absolutely incredible. Be sure to look at the before/after pictures.
Inspiration for a large contemporary master bathroom in Dallas with white cabinets, a freestanding tub, a double shower, a two-piece toilet, grey walls, travertine floors, an undermount sink, marble benchtops, grey floor, a hinged shower door, white benchtops, glass-front cabinets, white tile and stone tile.
Inspiration for a large contemporary master bathroom in Dallas with white cabinets, a freestanding tub, a double shower, a two-piece toilet, grey walls, travertine floors, an undermount sink, marble benchtops, grey floor, a hinged shower door, white benchtops, glass-front cabinets, white tile and stone tile.
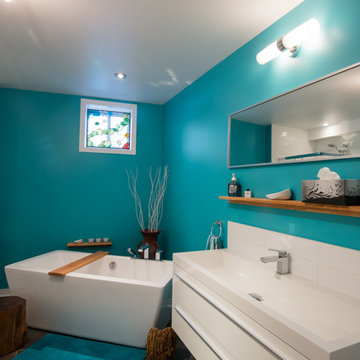
Michel Leblond
Design ideas for a mid-sized modern 3/4 bathroom in Montreal with an integrated sink, glass-front cabinets, white cabinets, solid surface benchtops, a freestanding tub, a corner shower, a two-piece toilet, gray tile, porcelain tile, green walls and porcelain floors.
Design ideas for a mid-sized modern 3/4 bathroom in Montreal with an integrated sink, glass-front cabinets, white cabinets, solid surface benchtops, a freestanding tub, a corner shower, a two-piece toilet, gray tile, porcelain tile, green walls and porcelain floors.
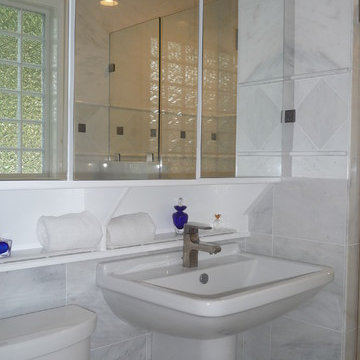
Designer: Michael McCrave
Photo: Michael McCrave
Photo of a small traditional master bathroom in Kansas City with glass-front cabinets, white cabinets, an alcove shower, a two-piece toilet, white tile, marble, white walls, marble floors, a wall-mount sink, white floor and a hinged shower door.
Photo of a small traditional master bathroom in Kansas City with glass-front cabinets, white cabinets, an alcove shower, a two-piece toilet, white tile, marble, white walls, marble floors, a wall-mount sink, white floor and a hinged shower door.
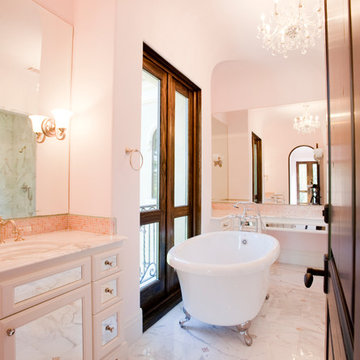
Photography: Julie Soefer
This is an example of an expansive mediterranean kids bathroom in Houston with a vessel sink, glass-front cabinets, white cabinets, marble benchtops, a claw-foot tub, an alcove shower, a two-piece toilet, white tile, stone tile, pink walls and marble floors.
This is an example of an expansive mediterranean kids bathroom in Houston with a vessel sink, glass-front cabinets, white cabinets, marble benchtops, a claw-foot tub, an alcove shower, a two-piece toilet, white tile, stone tile, pink walls and marble floors.
Bathroom Design Ideas with Glass-front Cabinets and a Two-piece Toilet
4