Bathroom Design Ideas with Glass-front Cabinets and a Two-piece Toilet
Refine by:
Budget
Sort by:Popular Today
21 - 40 of 838 photos
Item 1 of 3
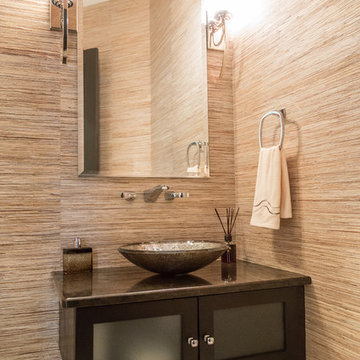
Floating dark brown cabinet with vessel bowl. Contemporary faucet and lighting. Textured wallpaper. Wood-like tile.
This is an example of a large contemporary bathroom with glass-front cabinets, dark wood cabinets, a two-piece toilet, brown walls, ceramic floors, a vessel sink, granite benchtops, grey floor and brown benchtops.
This is an example of a large contemporary bathroom with glass-front cabinets, dark wood cabinets, a two-piece toilet, brown walls, ceramic floors, a vessel sink, granite benchtops, grey floor and brown benchtops.
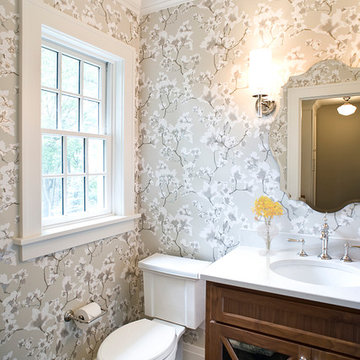
Builder: Jarrod Smart Construction
Photography: Cipher Imaging
This is an example of a mid-sized transitional 3/4 bathroom in Minneapolis with glass-front cabinets, medium wood cabinets, a two-piece toilet, slate floors, an undermount sink and engineered quartz benchtops.
This is an example of a mid-sized transitional 3/4 bathroom in Minneapolis with glass-front cabinets, medium wood cabinets, a two-piece toilet, slate floors, an undermount sink and engineered quartz benchtops.
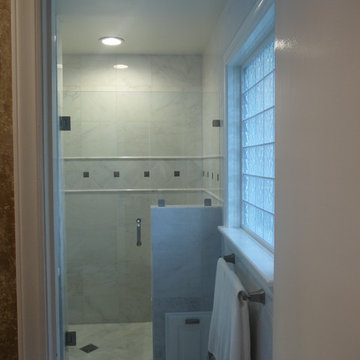
Designer: Michael McCrave
Photo: Michael McCrave
Design ideas for a small traditional master bathroom in Kansas City with glass-front cabinets, white cabinets, an alcove shower, a two-piece toilet, white tile, marble, white walls, marble floors, a wall-mount sink, white floor and a hinged shower door.
Design ideas for a small traditional master bathroom in Kansas City with glass-front cabinets, white cabinets, an alcove shower, a two-piece toilet, white tile, marble, white walls, marble floors, a wall-mount sink, white floor and a hinged shower door.
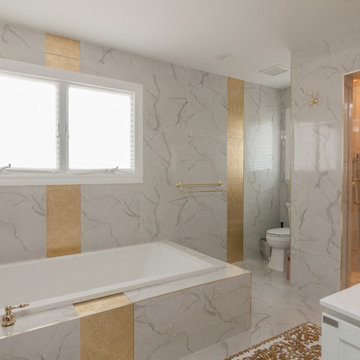
Timothy Hill Photography
Large modern master bathroom in New York with glass-front cabinets, white cabinets, a hot tub, an alcove shower, a two-piece toilet, white tile, ceramic tile, white walls, ceramic floors, a vessel sink, solid surface benchtops, white floor and a hinged shower door.
Large modern master bathroom in New York with glass-front cabinets, white cabinets, a hot tub, an alcove shower, a two-piece toilet, white tile, ceramic tile, white walls, ceramic floors, a vessel sink, solid surface benchtops, white floor and a hinged shower door.
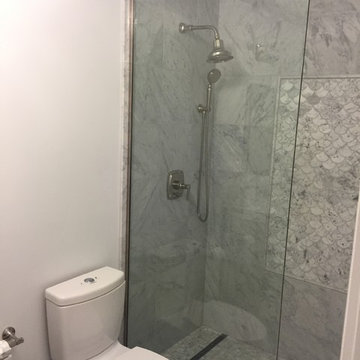
Design ideas for a mid-sized contemporary 3/4 bathroom in Chicago with glass-front cabinets, white cabinets, an alcove shower, a two-piece toilet, gray tile, porcelain tile, white walls, linoleum floors, an undermount sink and marble benchtops.
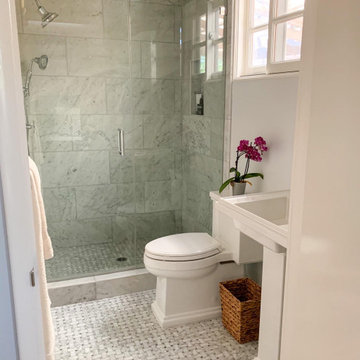
Inspiration for a small transitional 3/4 bathroom in Los Angeles with glass-front cabinets, white cabinets, an alcove shower, a two-piece toilet, gray tile, marble, blue walls, marble floors, a pedestal sink, solid surface benchtops, grey floor, a hinged shower door, white benchtops, a single vanity and a freestanding vanity.
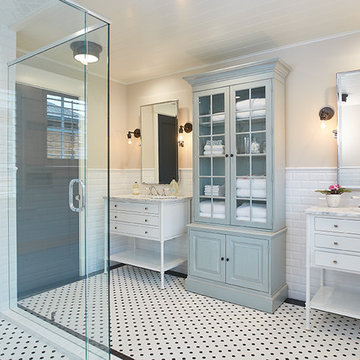
The best of the past and present meet in this distinguished design. Custom craftsmanship and distinctive detailing give this lakefront residence its vintage flavor while an open and light-filled floor plan clearly mark it as contemporary. With its interesting shingled roof lines, abundant windows with decorative brackets and welcoming porch, the exterior takes in surrounding views while the interior meets and exceeds contemporary expectations of ease and comfort. The main level features almost 3,000 square feet of open living, from the charming entry with multiple window seats and built-in benches to the central 15 by 22-foot kitchen, 22 by 18-foot living room with fireplace and adjacent dining and a relaxing, almost 300-square-foot screened-in porch. Nearby is a private sitting room and a 14 by 15-foot master bedroom with built-ins and a spa-style double-sink bath with a beautiful barrel-vaulted ceiling. The main level also includes a work room and first floor laundry, while the 2,165-square-foot second level includes three bedroom suites, a loft and a separate 966-square-foot guest quarters with private living area, kitchen and bedroom. Rounding out the offerings is the 1,960-square-foot lower level, where you can rest and recuperate in the sauna after a workout in your nearby exercise room. Also featured is a 21 by 18-family room, a 14 by 17-square-foot home theater, and an 11 by 12-foot guest bedroom suite.
Photography: Ashley Avila Photography & Fulview Builder: J. Peterson Homes Interior Design: Vision Interiors by Visbeen
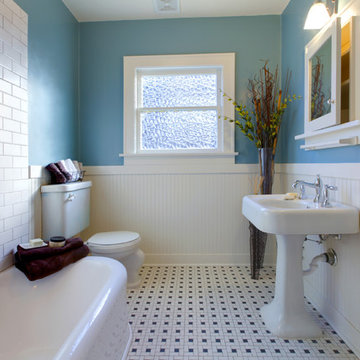
Based in New York, with over 50 years in the industry our business is built on a foundation of steadfast commitment to client satisfaction.
This is an example of a mid-sized traditional master bathroom in New York with glass-front cabinets, white cabinets, a hot tub, an open shower, a two-piece toilet, white tile, mosaic tile, white walls, porcelain floors, an undermount sink, tile benchtops, white floor and a hinged shower door.
This is an example of a mid-sized traditional master bathroom in New York with glass-front cabinets, white cabinets, a hot tub, an open shower, a two-piece toilet, white tile, mosaic tile, white walls, porcelain floors, an undermount sink, tile benchtops, white floor and a hinged shower door.
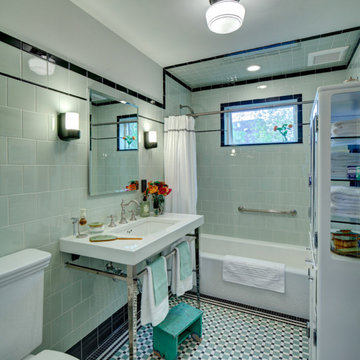
This is an example of a mid-sized arts and crafts bathroom in Los Angeles with glass-front cabinets, yellow cabinets, an alcove tub, a shower/bathtub combo, a two-piece toilet, green tile, subway tile, green walls, mosaic tile floors, a console sink, turquoise floor and a shower curtain.
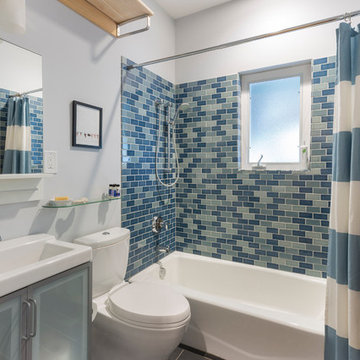
The guest bathroom features slate tile cut in a 6x12 running bond pattern on the floor. Kohler tub with Ann Sacks tile surround. Toto Aquia toilet and IKEA sink.
Wall paint color: "Bunny Grey," Benjamin Moore.
Photo by Whit Preston.
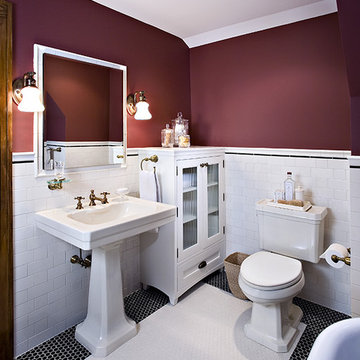
By taking some square footage out of an adjacent closet, we were able to re-design the layout of this master bathroom. By adding features like a custom Plato Woodwork cabinet, a decorative subway tile wainscot and a claw foot tub, we were able to keep in the style of this 1920's Royal Oak home.
Jeffrey Volkenant Photography
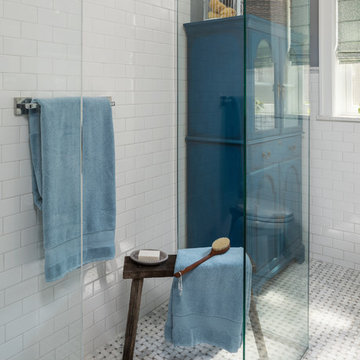
Matthew Harrer Photography
This is an example of a small traditional bathroom in St Louis with glass-front cabinets, blue cabinets, a curbless shower, a two-piece toilet, white tile, ceramic tile, grey walls, marble floors, a pedestal sink, grey floor and a sliding shower screen.
This is an example of a small traditional bathroom in St Louis with glass-front cabinets, blue cabinets, a curbless shower, a two-piece toilet, white tile, ceramic tile, grey walls, marble floors, a pedestal sink, grey floor and a sliding shower screen.
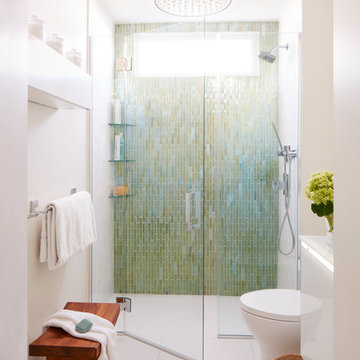
Jared Kuzia
Inspiration for a small contemporary master bathroom in Boston with a curbless shower, a two-piece toilet, glass tile, white walls, porcelain floors, a wall-mount sink, glass benchtops, glass-front cabinets, white cabinets, green tile, white floor and a hinged shower door.
Inspiration for a small contemporary master bathroom in Boston with a curbless shower, a two-piece toilet, glass tile, white walls, porcelain floors, a wall-mount sink, glass benchtops, glass-front cabinets, white cabinets, green tile, white floor and a hinged shower door.
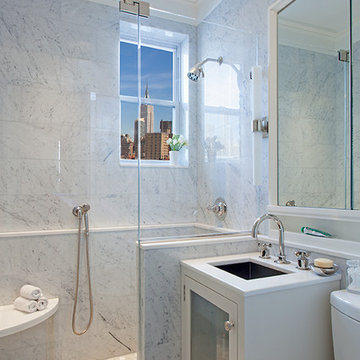
Measuring just 450 square feet, this West Village pied-a-terre combines style, comfort and functionality. Clever storage can be found throughout the apartment. Many of the furnishings provide multiple functions: the dining table also offers additional counter space; the sofa becomes a guest bed, a bookcase encompasses a pull-out drawer to create a home office, and a wide hallway has been outfitted with drawers and cabinets to serve as a dressing area. Luxurious materials and fixtures makes this tiny home a glamorous jewel box.
Photography by Peter Kubilus

Design ideas for a small midcentury 3/4 bathroom in New York with glass-front cabinets, black cabinets, an open shower, a two-piece toilet, white tile, porcelain tile, white walls, porcelain floors, an undermount sink, engineered quartz benchtops, grey floor, a hinged shower door, white benchtops, a single vanity and a floating vanity.
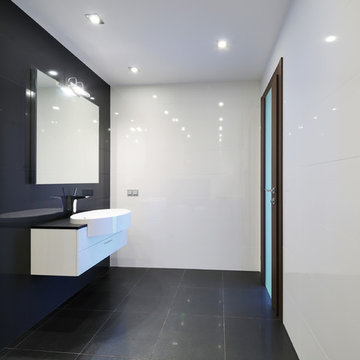
Based in New York, with over 50 years in the industry our business is built on a foundation of steadfast commitment to client satisfaction.
Design ideas for a mid-sized traditional master bathroom in New York with glass-front cabinets, white cabinets, a hot tub, an open shower, a two-piece toilet, white tile, mosaic tile, white walls, porcelain floors, an undermount sink, tile benchtops, white floor and a hinged shower door.
Design ideas for a mid-sized traditional master bathroom in New York with glass-front cabinets, white cabinets, a hot tub, an open shower, a two-piece toilet, white tile, mosaic tile, white walls, porcelain floors, an undermount sink, tile benchtops, white floor and a hinged shower door.
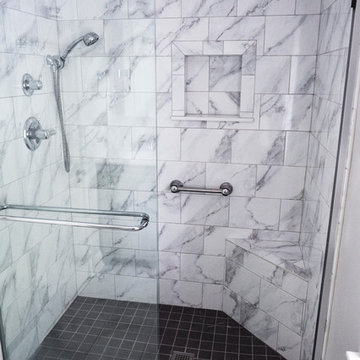
This barrier free shower is completed with a beautifully detailed shower niche, corner bench seat, chrome fixtures, sliding glass doors and floor to ceiling wall tiles.
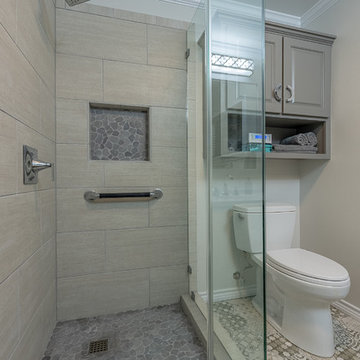
Small modern 3/4 bathroom in Austin with glass-front cabinets, grey cabinets, a corner shower, a two-piece toilet, beige walls, ceramic floors, a drop-in sink, granite benchtops, multi-coloured floor, a hinged shower door and white benchtops.
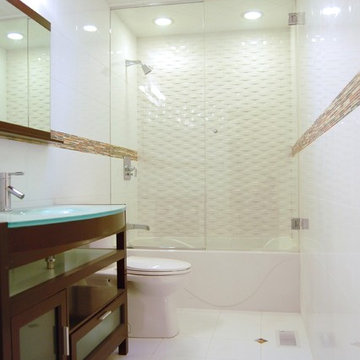
Ballroom Baths & Home Design: Basket Weave Bath
This is an example of a large contemporary 3/4 bathroom in Austin with glass-front cabinets, dark wood cabinets, an alcove tub, a shower/bathtub combo, a two-piece toilet, white tile, porcelain tile, white walls, porcelain floors, an integrated sink, glass benchtops, white floor, a hinged shower door and blue benchtops.
This is an example of a large contemporary 3/4 bathroom in Austin with glass-front cabinets, dark wood cabinets, an alcove tub, a shower/bathtub combo, a two-piece toilet, white tile, porcelain tile, white walls, porcelain floors, an integrated sink, glass benchtops, white floor, a hinged shower door and blue benchtops.
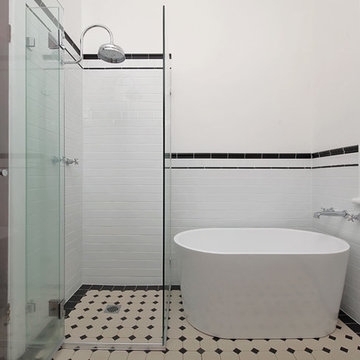
A few years ago we completed the kitchen renovation on this wonderfully maintained Arts and Crafts home, dating back to the 1930’s. Naturally, we were very pleased to be entrusted with the client’s vision for the renovation of the main bathroom, which was to remain true to its origins, yet encompassing modern touches of today.
This was achieved with patterned floor tiles and a pedestal basin. The client selected beautiful tapware from Perrin and Rowe to complement the period. The frameless shower screen, freestanding bath plus the ceramic white wall tile provides an open, bright “feel” we are all looking for in our bathrooms today. Our client also had a passion for Art Deco and personally designed a Shaving Cabinet which Impala created from blackwood veneer. This is a great representation of how Impala working with its clients makes a house a home.
Photos: Archetype Photography
Bathroom Design Ideas with Glass-front Cabinets and a Two-piece Toilet
2