Bathroom Design Ideas with Glass-front Cabinets and a Two-piece Toilet
Refine by:
Budget
Sort by:Popular Today
101 - 120 of 838 photos
Item 1 of 3
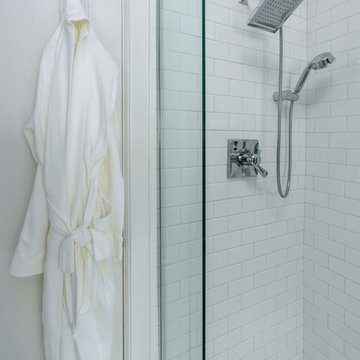
Matthew Harrer Photography
Inspiration for a small traditional bathroom in St Louis with glass-front cabinets, blue cabinets, a curbless shower, a two-piece toilet, white tile, ceramic tile, grey walls, marble floors, a pedestal sink, grey floor and a sliding shower screen.
Inspiration for a small traditional bathroom in St Louis with glass-front cabinets, blue cabinets, a curbless shower, a two-piece toilet, white tile, ceramic tile, grey walls, marble floors, a pedestal sink, grey floor and a sliding shower screen.
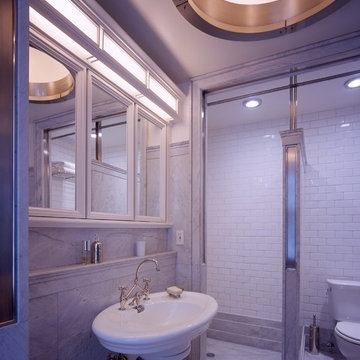
Sharon Risedorph Photography
Photo of a mid-sized transitional master bathroom in New York with a pedestal sink, glass-front cabinets, white cabinets, marble benchtops, a drop-in tub, a curbless shower, a two-piece toilet, white tile, subway tile and marble floors.
Photo of a mid-sized transitional master bathroom in New York with a pedestal sink, glass-front cabinets, white cabinets, marble benchtops, a drop-in tub, a curbless shower, a two-piece toilet, white tile, subway tile and marble floors.
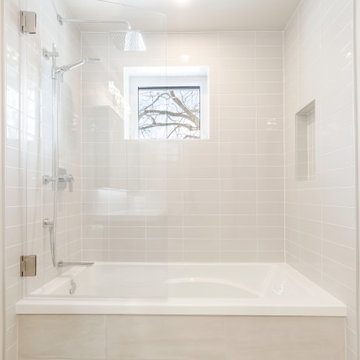
full replacement of the original outdated bathroom with all new fixtures and finishes. Wetstyle floating vanity and medicine cabinet. Riobel shower fixtures. Cusotm wall niche in the shower. Heated floors and heated towel bar.
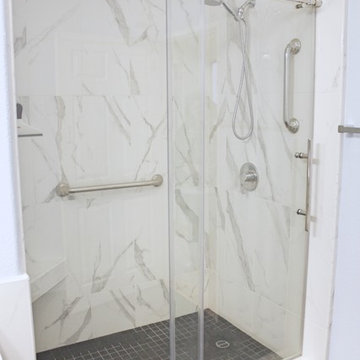
This is an example of a mid-sized contemporary master bathroom in San Diego with glass-front cabinets, white cabinets, an alcove shower, a two-piece toilet, black and white tile, porcelain tile, blue walls, porcelain floors, an integrated sink, solid surface benchtops, black floor and a sliding shower screen.
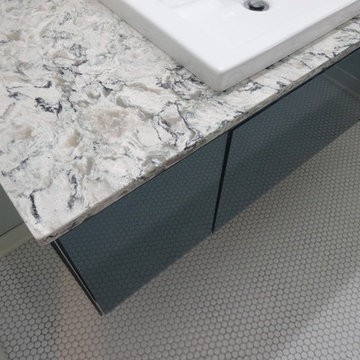
The second floor bath has a floating vanity with glass doors and a quartz counter top. The floor features penny round white tiles.
Design ideas for a mid-sized transitional kids bathroom in Milwaukee with glass-front cabinets, grey cabinets, an alcove tub, a shower/bathtub combo, a two-piece toilet, white tile, mosaic tile, green walls, mosaic tile floors, a drop-in sink and engineered quartz benchtops.
Design ideas for a mid-sized transitional kids bathroom in Milwaukee with glass-front cabinets, grey cabinets, an alcove tub, a shower/bathtub combo, a two-piece toilet, white tile, mosaic tile, green walls, mosaic tile floors, a drop-in sink and engineered quartz benchtops.
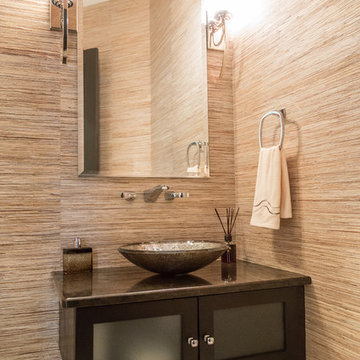
Floating dark brown cabinet with vessel bowl. Contemporary faucet and lighting. Textured wallpaper. Wood-like tile.
This is an example of a large contemporary bathroom with glass-front cabinets, dark wood cabinets, a two-piece toilet, brown walls, ceramic floors, a vessel sink, granite benchtops, grey floor and brown benchtops.
This is an example of a large contemporary bathroom with glass-front cabinets, dark wood cabinets, a two-piece toilet, brown walls, ceramic floors, a vessel sink, granite benchtops, grey floor and brown benchtops.
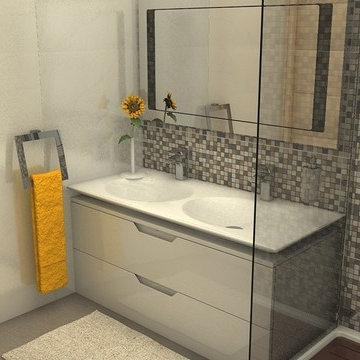
VISTA CUARTO DE BAÑO NIÑAS. VIVIENDA UNIFAMILIAR PLENTZIA
This is an example of a mid-sized contemporary kids bathroom in Other with glass-front cabinets, beige cabinets, a shower/bathtub combo, a two-piece toilet, beige tile, ceramic tile, grey walls, mosaic tile floors, an integrated sink and marble benchtops.
This is an example of a mid-sized contemporary kids bathroom in Other with glass-front cabinets, beige cabinets, a shower/bathtub combo, a two-piece toilet, beige tile, ceramic tile, grey walls, mosaic tile floors, an integrated sink and marble benchtops.
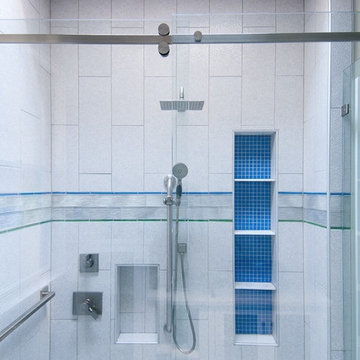
Bathroom remodel photos
© 2017 Paul Bracken
A Different View Photography
Photo of a mid-sized transitional 3/4 bathroom in Other with glass-front cabinets, white cabinets, a curbless shower, a two-piece toilet, white tile, porcelain tile, white walls, vinyl floors, a vessel sink, quartzite benchtops, grey floor and a sliding shower screen.
Photo of a mid-sized transitional 3/4 bathroom in Other with glass-front cabinets, white cabinets, a curbless shower, a two-piece toilet, white tile, porcelain tile, white walls, vinyl floors, a vessel sink, quartzite benchtops, grey floor and a sliding shower screen.
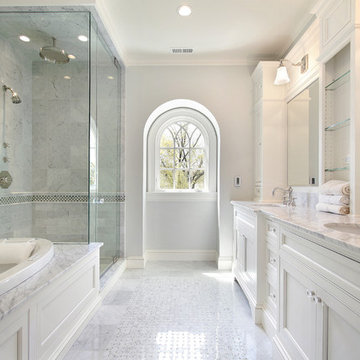
Based in New York, with over 50 years in the industry our business is built on a foundation of steadfast commitment to client satisfaction.
This is an example of a mid-sized traditional master bathroom in New York with glass-front cabinets, white cabinets, a hot tub, an open shower, a two-piece toilet, white tile, porcelain tile, white walls, porcelain floors, an undermount sink, marble benchtops, white floor and a hinged shower door.
This is an example of a mid-sized traditional master bathroom in New York with glass-front cabinets, white cabinets, a hot tub, an open shower, a two-piece toilet, white tile, porcelain tile, white walls, porcelain floors, an undermount sink, marble benchtops, white floor and a hinged shower door.
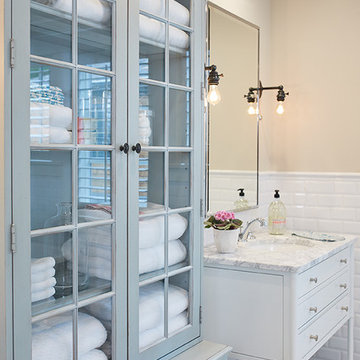
The best of the past and present meet in this distinguished design. Custom craftsmanship and distinctive detailing give this lakefront residence its vintage flavor while an open and light-filled floor plan clearly mark it as contemporary. With its interesting shingled roof lines, abundant windows with decorative brackets and welcoming porch, the exterior takes in surrounding views while the interior meets and exceeds contemporary expectations of ease and comfort. The main level features almost 3,000 square feet of open living, from the charming entry with multiple window seats and built-in benches to the central 15 by 22-foot kitchen, 22 by 18-foot living room with fireplace and adjacent dining and a relaxing, almost 300-square-foot screened-in porch. Nearby is a private sitting room and a 14 by 15-foot master bedroom with built-ins and a spa-style double-sink bath with a beautiful barrel-vaulted ceiling. The main level also includes a work room and first floor laundry, while the 2,165-square-foot second level includes three bedroom suites, a loft and a separate 966-square-foot guest quarters with private living area, kitchen and bedroom. Rounding out the offerings is the 1,960-square-foot lower level, where you can rest and recuperate in the sauna after a workout in your nearby exercise room. Also featured is a 21 by 18-family room, a 14 by 17-square-foot home theater, and an 11 by 12-foot guest bedroom suite.
Photography: Ashley Avila Photography & Fulview Builder: J. Peterson Homes Interior Design: Vision Interiors by Visbeen
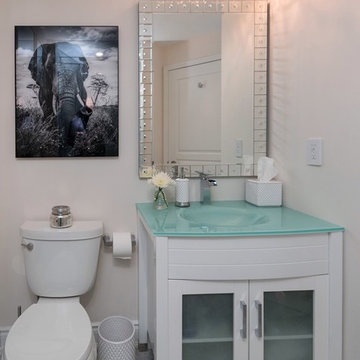
Design ideas for a mid-sized contemporary 3/4 bathroom in Toronto with glass-front cabinets, white cabinets, an alcove shower, a two-piece toilet, gray tile, marble, white walls, marble floors, an integrated sink, glass benchtops, grey floor, a hinged shower door and turquoise benchtops.
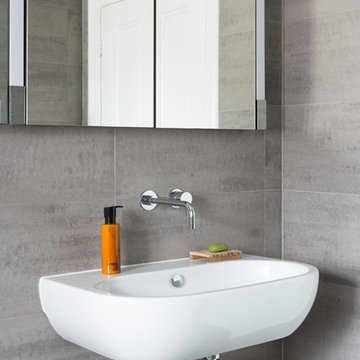
Wall mounted Basin from Catalano with wall mounted basin taps from Crosswater complete with 2 door Mirrored wall unit.
Photo Credit: David Giles
Inspiration for a mid-sized contemporary bathroom in London with gray tile, grey walls, a wall-mount sink, glass-front cabinets, a two-piece toilet, grey floor and a single vanity.
Inspiration for a mid-sized contemporary bathroom in London with gray tile, grey walls, a wall-mount sink, glass-front cabinets, a two-piece toilet, grey floor and a single vanity.
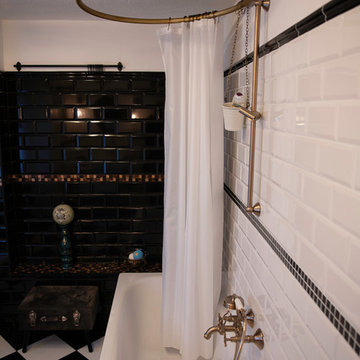
Inspiration for a mid-sized industrial 3/4 bathroom in Other with glass-front cabinets, white cabinets, an undermount tub, a two-piece toilet, black and white tile, subway tile, white walls, ceramic floors, a vessel sink, stainless steel benchtops, black floor, a shower curtain and white benchtops.
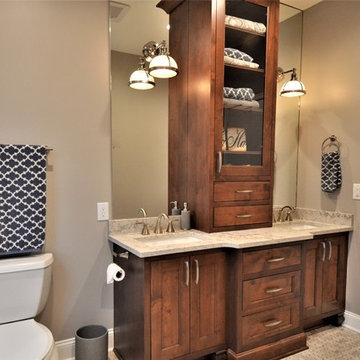
Design ideas for a large transitional master bathroom in Milwaukee with glass-front cabinets, medium wood cabinets, an alcove tub, a shower/bathtub combo, a two-piece toilet, beige tile, ceramic tile, beige walls, ceramic floors, a drop-in sink, laminate benchtops, grey floor and a hinged shower door.
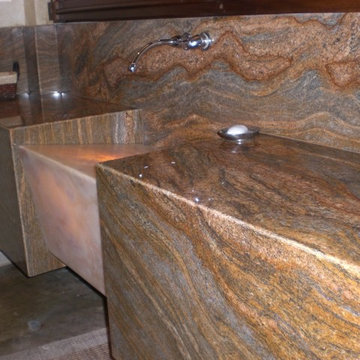
Custom Design by Owen Tile & Marble, Honey Onyx Slab Sink with slanted design and back lighting. Counter and Backsplash made of granite. Very unique and rare design
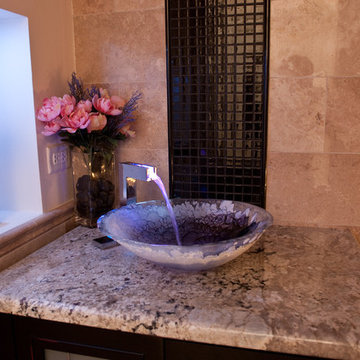
Thick wall stripes, a border and accents on the floor made from black mosaic glass tiles accent the stonework in this bathroom beautifully. Mosaics add an elegant and unique touch to any space!
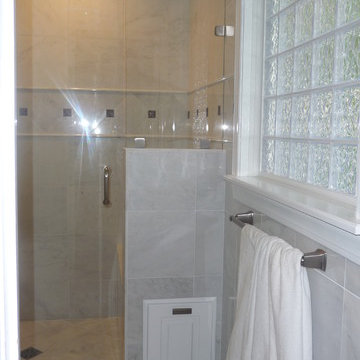
Designer: Michael McCrave
Photo: Michael McCrave
Small traditional master bathroom in Kansas City with glass-front cabinets, white cabinets, an alcove shower, a two-piece toilet, white tile, marble, white walls, marble floors, a wall-mount sink, white floor and a hinged shower door.
Small traditional master bathroom in Kansas City with glass-front cabinets, white cabinets, an alcove shower, a two-piece toilet, white tile, marble, white walls, marble floors, a wall-mount sink, white floor and a hinged shower door.
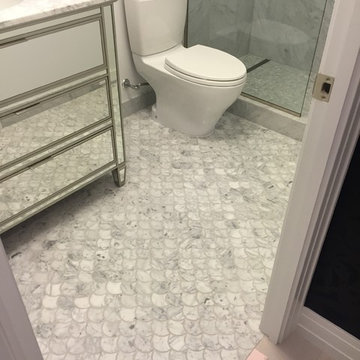
Mid-sized contemporary 3/4 bathroom in Chicago with glass-front cabinets, white cabinets, an alcove shower, a two-piece toilet, gray tile, porcelain tile, white walls, linoleum floors, an undermount sink and marble benchtops.
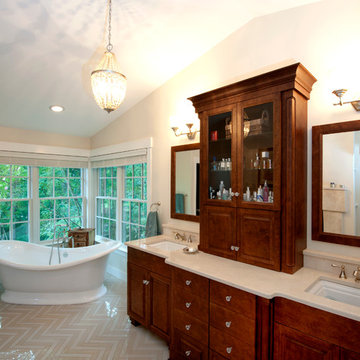
Bill McAllen
This is an example of a large country master bathroom in Baltimore with glass-front cabinets, medium wood cabinets, a freestanding tub, a two-piece toilet, beige walls, ceramic floors, a drop-in sink, laminate benchtops, beige floor and beige benchtops.
This is an example of a large country master bathroom in Baltimore with glass-front cabinets, medium wood cabinets, a freestanding tub, a two-piece toilet, beige walls, ceramic floors, a drop-in sink, laminate benchtops, beige floor and beige benchtops.
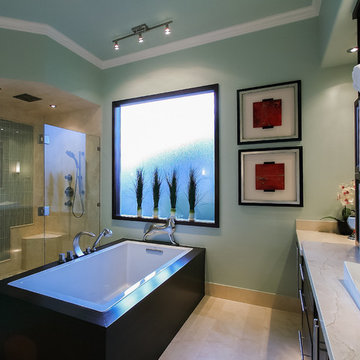
Inspiration for a mid-sized modern master bathroom in Houston with a vessel sink, glass-front cabinets, dark wood cabinets, marble benchtops, a freestanding tub, a curbless shower, a two-piece toilet, beige tile, green walls and travertine floors.
Bathroom Design Ideas with Glass-front Cabinets and a Two-piece Toilet
6