Bathroom Design Ideas with a Vessel Sink and a Floating Vanity
Refine by:
Budget
Sort by:Popular Today
241 - 260 of 11,402 photos
Item 1 of 3

Mount Lawley Bathroom, LED MIrror, Small Modern Bathrooms
This is an example of a small modern master bathroom in Perth with furniture-like cabinets, dark wood cabinets, an open shower, a one-piece toilet, beige tile, porcelain tile, beige walls, porcelain floors, a vessel sink, engineered quartz benchtops, beige floor, an open shower, black benchtops, a single vanity and a floating vanity.
This is an example of a small modern master bathroom in Perth with furniture-like cabinets, dark wood cabinets, an open shower, a one-piece toilet, beige tile, porcelain tile, beige walls, porcelain floors, a vessel sink, engineered quartz benchtops, beige floor, an open shower, black benchtops, a single vanity and a floating vanity.
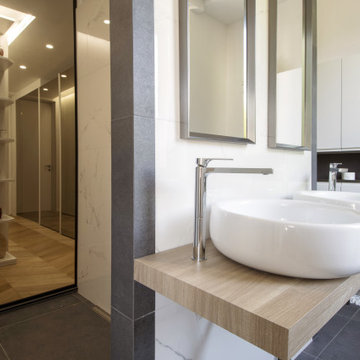
This is an example of a mid-sized contemporary master bathroom in Turin with flat-panel cabinets, white cabinets, a curbless shower, a two-piece toilet, white tile, porcelain tile, white walls, porcelain floors, a vessel sink, wood benchtops, grey floor, an open shower, brown benchtops, a double vanity, a floating vanity and recessed.

Adjacent to the spectacular soaking tub is the custom-designed glass shower enclosure, framed by smoke-colored wall and floor tile. Oak flooring and cabinetry blend easily with the teak ceiling soffit details. Architecture and interior design by Pierre Hoppenot, Studio PHH Architects.

Inspiration for a small midcentury 3/4 bathroom in Paris with flat-panel cabinets, white cabinets, a curbless shower, a two-piece toilet, black and white tile, ceramic tile, white walls, terrazzo floors, a vessel sink, wood benchtops, multi-coloured floor, a sliding shower screen, brown benchtops, a niche, a single vanity and a floating vanity.
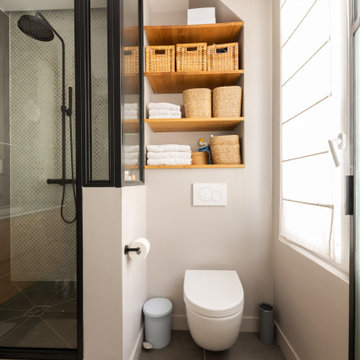
Nos clients ont fait l'acquisition de ce 135 m² afin d'y loger leur future famille. Le couple avait une certaine vision de leur intérieur idéal : de grands espaces de vie et de nombreux rangements.
Nos équipes ont donc traduit cette vision physiquement. Ainsi, l'appartement s'ouvre sur une entrée intemporelle où se dresse un meuble Ikea et une niche boisée. Éléments parfaits pour habiller le couloir et y ranger des éléments sans l'encombrer d'éléments extérieurs.
Les pièces de vie baignent dans la lumière. Au fond, il y a la cuisine, située à la place d'une ancienne chambre. Elle détonne de par sa singularité : un look contemporain avec ses façades grises et ses finitions en laiton sur fond de papier au style anglais.
Les rangements de la cuisine s'invitent jusqu'au premier salon comme un trait d'union parfait entre les 2 pièces.
Derrière une verrière coulissante, on trouve le 2e salon, lieu de détente ultime avec sa bibliothèque-meuble télé conçue sur-mesure par nos équipes.
Enfin, les SDB sont un exemple de notre savoir-faire ! Il y a celle destinée aux enfants : spacieuse, chaleureuse avec sa baignoire ovale. Et celle des parents : compacte et aux traits plus masculins avec ses touches de noir.
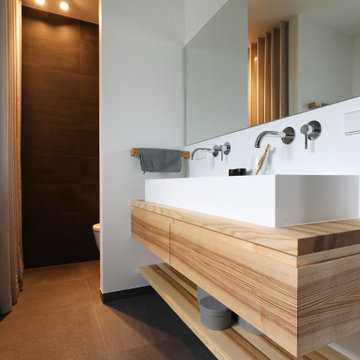
Photo of a mid-sized modern master bathroom in Frankfurt with flat-panel cabinets, light wood cabinets, an undermount tub, a curbless shower, a one-piece toilet, gray tile, white walls, a vessel sink, solid surface benchtops, grey floor, a shower curtain, a niche, a double vanity and a floating vanity.
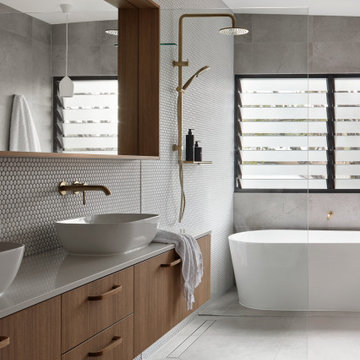
Beach style wet room bathroom in Brisbane with flat-panel cabinets, dark wood cabinets, a freestanding tub, white tile, mosaic tile, a vessel sink, grey floor, an open shower, grey benchtops, a double vanity and a floating vanity.
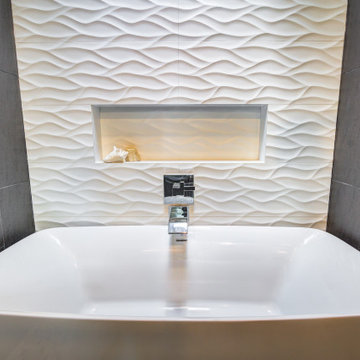
Photo of a small contemporary master bathroom in Houston with flat-panel cabinets, dark wood cabinets, a freestanding tub, a shower/bathtub combo, a one-piece toilet, multi-coloured tile, porcelain tile, grey walls, porcelain floors, a vessel sink, engineered quartz benchtops, grey floor, a sliding shower screen, white benchtops, an enclosed toilet, a double vanity, a floating vanity and vaulted.
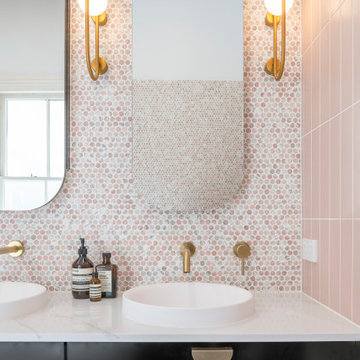
Design ideas for a large contemporary master bathroom in Brisbane with furniture-like cabinets, black cabinets, a freestanding tub, an open shower, a wall-mount toilet, pink tile, mosaic tile, pink walls, ceramic floors, a vessel sink, marble benchtops, black floor, an open shower, white benchtops, a niche, a double vanity and a floating vanity.
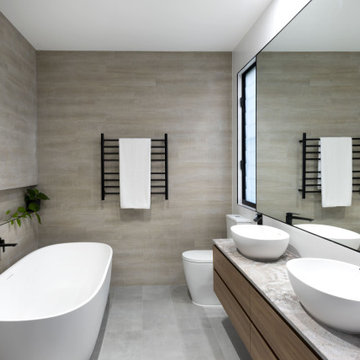
Design ideas for a contemporary bathroom in Newcastle - Maitland with flat-panel cabinets, medium wood cabinets, a freestanding tub, gray tile, a vessel sink, grey floor, grey benchtops, a double vanity and a floating vanity.
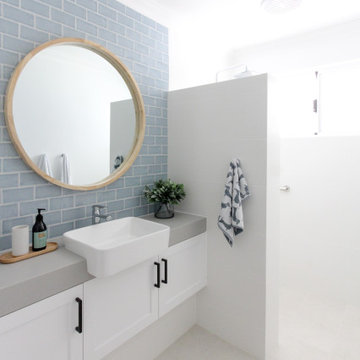
Coastal style bathroom with handmade blue subway tiles and white terrazzo floor.
This is an example of a mid-sized beach style 3/4 bathroom in Perth with shaker cabinets, white cabinets, gray tile, subway tile, white walls, a vessel sink, white floor, grey benchtops and a floating vanity.
This is an example of a mid-sized beach style 3/4 bathroom in Perth with shaker cabinets, white cabinets, gray tile, subway tile, white walls, a vessel sink, white floor, grey benchtops and a floating vanity.
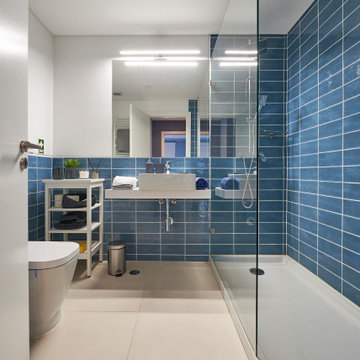
Inspiration for a large contemporary 3/4 bathroom in Other with a corner shower, a one-piece toilet, blue tile, white walls, porcelain floors, a vessel sink, beige floor, white benchtops, a single vanity and a floating vanity.
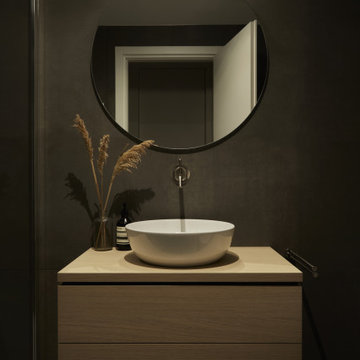
Inspiration for a mid-sized contemporary 3/4 bathroom in Milan with flat-panel cabinets, light wood cabinets, white walls, a vessel sink, wood benchtops, black floor, beige benchtops and a floating vanity.
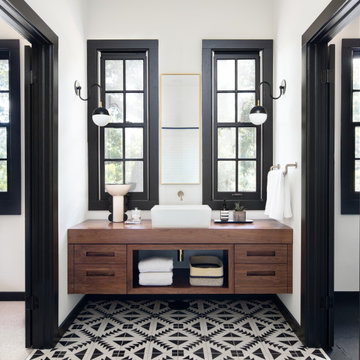
Vanity - Santee Design
Sconces - Atelier De Troupe
Floor Tile - Cement Tile Shop
This is an example of a large transitional master bathroom in San Francisco with flat-panel cabinets, medium wood cabinets, white walls, porcelain floors, a vessel sink, wood benchtops, multi-coloured floor, brown benchtops, a single vanity and a floating vanity.
This is an example of a large transitional master bathroom in San Francisco with flat-panel cabinets, medium wood cabinets, white walls, porcelain floors, a vessel sink, wood benchtops, multi-coloured floor, brown benchtops, a single vanity and a floating vanity.
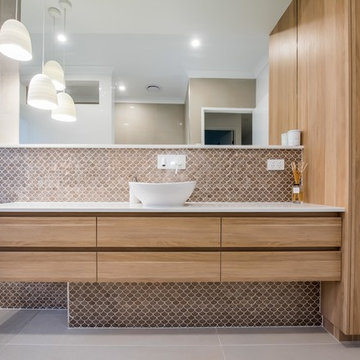
Liz Andrews Photography and Design
Large contemporary master bathroom in Other with flat-panel cabinets, light wood cabinets, a freestanding tub, an open shower, a wall-mount toilet, brown tile, ceramic tile, white walls, ceramic floors, a vessel sink, granite benchtops, white floor, an open shower, white benchtops, a niche, a single vanity and a floating vanity.
Large contemporary master bathroom in Other with flat-panel cabinets, light wood cabinets, a freestanding tub, an open shower, a wall-mount toilet, brown tile, ceramic tile, white walls, ceramic floors, a vessel sink, granite benchtops, white floor, an open shower, white benchtops, a niche, a single vanity and a floating vanity.
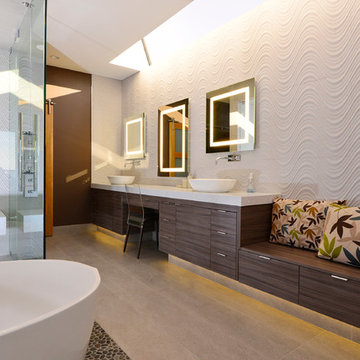
Custom straight-grain cedar sauna, custom straight oak cabinets with skirt back-lighting. 3-D tile vanity backsplash with wall mounted fixtures and LED mirrors. Light-projected shower plumbing box with custom glass. Pebble-inlaid and heated wood-tile flooring.
Photo by Marcie Heitzmann

Modern Primary Ensuite with chevron wall tile and floating oak vanity
Large modern master wet room bathroom in Calgary with beige cabinets, a freestanding tub, a two-piece toilet, gray tile, porcelain tile, white walls, porcelain floors, a vessel sink, engineered quartz benchtops, grey floor, a hinged shower door, white benchtops, a shower seat, a double vanity, a floating vanity and flat-panel cabinets.
Large modern master wet room bathroom in Calgary with beige cabinets, a freestanding tub, a two-piece toilet, gray tile, porcelain tile, white walls, porcelain floors, a vessel sink, engineered quartz benchtops, grey floor, a hinged shower door, white benchtops, a shower seat, a double vanity, a floating vanity and flat-panel cabinets.

This small residential bathroom was gutted and fitted with everything new, from the Tub and shower to the mirror cabinet. The bathroom boasts style and functionality with lots of storage built in with a floor to ceiling cabinet behind the door, custom 3 drawer cabinet, mirrored wall cabinet and open shelves.

A 'slow-designed' bathroom that places importance on using sustainable materials while supporting the community at large. It is our belief that beautiful bathrooms don't have to cost our earth. Our goal with this project was to use materials that were kinder to our planet while still offering a design impact through aesthetics. We scouted for tile suppliers who are conscious of their environmental impact and found a Canadian maker of the terrazzo tile. It is a mix of marble, granite and natural stone aggregate hand cast in a cement base. We then paired that with a ceramic tile, one of the most eco-friendly options and partnered with local tradespeople to craft this highly functional and statement-making bathroom.

Contemporary bathroom in Melbourne with flat-panel cabinets, medium wood cabinets, a curbless shower, white tile, a vessel sink, wood benchtops, grey floor, brown benchtops, a single vanity and a floating vanity.
Bathroom Design Ideas with a Vessel Sink and a Floating Vanity
13