Bathroom Design Ideas with Black Walls and a Vessel Sink
Refine by:
Budget
Sort by:Popular Today
1 - 20 of 1,154 photos
Item 1 of 3

Behind the rolling hills of Arthurs Seat sits “The Farm”, a coastal getaway and future permanent residence for our clients. The modest three bedroom brick home will be renovated and a substantial extension added. The footprint of the extension re-aligns to face the beautiful landscape of the western valley and dam. The new living and dining rooms open onto an entertaining terrace.
The distinct roof form of valleys and ridges relate in level to the existing roof for continuation of scale. The new roof cantilevers beyond the extension walls creating emphasis and direction towards the natural views.

First impression count as you enter this custom-built Horizon Homes property at Kellyville. The home opens into a stylish entryway, with soaring double height ceilings.
It’s often said that the kitchen is the heart of the home. And that’s literally true with this home. With the kitchen in the centre of the ground floor, this home provides ample formal and informal living spaces on the ground floor.
At the rear of the house, a rumpus room, living room and dining room overlooking a large alfresco kitchen and dining area make this house the perfect entertainer. It’s functional, too, with a butler’s pantry, and laundry (with outdoor access) leading off the kitchen. There’s also a mudroom – with bespoke joinery – next to the garage.
Upstairs is a mezzanine office area and four bedrooms, including a luxurious main suite with dressing room, ensuite and private balcony.
Outdoor areas were important to the owners of this knockdown rebuild. While the house is large at almost 454m2, it fills only half the block. That means there’s a generous backyard.
A central courtyard provides further outdoor space. Of course, this courtyard – as well as being a gorgeous focal point – has the added advantage of bringing light into the centre of the house.

This is an example of a contemporary bathroom in San Francisco with flat-panel cabinets, black cabinets, a wall-mount toilet, black tile, black walls, marble floors, a vessel sink, marble benchtops, white floor, a hinged shower door, white benchtops, a single vanity and a floating vanity.
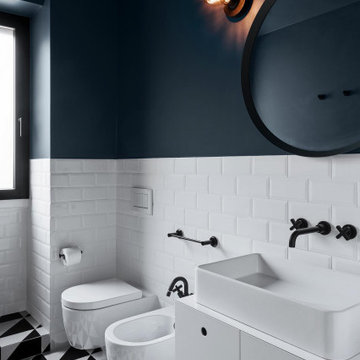
A glance into our recent project, a 200 sqm apartment where the concrete floors highlight the hugeness of the rooms where the light and bespoke furnitures are the main characters of the house.
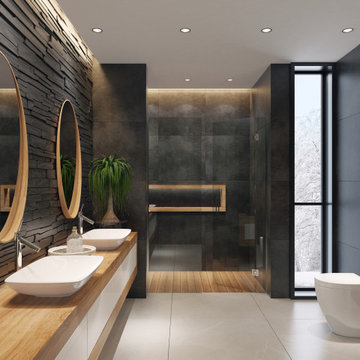
Baño dimensiones medias con suelo de cerámica porcelánica de gran formato. Plato de ducha ejecutado de obra y solado con porcelánico imitación madera. Emparchado de piedra en zona de lavabo, etc..
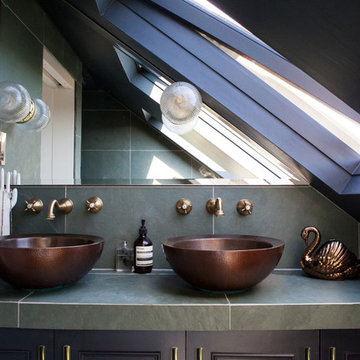
With this project we made good use of that tricky space next to the eaves by sectioning it off with a partition wall and creating an en suite wet room on one side and dressing room on the other. I chose these gorgeous green slate tiles which tied in nicely with the twin hammered copper basins and brass taps.
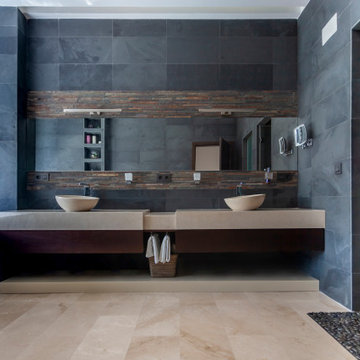
Photo of a contemporary bathroom in Other with flat-panel cabinets, dark wood cabinets, blue tile, black walls, a vessel sink, beige floor and grey benchtops.
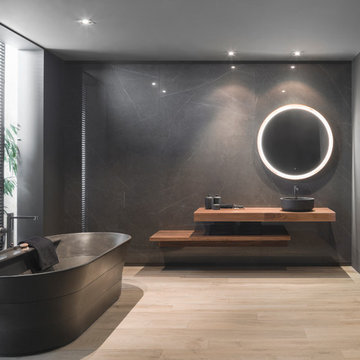
This is an example of a modern master bathroom in Other with a freestanding tub, black walls, light hardwood floors, a vessel sink, beige floor, open cabinets, medium wood cabinets, wood benchtops and brown benchtops.
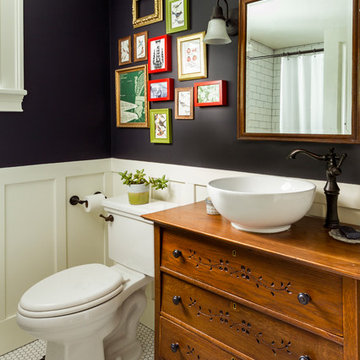
Building Design, Plans, and Interior Finishes by: Fluidesign Studio I Builder: Schmidt Homes Remodeling I Photographer: Seth Benn Photography
Design ideas for a mid-sized country bathroom in Minneapolis with a two-piece toilet, medium wood cabinets, black walls, a vessel sink, wood benchtops, multi-coloured floor, brown benchtops and flat-panel cabinets.
Design ideas for a mid-sized country bathroom in Minneapolis with a two-piece toilet, medium wood cabinets, black walls, a vessel sink, wood benchtops, multi-coloured floor, brown benchtops and flat-panel cabinets.
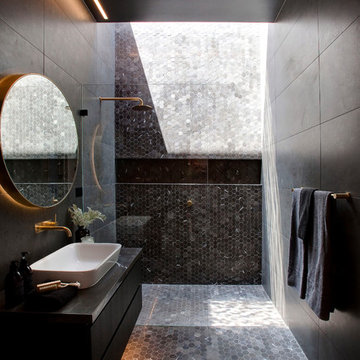
SyDesign - Architects & Interior Design
Inspiration for a contemporary 3/4 bathroom in Sydney with flat-panel cabinets, black cabinets, an alcove shower, black tile, gray tile, black walls, mosaic tile floors, a vessel sink, black floor and an open shower.
Inspiration for a contemporary 3/4 bathroom in Sydney with flat-panel cabinets, black cabinets, an alcove shower, black tile, gray tile, black walls, mosaic tile floors, a vessel sink, black floor and an open shower.
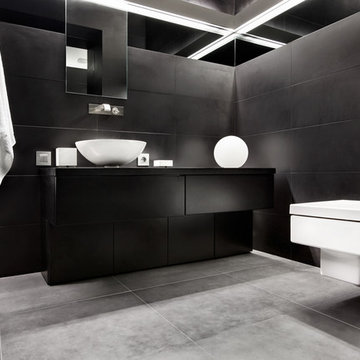
Jake
Mid-sized contemporary master bathroom in Montreal with flat-panel cabinets, black cabinets, black tile, ceramic tile, black walls, a vessel sink, wood benchtops, a bidet and cement tiles.
Mid-sized contemporary master bathroom in Montreal with flat-panel cabinets, black cabinets, black tile, ceramic tile, black walls, a vessel sink, wood benchtops, a bidet and cement tiles.
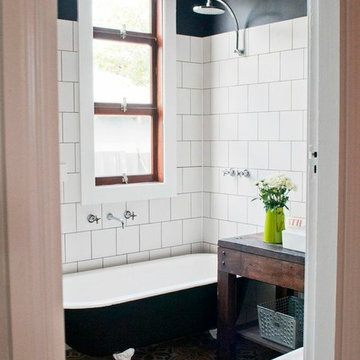
Inspiration for a traditional bathroom in Perth with a claw-foot tub, white tile, black walls, concrete floors, a vessel sink, dark wood cabinets, a shower/bathtub combo, multi-coloured floor and open cabinets.
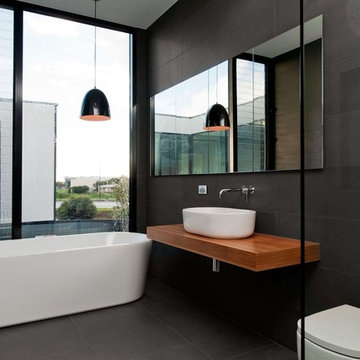
Inspiration for a mid-sized contemporary master bathroom in Adelaide with a freestanding tub, black tile, black walls, a vessel sink, medium wood cabinets, a one-piece toilet, cement tile, wood benchtops, black floor, an open shower and brown benchtops.
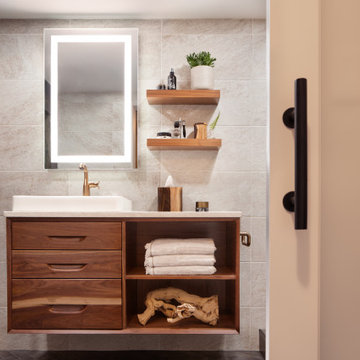
We took a tiny outdated bathroom and doubled the width of it by taking the unused dormers on both sides that were just dead space. We completely updated it with contrasting herringbone tile and gave it a modern masculine and timeless vibe. This bathroom features a custom solid walnut cabinet designed by Buck Wimberly.
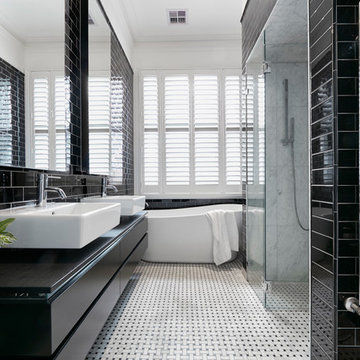
Tom Roe
Photo of a mid-sized contemporary kids wet room bathroom in Melbourne with black cabinets, a freestanding tub, a wall-mount toilet, black tile, ceramic tile, black walls, marble floors, a vessel sink, marble benchtops, black floor, a hinged shower door, black benchtops and flat-panel cabinets.
Photo of a mid-sized contemporary kids wet room bathroom in Melbourne with black cabinets, a freestanding tub, a wall-mount toilet, black tile, ceramic tile, black walls, marble floors, a vessel sink, marble benchtops, black floor, a hinged shower door, black benchtops and flat-panel cabinets.
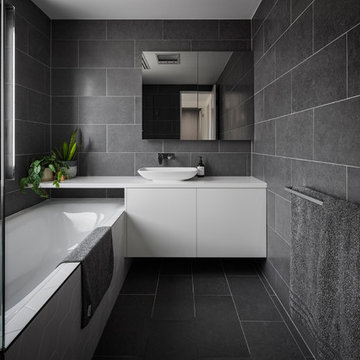
H Creations - Adam McGrath
Inspiration for a small contemporary bathroom in Canberra - Queanbeyan with flat-panel cabinets, white cabinets, black tile, porcelain tile, black walls, porcelain floors, a vessel sink, engineered quartz benchtops, black floor, white benchtops and an undermount tub.
Inspiration for a small contemporary bathroom in Canberra - Queanbeyan with flat-panel cabinets, white cabinets, black tile, porcelain tile, black walls, porcelain floors, a vessel sink, engineered quartz benchtops, black floor, white benchtops and an undermount tub.
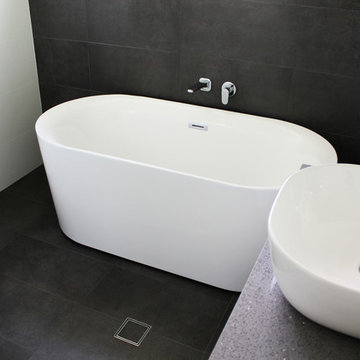
Freestanding Bath
Hobless Frameless Shower
Black Feature Wall
Black and White Bathroom
Oval Bath With Black Background
Photo of a large contemporary master bathroom in Perth with flat-panel cabinets, white cabinets, a freestanding tub, a corner shower, a one-piece toilet, white tile, porcelain tile, black walls, porcelain floors, a vessel sink, engineered quartz benchtops, black floor, a hinged shower door and grey benchtops.
Photo of a large contemporary master bathroom in Perth with flat-panel cabinets, white cabinets, a freestanding tub, a corner shower, a one-piece toilet, white tile, porcelain tile, black walls, porcelain floors, a vessel sink, engineered quartz benchtops, black floor, a hinged shower door and grey benchtops.
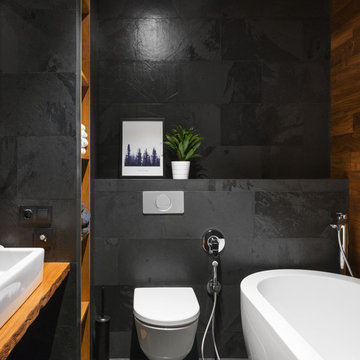
This is an example of a small industrial master bathroom in Moscow with a freestanding tub, a wall-mount toilet, black tile, a vessel sink, wood benchtops, black floor, brown benchtops, open cabinets and black walls.
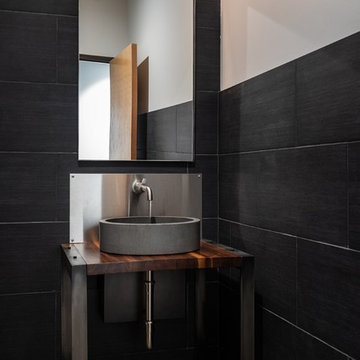
Photo of a mid-sized industrial 3/4 bathroom in Denver with open cabinets, medium wood cabinets, a one-piece toilet, black tile, ceramic tile, black walls, concrete floors, a vessel sink, wood benchtops, grey floor and brown benchtops.
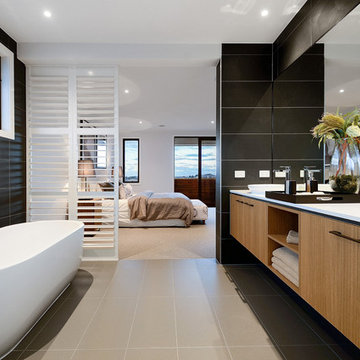
On Display Photography
Design ideas for a contemporary master bathroom in Melbourne with flat-panel cabinets, light wood cabinets, a freestanding tub, black tile, black walls and a vessel sink.
Design ideas for a contemporary master bathroom in Melbourne with flat-panel cabinets, light wood cabinets, a freestanding tub, black tile, black walls and a vessel sink.
Bathroom Design Ideas with Black Walls and a Vessel Sink
1