Bathroom Design Ideas with a Vessel Sink and Panelled Walls
Refine by:
Budget
Sort by:Popular Today
141 - 160 of 249 photos
Item 1 of 3
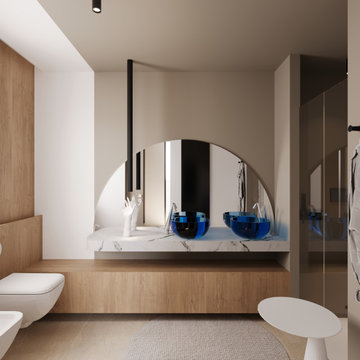
Il bellissimo appartamento a Bologna di questa giovanissima coppia con due figlie, Ginevra e Virginia, è stato realizzato su misura per fornire a V e M una casa funzionale al 100%, senza rinunciare alla bellezza e al fattore wow. La particolarità della casa è sicuramente l’illuminazione, ma anche la scelta dei materiali.
Eleganza e funzionalità sono sempre le parole chiave che muovono il nostro design e nell’appartamento VDD raggiungono l’apice.
Il tutto inizia con un soggiorno completo di tutti i comfort e di vari accessori; guardaroba, librerie, armadietti con scarpiere fino ad arrivare ad un’elegantissima cucina progettata appositamente per V!
Lavanderia a scomparsa con vista diretta sul balcone. Tutti i mobili sono stati scelti con cura e rispettando il budget. Numerosi dettagli rendono l’appartamento unico:
i controsoffitti, ad esempio, o la pavimentazione interrotta da una striscia nera continua, con l’intento di sottolineare l’ingresso ma anche i punti focali della casa. Un arredamento superbo e chic rende accogliente il soggiorno.
Alla camera da letto principale si accede dal disimpegno; varcando la porta si ripropone il linguaggio della sottolineatura del pavimento con i controsoffitti, in fondo al quale prende posto un piccolo angolo studio. Voltando lo sguardo si apre la zona notte, intima e calda, con un grande armadio con ante in vetro bronzato riflettente che riscaldano lo spazio. Il televisore è sostituito da un sistema di proiezione a scomparsa.
Una porta nascosta interrompe la continuità della parete. Lì dentro troviamo il bagno personale, ma sicuramente la stanza più seducente. Una grande doccia per due persone con tutti i comfort del mercato: bocchette a cascata, soffioni colorati, struttura wellness e tubo dell’acqua! Una mezza luna di specchio retroilluminato poggia su un lungo piano dove prendono posto i due lavabi. I vasi, invece, poggiano su una parete accessoria che non solo nasconde i sistemi di scarico, ma ha anche la funzione di contenitore. L’illuminazione del bagno è progettata per garantire il relax nei momenti più intimi della giornata.
Le camerette di Ginevra e Virginia sono totalmente personalizzate e progettate per sfruttare al meglio lo spazio. Particolare attenzione è stata dedicata alla scelta delle tonalità dei tessuti delle pareti e degli armadi. Il bagno cieco delle ragazze contiene una doccia grande ed elegante, progettata con un’ampia nicchia. All’interno del bagno sono stati aggiunti ulteriori vani accessori come mensole e ripiani utili per contenere prodotti e biancheria da bagno.
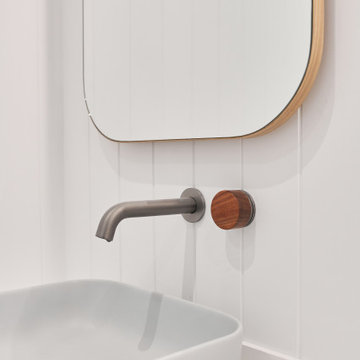
Contemporary coastal bathroom, with custom vanity, concrete basin, and combination wall panelling and handmade small subway tiles
Inspiration for a mid-sized contemporary bathroom in Sydney with shaker cabinets, white cabinets, an alcove shower, a one-piece toilet, blue tile, ceramic tile, white walls, porcelain floors, a vessel sink, engineered quartz benchtops, beige floor, a hinged shower door, white benchtops, a single vanity, a built-in vanity and panelled walls.
Inspiration for a mid-sized contemporary bathroom in Sydney with shaker cabinets, white cabinets, an alcove shower, a one-piece toilet, blue tile, ceramic tile, white walls, porcelain floors, a vessel sink, engineered quartz benchtops, beige floor, a hinged shower door, white benchtops, a single vanity, a built-in vanity and panelled walls.
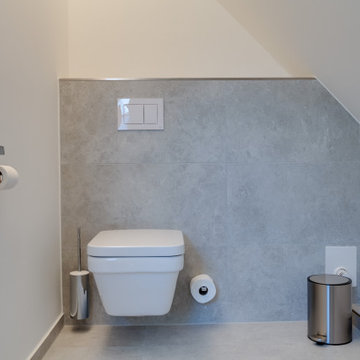
Durch die Platzierung des hängenden WCs im separaten Bereich hinter der Waschtisch-Wand entsteht der Eindruck eines separaten Raumes. Trotz der geringen Größe bleibt die offene und luftige Atmosphäre erhalten, während die Dachschräge in die gerade Linienführung einen gemütlichen Akzent einbringt.
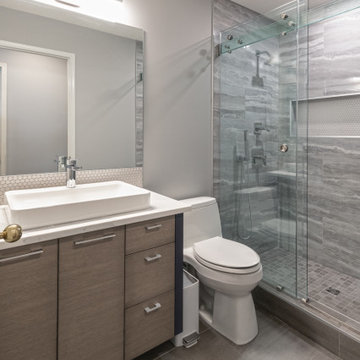
In this project, we worked with the client to create a beautiful European-inspired modern kitchen with some very unique colours and a striking island with a waterfall edge countertop. Along with the kitchen, we also remodeled the living room, dining room, front entry, main bathroom, and ensuite.
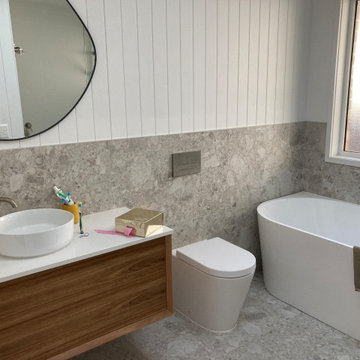
Part of the renovation including the combining and rearranging of the second bathroom and an adjoining toilet. The new arrangement is spacious with a walk in glass screened shower to the right of the bath. Several layouts were considered before settling on this one. Compare with the 3D image
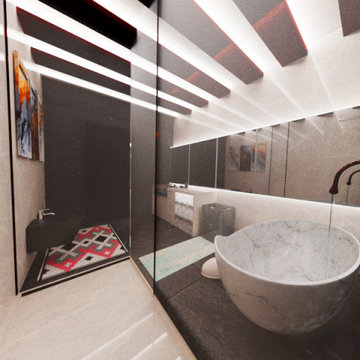
Ванная комната, срок реализации проекта был 1 день, очень быстрые рендеры. Использованы современные решения для осуществления данного проекта
Mid-sized contemporary master wet room bathroom in Other with beige cabinets, a freestanding tub, a bidet, beige tile, porcelain tile, beige walls, ceramic floors, a vessel sink, marble benchtops, black floor, a sliding shower screen, beige benchtops, a niche, a single vanity, exposed beam and panelled walls.
Mid-sized contemporary master wet room bathroom in Other with beige cabinets, a freestanding tub, a bidet, beige tile, porcelain tile, beige walls, ceramic floors, a vessel sink, marble benchtops, black floor, a sliding shower screen, beige benchtops, a niche, a single vanity, exposed beam and panelled walls.
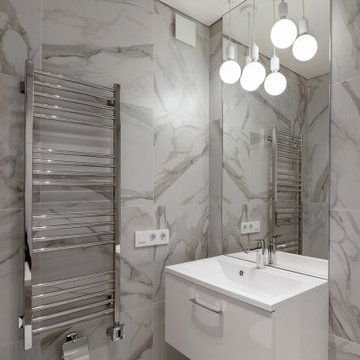
Просторная ванная комната в большой квартире для семейной пары.
Комната выполнена в светлых тонах в сочетании серой плитки под мрамор и белой мебели, дополненной хромированными деталями.
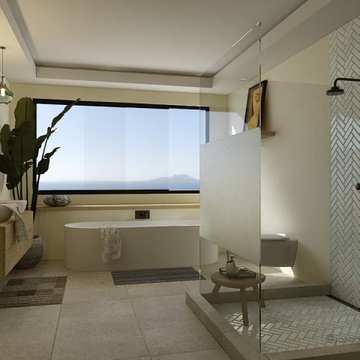
Large contemporary master bathroom in Other with flat-panel cabinets, white cabinets, a freestanding tub, an open shower, a wall-mount toilet, blue tile, ceramic tile, beige walls, ceramic floors, a vessel sink, marble benchtops, beige floor, an open shower, white benchtops, a double vanity, a floating vanity, recessed and panelled walls.
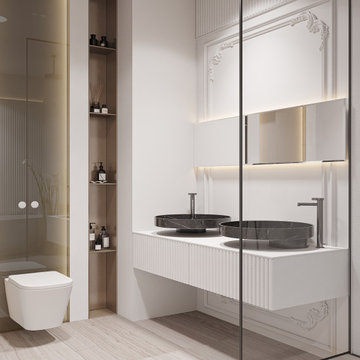
Photo of a mid-sized contemporary master wet room bathroom in Moscow with louvered cabinets, white cabinets, a freestanding tub, a wall-mount toilet, white tile, porcelain tile, white walls, porcelain floors, a vessel sink, engineered quartz benchtops, beige floor, a shower curtain, white benchtops, a double vanity, a floating vanity, recessed and panelled walls.
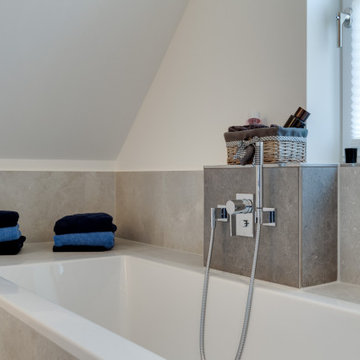
Passend zur Waschtisch-Armatur zeigt sich die glänzend chromfarbene Armatur an der Badewanne im außergewöhnlichen Design, die sich perfekt in die klaren Linien der Badezimmergestaltung einbindet. Modern und praktisch zugleich wird die Wassertemperatur an der eleganten Brause mit einer Einhebel-Mischgarnitur reguliert. Auf dunklen Fliesen platziert ergibt sich am niedrigen Fliesenspiegel entlang der Badewanne ein edles Flair.
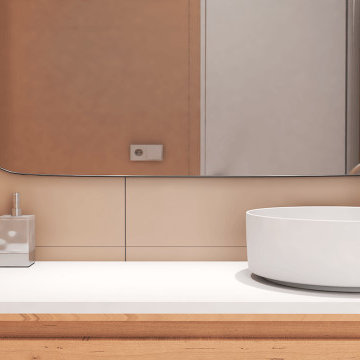
Inspiration for a small modern master bathroom in Other with flat-panel cabinets, beige cabinets, an alcove shower, a one-piece toilet, beige tile, cement tile, beige walls, ceramic floors, a vessel sink, engineered quartz benchtops, grey floor, a sliding shower screen, white benchtops, an enclosed toilet, a single vanity, a built-in vanity, wallpaper and panelled walls.
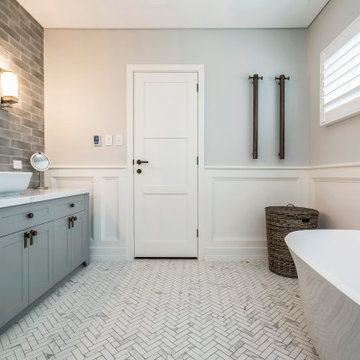
Hamptons style luxury bathrooms
Large master bathroom in Sydney with shaker cabinets, white cabinets, a freestanding tub, an alcove shower, a one-piece toilet, gray tile, subway tile, grey walls, marble floors, a vessel sink, engineered quartz benchtops, multi-coloured floor, an open shower, white benchtops, a single vanity, a floating vanity, vaulted and panelled walls.
Large master bathroom in Sydney with shaker cabinets, white cabinets, a freestanding tub, an alcove shower, a one-piece toilet, gray tile, subway tile, grey walls, marble floors, a vessel sink, engineered quartz benchtops, multi-coloured floor, an open shower, white benchtops, a single vanity, a floating vanity, vaulted and panelled walls.
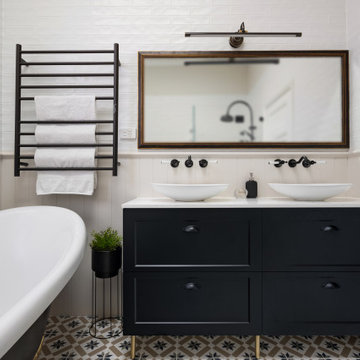
A guest bathroom dream featuring a grand claw-foot bathtub, fit for a king (or queen!) and practical double sink vanity. We introduced an element of fun through these beautiful encaustic floors tiles to pop against the neutral colour scheme.
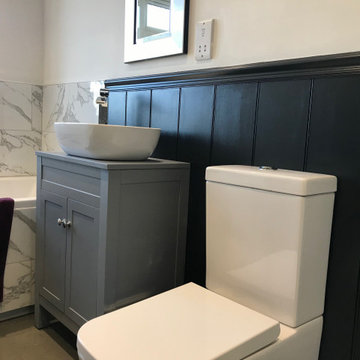
Refurbished bathroom in 1930's property
Large contemporary kids bathroom in Surrey with shaker cabinets, grey cabinets, a drop-in tub, an open shower, a two-piece toilet, multi-coloured tile, porcelain tile, grey walls, porcelain floors, a vessel sink, wood benchtops, grey floor, an open shower, grey benchtops, a single vanity, a freestanding vanity and panelled walls.
Large contemporary kids bathroom in Surrey with shaker cabinets, grey cabinets, a drop-in tub, an open shower, a two-piece toilet, multi-coloured tile, porcelain tile, grey walls, porcelain floors, a vessel sink, wood benchtops, grey floor, an open shower, grey benchtops, a single vanity, a freestanding vanity and panelled walls.
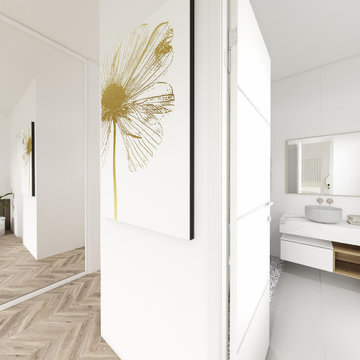
Master bedroom
Design ideas for a mid-sized transitional master bathroom in Los Angeles with furniture-like cabinets, white cabinets, white walls, medium hardwood floors, a vessel sink, wood benchtops, brown floor, white benchtops, a double vanity, a floating vanity and panelled walls.
Design ideas for a mid-sized transitional master bathroom in Los Angeles with furniture-like cabinets, white cabinets, white walls, medium hardwood floors, a vessel sink, wood benchtops, brown floor, white benchtops, a double vanity, a floating vanity and panelled walls.
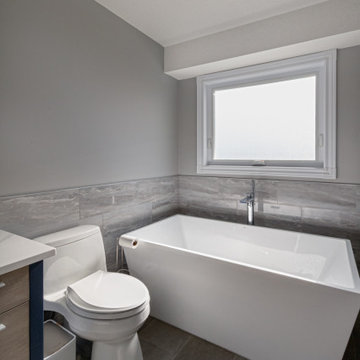
In this project, we worked with the client to create a beautiful European-inspired modern kitchen with some very unique colours and a striking island with a waterfall edge countertop. Along with the kitchen, we also remodeled the living room, dining room, front entry, main bathroom, and ensuite.
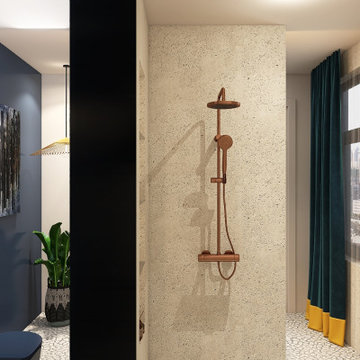
This is an example of a mid-sized contemporary master wet room bathroom in Dublin with furniture-like cabinets, dark wood cabinets, an alcove tub, a wall-mount toilet, beige tile, cement tile, blue walls, mosaic tile floors, a vessel sink, wood benchtops, beige floor, an open shower, brown benchtops, an enclosed toilet, a single vanity, a freestanding vanity and panelled walls.
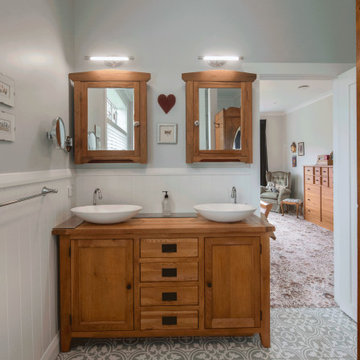
Good storage and lighting is key to using a room well
Inspiration for a mid-sized arts and crafts master wet room bathroom in Hamilton with shaker cabinets, medium wood cabinets, a freestanding vanity, a two-piece toilet, green walls, porcelain floors, a vessel sink, wood benchtops, green floor, an open shower, a double vanity and panelled walls.
Inspiration for a mid-sized arts and crafts master wet room bathroom in Hamilton with shaker cabinets, medium wood cabinets, a freestanding vanity, a two-piece toilet, green walls, porcelain floors, a vessel sink, wood benchtops, green floor, an open shower, a double vanity and panelled walls.
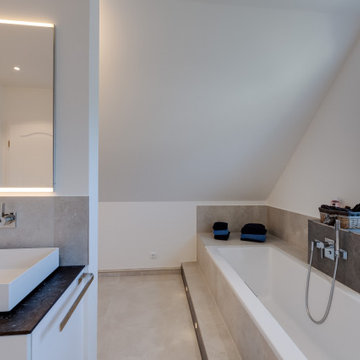
Zwischen Badewanne und Waschplatz bietet sich ein ausreichend breiter Durchgang, der zum hinteren Bereich mit dem Toilettenplatz führt. Vielfältige Stellflächen überzeugen im praktischen Nutzen sowie für die Platzierung von individuellen Extras, begeistern jedoch ebenso ohne Dekorationen durch die gerade Linienführung.
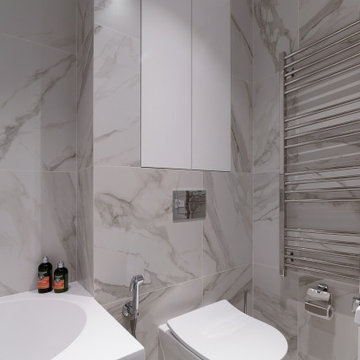
Просторная ванная комната в большой квартире для семейной пары.
Комната выполнена в светлых тонах в сочетании серой плитки под мрамор и белой мебели, дополненной хромированными деталями.
Bathroom Design Ideas with a Vessel Sink and Panelled Walls
8