Bathroom Design Ideas with a Vessel Sink and White Benchtops
Refine by:
Budget
Sort by:Popular Today
61 - 80 of 16,385 photos
Item 1 of 3

Design ideas for a transitional master bathroom in Charleston with medium wood cabinets, a freestanding tub, black tile, marble, marble floors, a vessel sink, engineered quartz benchtops, white floor, a hinged shower door, white benchtops, a floating vanity and flat-panel cabinets.

DESPUÉS: Se sustituyó la bañera por una práctica y cómoda ducha con una hornacina. Los azulejos estampados y 3D le dan un poco de energía y color a este nuevo espacio en blanco y negro.
El baño principal es uno de los espacios más logrados. No fue fácil decantarse por un diseño en blanco y negro, pero por tratarse de un espacio amplio, con luz natural, y no ha resultado tan atrevido. Fue clave combinarlo con una hornacina y una mampara con perfilería negra.
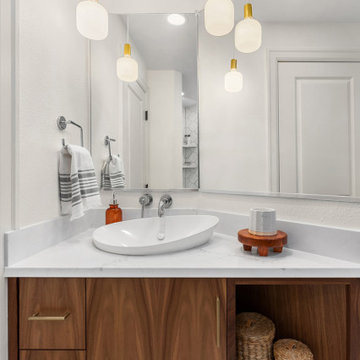
Small midcentury 3/4 bathroom in Portland with flat-panel cabinets, medium wood cabinets, an alcove shower, white tile, ceramic tile, a vessel sink, engineered quartz benchtops, a hinged shower door, white benchtops, a single vanity and a floating vanity.

This client wanted a spa like retreat, mission accomplished.
Small contemporary master bathroom in Charlotte with medium wood cabinets, a freestanding tub, an open shower, a bidet, blue tile, white walls, ceramic floors, a vessel sink, engineered quartz benchtops, grey floor, an open shower, white benchtops, a niche, a double vanity, a freestanding vanity and vaulted.
Small contemporary master bathroom in Charlotte with medium wood cabinets, a freestanding tub, an open shower, a bidet, blue tile, white walls, ceramic floors, a vessel sink, engineered quartz benchtops, grey floor, an open shower, white benchtops, a niche, a double vanity, a freestanding vanity and vaulted.

Main bathroom with WC.
Inspiration for a mid-sized beach style 3/4 bathroom in Central Coast with flat-panel cabinets, medium wood cabinets, an open shower, a two-piece toilet, beige tile, beige walls, a vessel sink, beige floor, an open shower, white benchtops, a single vanity and a floating vanity.
Inspiration for a mid-sized beach style 3/4 bathroom in Central Coast with flat-panel cabinets, medium wood cabinets, an open shower, a two-piece toilet, beige tile, beige walls, a vessel sink, beige floor, an open shower, white benchtops, a single vanity and a floating vanity.
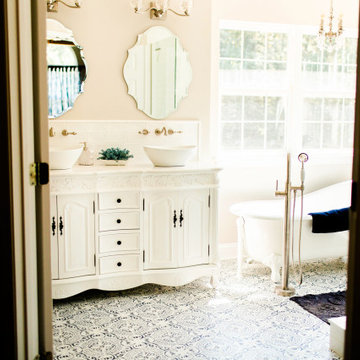
Mid-sized traditional master bathroom in DC Metro with furniture-like cabinets, white cabinets, a claw-foot tub, a two-piece toilet, white tile, porcelain tile, porcelain floors, a vessel sink, engineered quartz benchtops, blue floor, a hinged shower door, white benchtops, a niche, a double vanity and a freestanding vanity.

A stately bath fit for a noble. This luxurious lavender loo delivers an elegant, airy feel in a space packed with details. From the parquet marble floors to the solid brass wall mount faucets, pedestal top sinks to the free-standing tub, this on-suite delivers grand presence and dramatic elegance. The classic lines marry seamlessly with the modern technology found in the Bluetooth capable effervescent tub, moisture sensing exhaust fan, and smart thermostat controlled radiant floors. This package conveys all the luxuries of modern living and all the style of a stately manor.
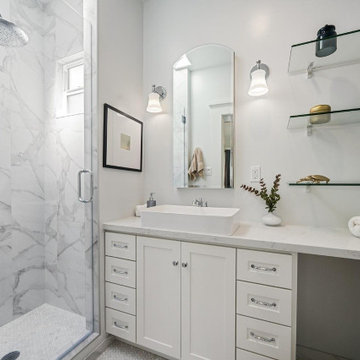
Two bathroom remodel project. Full design, space reconfiguration and build.
This is an example of a small transitional master bathroom in San Francisco with white cabinets, an alcove shower, white tile, porcelain tile, a hinged shower door, white benchtops, a single vanity, shaker cabinets, a one-piece toilet, white walls, ceramic floors, a vessel sink, engineered quartz benchtops, white floor and a built-in vanity.
This is an example of a small transitional master bathroom in San Francisco with white cabinets, an alcove shower, white tile, porcelain tile, a hinged shower door, white benchtops, a single vanity, shaker cabinets, a one-piece toilet, white walls, ceramic floors, a vessel sink, engineered quartz benchtops, white floor and a built-in vanity.

This dressed up and sophisticated bathroom was outdated and did not work well as the main guest bath off the formal living and dining room. We just love how this transformation is sophisticated, unique and is such a complement to the formal living and dining area.

Bathrooms by Oldham were engaged by Judith & Frank to redesign their main bathroom and their downstairs powder room.
We provided the upstairs bathroom with a new layout creating flow and functionality with a walk in shower. Custom joinery added the much needed storage and an in-wall cistern created more space.
In the powder room downstairs we offset a wall hung basin and in-wall cistern to create space in the compact room along with a custom cupboard above to create additional storage. Strip lighting on a sensor brings a soft ambience whilst being practical.

Our Armadale residence was a converted warehouse style home for a young adventurous family with a love of colour, travel, fashion and fun. With a brief of “artsy”, “cosmopolitan” and “colourful”, we created a bright modern home as the backdrop for our Client’s unique style and personality to shine. Incorporating kitchen, family bathroom, kids bathroom, master ensuite, powder-room, study, and other details throughout the home such as flooring and paint colours.
With furniture, wall-paper and styling by Simone Haag.
Construction: Hebden Kitchens and Bathrooms
Cabinetry: Precision Cabinets
Furniture / Styling: Simone Haag
Photography: Dylan James Photography
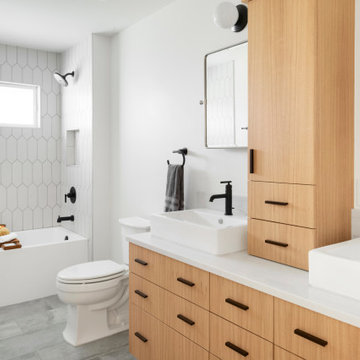
White oak vanity
Photo of a mid-sized contemporary 3/4 bathroom in Minneapolis with flat-panel cabinets, light wood cabinets, an alcove tub, a two-piece toilet, white tile, ceramic tile, white walls, ceramic floors, a vessel sink, engineered quartz benchtops, grey floor, white benchtops, a niche, a double vanity, a shower/bathtub combo and an open shower.
Photo of a mid-sized contemporary 3/4 bathroom in Minneapolis with flat-panel cabinets, light wood cabinets, an alcove tub, a two-piece toilet, white tile, ceramic tile, white walls, ceramic floors, a vessel sink, engineered quartz benchtops, grey floor, white benchtops, a niche, a double vanity, a shower/bathtub combo and an open shower.
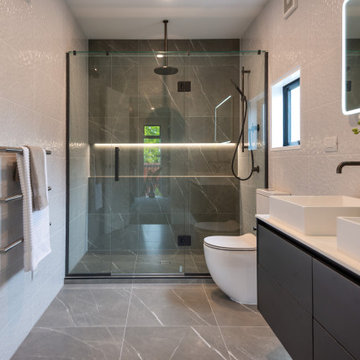
Finished to provide a modern, textural appeal to the wider public for the sale of the home.
Photo of a mid-sized contemporary master bathroom in Christchurch with black cabinets, a freestanding tub, an alcove shower, black and white tile, ceramic tile, grey walls, ceramic floors, a vessel sink, engineered quartz benchtops, white benchtops, a double vanity, a floating vanity and flat-panel cabinets.
Photo of a mid-sized contemporary master bathroom in Christchurch with black cabinets, a freestanding tub, an alcove shower, black and white tile, ceramic tile, grey walls, ceramic floors, a vessel sink, engineered quartz benchtops, white benchtops, a double vanity, a floating vanity and flat-panel cabinets.
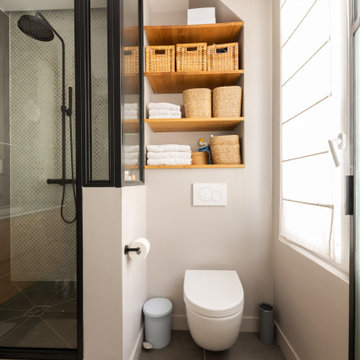
Nos clients ont fait l'acquisition de ce 135 m² afin d'y loger leur future famille. Le couple avait une certaine vision de leur intérieur idéal : de grands espaces de vie et de nombreux rangements.
Nos équipes ont donc traduit cette vision physiquement. Ainsi, l'appartement s'ouvre sur une entrée intemporelle où se dresse un meuble Ikea et une niche boisée. Éléments parfaits pour habiller le couloir et y ranger des éléments sans l'encombrer d'éléments extérieurs.
Les pièces de vie baignent dans la lumière. Au fond, il y a la cuisine, située à la place d'une ancienne chambre. Elle détonne de par sa singularité : un look contemporain avec ses façades grises et ses finitions en laiton sur fond de papier au style anglais.
Les rangements de la cuisine s'invitent jusqu'au premier salon comme un trait d'union parfait entre les 2 pièces.
Derrière une verrière coulissante, on trouve le 2e salon, lieu de détente ultime avec sa bibliothèque-meuble télé conçue sur-mesure par nos équipes.
Enfin, les SDB sont un exemple de notre savoir-faire ! Il y a celle destinée aux enfants : spacieuse, chaleureuse avec sa baignoire ovale. Et celle des parents : compacte et aux traits plus masculins avec ses touches de noir.
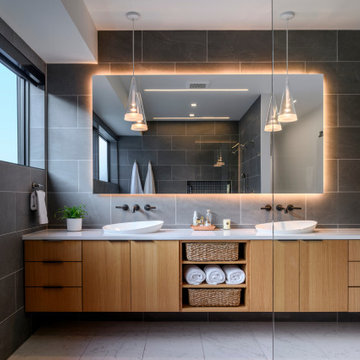
Rift white oak cabinets, quartz counter, and porcelain tile finish the master bath.
Photo of a mid-sized contemporary bathroom in Seattle with flat-panel cabinets, medium wood cabinets, gray tile, a vessel sink, grey floor, white benchtops, a double vanity and a floating vanity.
Photo of a mid-sized contemporary bathroom in Seattle with flat-panel cabinets, medium wood cabinets, gray tile, a vessel sink, grey floor, white benchtops, a double vanity and a floating vanity.
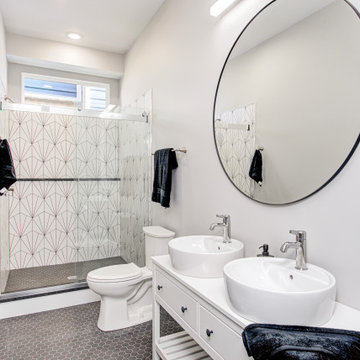
Photo of a mid-sized transitional 3/4 bathroom in Indianapolis with open cabinets, white cabinets, an alcove shower, a one-piece toilet, black and white tile, ceramic tile, white walls, ceramic floors, a vessel sink, solid surface benchtops, grey floor, a sliding shower screen, white benchtops, a double vanity and a freestanding vanity.
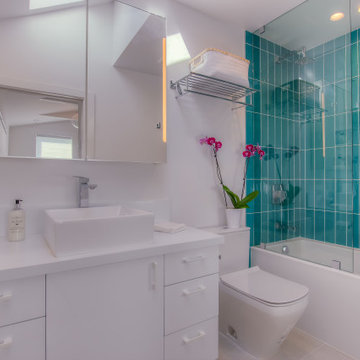
Inspiration for a contemporary 3/4 bathroom in Los Angeles with flat-panel cabinets, white cabinets, an alcove tub, an open shower, blue tile, white walls, a vessel sink, grey floor, an open shower, white benchtops, a niche and a single vanity.
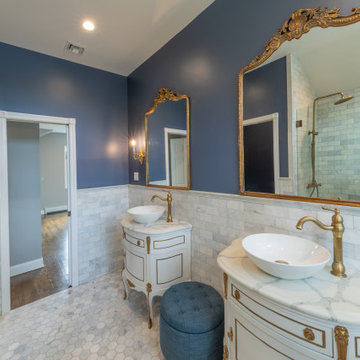
Master bathroom featuring marble wall & floor tiles. subway & floor respectively. His & Hers Vanities made from antique end tables & vessel sinks. Antique Mirrors & Light Sconces. Walk-in shower with wall niche, glass shower enclosures. Pocket door for water closet room.
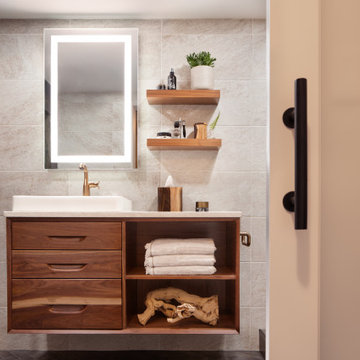
We took a tiny outdated bathroom and doubled the width of it by taking the unused dormers on both sides that were just dead space. We completely updated it with contrasting herringbone tile and gave it a modern masculine and timeless vibe. This bathroom features a custom solid walnut cabinet designed by Buck Wimberly.
Bathroom Design Ideas with a Vessel Sink and White Benchtops
4
