Bathroom Design Ideas with a Wall-mount Sink and a Hinged Shower Door
Refine by:
Budget
Sort by:Popular Today
41 - 60 of 4,037 photos
Item 1 of 3

A grade II listed Georgian property in Pembrokeshire with a contemporary and colourful interior.
Photo of a mid-sized contemporary master bathroom in Other with multi-coloured tile, ceramic tile, pink walls, porcelain floors, a wall-mount sink, multi-coloured floor, a hinged shower door and a single vanity.
Photo of a mid-sized contemporary master bathroom in Other with multi-coloured tile, ceramic tile, pink walls, porcelain floors, a wall-mount sink, multi-coloured floor, a hinged shower door and a single vanity.
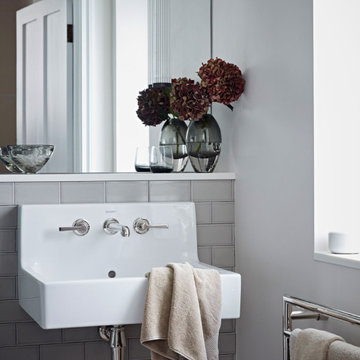
This ensuite bathroom was designed for a teenage boy with crackle glaze brick tiles in a soft stone colour, a utilitarian style wall hung sink with taps in polished nickel, a large heated mirror with industrial style wall light and a heated towel rail
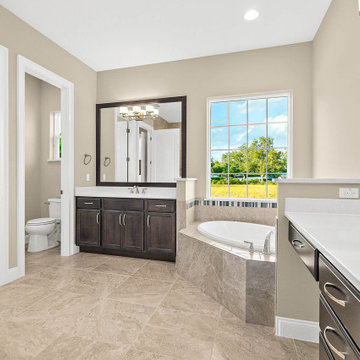
On a beautiful Florida day, the covered lanai is a great place to relax after a game of golf at one of the best courses in Florida! Great location just a minute walk to the club and practice range!
Upgraded finishes and designer details will be included throughout this quality built home including porcelain tile and crown molding in the main living areas, Kraftmaid cabinetry, KitchenAid appliances, granite and quartz countertops, security system and more. Very energy efficient home with LED lighting, vinyl Low-e windows, R-38 insulation and 15 SEER HVAC system. The open kitchen features a large island for casual dining and enjoy golf course views from your dining room looking through a large picturesque mitered glass window. Lawn maintenance and water for irrigation included in HOA fees.
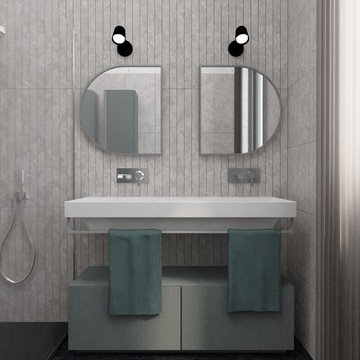
Design ideas for a contemporary 3/4 bathroom in Milan with flat-panel cabinets, green cabinets, a corner shower, a two-piece toilet, gray tile, porcelain tile, grey walls, porcelain floors, a wall-mount sink, black floor and a hinged shower door.
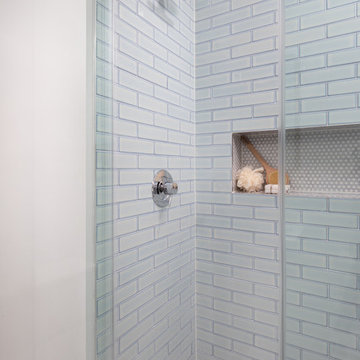
We replaced an old cast iron tub with a walk-in shower, tiled from floor to ceiling and repeated the hexagon mosaic on the shower floor and in the recessed niche. The clear shower glass makes the bathroom feel more generous in size.
Photos: Jenn Verrier
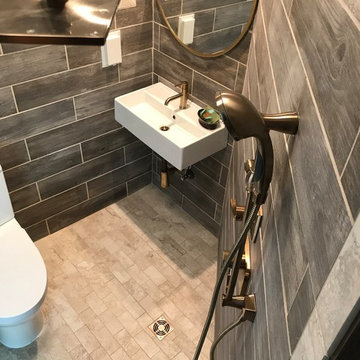
Lee Monarch
Photo of a small modern master wet room bathroom in Other with a two-piece toilet, brown tile, ceramic tile, brown walls, ceramic floors, a wall-mount sink, beige floor and a hinged shower door.
Photo of a small modern master wet room bathroom in Other with a two-piece toilet, brown tile, ceramic tile, brown walls, ceramic floors, a wall-mount sink, beige floor and a hinged shower door.
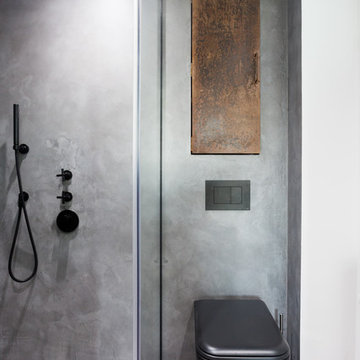
Beautiful polished concrete finish with the rustic mirror and black accessories including taps, wall-hung toilet, shower head and shower mixer is making this newly renovated bathroom look modern and sleek.
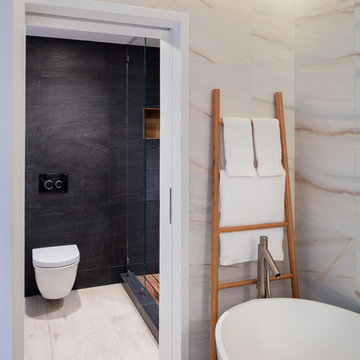
A hint of the wood-clad shower is seen here. Above the tub is a light cove that surrounds and 'floats' the ceiling.
Large contemporary master bathroom in New York with flat-panel cabinets, dark wood cabinets, a freestanding tub, an alcove shower, a wall-mount toilet, white tile, marble, black walls, medium hardwood floors, a wall-mount sink, engineered quartz benchtops, beige floor, a hinged shower door and white benchtops.
Large contemporary master bathroom in New York with flat-panel cabinets, dark wood cabinets, a freestanding tub, an alcove shower, a wall-mount toilet, white tile, marble, black walls, medium hardwood floors, a wall-mount sink, engineered quartz benchtops, beige floor, a hinged shower door and white benchtops.
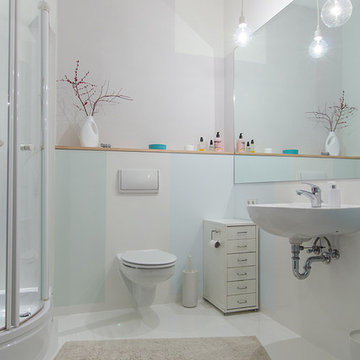
Fotos: Jana Kubischik
Photo of a small contemporary 3/4 bathroom in Berlin with a wall-mount sink, a corner shower, a wall-mount toilet, white walls, flat-panel cabinets, white cabinets, ceramic floors, white floor and a hinged shower door.
Photo of a small contemporary 3/4 bathroom in Berlin with a wall-mount sink, a corner shower, a wall-mount toilet, white walls, flat-panel cabinets, white cabinets, ceramic floors, white floor and a hinged shower door.
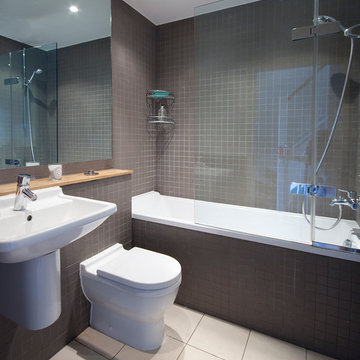
Design ideas for a small contemporary kids bathroom in London with a drop-in tub, a shower/bathtub combo, a one-piece toilet, brown tile, mosaic tile, brown walls, porcelain floors, a wall-mount sink, wood benchtops, beige floor and a hinged shower door.
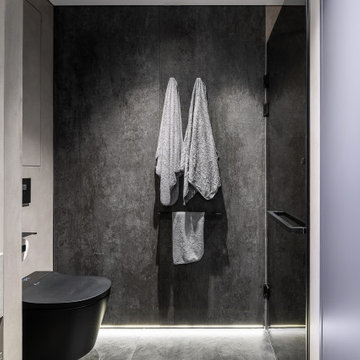
Ванная комната с душевой и умным унитазом выполненная в сдержанных тонах и черно-белой гамме.
This is an example of a mid-sized industrial 3/4 bathroom in Moscow with flat-panel cabinets, grey cabinets, an alcove shower, a wall-mount toilet, black tile, porcelain tile, grey walls, porcelain floors, a wall-mount sink, concrete benchtops, grey floor, a hinged shower door, grey benchtops, a single vanity, a floating vanity and decorative wall panelling.
This is an example of a mid-sized industrial 3/4 bathroom in Moscow with flat-panel cabinets, grey cabinets, an alcove shower, a wall-mount toilet, black tile, porcelain tile, grey walls, porcelain floors, a wall-mount sink, concrete benchtops, grey floor, a hinged shower door, grey benchtops, a single vanity, a floating vanity and decorative wall panelling.

Enter a soothing sanctuary in the principal ensuite bathroom, where relaxation and serenity take center stage. Our design intention was to create a space that offers a tranquil escape from the hustle and bustle of daily life. The minimalist aesthetic, characterized by clean lines and understated elegance, fosters a sense of calm and balance. Soft earthy tones and natural materials evoke a connection to nature, while the thoughtful placement of lighting enhances the ambiance and mood of the space. The spacious double vanity provides ample storage and functionality, while the oversized mirror reflects the beauty of the surroundings. With its thoughtful design and luxurious amenities, this principal ensuite bathroom is a retreat for the senses, offering a peaceful respite for body and mind.
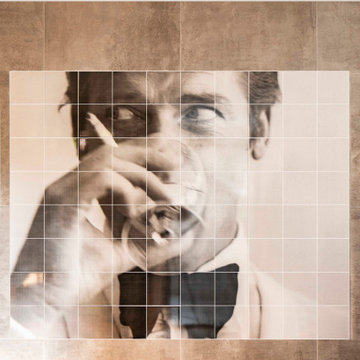
We had a lot of fun with the master ensuite, which includes a home sauna and a full-size James Bond wall mural!
Inspiration for a large contemporary master bathroom in London with medium wood cabinets, an open shower, a wall-mount toilet, marble floors, a wall-mount sink, a hinged shower door, a single vanity and a floating vanity.
Inspiration for a large contemporary master bathroom in London with medium wood cabinets, an open shower, a wall-mount toilet, marble floors, a wall-mount sink, a hinged shower door, a single vanity and a floating vanity.
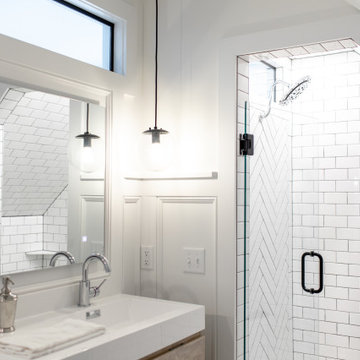
Master bath room renovation. Added master suite in attic space.
This is an example of a large transitional master bathroom in Minneapolis with flat-panel cabinets, light wood cabinets, a corner shower, a two-piece toilet, white tile, ceramic tile, white walls, marble floors, a wall-mount sink, tile benchtops, black floor, a hinged shower door, white benchtops, a shower seat, a double vanity, a floating vanity and decorative wall panelling.
This is an example of a large transitional master bathroom in Minneapolis with flat-panel cabinets, light wood cabinets, a corner shower, a two-piece toilet, white tile, ceramic tile, white walls, marble floors, a wall-mount sink, tile benchtops, black floor, a hinged shower door, white benchtops, a shower seat, a double vanity, a floating vanity and decorative wall panelling.
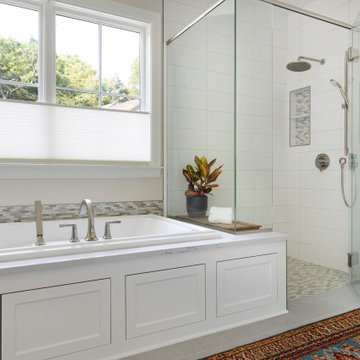
This spacious Master Bath has a light mix of finishes including a glazed volcanic stone mosaic as the accent. A two-seater tub allows for comfortable bathing. Not seen in the picture are his and her vanities and water closets and a large linen cabinet.
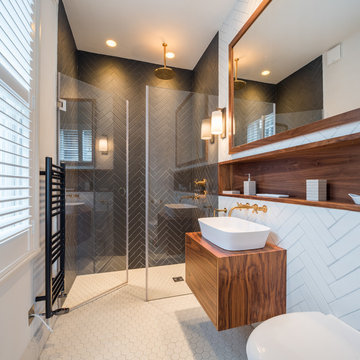
Inspiration for a mid-sized contemporary 3/4 wet room bathroom in London with flat-panel cabinets, brown cabinets, a one-piece toilet, white walls, a wall-mount sink, wood benchtops, white floor, a hinged shower door, brown benchtops, black tile and mosaic tile floors.
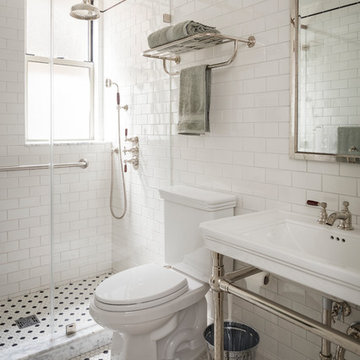
Traditional 3/4 bathroom in New York with a corner shower, white tile, subway tile, white walls, mosaic tile floors, a wall-mount sink, white floor and a hinged shower door.

APARTMENT BERLIN VII
Eine Berliner Altbauwohnung im vollkommen neuen Gewand: Bei diesen Räumen in Schöneberg zeichnete THE INNER HOUSE für eine komplette Sanierung verantwortlich. Dazu gehörte auch, den Grundriss zu ändern: Die Küche hat ihren Platz nun als Ort für Gemeinsamkeit im ehemaligen Berliner Zimmer. Dafür gibt es ein ruhiges Schlafzimmer in den hinteren Räumen. Das Gästezimmer verfügt jetzt zudem über ein eigenes Gästebad im britischen Stil. Bei der Sanierung achtete THE INNER HOUSE darauf, stilvolle und originale Details wie Doppelkastenfenster, Türen und Beschläge sowie das Parkett zu erhalten und aufzuarbeiten. Darüber hinaus bringt ein stimmiges Farbkonzept die bereits vorhandenen Vintagestücke nun angemessen zum Strahlen.
INTERIOR DESIGN & STYLING: THE INNER HOUSE
LEISTUNGEN: Grundrissoptimierung, Elektroplanung, Badezimmerentwurf, Farbkonzept, Koordinierung Gewerke und Baubegleitung, Möbelentwurf und Möblierung
FOTOS: © THE INNER HOUSE, Fotograf: Manuel Strunz, www.manuu.eu
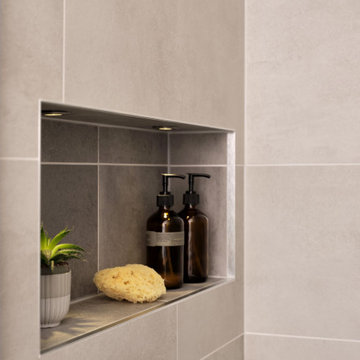
Master bedroom en-suite
Design ideas for a small modern master bathroom in Gloucestershire with flat-panel cabinets, grey cabinets, an alcove shower, gray tile, porcelain tile, pink walls, porcelain floors, a wall-mount sink, tile benchtops, grey floor, a hinged shower door, grey benchtops, a niche, a single vanity and a floating vanity.
Design ideas for a small modern master bathroom in Gloucestershire with flat-panel cabinets, grey cabinets, an alcove shower, gray tile, porcelain tile, pink walls, porcelain floors, a wall-mount sink, tile benchtops, grey floor, a hinged shower door, grey benchtops, a niche, a single vanity and a floating vanity.
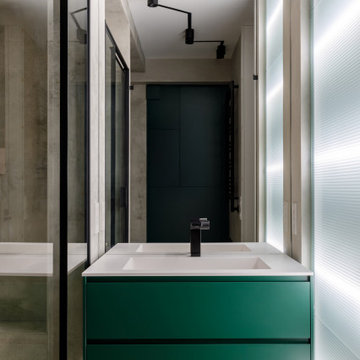
Photo of a mid-sized contemporary master bathroom in Moscow with flat-panel cabinets, green cabinets, an alcove tub, an alcove shower, a wall-mount toilet, beige tile, porcelain tile, beige walls, porcelain floors, a wall-mount sink, engineered quartz benchtops, brown floor, a hinged shower door, white benchtops, a single vanity, a floating vanity and panelled walls.
Bathroom Design Ideas with a Wall-mount Sink and a Hinged Shower Door
3

