Bathroom Design Ideas with a Wall-mount Sink and a Hinged Shower Door
Refine by:
Budget
Sort by:Popular Today
21 - 40 of 4,037 photos
Item 1 of 3

Master bath room renovation. Added master suite in attic space.
Inspiration for a large transitional master bathroom in Minneapolis with flat-panel cabinets, light wood cabinets, a corner shower, a two-piece toilet, white tile, ceramic tile, white walls, marble floors, a wall-mount sink, tile benchtops, black floor, a hinged shower door, white benchtops, a shower seat, a double vanity, a floating vanity and decorative wall panelling.
Inspiration for a large transitional master bathroom in Minneapolis with flat-panel cabinets, light wood cabinets, a corner shower, a two-piece toilet, white tile, ceramic tile, white walls, marble floors, a wall-mount sink, tile benchtops, black floor, a hinged shower door, white benchtops, a shower seat, a double vanity, a floating vanity and decorative wall panelling.
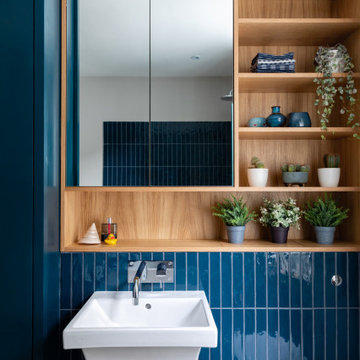
Grey porcelain tiles and glass mosaics, marble vanity top, white ceramic sinks with black brassware, glass shelves, wall mirrors and contemporary lighting
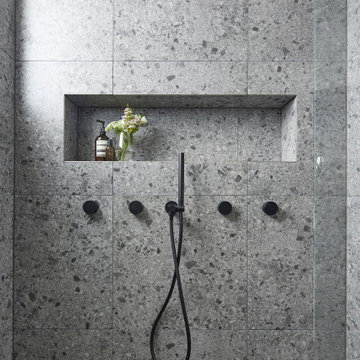
The small ensuite packs a punch for a small space. From a double wash plane basin with cabinetry underneath to grey terrrazo tiles and black tapware. Double ceiling shower heads gave this room a dual purpose and the mirrored shaving cabinets enhance the sense of space in this room.
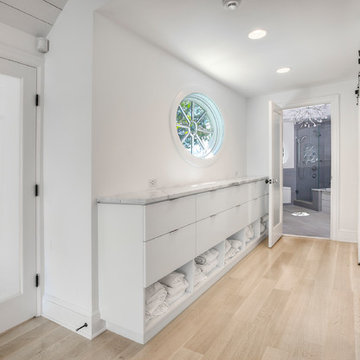
David Lindsay, Advanced Photographix
Inspiration for a mid-sized beach style master bathroom in New York with flat-panel cabinets, white cabinets, a corner tub, a shower/bathtub combo, a one-piece toilet, white walls, light hardwood floors, a wall-mount sink, marble benchtops, beige floor, a hinged shower door and white benchtops.
Inspiration for a mid-sized beach style master bathroom in New York with flat-panel cabinets, white cabinets, a corner tub, a shower/bathtub combo, a one-piece toilet, white walls, light hardwood floors, a wall-mount sink, marble benchtops, beige floor, a hinged shower door and white benchtops.
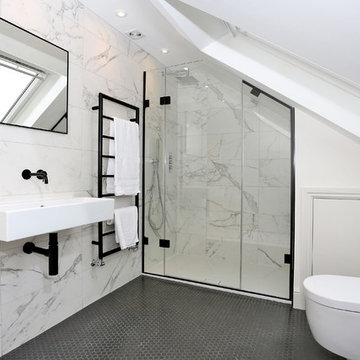
This is an example of a mid-sized contemporary wet room bathroom in London with a one-piece toilet, gray tile, white tile, marble, white walls, a wall-mount sink, grey floor and a hinged shower door.
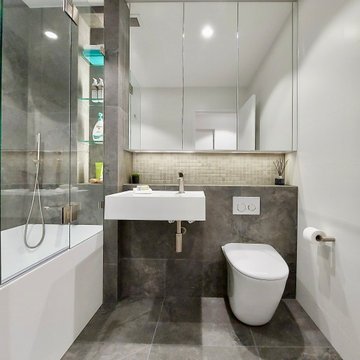
Inspiration for a small modern master bathroom in Sydney with an alcove tub, a shower/bathtub combo, a wall-mount toilet, porcelain tile, porcelain floors, a wall-mount sink, a hinged shower door and a niche.

APARTMENT BERLIN VII
Eine Berliner Altbauwohnung im vollkommen neuen Gewand: Bei diesen Räumen in Schöneberg zeichnete THE INNER HOUSE für eine komplette Sanierung verantwortlich. Dazu gehörte auch, den Grundriss zu ändern: Die Küche hat ihren Platz nun als Ort für Gemeinsamkeit im ehemaligen Berliner Zimmer. Dafür gibt es ein ruhiges Schlafzimmer in den hinteren Räumen. Das Gästezimmer verfügt jetzt zudem über ein eigenes Gästebad im britischen Stil. Bei der Sanierung achtete THE INNER HOUSE darauf, stilvolle und originale Details wie Doppelkastenfenster, Türen und Beschläge sowie das Parkett zu erhalten und aufzuarbeiten. Darüber hinaus bringt ein stimmiges Farbkonzept die bereits vorhandenen Vintagestücke nun angemessen zum Strahlen.
INTERIOR DESIGN & STYLING: THE INNER HOUSE
LEISTUNGEN: Grundrissoptimierung, Elektroplanung, Badezimmerentwurf, Farbkonzept, Koordinierung Gewerke und Baubegleitung, Möbelentwurf und Möblierung
FOTOS: © THE INNER HOUSE, Fotograf: Manuel Strunz, www.manuu.eu

An elegant and contemporary freestanding bath, perfect for a relaxing soak. Its sleek design is an invitation for relaxation and tranquility.
This is an example of a mid-sized contemporary kids bathroom in London with a freestanding tub, an open shower, a one-piece toilet, gray tile, porcelain tile, grey walls, porcelain floors, a wall-mount sink, concrete benchtops, grey floor, a hinged shower door, orange benchtops and a single vanity.
This is an example of a mid-sized contemporary kids bathroom in London with a freestanding tub, an open shower, a one-piece toilet, gray tile, porcelain tile, grey walls, porcelain floors, a wall-mount sink, concrete benchtops, grey floor, a hinged shower door, orange benchtops and a single vanity.
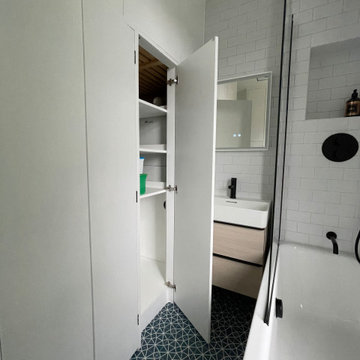
The owner of this top floor bathroom was looking for a fresh black and white look without the imposing, long bath. He also wanted to make a feature out of the fireplace. The units on the left house the boiler and a washing machine but the storage inside was not useful. We stripped the room and rebuilt the storage to fit a washing machine, drier, access to the existing boiler and some practical storage that can be removed to access the boiler. The fabulous blue floor tiles brighten up the room and we painted the fireplace black to help it stand out in the corner.

It was a fun remodel. We started with a blank canvas and went through several designs until the homeowner decided. We all agreed, it was the perfect design. We removed the old shower and gave the owner a spa-like seating area.
We installed a Steamer in the shower, with a marble slab bench seat. We installed a Newport shower valve with a handheld sprayer. Four small LED lights surrounding a 24" Rain-Shower in the ceiling. We installed two top-mounted sink-bowls, with wall-mounted faucets.
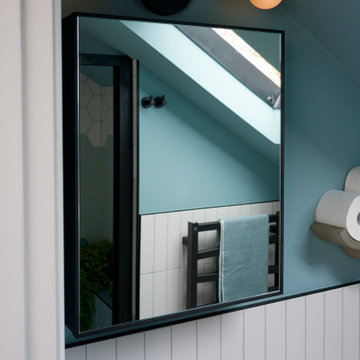
Contemporary shower room with vertical grid matt white tiles from Mandarin Stone, sanitary ware and matt black brassware from Saneux. Slimline mirror cabinet from Wireworks, wall light from Brass and Bell.
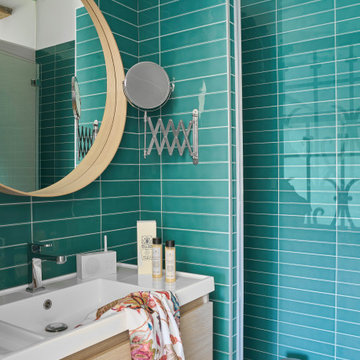
Baño con apertura de cristal en pared, alicatado de Porcelanosa , mueble de Bath+ y espejo de Ikea.
This is an example of a small transitional bathroom in Other with furniture-like cabinets, white cabinets, green tile, green walls, laminate floors, a wall-mount sink, a hinged shower door, white benchtops, a curbless shower, a shower seat, a single vanity, a floating vanity and porcelain tile.
This is an example of a small transitional bathroom in Other with furniture-like cabinets, white cabinets, green tile, green walls, laminate floors, a wall-mount sink, a hinged shower door, white benchtops, a curbless shower, a shower seat, a single vanity, a floating vanity and porcelain tile.
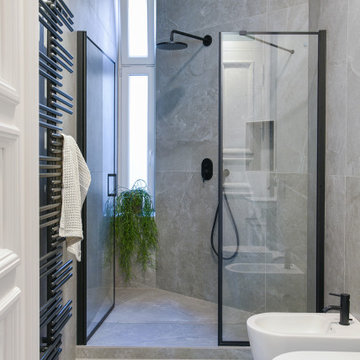
Die Anpassung des Innenraums war eine Herausforderung, da der ursprüngliche Raum (derzeit 140 m2) der Wohnung nur ein Teil des ursprünglichen Grundrisses aus der Vorkriegszeit ist, der etwa dreimal so groß war. Die vordere repräsentative Wohnung vor dem Zweiten Weltkrieg bestand aus mehreren großen Gästezimmern, einem Wohnzimmer, einem Raum für Bedienstete, Kücheneinrichtungen usw. Nach der Nachkriegsaufteilung verloren einige Räume ihre Funktion oder wurden chaotisch und hastig angepasst. Aus diesem Grund war eine der Annahmen der von Agi Kuczyńska entworfenen neuen Adaption die umfassende Rekonstruktion des Innenraums und dessen sinnvolle Funktion: Küche und Esszimmer wurden in den größten Raum verlegt. An die Stelle der ehemaligen Küche tritt jetzt ein eigenes Bad, dessen Eingang im Einbauschrank im Schlafzimmer des Eigentümers versteckt ist und für die Gäste unzugänglich und unsichtbar ist.
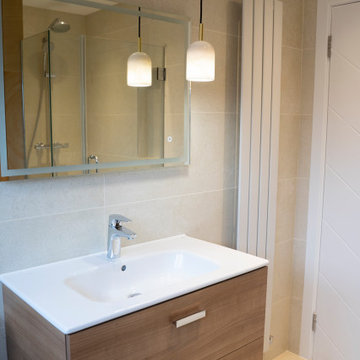
Inspiration for a mid-sized scandinavian 3/4 bathroom in Surrey with brown cabinets, an open shower, a wall-mount toilet, beige tile, ceramic tile, brown walls, cement tiles, a wall-mount sink, beige floor, a hinged shower door, a laundry, a single vanity, a freestanding vanity and wood walls.
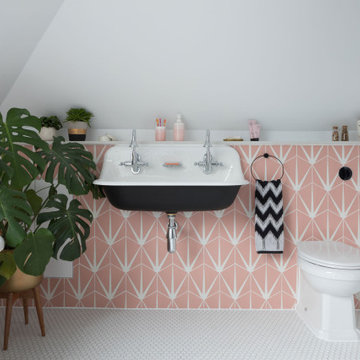
As part of a refurbishment to the whole house, this bathroom was located on the top floor of the house and dedicated to our clients four daughters. When our clients first set out with planning the bathroom, they didn’t think it was possible to fit a bath as well as a shower in due to the slopped ceilings and pitched roof.
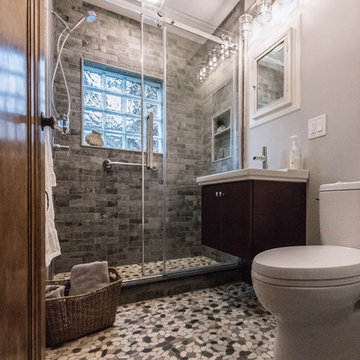
Photo of a mid-sized contemporary master bathroom in Providence with flat-panel cabinets, dark wood cabinets, a curbless shower, a two-piece toilet, gray tile, stone tile, grey walls, pebble tile floors, a wall-mount sink, multi-coloured floor, a hinged shower door and white benchtops.
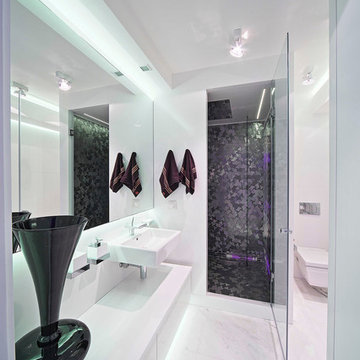
Автор проекта: Бркич Ведран
Команда проекта: Гармаш Анна
Inspiration for a mid-sized contemporary 3/4 bathroom in Moscow with flat-panel cabinets, white cabinets, a wall-mount toilet, metal tile, white walls, marble floors, a wall-mount sink, an alcove shower, white tile and a hinged shower door.
Inspiration for a mid-sized contemporary 3/4 bathroom in Moscow with flat-panel cabinets, white cabinets, a wall-mount toilet, metal tile, white walls, marble floors, a wall-mount sink, an alcove shower, white tile and a hinged shower door.
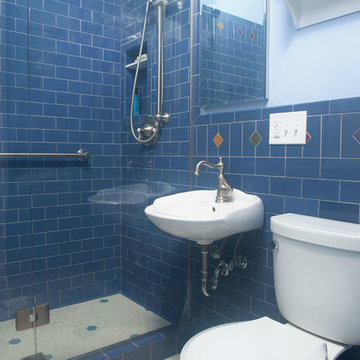
Photo of a small midcentury 3/4 bathroom in Minneapolis with an alcove shower, a two-piece toilet, blue tile, subway tile, blue walls, a wall-mount sink, mosaic tile floors, white floor and a hinged shower door.
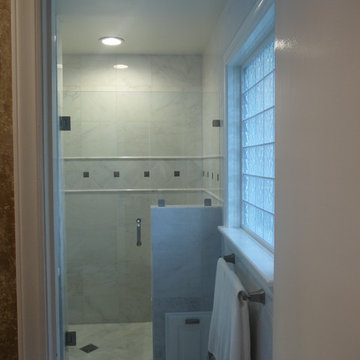
Designer: Michael McCrave
Photo: Michael McCrave
Design ideas for a small traditional master bathroom in Kansas City with glass-front cabinets, white cabinets, an alcove shower, a two-piece toilet, white tile, marble, white walls, marble floors, a wall-mount sink, white floor and a hinged shower door.
Design ideas for a small traditional master bathroom in Kansas City with glass-front cabinets, white cabinets, an alcove shower, a two-piece toilet, white tile, marble, white walls, marble floors, a wall-mount sink, white floor and a hinged shower door.

A soft and serene primary bathroom.
Design ideas for a mid-sized transitional master bathroom in Chicago with shaker cabinets, white cabinets, a freestanding tub, a corner shower, a one-piece toilet, white tile, subway tile, grey walls, mosaic tile floors, a wall-mount sink, engineered quartz benchtops, grey floor, a hinged shower door, white benchtops, a niche, a double vanity and a freestanding vanity.
Design ideas for a mid-sized transitional master bathroom in Chicago with shaker cabinets, white cabinets, a freestanding tub, a corner shower, a one-piece toilet, white tile, subway tile, grey walls, mosaic tile floors, a wall-mount sink, engineered quartz benchtops, grey floor, a hinged shower door, white benchtops, a niche, a double vanity and a freestanding vanity.
Bathroom Design Ideas with a Wall-mount Sink and a Hinged Shower Door
2

