Bathroom Design Ideas with a Wall-mount Sink and Concrete Benchtops
Refine by:
Budget
Sort by:Popular Today
21 - 40 of 278 photos
Item 1 of 3
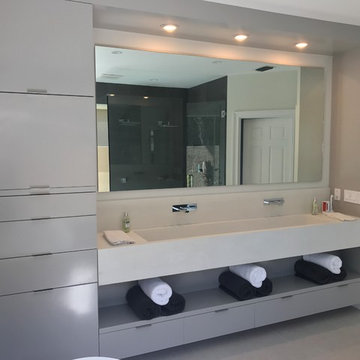
Maple cabinetry painted in semi-gloss gray lacquer.
Design ideas for a mid-sized contemporary master bathroom in Miami with flat-panel cabinets, grey cabinets, a wall-mount sink, concrete benchtops and white walls.
Design ideas for a mid-sized contemporary master bathroom in Miami with flat-panel cabinets, grey cabinets, a wall-mount sink, concrete benchtops and white walls.
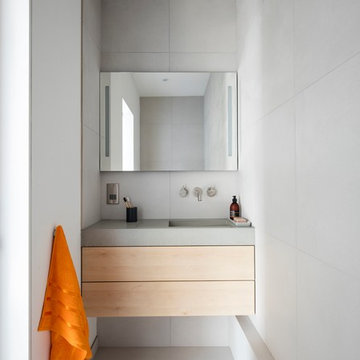
We used concrete basin from Kast to mould the sink to create a seamless effect which visually expands the space.
Photo of a small modern wet room bathroom in London with light wood cabinets, a wall-mount toilet, porcelain tile, grey walls, porcelain floors, concrete benchtops, grey floor, an open shower, flat-panel cabinets, a drop-in tub, gray tile, a wall-mount sink, grey benchtops, a single vanity and a floating vanity.
Photo of a small modern wet room bathroom in London with light wood cabinets, a wall-mount toilet, porcelain tile, grey walls, porcelain floors, concrete benchtops, grey floor, an open shower, flat-panel cabinets, a drop-in tub, gray tile, a wall-mount sink, grey benchtops, a single vanity and a floating vanity.
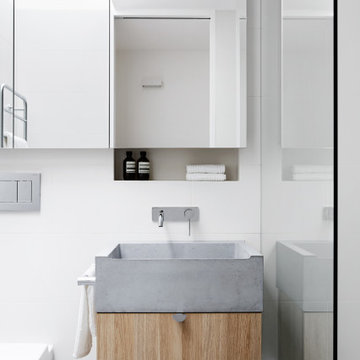
The texture of the urban fabric is brought to the interior spaces through the introduction of the concrete tiles in the shower and formed concrete basin.
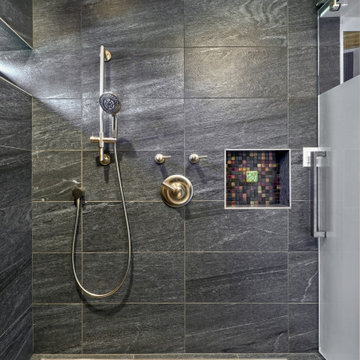
Fun accent tile. Etched shower glass barn door easily pulls to provide privacy. Existing shower space had concrete floors, but we wanted to add heated tile floors. So we built tile onto of concrete floor and created a slope for linear drain. GC create a minimal transition between floor materials. Ample room for shower chair.
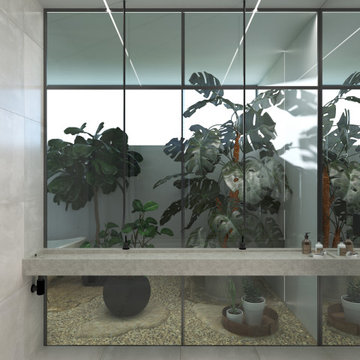
Large modern master bathroom in Madrid with beige cabinets, a freestanding tub, a curbless shower, gray tile, ceramic tile, grey walls, ceramic floors, a wall-mount sink, concrete benchtops, grey floor, a shower curtain, grey benchtops, a double vanity and a built-in vanity.
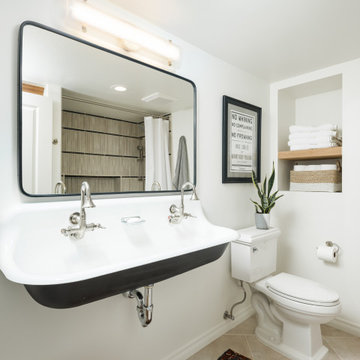
Adding double faucets in a wall mounted sink to this guest bathroom is such a fun way for the kids to brush their teeth. Keeping the walls white and adding neutral tile and finishes makes the room feel fresh and clean.
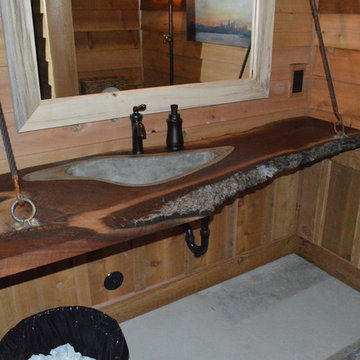
This was a large job with many challenges. The space was large and the items in it are as well. The space is used for private parties and has all the accomodations any group would ever need. We created nearly 200 square feet of countertops in a black wash stain with areas of exposed aggregate. The curved lower bartop is over 21 feet long with an apron front farm sink and 2 ice basins to keep beverages cool. The back bar holds the double tap for the drafts. The galley kitchen consists of over 10 linear feet of top with a cook top and a 10 foot long counter with an oversized farm sink with an apron front and drain boards flanking either side. The drainboards are designed to hold cutting boards for extra work space. We also created a 22 foot long curved fireplace hearth that matches the counters, tying the pieces together and adding additional seating during large gatherings.
Everyone’s favorite pieces are the two vanity sinks. These sinks were cast into live edge walnut vanity tops. The shape of the sinks follow the grain of the wood creating a natural flow. We hand formed the sink molds to be as organic as the wood they sat in. The most interesting of the sinks is the vanity that contains a knot. We couldn’t bring ourselves to eliminate the beautiful knot, so we created the sink to drop underneath it. If you were to peer into the knot you will see all of the water disappear into the drain.
This job had challenges of an extremely tight deadline, the creation of 6 custom sinks, the large pieces, intricate shapes and the installation in and around the custom woodwork and large wooden posts. Definitely a one of a kind project!

Master Bathroom Designed with luxurious materials like marble countertop with an undermount sink, flat-panel cabinets, light wood cabinets, floors are a combination of hexagon tiles and wood flooring, white walls around and an eye-catching texture bathroom wall panel. freestanding bathtub enclosed frosted hinged shower door.
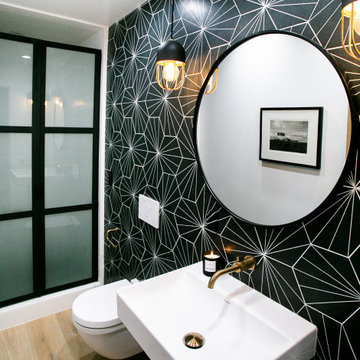
Powder Room Remodel
Design ideas for a mid-sized contemporary 3/4 bathroom in Los Angeles with flat-panel cabinets, light wood cabinets, a curbless shower, a wall-mount toilet, gray tile, porcelain tile, white walls, light hardwood floors, a wall-mount sink, concrete benchtops, beige floor, grey benchtops, a single vanity and a floating vanity.
Design ideas for a mid-sized contemporary 3/4 bathroom in Los Angeles with flat-panel cabinets, light wood cabinets, a curbless shower, a wall-mount toilet, gray tile, porcelain tile, white walls, light hardwood floors, a wall-mount sink, concrete benchtops, beige floor, grey benchtops, a single vanity and a floating vanity.
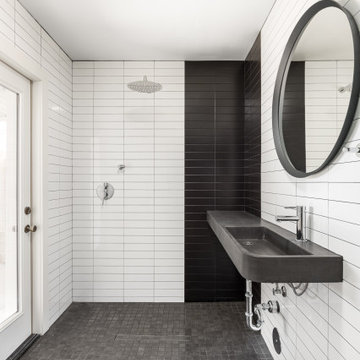
Inspiration for a mid-sized modern bathroom in Phoenix with concrete benchtops, black benchtops, a single vanity, a curbless shower, black and white tile, mosaic tile floors, a wall-mount sink, grey floor and an open shower.
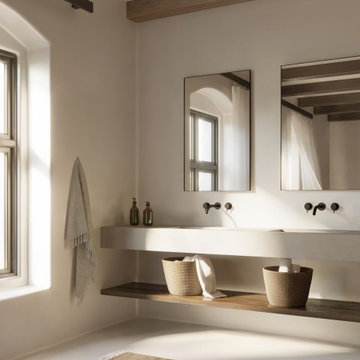
Inspiration for a large contemporary master bathroom in Miami with open cabinets, grey cabinets, white walls, concrete floors, a wall-mount sink, concrete benchtops, grey floor, grey benchtops, a double vanity and a floating vanity.
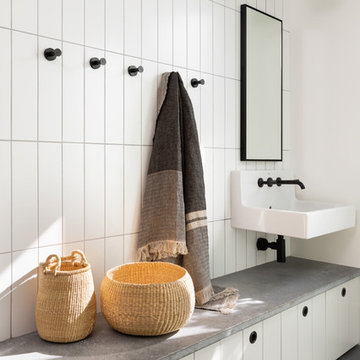
Pool Change Room
Inspiration for a country 3/4 bathroom in Vancouver with white cabinets, white walls, a wall-mount sink, concrete benchtops, grey floor and grey benchtops.
Inspiration for a country 3/4 bathroom in Vancouver with white cabinets, white walls, a wall-mount sink, concrete benchtops, grey floor and grey benchtops.
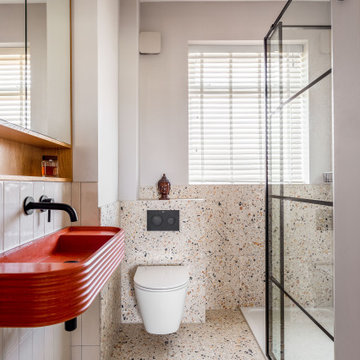
Compact shower room with terrazzo tiles, built-in storage, cement basin, black brassware mirrored cabinets
Small eclectic 3/4 bathroom in Sussex with beaded inset cabinets, orange cabinets, an open shower, a wall-mount toilet, gray tile, ceramic tile, grey walls, terrazzo floors, a wall-mount sink, concrete benchtops, orange floor, a hinged shower door, orange benchtops, a single vanity and a floating vanity.
Small eclectic 3/4 bathroom in Sussex with beaded inset cabinets, orange cabinets, an open shower, a wall-mount toilet, gray tile, ceramic tile, grey walls, terrazzo floors, a wall-mount sink, concrete benchtops, orange floor, a hinged shower door, orange benchtops, a single vanity and a floating vanity.
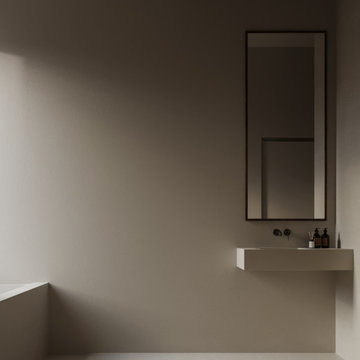
7044.
Dove cade la luce c’è forma e colore. E crea emozione. Ma soprattutto tanto spazio per noi stessi. Lascia respirare. Lascia apprezzare la materia così com’è.
Camera da bagno. Materiale: resina. RAL 7044: tortora chiaro.
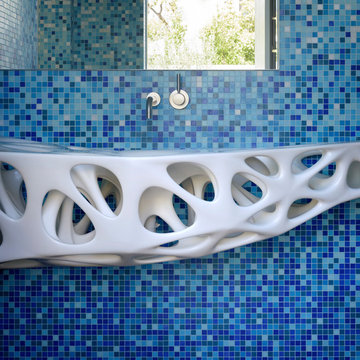
3d printed vanity for kids pool bath
Design ideas for a modern master bathroom in San Francisco with blue tile, mosaic tile, blue walls, a wall-mount sink, shaker cabinets, medium wood cabinets, a freestanding tub, a curbless shower, medium hardwood floors, concrete benchtops, brown floor, a hinged shower door and grey benchtops.
Design ideas for a modern master bathroom in San Francisco with blue tile, mosaic tile, blue walls, a wall-mount sink, shaker cabinets, medium wood cabinets, a freestanding tub, a curbless shower, medium hardwood floors, concrete benchtops, brown floor, a hinged shower door and grey benchtops.
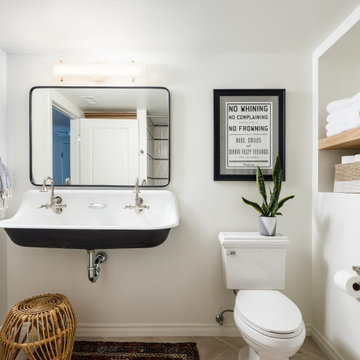
Adding double faucets in a wall mounted sink to this guest bathroom is such a fun way for the kids to brush their teeth. Keeping the walls white and adding neutral tile and finishes makes the room feel fresh and clean.
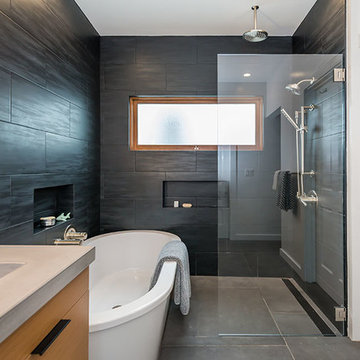
Full view of bathtub and open shower. Photo by Olga Soboleva
Photo of a mid-sized contemporary master bathroom in San Francisco with flat-panel cabinets, light wood cabinets, a freestanding tub, an open shower, a one-piece toilet, black tile, ceramic tile, white walls, cement tiles, a wall-mount sink, concrete benchtops, grey floor and an open shower.
Photo of a mid-sized contemporary master bathroom in San Francisco with flat-panel cabinets, light wood cabinets, a freestanding tub, an open shower, a one-piece toilet, black tile, ceramic tile, white walls, cement tiles, a wall-mount sink, concrete benchtops, grey floor and an open shower.
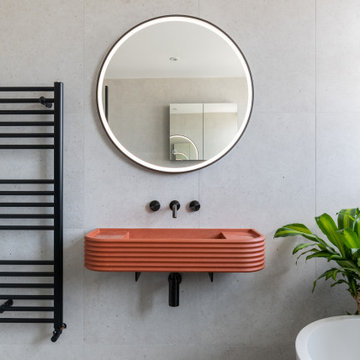
Sleek black fixtures create a perfect contrast to this bathroom's palette. Wall-mounted for a clean, uncluttered look, they contribute to the room's contemporary and seamless appearance.
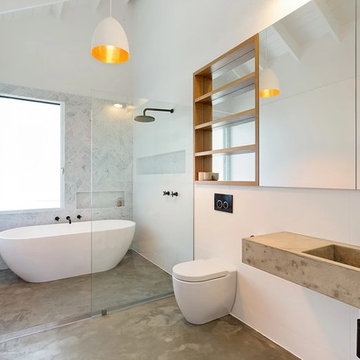
Photo of a contemporary 3/4 wet room bathroom in Other with a freestanding tub, a wall-mount toilet, gray tile, white tile, white walls, concrete floors, a wall-mount sink, concrete benchtops, grey floor, an open shower and grey benchtops.
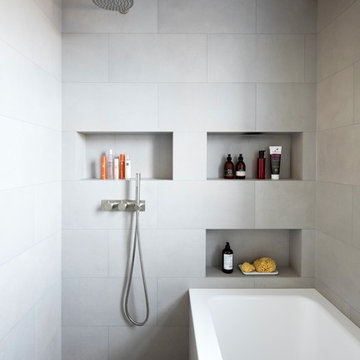
Placing the shower next to the bath creates an open, airy feel.
Design ideas for a small contemporary wet room bathroom in London with light wood cabinets, a wall-mount toilet, porcelain tile, grey walls, porcelain floors, concrete benchtops, grey floor, an open shower, a drop-in tub, gray tile, a wall-mount sink, grey benchtops and a niche.
Design ideas for a small contemporary wet room bathroom in London with light wood cabinets, a wall-mount toilet, porcelain tile, grey walls, porcelain floors, concrete benchtops, grey floor, an open shower, a drop-in tub, gray tile, a wall-mount sink, grey benchtops and a niche.
Bathroom Design Ideas with a Wall-mount Sink and Concrete Benchtops
2