Bathroom Design Ideas with a Wall-mount Sink
Refine by:
Budget
Sort by:Popular Today
1 - 20 of 214 photos
Item 1 of 3
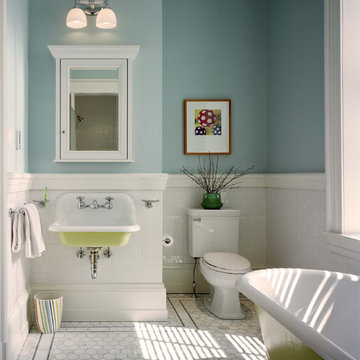
Photography: Barry Halkin
Traditional kids bathroom in Philadelphia with a claw-foot tub, subway tile, a wall-mount sink and blue walls.
Traditional kids bathroom in Philadelphia with a claw-foot tub, subway tile, a wall-mount sink and blue walls.
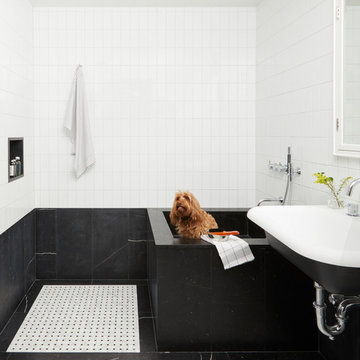
Inspiration for a contemporary bathroom in New York with black tile, black and white tile, white tile, multi-coloured walls, a wall-mount sink and multi-coloured floor.
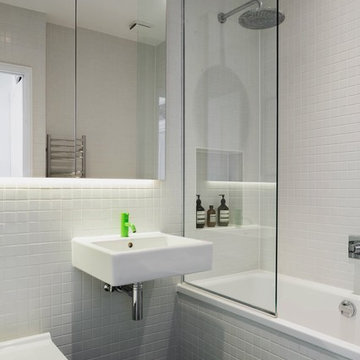
Mariell Lind Hansen
Photo of a small scandinavian bathroom in London with a drop-in tub, white tile, ceramic tile, white walls, cement tiles, a wall-mount sink, black floor, an open shower, a shower/bathtub combo and a wall-mount toilet.
Photo of a small scandinavian bathroom in London with a drop-in tub, white tile, ceramic tile, white walls, cement tiles, a wall-mount sink, black floor, an open shower, a shower/bathtub combo and a wall-mount toilet.
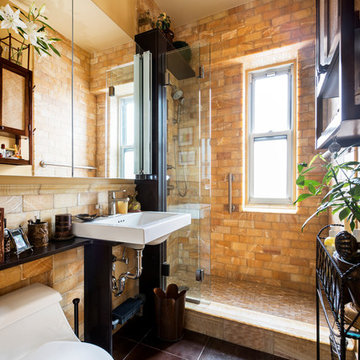
Complete Bathroom Renovation
Photo of a small mediterranean bathroom in New York with an alcove shower, a two-piece toilet, stone tile, multi-coloured walls, ceramic floors, a wall-mount sink and brown tile.
Photo of a small mediterranean bathroom in New York with an alcove shower, a two-piece toilet, stone tile, multi-coloured walls, ceramic floors, a wall-mount sink and brown tile.
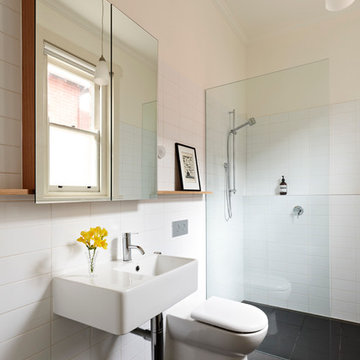
Simple Ensuite details. Photo by Rhiannon Slatter.
Photo of a mid-sized contemporary master bathroom in Melbourne with a wall-mount sink, an open shower, a wall-mount toilet, white tile, white walls, porcelain floors and an open shower.
Photo of a mid-sized contemporary master bathroom in Melbourne with a wall-mount sink, an open shower, a wall-mount toilet, white tile, white walls, porcelain floors and an open shower.
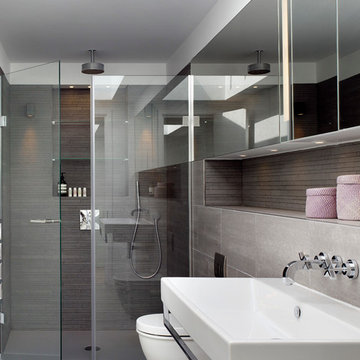
Kilian O'Sullivan
Guest shower room, with new rooflight
Inspiration for a contemporary bathroom in London with a wall-mount sink and brown walls.
Inspiration for a contemporary bathroom in London with a wall-mount sink and brown walls.
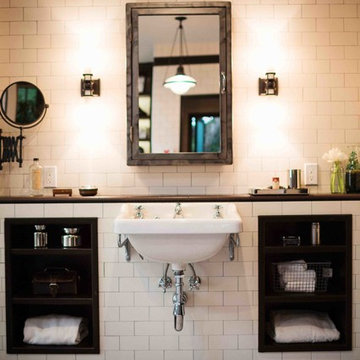
Design ideas for a traditional bathroom in Los Angeles with a wall-mount sink, open cabinets and subway tile.
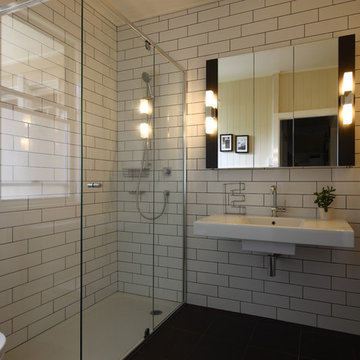
www.aperture.com.au
This is an example of a contemporary bathroom in Brisbane with a wall-mount sink, a corner shower, white tile and subway tile.
This is an example of a contemporary bathroom in Brisbane with a wall-mount sink, a corner shower, white tile and subway tile.
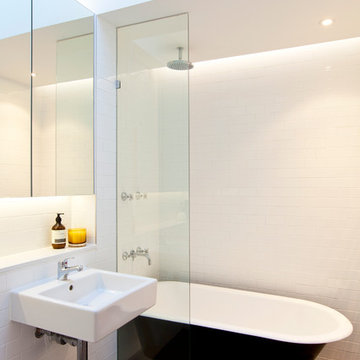
The house was originally a single story face brick home, which was ‘cut in half’ to make two smaller residences. It is on a triangular corner site, and is nestled in between a unit block to the South, and large renovated two storey homes to the West. The owners loved the original character of the house, and were keen to retain this with the new proposal, but felt that the internal plan was disjointed, had no relationship to the paved outdoor area, and above all was very cold in Winter, with virtually no natural light entering the house.
The existing plan had the bedrooms and bathrooms on the side facing the outdoor area, with the living area on the other side of the hallway. We swapped this to have an open plan living room opening out onto a new deck area. An added bonus through the design stage was adding a rumpus room, which was built to the boundary on two sides, and also leads out onto the new deck area. Two large light wells open into the roof, and natural light floods into the house through the skylights above. The automated skylights really help with airflow, and keeping the house cool in the Summer. Warm timber finishes, including cedar windows and doors have been used throughout, and are a low key inclusion into the existing fabric of the house.
Photography by Sarah Braden
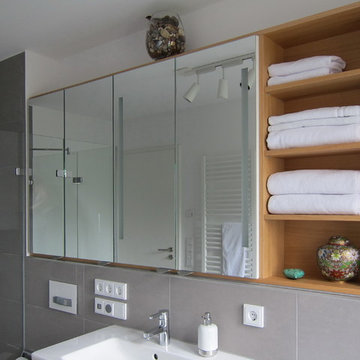
Im Bad der 4-köpfigen Familie sollte Platz für Handtücher und Schrankraum für die Toilettenartikel aller Familienmitglieder geschaffen werden. Erreicht wurde das mit einer Kombination aus Regal und Spiegelschrank, die über die gesamte Breite der Vorwand geht. Das Eichenholz des Regals macht das Bad wohnlicher und nimmt das Material des angrenzenden Bodens im Flur auf. Ein umlaufender Rahmen verbindet die beiden Teile miteinander. Für eine gleichmäßige Beleuchtung am Waschbecken sorgen mattierte Streifen in den Spiegeln mit dahinterliegender LED-Beleuchtung. Im gleichen Schrank sind außerdem Steckdosen für die elektrischen Zahnbürsten der Familie installiert. Eine weitere LED-Leuchte ist in die Deckplatte eingelassen und schafft atmosphärisches, indirektes Licht.
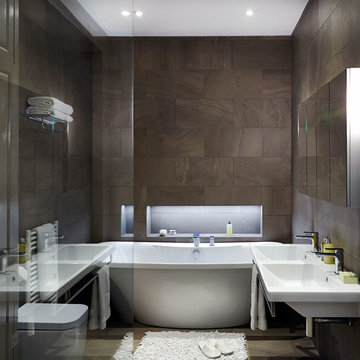
©Anna Stathaki
Contemporary bathroom in London with a wall-mount sink, a freestanding tub and brown walls.
Contemporary bathroom in London with a wall-mount sink, a freestanding tub and brown walls.
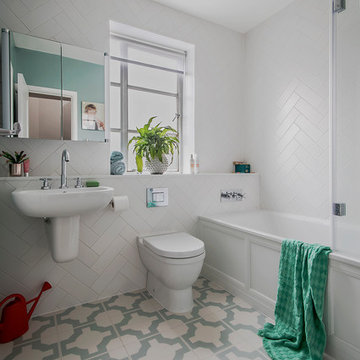
Gorgeous Family bathroom - the walls are laid in a herringbone pattern and are Architecture tiles from Fired Earth. The flooring is a Nesiha island Parquet from Harvey Maria - very practical and warm underfoot for a children's bathroom. the walls were painted Dix Blue from Farrow and Ball - fittings Duravit and Crosswater Totti with storage in the wall mounted mirror cupboard
Alexis Hamilton
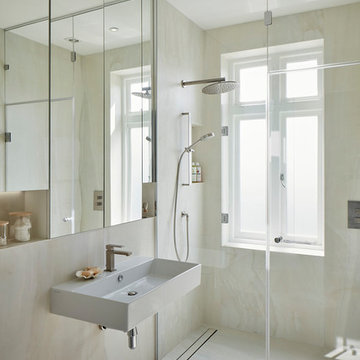
Photo of a contemporary 3/4 bathroom in London with a curbless shower, beige tile, beige walls, a wall-mount sink and beige floor.
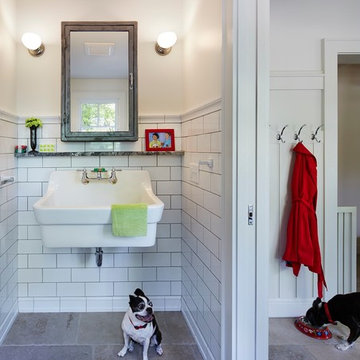
Photography by Corey Gaffer
Small traditional powder room in Minneapolis with a wall-mount sink, white tile, white walls, limestone floors and subway tile.
Small traditional powder room in Minneapolis with a wall-mount sink, white tile, white walls, limestone floors and subway tile.
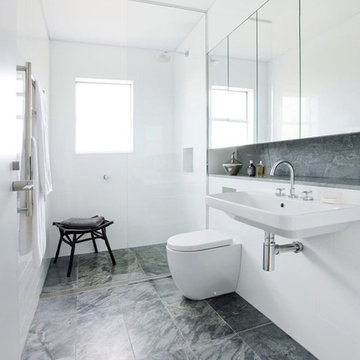
Photo of a contemporary bathroom in Sydney with a wall-mount sink, a curbless shower, white tile and white walls.
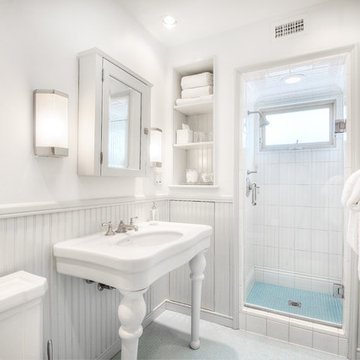
Design ideas for a mid-sized beach style 3/4 bathroom in Orange County with an alcove shower, white tile, white walls, a wall-mount sink, white floor, a hinged shower door and ceramic tile.
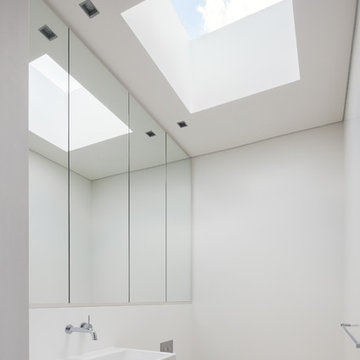
Photography by Katherine Lu
Modern powder room in Sydney with a wall-mount toilet, white walls, a wall-mount sink and white floor.
Modern powder room in Sydney with a wall-mount toilet, white walls, a wall-mount sink and white floor.
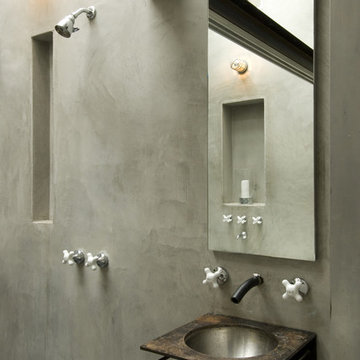
Photos Courtesy of Sharon Risedorph and Arrowood Photography
Industrial bathroom in San Francisco with a wall-mount sink and beige walls.
Industrial bathroom in San Francisco with a wall-mount sink and beige walls.
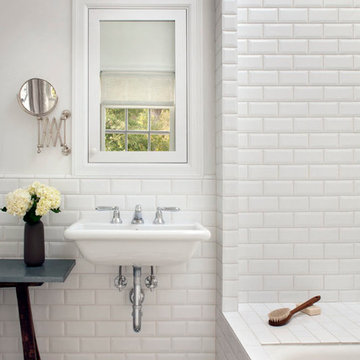
Peter Medilek
Design ideas for a small transitional bathroom in San Francisco with a wall-mount sink, white tile, an undermount tub, ceramic tile, white walls and ceramic floors.
Design ideas for a small transitional bathroom in San Francisco with a wall-mount sink, white tile, an undermount tub, ceramic tile, white walls and ceramic floors.
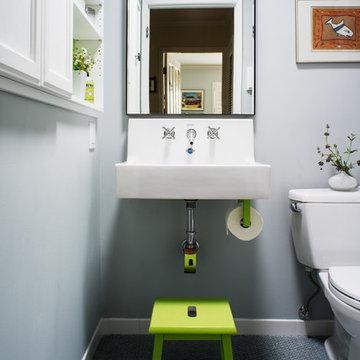
Design ideas for a small transitional kids bathroom in San Francisco with a wall-mount sink, ceramic tile, grey walls, mosaic tile floors, a two-piece toilet and blue floor.
Bathroom Design Ideas with a Wall-mount Sink
1

