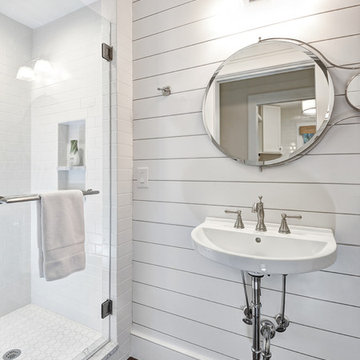All Showers Bathroom Design Ideas with a Wall-mount Sink
Refine by:
Budget
Sort by:Popular Today
101 - 120 of 16,271 photos
Item 1 of 3
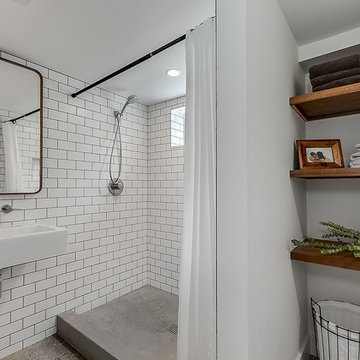
Photo of a small industrial 3/4 bathroom in Seattle with an alcove shower, white tile, subway tile, white walls, concrete floors, a wall-mount sink, brown floor and a shower curtain.
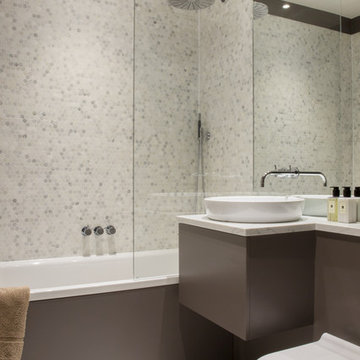
Small Bathroom for a boy.
Small contemporary bathroom in London with a drop-in tub, a shower/bathtub combo, a bidet, gray tile, white tile, marble, a wall-mount sink and white floor.
Small contemporary bathroom in London with a drop-in tub, a shower/bathtub combo, a bidet, gray tile, white tile, marble, a wall-mount sink and white floor.
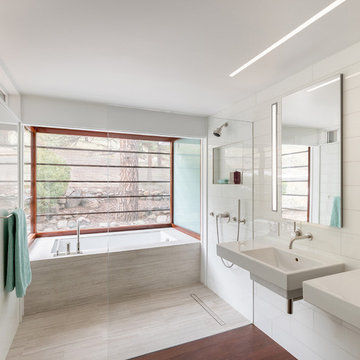
Contemporary master bathroom in New York with an alcove tub, an open shower, white tile, white walls, a wall-mount sink, beige floor and an open shower.
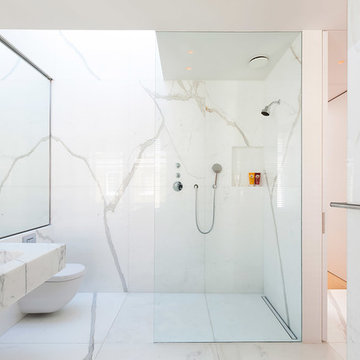
Mid-sized contemporary 3/4 bathroom in London with a wall-mount toilet, marble, white walls, marble floors, a wall-mount sink, white floor, a corner shower, black and white tile, marble benchtops, an open shower and a niche.
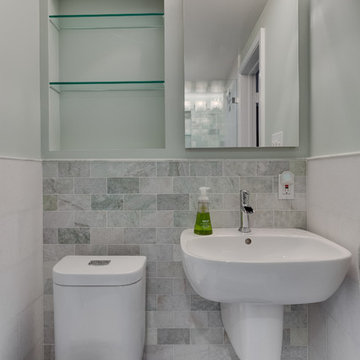
One of three bathrooms completed in this home. This bathroom serves as the guest bath, located on the first floor between the office/guest space and kitchen. Marble tiles and subtle green hues make a great impression and tie with the cool calming colors used on the first floor. Wall niches, hotel rack, and medicine cabinet help to maximize storage for guests without overcrowding the room. Wainscoting and decorative trim were paired with modern fixtures to marry traditional charm with contemporary feel.
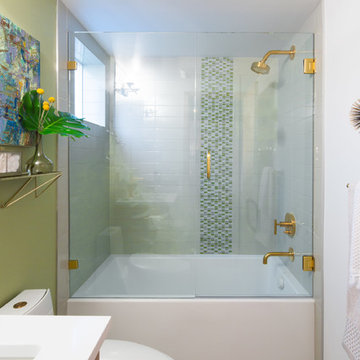
Wynne H Earle Photography
Inspiration for a mid-sized midcentury master bathroom in Seattle with flat-panel cabinets, light wood cabinets, a drop-in tub, a corner shower, a bidet, blue tile, glass tile, white walls, light hardwood floors, a wall-mount sink, quartzite benchtops, white floor and a hinged shower door.
Inspiration for a mid-sized midcentury master bathroom in Seattle with flat-panel cabinets, light wood cabinets, a drop-in tub, a corner shower, a bidet, blue tile, glass tile, white walls, light hardwood floors, a wall-mount sink, quartzite benchtops, white floor and a hinged shower door.
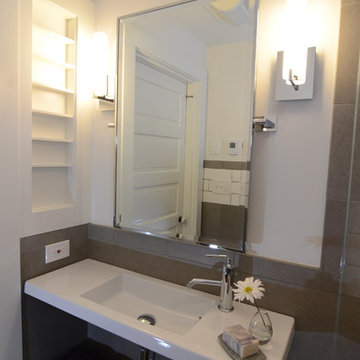
This is an example of a small modern 3/4 bathroom in Cincinnati with open cabinets, white cabinets, an open shower, ceramic tile, white walls, ceramic floors, a wall-mount sink, an open shower, grey floor, gray tile and engineered quartz benchtops.
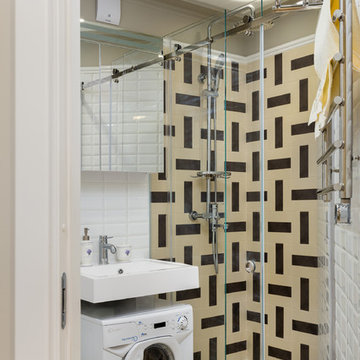
На 3,2 кв.м. удалось устроить полнофункциональную ванную комнату, и даже разместить стиральную машину. Не удивительно, что на ванну места не хватило, но её наличие и не было в числе значимых для заказчиков условий, поэтому ограничились душевой кабиной в строительном исполнении.
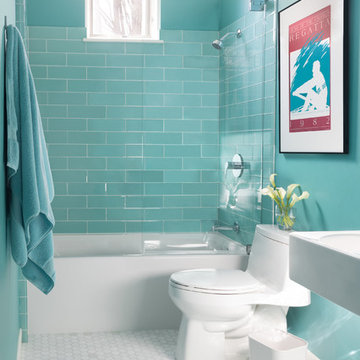
Maggie Hall
Mid-sized transitional bathroom in Boston with a shower/bathtub combo, glass tile, marble floors, a wall-mount sink, an alcove tub, a one-piece toilet, blue tile, white floor, an open shower and blue walls.
Mid-sized transitional bathroom in Boston with a shower/bathtub combo, glass tile, marble floors, a wall-mount sink, an alcove tub, a one-piece toilet, blue tile, white floor, an open shower and blue walls.
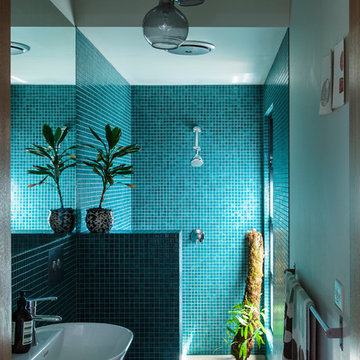
Bathroom in home of Emily Wright of Nancybird.
Mosaic wall tiles, wall mounted basin, natural light, beautiful bathroom lighting
Photography by Neil Preito.
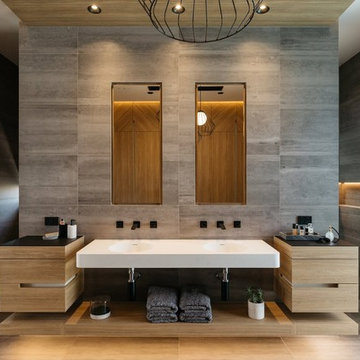
The SUMMIT, is Beechwood Homes newest display home at Craigburn Farm. This masterpiece showcases our commitment to design, quality and originality. The Summit is the epitome of luxury. From the general layout down to the tiniest finish detail, every element is flawless.
Specifically, the Summit highlights the importance of atmosphere in creating a family home. The theme throughout is warm and inviting, combining abundant natural light with soothing timber accents and an earthy palette. The stunning window design is one of the true heroes of this property, helping to break down the barrier of indoor and outdoor. An open plan kitchen and family area are essential features of a cohesive and fluid home environment.
Adoring this Ensuite displayed in "The Summit" by Beechwood Homes. There is nothing classier than the combination of delicate timber and concrete beauty.
The perfect outdoor area for entertaining friends and family. The indoor space is connected to the outdoor area making the space feel open - perfect for extending the space!
The Summit makes the most of state of the art automation technology. An electronic interface controls the home theatre systems, as well as the impressive lighting display which comes to life at night. Modern, sleek and spacious, this home uniquely combines convenient functionality and visual appeal.
The Summit is ideal for those clients who may be struggling to visualise the end product from looking at initial designs. This property encapsulates all of the senses for a complete experience. Appreciate the aesthetic features, feel the textures, and imagine yourself living in a home like this.
Tiles by Italia Ceramics!
Visit Beechwood Homes - Display Home "The Summit"
54 FERGUSSON AVENUE,
CRAIGBURN FARM
Opening Times Sat & Sun 1pm – 4:30pm
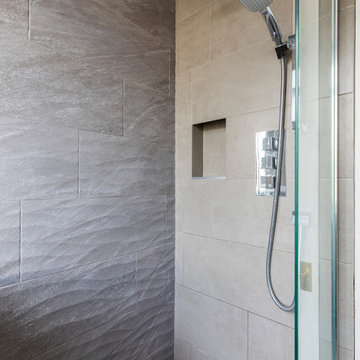
Photo of a small contemporary 3/4 bathroom in London with open cabinets, beige cabinets, a curbless shower, a one-piece toilet, beige tile, stone tile, beige walls, ceramic floors, a wall-mount sink and tile benchtops.
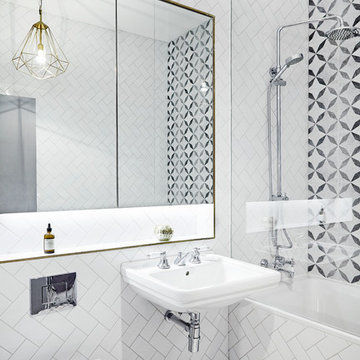
Anna Stathaki
Design ideas for a contemporary bathroom in London with a drop-in tub, a shower/bathtub combo, a wall-mount toilet, black and white tile, multi-coloured walls and a wall-mount sink.
Design ideas for a contemporary bathroom in London with a drop-in tub, a shower/bathtub combo, a wall-mount toilet, black and white tile, multi-coloured walls and a wall-mount sink.
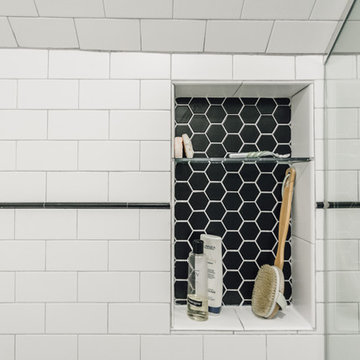
Renovation of a classic Minneapolis bungalow included this family bathroom. An adjacent closet was converted to a walk-in glass shower and small sinks allowed room for two vanities. The mirrored wall and simple palette helps make the room feel larger. Playful accents like cow head towel hooks from CB2 and custom children's step stools add interest and function to this bathroom. The hexagon floor tile was selected to be in keeping with the original 1920's era of the home.
This bathroom used to be tiny and was the only bathroom on the 2nd floor. We chose to spend the budget on making a very functional family bathroom now and add a master bathroom when the children get bigger. Maybe there is a space in your home that needs a transformation - message me to set up a free consultation today.
Photos: Peter Atkins Photography
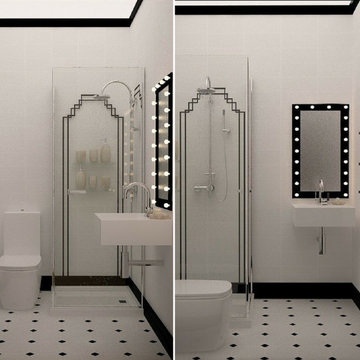
This is the bathroom for the Apartments N3, created in art deco style with contemporary elements.
Makeup mirror is my personal favorite element.
Photo of a small eclectic 3/4 bathroom in Other with a corner shower, a one-piece toilet, white tile, ceramic tile, white walls, ceramic floors and a wall-mount sink.
Photo of a small eclectic 3/4 bathroom in Other with a corner shower, a one-piece toilet, white tile, ceramic tile, white walls, ceramic floors and a wall-mount sink.
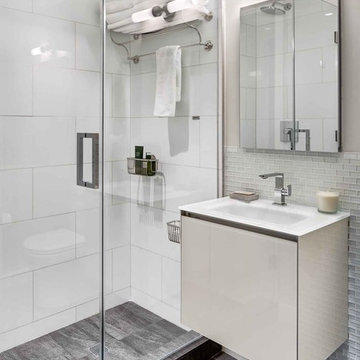
Small Bathroom renovation for the downtown Manhattan project.
Photos by Richard Cadan Photography
Photo of a mid-sized contemporary 3/4 bathroom in New York with an alcove shower, a wall-mount sink, flat-panel cabinets, glass tile, beige walls, porcelain floors, grey floor and a hinged shower door.
Photo of a mid-sized contemporary 3/4 bathroom in New York with an alcove shower, a wall-mount sink, flat-panel cabinets, glass tile, beige walls, porcelain floors, grey floor and a hinged shower door.
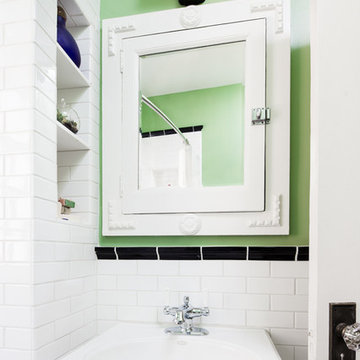
Thomas Grady Photography
Design ideas for a small midcentury bathroom in Omaha with an alcove tub, a shower/bathtub combo, a two-piece toilet, white tile, ceramic tile, green walls, mosaic tile floors and a wall-mount sink.
Design ideas for a small midcentury bathroom in Omaha with an alcove tub, a shower/bathtub combo, a two-piece toilet, white tile, ceramic tile, green walls, mosaic tile floors and a wall-mount sink.
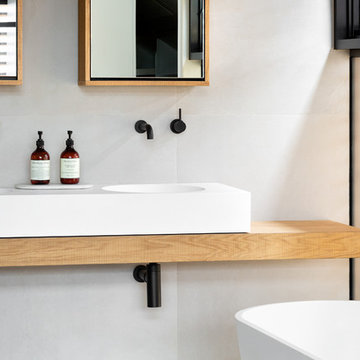
Photographed by Tom Roe
This is an example of a small contemporary 3/4 bathroom in Melbourne with glass-front cabinets, a freestanding tub, an open shower, white walls, a wall-mount sink, wood benchtops, an open shower and brown benchtops.
This is an example of a small contemporary 3/4 bathroom in Melbourne with glass-front cabinets, a freestanding tub, an open shower, white walls, a wall-mount sink, wood benchtops, an open shower and brown benchtops.
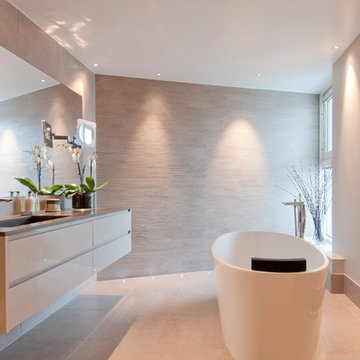
Design ideas for a large modern master bathroom in London with a wall-mount sink, a freestanding tub, a wall-mount toilet, porcelain tile, porcelain floors, flat-panel cabinets, beige cabinets, solid surface benchtops, an alcove shower, beige tile and beige walls.
All Showers Bathroom Design Ideas with a Wall-mount Sink
6
