Bathroom Design Ideas with a Wall-mount Toilet and a Niche
Refine by:
Budget
Sort by:Popular Today
1 - 20 of 2,864 photos
Item 1 of 3

Photo of a small contemporary master bathroom in Melbourne with white cabinets, a freestanding tub, a corner shower, a wall-mount toilet, gray tile, porcelain tile, white walls, porcelain floors, engineered quartz benchtops, grey floor, a hinged shower door, white benchtops, a niche and a single vanity.

DDInteriors provide the the cabinetry detail & design for all of our projects. With the right colour combination, subtle & unique detail a room can & should come into its own, every detail is considered & clever creative storage is a priority.

This huge Master Ensuite was designed to provide a luxurious His and Hers space with an emphasis on taking advantage of the incredible ocean views from the freestanding tub.

The bathroom is minimalist. It has neutral tone such as white and very light grey. The texture of the mosaic tiles, marble tiles and terrazzo floor tiles create variation and interest in different surfaces.
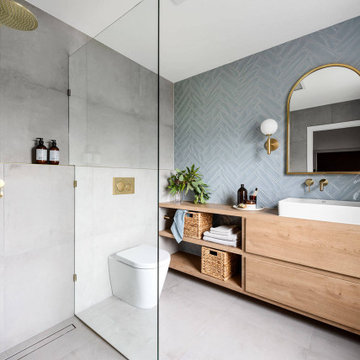
Photo of a mid-sized modern 3/4 bathroom in Melbourne with flat-panel cabinets, light wood cabinets, an open shower, a wall-mount toilet, blue tile, cement tile, grey walls, cement tiles, a vessel sink, wood benchtops, grey floor, an open shower, brown benchtops, a niche, a single vanity and a floating vanity.
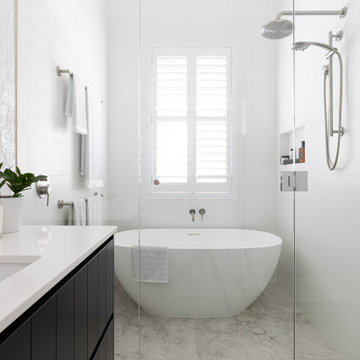
This classic Queenslander home in Red Hill, was a major renovation and therefore an opportunity to meet the family’s needs. With three active children, this family required a space that was as functional as it was beautiful, not forgetting the importance of it feeling inviting.
The resulting home references the classic Queenslander in combination with a refined mix of modern Hampton elements.

APD was hired to update the primary bathroom and laundry room of this ranch style family home. Included was a request to add a powder bathroom where one previously did not exist to help ease the chaos for the young family. The design team took a little space here and a little space there, coming up with a reconfigured layout including an enlarged primary bathroom with large walk-in shower, a jewel box powder bath, and a refreshed laundry room including a dog bath for the family’s four legged member!
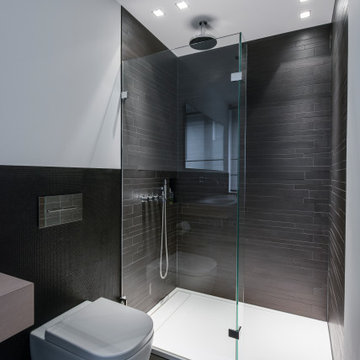
Schlichte, klassische Aufteilung mit matter Keramik am WC und Duschtasse und Waschbecken aus Mineralwerkstoffe. Das Becken eingebaut in eine Holzablage mit Stauraummöglichkeit. Klare Linien und ein Materialmix von klein zu groß definieren den Raum. Großes Raumgefühl durch die offene Dusche.
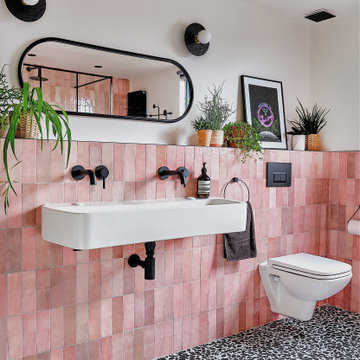
A fun and colourful kids bathroom in a newly built loft extension. A black and white terrazzo floor contrast with vertical pink metro tiles. Black taps and crittall shower screen for the walk in shower. An old reclaimed school trough sink adds character together with a big storage cupboard with Georgian wire glass with fresh display of plants.
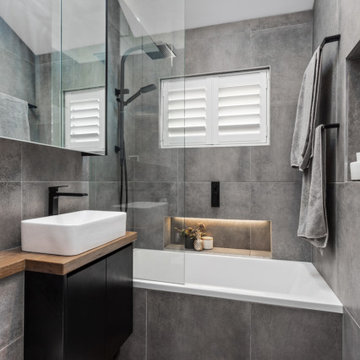
Inspiration for a small contemporary master bathroom in Sydney with flat-panel cabinets, black cabinets, a drop-in tub, a shower/bathtub combo, a wall-mount toilet, gray tile, ceramic tile, grey walls, ceramic floors, a vessel sink, wood benchtops, grey floor, brown benchtops, a niche, a single vanity, a built-in vanity and vaulted.

This close-up captures the sculptural beauty of a modern bathroom's details, where the monochrome palette speaks volumes in its simplicity. The sleek black taps emerges from the microcement wall with a bold presence, casting a graceful arc over the pristine white vessel sink. The interplay of shadow and light dances on the white countertop, highlighting the sink's clean lines and the tap's matte finish. The textured backdrop of the microcement wall adds depth and a tactile dimension, creating a canvas that emphasizes the fixtures' contemporary design. This image is a celebration of modern minimalism, where the elegance of each element is amplified by the serene and sophisticated environment it inhabits.

This Ohana model ATU tiny home is contemporary and sleek, cladded in cedar and metal. The slanted roof and clean straight lines keep this 8x28' tiny home on wheels looking sharp in any location, even enveloped in jungle. Cedar wood siding and metal are the perfect protectant to the elements, which is great because this Ohana model in rainy Pune, Hawaii and also right on the ocean.
A natural mix of wood tones with dark greens and metals keep the theme grounded with an earthiness.
Theres a sliding glass door and also another glass entry door across from it, opening up the center of this otherwise long and narrow runway. The living space is fully equipped with entertainment and comfortable seating with plenty of storage built into the seating. The window nook/ bump-out is also wall-mounted ladder access to the second loft.
The stairs up to the main sleeping loft double as a bookshelf and seamlessly integrate into the very custom kitchen cabinets that house appliances, pull-out pantry, closet space, and drawers (including toe-kick drawers).
A granite countertop slab extends thicker than usual down the front edge and also up the wall and seamlessly cases the windowsill.
The bathroom is clean and polished but not without color! A floating vanity and a floating toilet keep the floor feeling open and created a very easy space to clean! The shower had a glass partition with one side left open- a walk-in shower in a tiny home. The floor is tiled in slate and there are engineered hardwood flooring throughout.

Bel Air - Serene Elegance. This collection was designed with cool tones and spa-like qualities to create a space that is timeless and forever elegant.
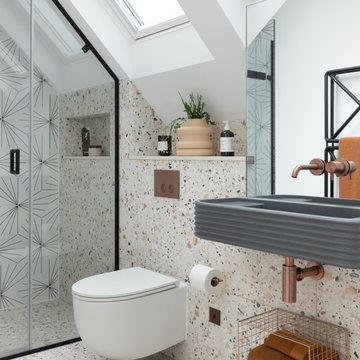
Simple, tactile and statement. This top floor room had plenty of natural light thanks to the Velux windows. Finishes were a massive part of the interest in this bathroom. The room was so bright anyway, so we thought we’d have fun and play with the black fittings, brushed copper brassware and concrete basin, tying it all together with the most fabulous porcelain terrazzo effect tile.
Prior to the renovation, the space wasn’t being used to its best. There were lots of empty areas where product just fitted but didn’t add anything to the room and the Velux windows felt as though they were an issue rather than becoming part of the space.
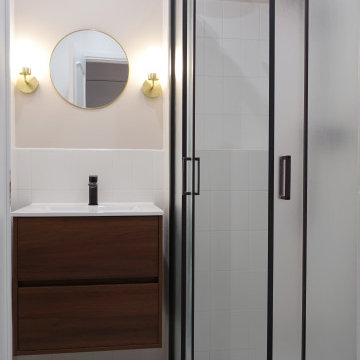
Cette petite salle de bain a été réalisée dans des tonalités douces de beige/rosé ponctuées par un meuble vasque en noyer, portes de douche et robinetterie noires mat
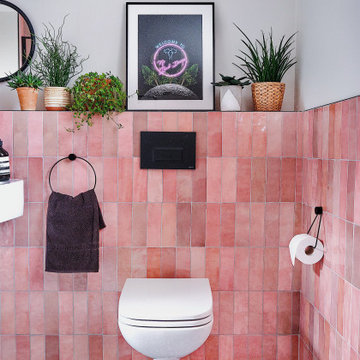
A fun and colourful kids bathroom in a newly built loft extension. A black and white terrazzo floor contrast with vertical pink metro tiles. Black taps and crittall shower screen for the walk in shower. An old reclaimed school trough sink adds character together with a big storage cupboard with Georgian wire glass with fresh display of plants.
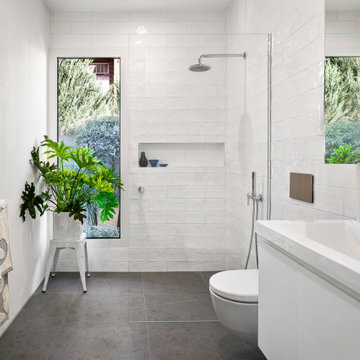
Large contemporary 3/4 bathroom in Melbourne with flat-panel cabinets, white cabinets, an open shower, a wall-mount toilet, white tile, ceramic tile, white walls, porcelain floors, an integrated sink, grey floor, an open shower, yellow benchtops, a niche and a floating vanity.
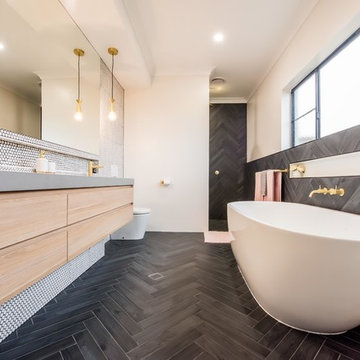
Liz Andrews Photography and Design
Design ideas for a large contemporary master bathroom in Other with flat-panel cabinets, a freestanding tub, black floor, white walls, an open shower, grey benchtops, light wood cabinets, an open shower, a wall-mount toilet, black tile, ceramic tile, ceramic floors, an integrated sink, granite benchtops, a niche, a double vanity and a floating vanity.
Design ideas for a large contemporary master bathroom in Other with flat-panel cabinets, a freestanding tub, black floor, white walls, an open shower, grey benchtops, light wood cabinets, an open shower, a wall-mount toilet, black tile, ceramic tile, ceramic floors, an integrated sink, granite benchtops, a niche, a double vanity and a floating vanity.
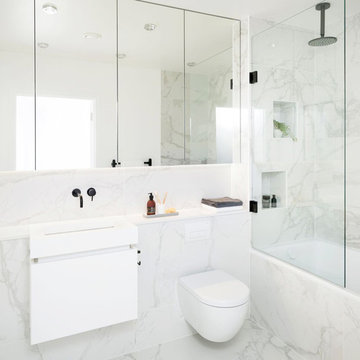
This light filled bathroom uses porcelain tiles across the walls and floor, a composite stone worktop and a white a custom-made vanity unit helps to achieve a contemporary classic look. Black fittings provide a great contrast to this bright space and mirrored wall cabinets provides concealed storage, visually expanding the size of the space. (Photography: David Giles)

Mid-sized contemporary master bathroom in London with flat-panel cabinets, beige cabinets, an open shower, a wall-mount toilet, white tile, ceramic tile, beige walls, ceramic floors, a console sink, quartzite benchtops, multi-coloured floor, an open shower, grey benchtops, a niche, a double vanity, a floating vanity and recessed.
Bathroom Design Ideas with a Wall-mount Toilet and a Niche
1

