Bathroom Design Ideas with a Wall-mount Toilet and a Trough Sink
Refine by:
Budget
Sort by:Popular Today
41 - 60 of 1,840 photos
Item 1 of 3

Bad Design aus weißem Quarzit (Marmor Dream White), grauen Mosa-Fliesen und Einbaumöbel aus gedämpfter Erle. Beleuchtete LED- Deckenvouten und Wandnischen.
Sanfte Caparol Wandfarbe.

Une belle et grande maison de l’Île Saint Denis, en bord de Seine. Ce qui aura constitué l’un de mes plus gros défis ! Madame aime le pop, le rose, le batik, les 50’s-60’s-70’s, elle est tendre, romantique et tient à quelques références qui ont construit ses souvenirs de maman et d’amoureuse. Monsieur lui, aime le minimalisme, le minéral, l’art déco et les couleurs froides (et le rose aussi quand même!). Tous deux aiment les chats, les plantes, le rock, rire et voyager. Ils sont drôles, accueillants, généreux, (très) patients mais (super) perfectionnistes et parfois difficiles à mettre d’accord ?
Et voilà le résultat : un mix and match de folie, loin de mes codes habituels et du Wabi-sabi pur et dur, mais dans lequel on retrouve l’essence absolue de cette démarche esthétique japonaise : donner leur chance aux objets du passé, respecter les vibrations, les émotions et l’intime conviction, ne pas chercher à copier ou à être « tendance » mais au contraire, ne jamais oublier que nous sommes des êtres uniques qui avons le droit de vivre dans un lieu unique. Que ce lieu est rare et inédit parce que nous l’avons façonné pièce par pièce, objet par objet, motif par motif, accord après accord, à notre image et selon notre cœur. Cette maison de bord de Seine peuplée de trouvailles vintage et d’icônes du design respire la bonne humeur et la complémentarité de ce couple de clients merveilleux qui resteront des amis. Des clients capables de franchir l’Atlantique pour aller chercher des miroirs que je leur ai proposés mais qui, le temps de passer de la conception à la réalisation, sont sold out en France. Des clients capables de passer la journée avec nous sur le chantier, mètre et niveau à la main, pour nous aider à traquer la perfection dans les finitions. Des clients avec qui refaire le monde, dans la quiétude du jardin, un verre à la main, est un pur moment de bonheur. Merci pour votre confiance, votre ténacité et votre ouverture d’esprit. ????

Bagno ospiti con doccia a filo pavimento, rivestimento in blu opaco e a contrasto mobile lavabo in falegnameria color corallo
Inspiration for a contemporary powder room in Naples with flat-panel cabinets, orange cabinets, a wall-mount toilet, blue tile, porcelain tile, blue walls, porcelain floors, a trough sink, quartzite benchtops, beige floor, white benchtops, a floating vanity and recessed.
Inspiration for a contemporary powder room in Naples with flat-panel cabinets, orange cabinets, a wall-mount toilet, blue tile, porcelain tile, blue walls, porcelain floors, a trough sink, quartzite benchtops, beige floor, white benchtops, a floating vanity and recessed.
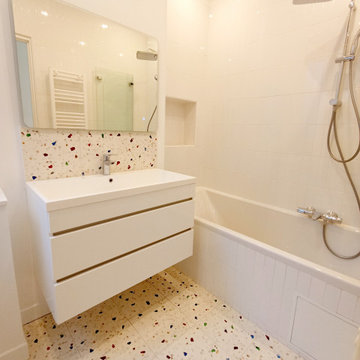
Extension de l'ancienne salle de bain pour remplacer la vieille douche inconfortable par une grande baignoire pour les enfants.
Sol et crédence en terrazzo authentique, carrelage mural blanc posé à la verticale sur les murs.
Remplacement de la fenêtre
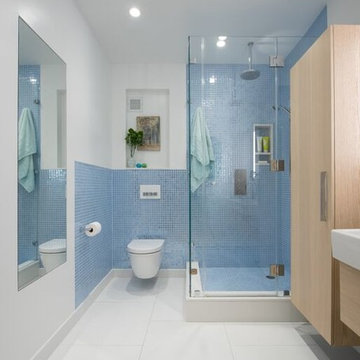
Photo by Natalie Schueller
This is an example of a mid-sized transitional 3/4 bathroom in New York with flat-panel cabinets, light wood cabinets, blue tile, ceramic tile, white walls, porcelain floors, a trough sink, marble benchtops, white floor, a hinged shower door, a corner shower and a wall-mount toilet.
This is an example of a mid-sized transitional 3/4 bathroom in New York with flat-panel cabinets, light wood cabinets, blue tile, ceramic tile, white walls, porcelain floors, a trough sink, marble benchtops, white floor, a hinged shower door, a corner shower and a wall-mount toilet.
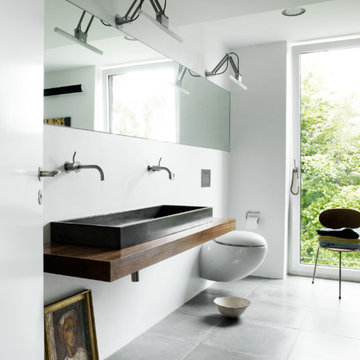
Photo of a large scandinavian master bathroom in Aarhus with a trough sink, wood benchtops, a wall-mount toilet, white walls, white tile, cement tile, ceramic floors and brown benchtops.

Pour cette salle de bain ma cliente souhaitait un style moderne avec une touche de pep's !
Nous avons donc choisis des caissons IKEA qui ont été habillés avec des façades Superfront.
Les carreaux de ciment apporte une touche de couleur qui se marie avec la teinte kaki des meubles...
La paroi de douche de style industrielle apporte un coté graphique que l'on retrouve sur les portes.
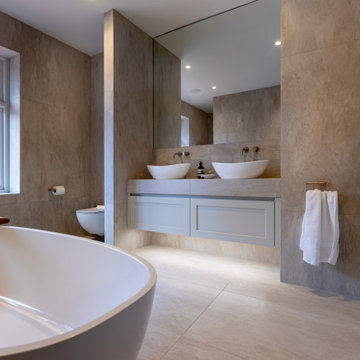
This existing three storey Victorian Villa was completely redesigned, altering the layout on every floor and adding a new basement under the house to provide a fourth floor.
After under-pinning and constructing the new basement level, a new cinema room, wine room, and cloakroom was created, extending the existing staircase so that a central stairwell now extended over the four floors.
On the ground floor, we refurbished the existing parquet flooring and created a ‘Club Lounge’ in one of the front bay window rooms for our clients to entertain and use for evenings and parties, a new family living room linked to the large kitchen/dining area. The original cloakroom was directly off the large entrance hall under the stairs which the client disliked, so this was moved to the basement when the staircase was extended to provide the access to the new basement.
First floor was completely redesigned and changed, moving the master bedroom from one side of the house to the other, creating a new master suite with large bathroom and bay-windowed dressing room. A new lobby area was created which lead to the two children’s rooms with a feature light as this was a prominent view point from the large landing area on this floor, and finally a study room.
On the second floor the existing bedroom was remodelled and a new ensuite wet-room was created in an adjoining attic space once the structural alterations to forming a new floor and subsequent roof alterations were carried out.
A comprehensive FF&E package of loose furniture and custom designed built in furniture was installed, along with an AV system for the new cinema room and music integration for the Club Lounge and remaining floors also.
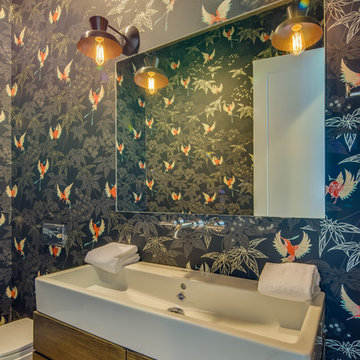
This is an example of a mid-sized contemporary bathroom in Portland with a trough sink, shaker cabinets, distressed cabinets, a wall-mount toilet, multi-coloured walls and light hardwood floors.

This cozy, minimal primary bath was inspired by a luxury hotel in Spain, and provides a spa-like beginning and end to the day.
Photo of a small modern master wet room bathroom in New York with flat-panel cabinets, dark wood cabinets, a wall-mount toilet, beige tile, stone slab, black walls, a trough sink, soapstone benchtops, an open shower, beige benchtops, a single vanity and a freestanding vanity.
Photo of a small modern master wet room bathroom in New York with flat-panel cabinets, dark wood cabinets, a wall-mount toilet, beige tile, stone slab, black walls, a trough sink, soapstone benchtops, an open shower, beige benchtops, a single vanity and a freestanding vanity.
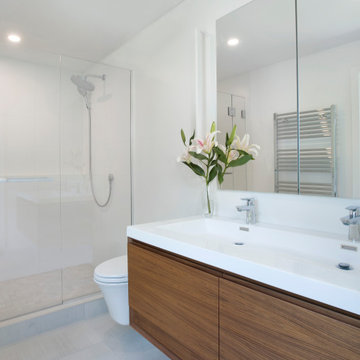
Mid-sized modern master bathroom in Boston with flat-panel cabinets, medium wood cabinets, an alcove shower, a wall-mount toilet, white tile, porcelain tile, white walls, porcelain floors, a trough sink, grey floor, a hinged shower door, white benchtops, a double vanity and a floating vanity.
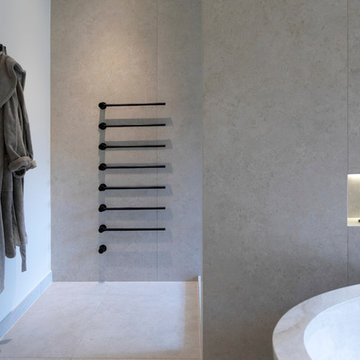
A stunning Master Bathroom with large stone bath tub, walk in rain shower, large format porcelain tiles, gun metal finish bathroom fittings, bespoke wood features and stylish Janey Butler Interiors throughout.
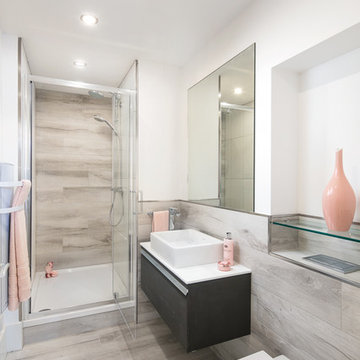
Photo of a contemporary 3/4 bathroom in Manchester with flat-panel cabinets, black cabinets, an alcove shower, a wall-mount toilet, gray tile, a trough sink, grey floor and a hinged shower door.
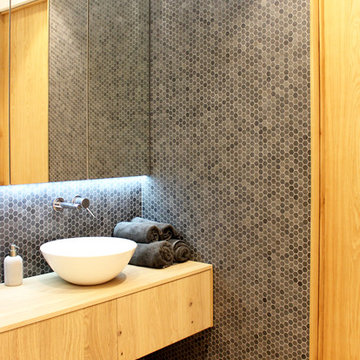
mcimarquitectura
Inspiration for a small contemporary powder room in Other with furniture-like cabinets, light wood cabinets, a wall-mount toilet, gray tile, stone tile, white walls, a trough sink and wood benchtops.
Inspiration for a small contemporary powder room in Other with furniture-like cabinets, light wood cabinets, a wall-mount toilet, gray tile, stone tile, white walls, a trough sink and wood benchtops.
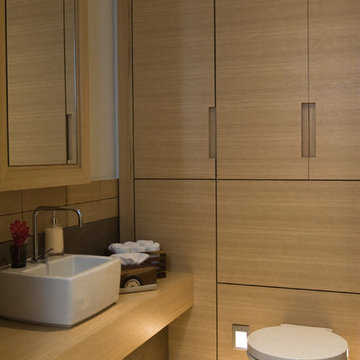
Julien Decharne
This is an example of a mid-sized contemporary powder room in London with a trough sink, light wood cabinets, wood benchtops, a wall-mount toilet, limestone floors, flat-panel cabinets, multi-coloured tile, limestone, white walls and white floor.
This is an example of a mid-sized contemporary powder room in London with a trough sink, light wood cabinets, wood benchtops, a wall-mount toilet, limestone floors, flat-panel cabinets, multi-coloured tile, limestone, white walls and white floor.
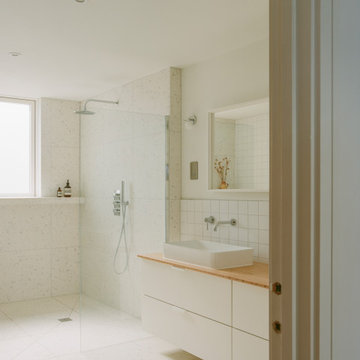
Design ideas for a large beach style master wet room bathroom in Cornwall with open cabinets, white cabinets, a freestanding tub, a wall-mount toilet, white tile, ceramic tile, white walls, terrazzo floors, a trough sink, wood benchtops, white floor, an open shower, a double vanity and a built-in vanity.
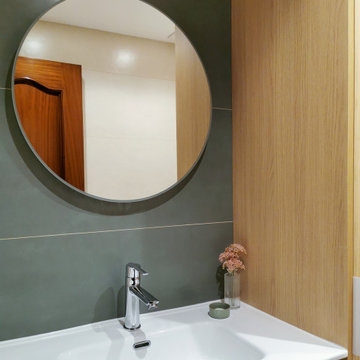
Design ideas for a small contemporary powder room in Barcelona with flat-panel cabinets, white cabinets, a wall-mount toilet, green tile, ceramic tile, green walls, porcelain floors, a trough sink, solid surface benchtops, beige floor, white benchtops and a floating vanity.
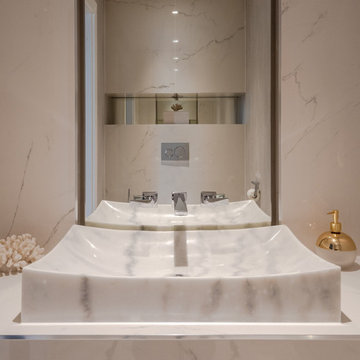
compact guest wc fitted with sliding door
Small modern powder room in London with flat-panel cabinets, white cabinets, a wall-mount toilet, white tile, marble, white walls, medium hardwood floors, a trough sink, marble benchtops and white benchtops.
Small modern powder room in London with flat-panel cabinets, white cabinets, a wall-mount toilet, white tile, marble, white walls, medium hardwood floors, a trough sink, marble benchtops and white benchtops.
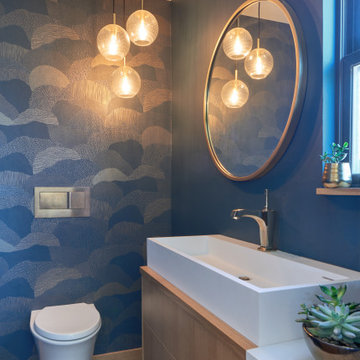
Since the house has a view of Puget Sound, we created a dramatic, water inspired Powder room. Sandwiched between a stairwell and exterior wall, the only option to update this narrow space was to replace materials & plumbing. By installing a wall hung toilet and shallow wall hung vanity, we were able to make this narrow space feel larger. Using white modern sleek plumbing we were able to use dark accent colors to create a soothing space. Touched off with cascading amber glass lighting giving warmth to the cool palette.
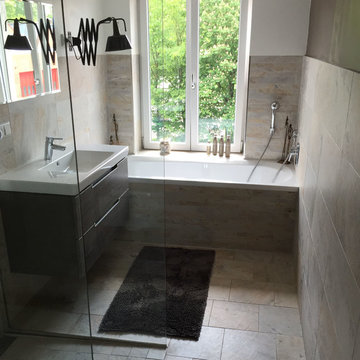
altbau Manufaktur
Photo of a small contemporary bathroom in Stuttgart with a drop-in tub, a curbless shower, a wall-mount toilet, multi-coloured tile, ceramic tile, multi-coloured walls, ceramic floors and a trough sink.
Photo of a small contemporary bathroom in Stuttgart with a drop-in tub, a curbless shower, a wall-mount toilet, multi-coloured tile, ceramic tile, multi-coloured walls, ceramic floors and a trough sink.
Bathroom Design Ideas with a Wall-mount Toilet and a Trough Sink
3

