Bathroom Design Ideas with a Wall-mount Toilet and Marble Benchtops
Refine by:
Budget
Sort by:Popular Today
161 - 180 of 4,627 photos
Item 1 of 3
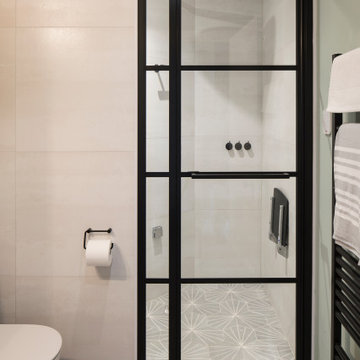
bespoke vanity unit
wall mounted fittings
steam room
shower room
encaustic tile
marble tile
vola taps
matte black fixtures
oak vanity
marble vanity top
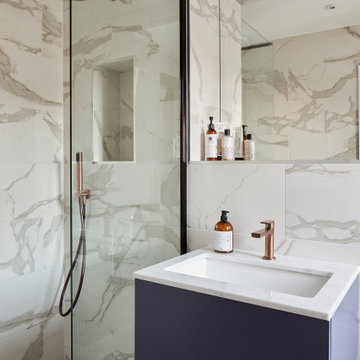
Small contemporary master bathroom in London with beige cabinets, an open shower, a wall-mount toilet, beige tile, marble, marble floors, a drop-in sink, marble benchtops, an open shower, beige benchtops, a single vanity and a floating vanity.
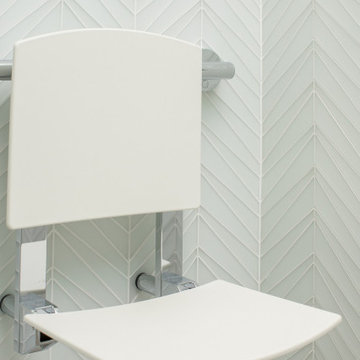
Continuing with the contemporary art theme seen throughout the home, this luxe master bathroom remodel was the second phase in a full condo remodel in NW Portland. Features such as colorful wallpaper, wall-mounted washlet toilet and sink faucet, floating vanity with strip lighting underneath, marble-look quartz counters, and large-format porcelain tile all make this small space feel much larger. For a touch of flair and function, the bathroom features a fun, hot pink sink faucet, strategically placed art niche, and custom cabinetry for optimal storage.
It was also important to our client to create a home where she could have accessibility while aging. We added features like a curb-less shower, shower seat, grab bars, and ample lighting so the space will continue to meet her needs for many years to come.
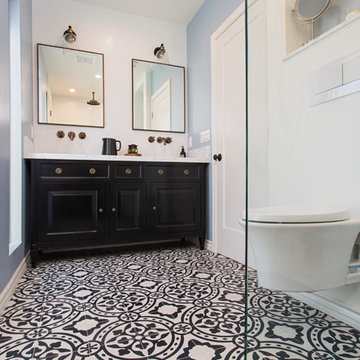
Master suite addition to an existing 20's Spanish home in the heart of Sherman Oaks, approx. 300+ sq. added to this 1300sq. home to provide the needed master bedroom suite. the large 14' by 14' bedroom has a 1 lite French door to the back yard and a large window allowing much needed natural light, the new hardwood floors were matched to the existing wood flooring of the house, a Spanish style arch was done at the entrance to the master bedroom to conform with the rest of the architectural style of the home.
The master bathroom on the other hand was designed with a Scandinavian style mixed with Modern wall mounted toilet to preserve space and to allow a clean look, an amazing gloss finish freestanding vanity unit boasting wall mounted faucets and a whole wall tiled with 2x10 subway tile in a herringbone pattern.
For the floor tile we used 8x8 hand painted cement tile laid in a pattern pre determined prior to installation.
The wall mounted toilet has a huge open niche above it with a marble shelf to be used for decoration.
The huge shower boasts 2x10 herringbone pattern subway tile, a side to side niche with a marble shelf, the same marble material was also used for the shower step to give a clean look and act as a trim between the 8x8 cement tiles and the bark hex tile in the shower pan.
Notice the hidden drain in the center with tile inserts and the great modern plumbing fixtures in an old work antique bronze finish.
A walk-in closet was constructed as well to allow the much needed storage space.
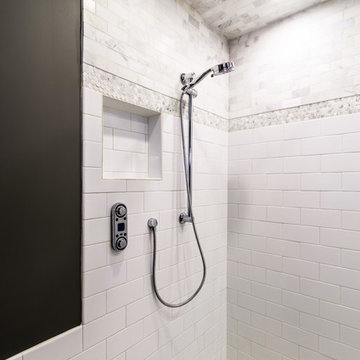
These clients needed a first-floor shower for their medically-compromised children, so extended the existing powder room into the adjacent mudroom to gain space for the shower. The 3/4 bath is fully accessible, and easy to clean - with a roll-in shower, wall-mounted toilet, and fully tiled floor, chair-rail and shower. The gray wall paint above the white subway tile is both contemporary and calming. Multiple shower heads and wands in the 3'x6' shower provided ample access for assisting their children in the shower. The white furniture-style vanity can be seen from the kitchen area, and ties in with the design style of the rest of the home. The bath is both beautiful and functional. We were honored and blessed to work on this project for our dear friends.
Please see NoahsHope.com for additional information about this wonderful family.
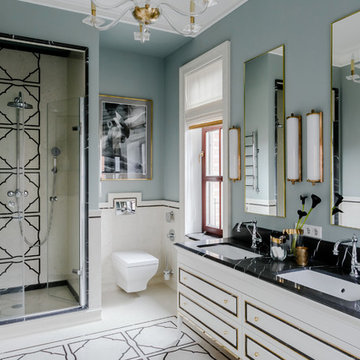
Photo of a large traditional master bathroom in Moscow with grey walls, white cabinets, an alcove shower, a wall-mount toilet, an undermount sink, marble benchtops and a hinged shower door.
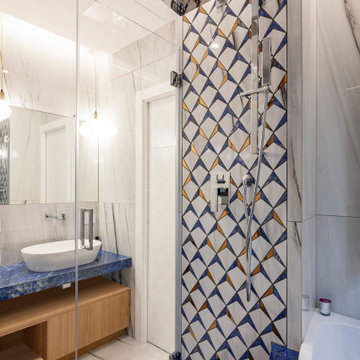
Vista doccia del bagno in camera.
Inspiration for a large mediterranean master bathroom in Naples with beaded inset cabinets, a corner tub, an open shower, a wall-mount toilet, white tile, porcelain tile, porcelain floors, a vessel sink, marble benchtops, white floor, a hinged shower door, blue benchtops, a double vanity, a floating vanity and recessed.
Inspiration for a large mediterranean master bathroom in Naples with beaded inset cabinets, a corner tub, an open shower, a wall-mount toilet, white tile, porcelain tile, porcelain floors, a vessel sink, marble benchtops, white floor, a hinged shower door, blue benchtops, a double vanity, a floating vanity and recessed.

This is an example of a mid-sized transitional master bathroom in Saint Petersburg with louvered cabinets, black cabinets, a freestanding tub, an alcove shower, a wall-mount toilet, gray tile, cement tile, grey walls, marble floors, a drop-in sink, marble benchtops, grey floor, an open shower, grey benchtops, a single vanity, a freestanding vanity, recessed and decorative wall panelling.
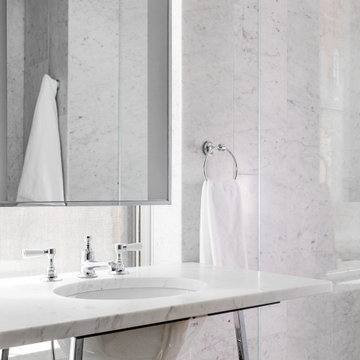
Master bathroom with glass shower enclosure, marble wall tile floor to ceiling and polished nickel washstand with matching marble top.
Inspiration for a small transitional master bathroom in New York with open cabinets, an alcove shower, a wall-mount toilet, white tile, marble, white walls, mosaic tile floors, an undermount sink, marble benchtops, grey floor, a hinged shower door, white benchtops, a single vanity and a freestanding vanity.
Inspiration for a small transitional master bathroom in New York with open cabinets, an alcove shower, a wall-mount toilet, white tile, marble, white walls, mosaic tile floors, an undermount sink, marble benchtops, grey floor, a hinged shower door, white benchtops, a single vanity and a freestanding vanity.
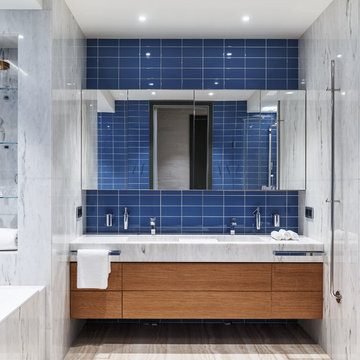
Архитектурная студия: Artechnology
Архитектор: Георгий Ахвледиани
Архитектор: Тимур Шарипов
Дизайнер: Ольга Истомина
Светодизайнер: Сергей Назаров
Фото: Сергей Красюк
Этот проект был опубликован в журнале AD Russia
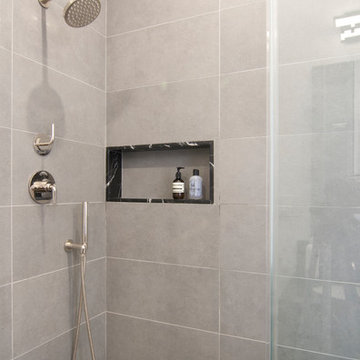
new master bathroom
Photo of a mid-sized modern master bathroom in New York with flat-panel cabinets, black cabinets, an undermount tub, a corner shower, a wall-mount toilet, black tile, marble, white walls, porcelain floors, an undermount sink, marble benchtops, grey floor, a hinged shower door and black benchtops.
Photo of a mid-sized modern master bathroom in New York with flat-panel cabinets, black cabinets, an undermount tub, a corner shower, a wall-mount toilet, black tile, marble, white walls, porcelain floors, an undermount sink, marble benchtops, grey floor, a hinged shower door and black benchtops.
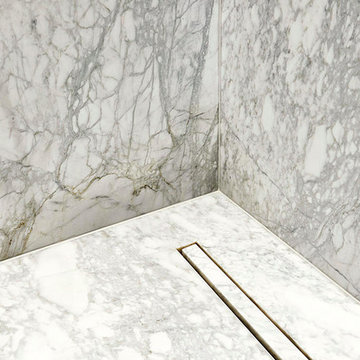
Bookmatched Italian Carrara marble with exquisite stonemasonry
Mallett Construction Limited
This is an example of a small contemporary 3/4 bathroom in London with a drop-in sink, shaker cabinets, grey cabinets, marble benchtops, an open shower, a wall-mount toilet, white tile, stone slab, white walls and marble floors.
This is an example of a small contemporary 3/4 bathroom in London with a drop-in sink, shaker cabinets, grey cabinets, marble benchtops, an open shower, a wall-mount toilet, white tile, stone slab, white walls and marble floors.
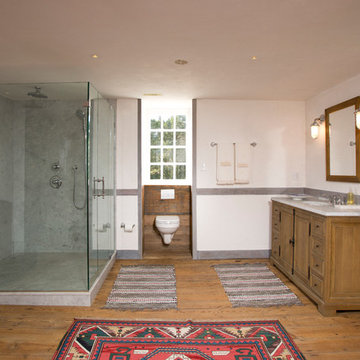
Complete restoration of historic plantation home in Middlesex Virginia.
Inspiration for a large country master bathroom in DC Metro with an undermount sink, medium wood cabinets, a wall-mount toilet, a corner shower, white walls, medium hardwood floors, marble benchtops and recessed-panel cabinets.
Inspiration for a large country master bathroom in DC Metro with an undermount sink, medium wood cabinets, a wall-mount toilet, a corner shower, white walls, medium hardwood floors, marble benchtops and recessed-panel cabinets.
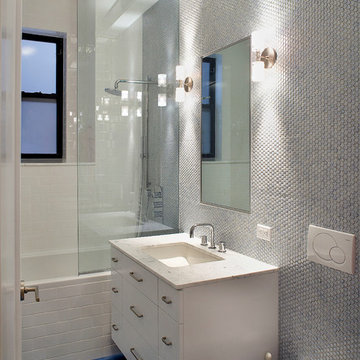
Design ideas for a contemporary bathroom in New York with an undermount sink, flat-panel cabinets, white cabinets, marble benchtops, an alcove tub, an alcove shower, a wall-mount toilet, blue tile and porcelain tile.
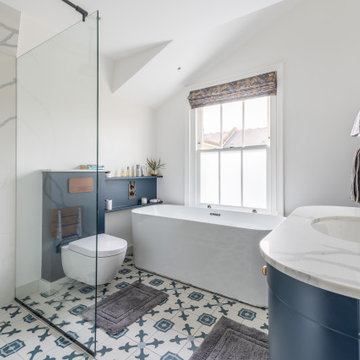
Inspiration for a mid-sized traditional kids wet room bathroom in London with a freestanding tub, a wall-mount toilet, white walls, ceramic floors, a drop-in sink, marble benchtops, turquoise floor, an open shower, white benchtops, a shower seat and a single vanity.
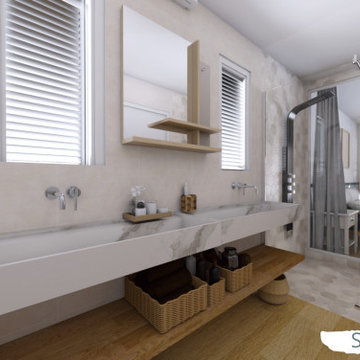
Et si on rêvait de vivre en bord de mer? Qui plus est, sur une belle île : la Guadeloupe, par exemple! Maureen et Nico l'ont fait! Ils ont décidé de faire construire cette belle villa sur l'île aux belles eaux et de se faire aider par WherDeco! Une réalisation totale qui ne manque pas de charme. Qu'en pensez-vous?
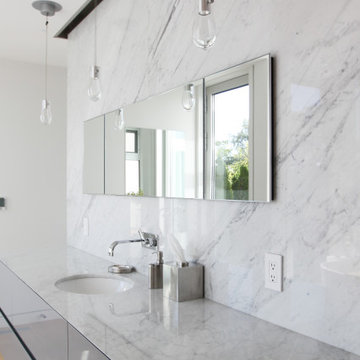
Master bathroom vanity with mitered detail on all cabinets.
Inspiration for a small modern master bathroom in Los Angeles with flat-panel cabinets, grey cabinets, a freestanding tub, a curbless shower, a wall-mount toilet, white tile, marble, white walls, medium hardwood floors, an undermount sink, marble benchtops, a hinged shower door, white benchtops, an enclosed toilet, a single vanity and a floating vanity.
Inspiration for a small modern master bathroom in Los Angeles with flat-panel cabinets, grey cabinets, a freestanding tub, a curbless shower, a wall-mount toilet, white tile, marble, white walls, medium hardwood floors, an undermount sink, marble benchtops, a hinged shower door, white benchtops, an enclosed toilet, a single vanity and a floating vanity.
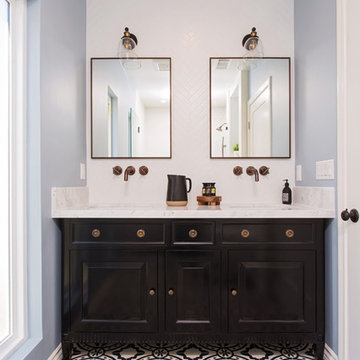
Master suite addition to an existing 20's Spanish home in the heart of Sherman Oaks, approx. 300+ sq. added to this 1300sq. home to provide the needed master bedroom suite. the large 14' by 14' bedroom has a 1 lite French door to the back yard and a large window allowing much needed natural light, the new hardwood floors were matched to the existing wood flooring of the house, a Spanish style arch was done at the entrance to the master bedroom to conform with the rest of the architectural style of the home.
The master bathroom on the other hand was designed with a Scandinavian style mixed with Modern wall mounted toilet to preserve space and to allow a clean look, an amazing gloss finish freestanding vanity unit boasting wall mounted faucets and a whole wall tiled with 2x10 subway tile in a herringbone pattern.
For the floor tile we used 8x8 hand painted cement tile laid in a pattern pre determined prior to installation.
The wall mounted toilet has a huge open niche above it with a marble shelf to be used for decoration.
The huge shower boasts 2x10 herringbone pattern subway tile, a side to side niche with a marble shelf, the same marble material was also used for the shower step to give a clean look and act as a trim between the 8x8 cement tiles and the bark hex tile in the shower pan.
Notice the hidden drain in the center with tile inserts and the great modern plumbing fixtures in an old work antique bronze finish.
A walk-in closet was constructed as well to allow the much needed storage space.
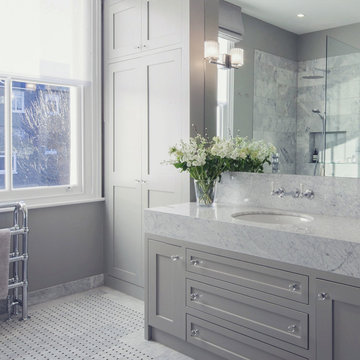
Photography: Dai Williams
Photo of a large contemporary master wet room bathroom in London with recessed-panel cabinets, grey cabinets, a drop-in tub, a wall-mount toilet, gray tile, marble, grey walls, mosaic tile floors, an integrated sink, marble benchtops, grey floor and an open shower.
Photo of a large contemporary master wet room bathroom in London with recessed-panel cabinets, grey cabinets, a drop-in tub, a wall-mount toilet, gray tile, marble, grey walls, mosaic tile floors, an integrated sink, marble benchtops, grey floor and an open shower.
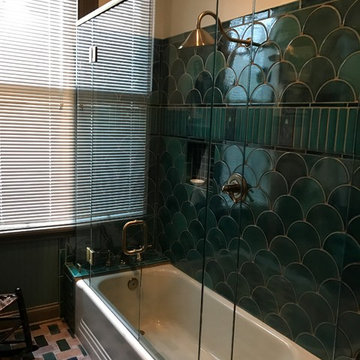
Custom bathroom with an Arts and Crafts design. Beautiful Motawi Tile with the peacock feather pattern in the shower accent band and the Iris flower along the vanity. The bathroom floor is hand made tile from Seneca tile, using 7 different colors to create this one of kind basket weave pattern. Lighting is from Arteriors, The bathroom vanity is a chest from Arteriors turned into a vanity. Original one of kind vessel sink from Potsalot in New Orleans.
Photography - Forsythe Home Styling
Bathroom Design Ideas with a Wall-mount Toilet and Marble Benchtops
9