Bathroom Design Ideas with a Wall-mount Toilet and Marble Benchtops
Refine by:
Budget
Sort by:Popular Today
101 - 120 of 4,627 photos
Item 1 of 3
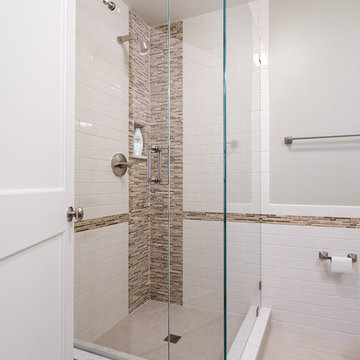
Evan White
Inspiration for a country master bathroom in Boston with beaded inset cabinets, medium wood cabinets, a corner shower, a wall-mount toilet, white tile, subway tile, an integrated sink and marble benchtops.
Inspiration for a country master bathroom in Boston with beaded inset cabinets, medium wood cabinets, a corner shower, a wall-mount toilet, white tile, subway tile, an integrated sink and marble benchtops.
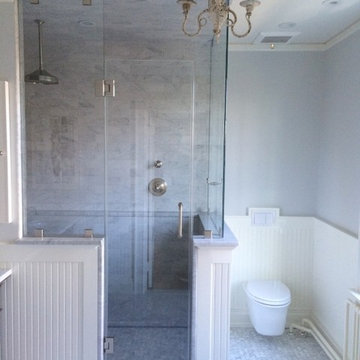
Converted dressing room to new master bath.
Photo of a mid-sized transitional master bathroom in New York with furniture-like cabinets, dark wood cabinets, marble benchtops, a corner shower, a wall-mount toilet, gray tile, stone tile, grey walls and marble floors.
Photo of a mid-sized transitional master bathroom in New York with furniture-like cabinets, dark wood cabinets, marble benchtops, a corner shower, a wall-mount toilet, gray tile, stone tile, grey walls and marble floors.
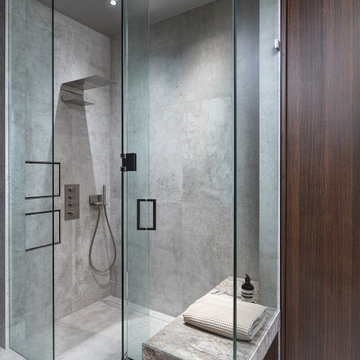
This walk in shower is fitted with a stainless steel rain head that has rain shower or waterfall functions as well as a hand held spray with height adjustable bar. two personal niches with doors have been installed to the left of the shower fixtures to keep things tidy. The bathroom tile is a porcelain, large format 18"x36 "concrete" look applied to all walls and floors throughout.
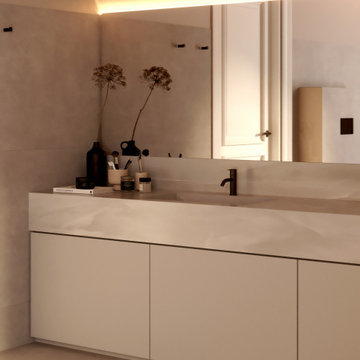
For the background, we took the bathroom tiles with light grey concrete texture. Mirror surface in niche above the sink creates the effect of reflecting the same room.
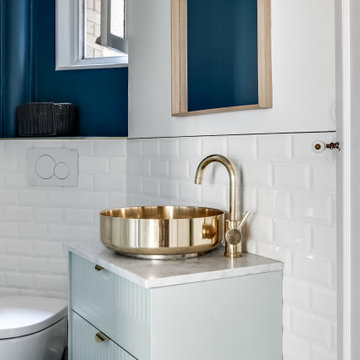
Salle de bain d'inspiration Mid-Century avec son évier et lavabo dorés.
Midcentury inspired bathroom with gold touc0hes
This is an example of a small midcentury bathroom in Paris with green cabinets, a corner shower, a wall-mount toilet, blue tile, ceramic tile, blue walls, cement tiles, a vessel sink, marble benchtops, grey floor, white benchtops, an enclosed toilet, a single vanity and a floating vanity.
This is an example of a small midcentury bathroom in Paris with green cabinets, a corner shower, a wall-mount toilet, blue tile, ceramic tile, blue walls, cement tiles, a vessel sink, marble benchtops, grey floor, white benchtops, an enclosed toilet, a single vanity and a floating vanity.
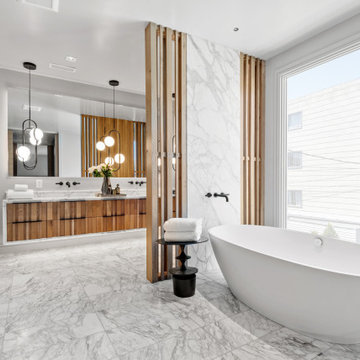
Contemporary Bathroom with custom details.
Photo of a large contemporary master bathroom in San Francisco with medium wood cabinets, a freestanding tub, a curbless shower, a wall-mount toilet, beige tile, ceramic tile, yellow walls, marble floors, a drop-in sink, marble benchtops, a hinged shower door, yellow benchtops, an enclosed toilet, a double vanity, a floating vanity, multi-coloured floor and flat-panel cabinets.
Photo of a large contemporary master bathroom in San Francisco with medium wood cabinets, a freestanding tub, a curbless shower, a wall-mount toilet, beige tile, ceramic tile, yellow walls, marble floors, a drop-in sink, marble benchtops, a hinged shower door, yellow benchtops, an enclosed toilet, a double vanity, a floating vanity, multi-coloured floor and flat-panel cabinets.
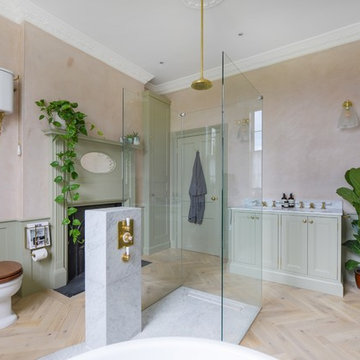
Our recently completed project, a master suite inside an awesome Grade II listed 1790’s Hackney Townhouse.
The awesome master suite spans over 400 SQ FT and Listed Building Consent was needed to open up the doorway between the existing Master Bedroom and second bedroom to create the ensuite.
The vast Bedroom space features a huge new bank of fitted wardrobes with detailing to match the Georgian detailing of the original doors and window panelling.
The incredible ensuite features split walls of Georgian style panelling and nude plaster. The double shower floats in the centre of the room while the round cast iron tub sits in the large rear bay. The bath sits atop a circular Carrara marble slab cut into the solid oak parquet.
Photo: Ben Waterhouse
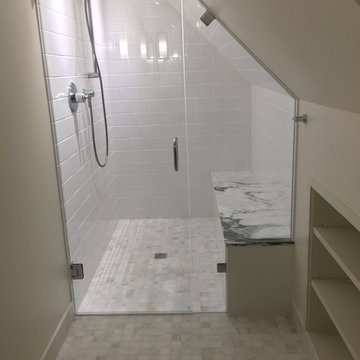
Curbless shower under slanted ceiling. Marble floor and bench top. Built-in recessed shelves for guest towels.
Photo of a small beach style 3/4 bathroom in Seattle with open cabinets, white cabinets, a curbless shower, a wall-mount toilet, white tile, ceramic tile, white walls, marble floors, a wall-mount sink, marble benchtops, white floor, a hinged shower door and white benchtops.
Photo of a small beach style 3/4 bathroom in Seattle with open cabinets, white cabinets, a curbless shower, a wall-mount toilet, white tile, ceramic tile, white walls, marble floors, a wall-mount sink, marble benchtops, white floor, a hinged shower door and white benchtops.
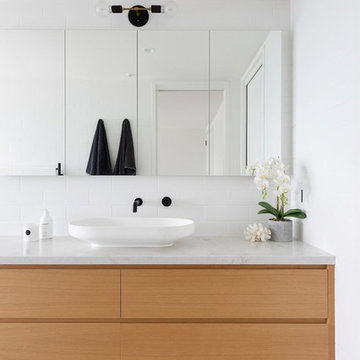
Simon Whitbread Photography
This is an example of a contemporary master bathroom in Sydney with a wall-mount toilet, white tile, subway tile, white walls, ceramic floors, marble benchtops, multi-coloured floor, flat-panel cabinets, a vessel sink, light wood cabinets and multi-coloured benchtops.
This is an example of a contemporary master bathroom in Sydney with a wall-mount toilet, white tile, subway tile, white walls, ceramic floors, marble benchtops, multi-coloured floor, flat-panel cabinets, a vessel sink, light wood cabinets and multi-coloured benchtops.
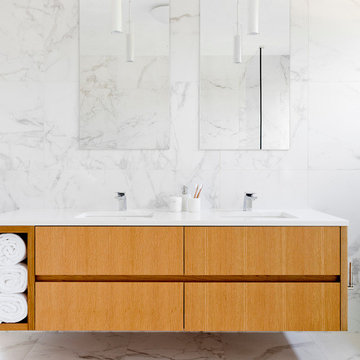
Rikki Snyder
Large modern master bathroom in New York with flat-panel cabinets, light wood cabinets, a drop-in tub, an open shower, a wall-mount toilet, multi-coloured tile, marble, multi-coloured walls, marble floors, a console sink, marble benchtops, multi-coloured floor and an open shower.
Large modern master bathroom in New York with flat-panel cabinets, light wood cabinets, a drop-in tub, an open shower, a wall-mount toilet, multi-coloured tile, marble, multi-coloured walls, marble floors, a console sink, marble benchtops, multi-coloured floor and an open shower.
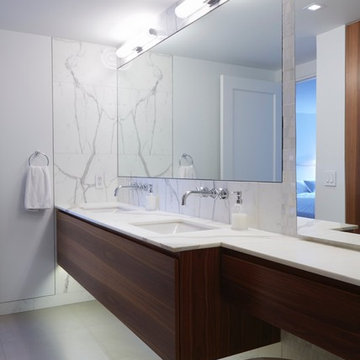
Ben Bloom
Inspiration for a mid-sized modern master bathroom in New York with flat-panel cabinets, dark wood cabinets, a wall-mount toilet, stone tile, marble benchtops, an undermount tub, grey walls, concrete floors, an undermount sink and grey floor.
Inspiration for a mid-sized modern master bathroom in New York with flat-panel cabinets, dark wood cabinets, a wall-mount toilet, stone tile, marble benchtops, an undermount tub, grey walls, concrete floors, an undermount sink and grey floor.
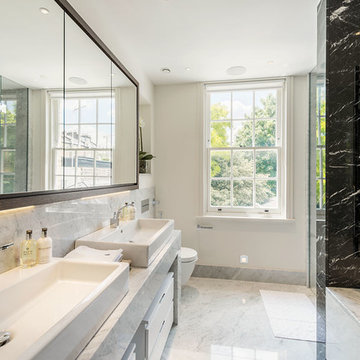
Design ideas for a contemporary bathroom in London with a console sink, marble benchtops, an undermount tub, a double shower, a wall-mount toilet, stone slab, marble floors, flat-panel cabinets and white cabinets.
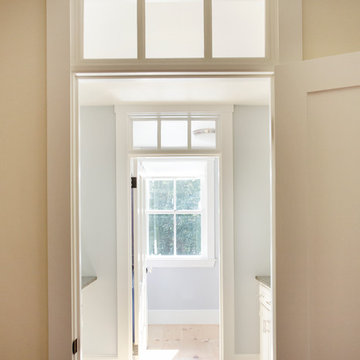
When Cummings Architects first met with the owners of this understated country farmhouse, the building’s layout and design was an incoherent jumble. The original bones of the building were almost unrecognizable. All of the original windows, doors, flooring, and trims – even the country kitchen – had been removed. Mathew and his team began a thorough design discovery process to find the design solution that would enable them to breathe life back into the old farmhouse in a way that acknowledged the building’s venerable history while also providing for a modern living by a growing family.
The redesign included the addition of a new eat-in kitchen, bedrooms, bathrooms, wrap around porch, and stone fireplaces. To begin the transforming restoration, the team designed a generous, twenty-four square foot kitchen addition with custom, farmers-style cabinetry and timber framing. The team walked the homeowners through each detail the cabinetry layout, materials, and finishes. Salvaged materials were used and authentic craftsmanship lent a sense of place and history to the fabric of the space.
The new master suite included a cathedral ceiling showcasing beautifully worn salvaged timbers. The team continued with the farm theme, using sliding barn doors to separate the custom-designed master bath and closet. The new second-floor hallway features a bold, red floor while new transoms in each bedroom let in plenty of light. A summer stair, detailed and crafted with authentic details, was added for additional access and charm.
Finally, a welcoming farmer’s porch wraps around the side entry, connecting to the rear yard via a gracefully engineered grade. This large outdoor space provides seating for large groups of people to visit and dine next to the beautiful outdoor landscape and the new exterior stone fireplace.
Though it had temporarily lost its identity, with the help of the team at Cummings Architects, this lovely farmhouse has regained not only its former charm but also a new life through beautifully integrated modern features designed for today’s family.
Photo by Eric Roth
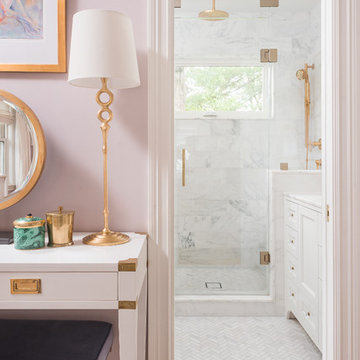
Photography: Ben Gebo
Design ideas for a small transitional master bathroom in Boston with shaker cabinets, a wall-mount toilet, white tile, stone tile, white walls, mosaic tile floors, an undermount sink, marble benchtops, white cabinets, an alcove shower, a hinged shower door and white floor.
Design ideas for a small transitional master bathroom in Boston with shaker cabinets, a wall-mount toilet, white tile, stone tile, white walls, mosaic tile floors, an undermount sink, marble benchtops, white cabinets, an alcove shower, a hinged shower door and white floor.
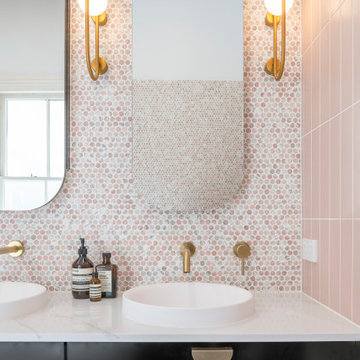
Design ideas for a large contemporary master bathroom in Brisbane with furniture-like cabinets, black cabinets, a freestanding tub, an open shower, a wall-mount toilet, pink tile, mosaic tile, pink walls, ceramic floors, a vessel sink, marble benchtops, black floor, an open shower, white benchtops, a niche, a double vanity and a floating vanity.
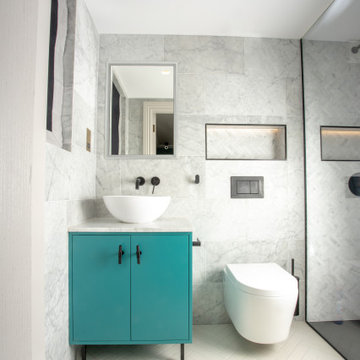
Large contemporary master bathroom in London with flat-panel cabinets, turquoise cabinets, an open shower, a wall-mount toilet, gray tile, ceramic tile, ceramic floors, a vessel sink, marble benchtops, white floor, an open shower, grey benchtops, a single vanity and a freestanding vanity.
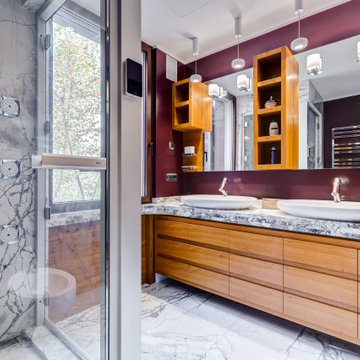
Bagno: angolo sanitari. Tinta Farrow & Ball e scorrevole Rimadesio. Sullo sfondo, connettivo con parquet in rovere e palissandro, soggiorno in tinta grigio scuro e pavimento marmoreo nero-bianco-grigio.
---
Bathroom: WC & bidet corner. "Brinjal" Farrow&Ball aubergine-color bathroom, sliding door (in bathroom), oak & rosewood parquet in connection space, black & white marble floor, gray paintings (living).
---
Omaggio allo stile italiano degli anni Quaranta, sostenuto da impianti di alto livello.
---
A tribute to the Italian style of the Forties, supported by state-of-the-art tech systems.
---
Photographer: Luca Tranquilli
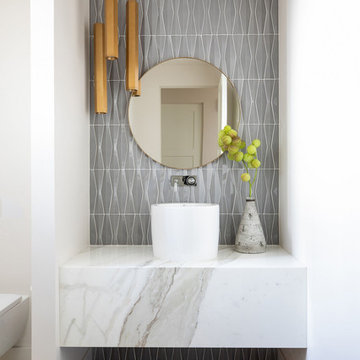
Inspiration for a small contemporary bathroom in Sacramento with white cabinets, a wall-mount toilet, gray tile, ceramic tile, white walls, light hardwood floors, a pedestal sink, marble benchtops, white benchtops, a single vanity and a floating vanity.
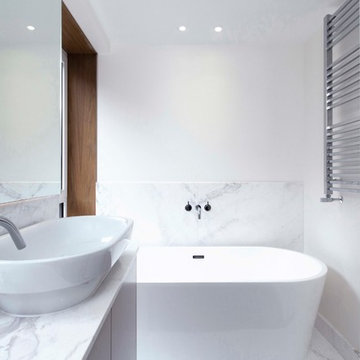
Detail photo of our marble bathing area enclosure with timber window surround detail.
Mid-sized contemporary master bathroom in Essex with flat-panel cabinets, beige cabinets, a freestanding tub, an open shower, a wall-mount toilet, white tile, marble, white walls, marble floors, a console sink, marble benchtops, white floor, a hinged shower door and white benchtops.
Mid-sized contemporary master bathroom in Essex with flat-panel cabinets, beige cabinets, a freestanding tub, an open shower, a wall-mount toilet, white tile, marble, white walls, marble floors, a console sink, marble benchtops, white floor, a hinged shower door and white benchtops.
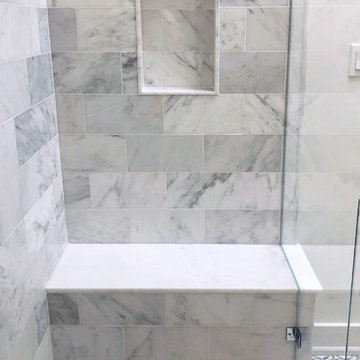
Master Bathroom view into the shower. Features a marble slab seat and tiled niche. The walls are a large scale marble tile and the floors are a marble hexagon mosaic pattern.
Bathroom Design Ideas with a Wall-mount Toilet and Marble Benchtops
6