Bathroom Design Ideas with a Wall-mount Toilet and Multi-coloured Walls
Refine by:
Budget
Sort by:Popular Today
141 - 160 of 2,151 photos
Item 1 of 3
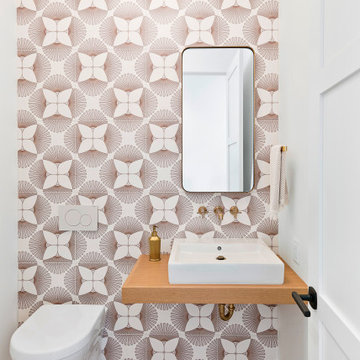
Mid-sized contemporary powder room in San Francisco with a wall-mount toilet, multi-coloured tile, porcelain tile, multi-coloured walls, medium hardwood floors, a vessel sink, wood benchtops, brown floor and brown benchtops.
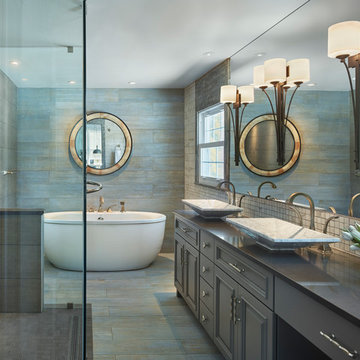
We converted a bedroom to create the new master bathroom. We added a custom vanity with makeup table, quartz counter tops, marble vessel sinks, a large glass shower, a wall mounted toilet and a large tub.
The blue grey wood textured floor tile continues up the wall behind the bathtub to highlight the lines of the tub. Five different styles of tile and faux painted cedar trim were mixed to create a subtle yet sophisticated look.
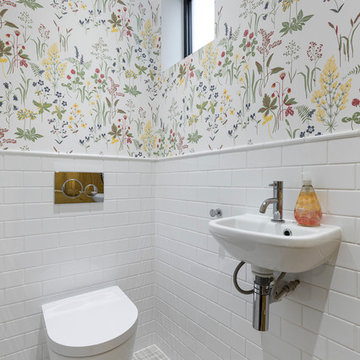
Chris Snook Photography
Photo of a transitional powder room in London with a wall-mount toilet, multi-coloured walls, a wall-mount sink and white floor.
Photo of a transitional powder room in London with a wall-mount toilet, multi-coloured walls, a wall-mount sink and white floor.
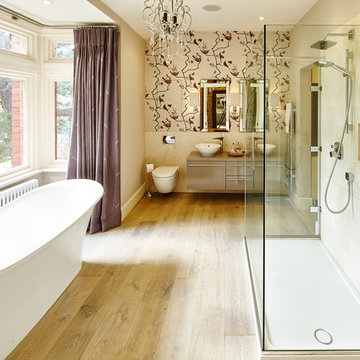
On-suite bathroom on the Wirral, by Horton and Co.
Craig Magee Photography
This is an example of a large transitional master bathroom in Other with a vessel sink, flat-panel cabinets, light wood cabinets, a freestanding tub, a wall-mount toilet, beige tile, multi-coloured walls and light hardwood floors.
This is an example of a large transitional master bathroom in Other with a vessel sink, flat-panel cabinets, light wood cabinets, a freestanding tub, a wall-mount toilet, beige tile, multi-coloured walls and light hardwood floors.
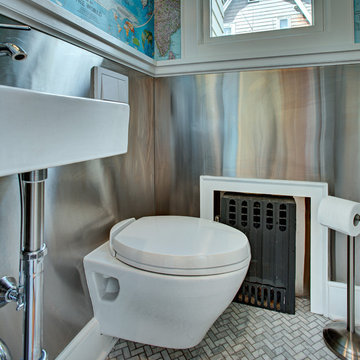
Wing Wong, Memories TTL
This is an example of a small eclectic powder room in New York with a wall-mount sink, a wall-mount toilet, multi-coloured walls and marble floors.
This is an example of a small eclectic powder room in New York with a wall-mount sink, a wall-mount toilet, multi-coloured walls and marble floors.
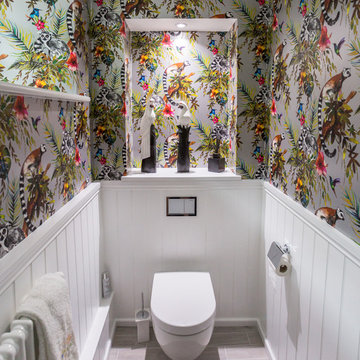
This is an example of a transitional powder room in Other with a wall-mount toilet, multi-coloured walls and grey floor.

A bold wallpaper was chosen for impact in this downstairs cloakroom, with Downpipe (Farrow and Ball) ceiling and panel behind the toilet, with the sink unit in a matching dark shade. The toilet and sink unit are wall mounted to increase the feeling of space.
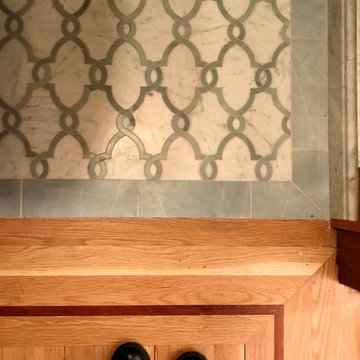
The blue and white marble mosaic floor by Walker Zanger fits together like puzzle pieces, providing a postage stamp size house feature. Details like Mahogany inlay hardwood floor border illustrate the fine and ornate quality of the Victorian age. Victorian / Edwardian House Remodel, Seattle, WA. Belltown Design. Photography by Chris Gromek and Paula McHugh.
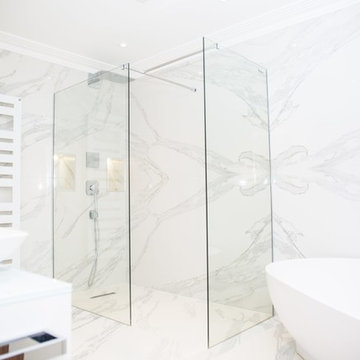
Design ideas for a large modern kids bathroom in London with flat-panel cabinets, white cabinets, a freestanding tub, an open shower, a wall-mount toilet, brown tile, stone slab, multi-coloured walls, marble floors, an undermount sink, glass benchtops, multi-coloured floor and an open shower.
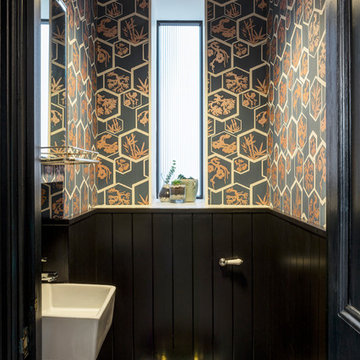
Ed Reeve
Design ideas for a traditional powder room in London with a wall-mount toilet, multi-coloured walls and a wall-mount sink.
Design ideas for a traditional powder room in London with a wall-mount toilet, multi-coloured walls and a wall-mount sink.
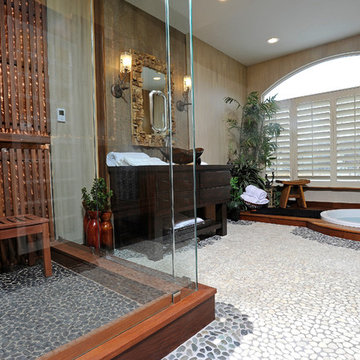
Interior Design- Designing Dreams by Ajay
Design ideas for a mid-sized asian bathroom in Other with a vessel sink, flat-panel cabinets, distressed cabinets, wood benchtops, a japanese tub, a wall-mount toilet, multi-coloured tile, stone tile, multi-coloured walls, pebble tile floors, with a sauna and a corner shower.
Design ideas for a mid-sized asian bathroom in Other with a vessel sink, flat-panel cabinets, distressed cabinets, wood benchtops, a japanese tub, a wall-mount toilet, multi-coloured tile, stone tile, multi-coloured walls, pebble tile floors, with a sauna and a corner shower.
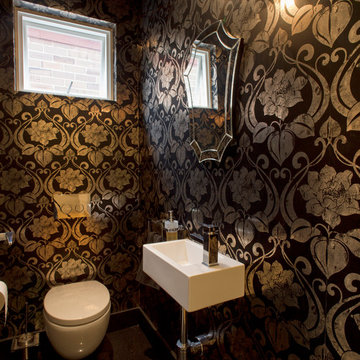
simon woods photography
Photo of a contemporary powder room in Sydney with a wall-mount sink, a wall-mount toilet and multi-coloured walls.
Photo of a contemporary powder room in Sydney with a wall-mount sink, a wall-mount toilet and multi-coloured walls.

Reconfiguration of a dilapidated bathroom and separate toilet in a Victorian house in Walthamstow village.
The original toilet was situated straight off of the landing space and lacked any privacy as it opened onto the landing. The original bathroom was separate from the WC with the entrance at the end of the landing. To get to the rear bedroom meant passing through the bathroom which was not ideal. The layout was reconfigured to create a family bathroom which incorporated a walk-in shower where the original toilet had been and freestanding bath under a large sash window. The new bathroom is slightly slimmer than the original this is to create a short corridor leading to the rear bedroom.
The ceiling was removed and the joists exposed to create the feeling of a larger space. A rooflight sits above the walk-in shower and the room is flooded with natural daylight. Hanging plants are hung from the exposed beams bringing nature and a feeling of calm tranquility into the space.
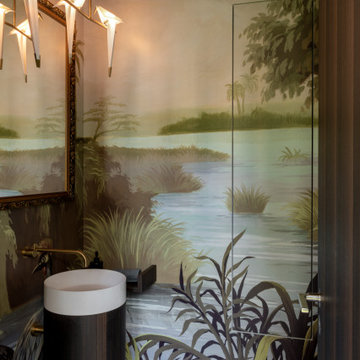
Einer der drei Gästetoiletten und jede begrüßt dessen Gast in einem ganz anderen Stil. Der Bruch zwischen Klassik und Moderne verleiht dem Raum einen jungen und charmanten Stil. Der leicht versteckte Einbauschrank bietet Gelegenheit alles Notwendige zu verstauen.
Marmor Mosaikfliesen: Kelly Wearstler
Handgemalte Tapete: Ananbô Paris
Design & Möbeldesign: Christiane Stolze Interior
Fertigung: Tischlerei Röthig & Hampel
Foto: Paolo Abate

Inspiring secondary bathrooms and wet rooms, with entire walls fitted with handmade Alex Turco acrylic panels that serve as functional pieces of art and add visual interest to the rooms.
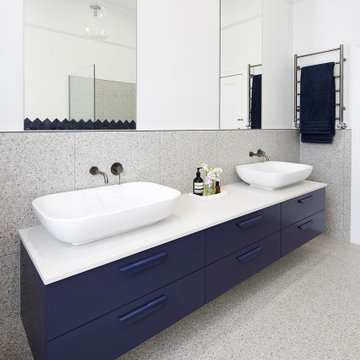
The clients wants a tile that looked like ink, which resulted in them choosing stunning navy blue tiles which had a very long lead time so the project was scheduled around the arrival of the tiles. Our designer also designed the tiles to be laid in a diamond pattern and to run seamlessly into the 6×6 tiles above which is an amazing feature to the space. The other main feature of the design was the arch mirrors which extended above the picture rail, accentuate the high of the ceiling and reflecting the pendant in the centre of the room. The bathroom also features a beautiful custom-made navy blue vanity to match the tiles with an abundance of storage for the client’s children, a curvaceous freestanding bath, which the navy tiles are the perfect backdrop to as well as a luxurious open shower.
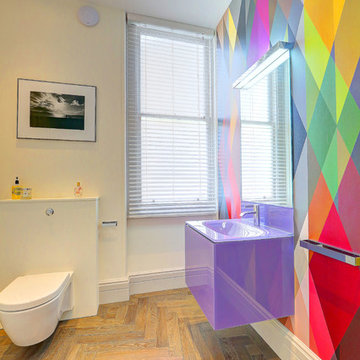
This is an example of a large contemporary powder room in London with a wall-mount toilet, multi-coloured walls, light hardwood floors, a wall-mount sink, glass benchtops, beige floor and purple benchtops.
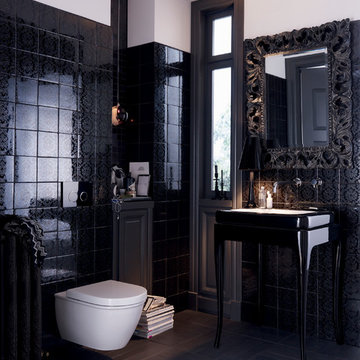
Glamorous yet modern, this powder room featuring a Geberit wall-mounted toilet is indulgent and luxurious.
This is an example of a small modern 3/4 bathroom in Chicago with wood benchtops, black tile, a console sink, a wall-mount toilet, multi-coloured walls and ceramic tile.
This is an example of a small modern 3/4 bathroom in Chicago with wood benchtops, black tile, a console sink, a wall-mount toilet, multi-coloured walls and ceramic tile.
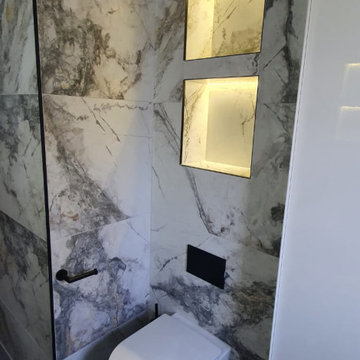
For a luxury bathroom with a timeless feel, think about opting for black fixtures and fittings. Together with marble effect tiles, it's a great companion, making an understated addition to the bathroom.
Designed - Supplied & Installed by our market-leading team.
Ripples - Relaxing in Luxury
⭐️⭐️⭐️⭐️⭐️
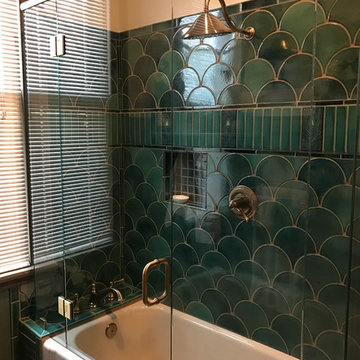
Custom bathroom with an Arts and Crafts design. Beautiful Motawi Tile with the peacock feather pattern in the shower accent band and the Iris flower along the vanity. The bathroom floor is hand made tile from Seneca tile, using 7 different colors to create this one of kind basket weave pattern. Lighting is from Arteriors, The bathroom vanity is a chest from Arteriors turned into a vanity. Original one of kind vessel sink from Potsalot in New Orleans.
Photography - Forsythe Home Styling
Bathroom Design Ideas with a Wall-mount Toilet and Multi-coloured Walls
8

