Bathroom Design Ideas with a Wall-mount Toilet and Planked Wall Panelling
Refine by:
Budget
Sort by:Popular Today
41 - 60 of 158 photos
Item 1 of 3
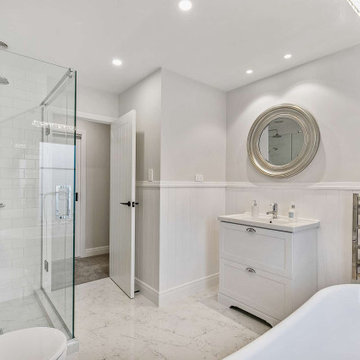
This is an example of a mid-sized master bathroom in Auckland with shaker cabinets, white cabinets, an alcove shower, a wall-mount toilet, white tile, ceramic tile, white walls, ceramic floors, an integrated sink, laminate benchtops, multi-coloured floor, a hinged shower door, white benchtops, a single vanity, a floating vanity, recessed and planked wall panelling.
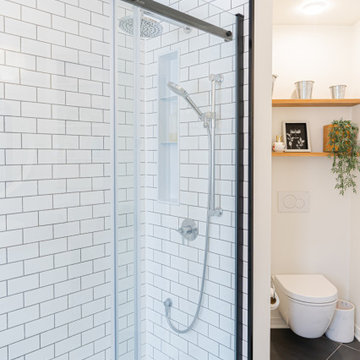
Design ideas for a mid-sized modern bathroom in Montreal with flat-panel cabinets, white cabinets, a freestanding tub, a corner shower, a wall-mount toilet, white tile, ceramic tile, grey walls, porcelain floors, a vessel sink, wood benchtops, black floor, a sliding shower screen, a niche, a single vanity, a built-in vanity and planked wall panelling.
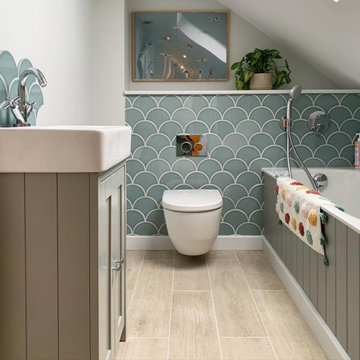
Brief: To create an inviting and calming bathing space for children (and guests) to enjoy
The fabulous tiles in this bathroom make a great focal point; their calming colour combined with their deco-inspired shape providing a welcoming and whimsical nod to the ocean’s waves and set off perfectly by the neutral palette of the other design features of the space.
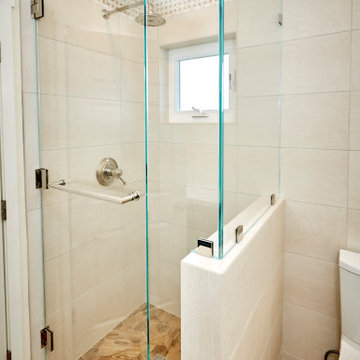
Carlsbad Home
The designer put together a retreat for the whole family. The master bath was completed gutted and reconfigured maximizing the space to be a more functional room. Details added throughout with shiplap, beams and sophistication tile. The kids baths are full of fun details and personality. We also updated the main staircase to give it a fresh new look.
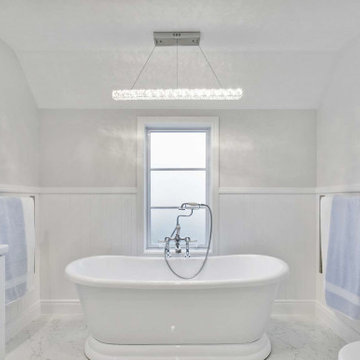
Mid-sized master bathroom in Auckland with shaker cabinets, white cabinets, an alcove shower, a wall-mount toilet, white tile, ceramic tile, white walls, ceramic floors, an integrated sink, laminate benchtops, multi-coloured floor, a hinged shower door, white benchtops, a double vanity, a floating vanity, recessed and planked wall panelling.
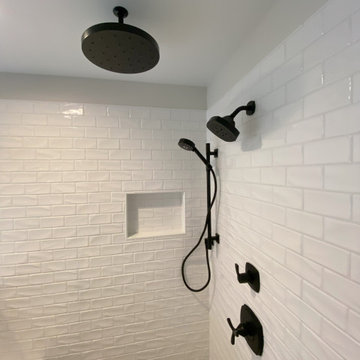
Inspiration for a large country master bathroom in New York with shaker cabinets, white cabinets, a freestanding tub, a corner shower, a wall-mount toilet, white tile, porcelain tile, white walls, porcelain floors, an undermount sink, engineered quartz benchtops, grey floor, a hinged shower door, white benchtops, a niche, a double vanity, a built-in vanity and planked wall panelling.
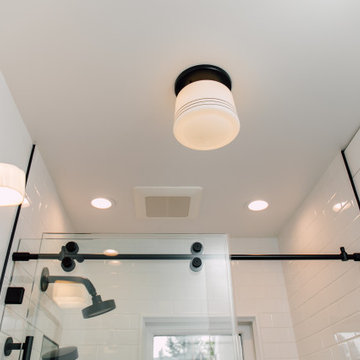
This tiny bathroom got a facelift and more room by removing a closet on the other side of the wall. What used to be just a sink and toilet became a 3/4 bath with a full walk in shower!
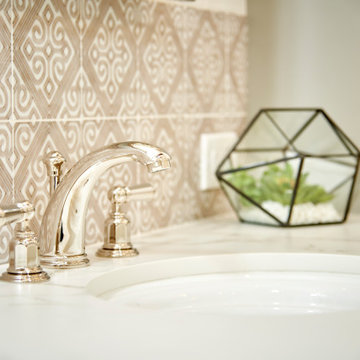
Carlsbad Home
The designer put together a retreat for the whole family. The master bath was completed gutted and reconfigured maximizing the space to be a more functional room. Details added throughout with shiplap, beams and sophistication tile. The kids baths are full of fun details and personality. We also updated the main staircase to give it a fresh new look.
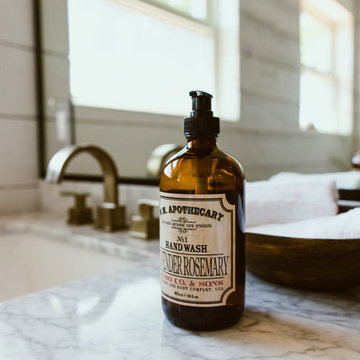
Farmhouse shabby chic house with traditional, transitional, and modern elements mixed. Shiplap reused and white paint material palette combined with original hard hardwood floors, dark brown painted trim, vaulted ceilings, concrete tiles and concrete counters, copper and brass industrial accents.
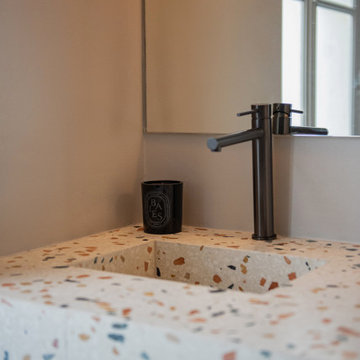
This is an example of a mid-sized modern master bathroom in Paris with black cabinets, a shower/bathtub combo, a wall-mount toilet, grey walls, cement tiles, an undermount sink, a hinged shower door, a single vanity, a floating vanity and planked wall panelling.
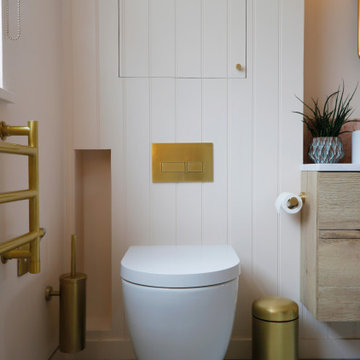
Master en-suite bathroom
This is an example of a mid-sized contemporary master bathroom in London with pink walls, porcelain floors, grey floor, planked wall panelling, flat-panel cabinets, light wood cabinets, a drop-in tub, an open shower, a wall-mount toilet, pink tile, porcelain tile, a wall-mount sink, quartzite benchtops, a hinged shower door, white benchtops, a single vanity and a floating vanity.
This is an example of a mid-sized contemporary master bathroom in London with pink walls, porcelain floors, grey floor, planked wall panelling, flat-panel cabinets, light wood cabinets, a drop-in tub, an open shower, a wall-mount toilet, pink tile, porcelain tile, a wall-mount sink, quartzite benchtops, a hinged shower door, white benchtops, a single vanity and a floating vanity.
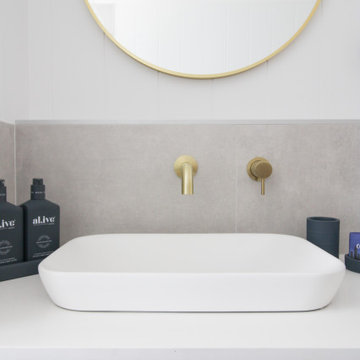
Inspiration for a small modern 3/4 bathroom in Perth with furniture-like cabinets, dark wood cabinets, an alcove shower, a wall-mount toilet, gray tile, porcelain tile, multi-coloured walls, porcelain floors, a vessel sink, engineered quartz benchtops, grey floor, a hinged shower door, white benchtops, a shower seat, a single vanity, a floating vanity and planked wall panelling.
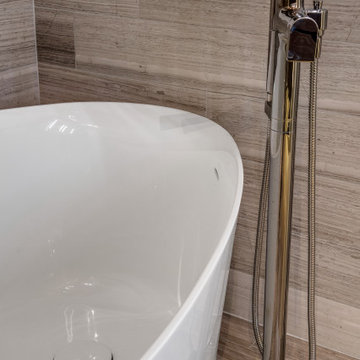
After pics of completed master bathroom remodel in West Loop, Chicago, IL. Walls are covered by 35-40% with a gray marble, installed horizontally with a staggered subway pattern. The shower has a horizontal niche, wrapped in a engineered quartz with a Kohler Vibrant Titanium, and penny round tiles installed vertically.
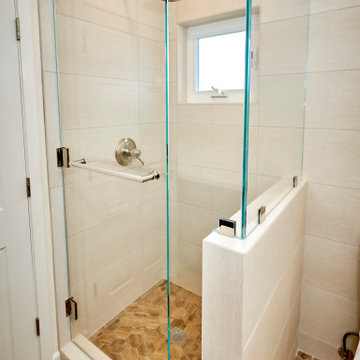
Carlsbad Home
The designer put together a retreat for the whole family. The master bath was completed gutted and reconfigured maximizing the space to be a more functional room. Details added throughout with shiplap, beams and sophistication tile. The kids baths are full of fun details and personality. We also updated the main staircase to give it a fresh new look.
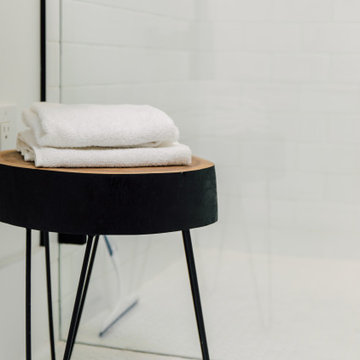
This tiny bathroom got a facelift and more room by removing a closet on the other side of the wall. What used to be just a sink and toilet became a 3/4 bath with a full walk in shower!
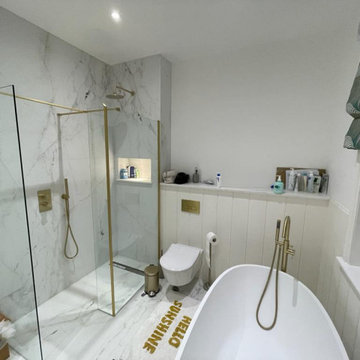
1. Remove all existing flooring, fixtures and fittings
2. Install new electrical wiring and lighting throughout
3. Install new plumbing systems
4. Fit new flooring and underlay
5. Install new door frames and doors
6. Fit new windows
7. Replaster walls and ceilings
8. Decorate with new paint
9. Install new fitted wardrobes and storage
10. Fit new radiators
11. Install a new heating system
12. Fit new skirting boards
13. Fit new architraves and cornicing
14. Install new kitchen cabinets, worktops and appliances
15. Fit new besboke marble bathroom, showers and tiling
16. Fit new engineered wood flooring
17. Removing and build new insulated walls
18. Bespoke joinery works and Wardrobe
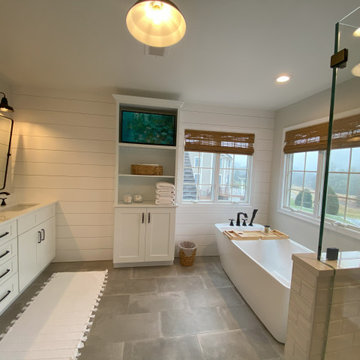
Inspiration for a large country master bathroom in New York with shaker cabinets, white cabinets, a freestanding tub, a corner shower, a wall-mount toilet, white tile, porcelain tile, white walls, porcelain floors, an undermount sink, engineered quartz benchtops, grey floor, a hinged shower door, white benchtops, a shower seat, a double vanity, a built-in vanity and planked wall panelling.
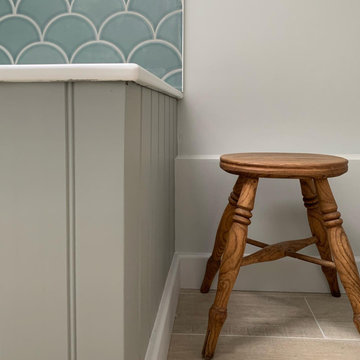
Brief: To create an inviting and calming bathing space for children (and guests) to enjoy
The fabulous tiles in this bathroom make a great focal point; their calming colour combined with their deco-inspired shape providing a welcoming and whimsical nod to the ocean’s waves and set off perfectly by the neutral palette of the other design features of the space.
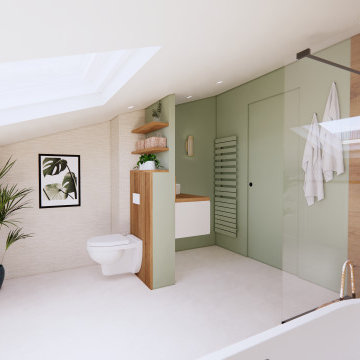
Rénovation d’une chambre et salle de bain pour un appartement situé à Rouen. Nos équipes ont œuvré pour transformer cet appartement.
Concernant la chambre, nous avons fait le choix d’assembler un papier peint au motif tropical, une peinture verte tilleul. De plus, nous avons joué sur un habillage claustra sur différentes zones de la pièces. Ainsi, les claustas vont permettre de donner une certaine dimension à la pièce.
Pour ce qui est de la salle de bain, on retrouvera des couleurs similaires à celles utilisées dans la chambre. Ainsi, on retrouvera la peinture verte tilleul ainsi que des nuances de bois, de noir et de blanc. Des cloisons claustras seront intégrées à différents coins de la pièce et permettront encore une fois de créer de la dimension.
Côté décoration, on habillera nos pièces de plantes, d’éléments en bois et de luminaires variés qui se marient parfaitement.
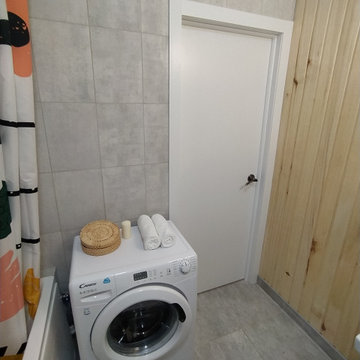
Photo of a mid-sized scandinavian master bathroom in Saint Petersburg with white cabinets, an alcove tub, a wall-mount toilet, gray tile, ceramic tile, grey walls, ceramic floors, an undermount sink, grey floor, a shower curtain, a laundry, a single vanity, a freestanding vanity and planked wall panelling.
Bathroom Design Ideas with a Wall-mount Toilet and Planked Wall Panelling
3