Bathroom Design Ideas with a Wall-mount Toilet and Vaulted
Refine by:
Budget
Sort by:Popular Today
61 - 80 of 521 photos
Item 1 of 3
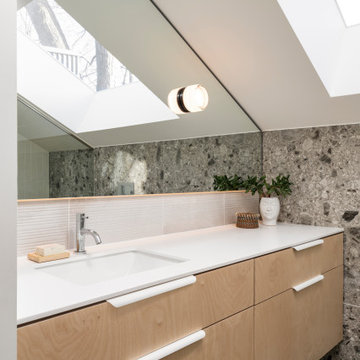
Spa Like Bathroom
Upstairs a spa-inspired bathroom with a large skylight surrounded by the tree canopy.
Photo of a mid-sized contemporary master bathroom in Toronto with flat-panel cabinets, a curbless shower, a wall-mount toilet, gray tile, stone slab, white walls, porcelain floors, a drop-in sink, engineered quartz benchtops, grey floor, a hinged shower door, white benchtops, a single vanity, a floating vanity and vaulted.
Photo of a mid-sized contemporary master bathroom in Toronto with flat-panel cabinets, a curbless shower, a wall-mount toilet, gray tile, stone slab, white walls, porcelain floors, a drop-in sink, engineered quartz benchtops, grey floor, a hinged shower door, white benchtops, a single vanity, a floating vanity and vaulted.
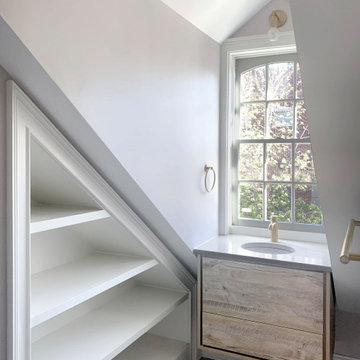
We expanded the attic of a historic row house to include the owner's suite. The addition involved raising the rear portion of roof behind the current peak to provide a full-height bedroom. The street-facing sloped roof and dormer were left intact to ensure the addition would not mar the historic facade by being visible to passers-by. We adapted the front dormer into a sweet and novel bathroom.
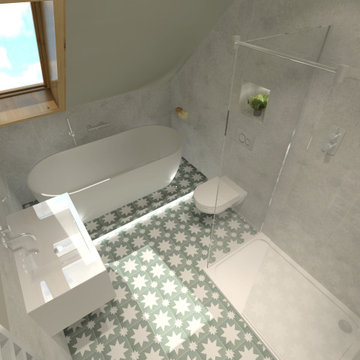
Contemporary bathroom in a Goegian townhouse in Edinburgh, modernising while maintaining traditional elements. Freestanding bathtub on a plinth with LED lighting details underneath, wall mounted vanity with integrated washbasin and wall mounted basin mixer, wall hung toilet, walk-in shower with concealed shower valves.

This is an example of a large midcentury master bathroom in San Francisco with flat-panel cabinets, light wood cabinets, an open shower, a wall-mount toilet, blue tile, subway tile, white walls, ceramic floors, an integrated sink, quartzite benchtops, grey floor, a sliding shower screen, white benchtops, a niche, a single vanity, a floating vanity and vaulted.
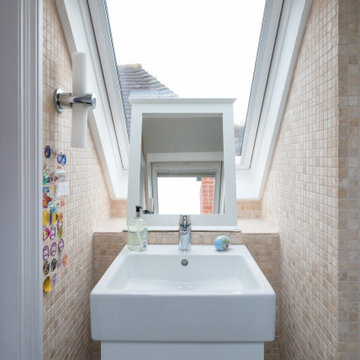
Design ideas for a small country master bathroom in Surrey with flat-panel cabinets, white cabinets, a curbless shower, a wall-mount toilet, beige tile, ceramic tile, beige walls, ceramic floors, a wall-mount sink, grey floor, a hinged shower door, a niche, a single vanity, a floating vanity and vaulted.
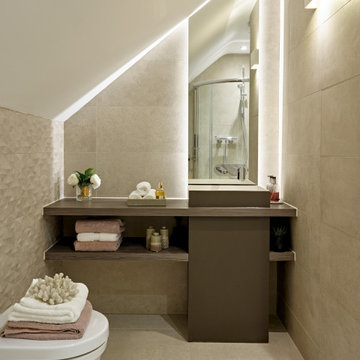
Photo of a contemporary 3/4 bathroom in London with flat-panel cabinets, brown cabinets, a corner shower, a wall-mount toilet, beige tile, beige walls, a drop-in sink, wood benchtops, beige floor, a hinged shower door, brown benchtops and vaulted.
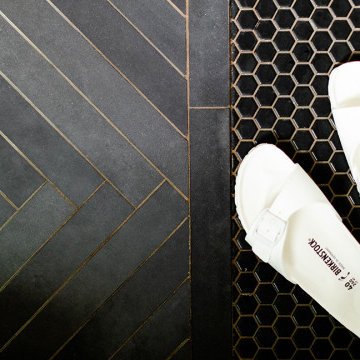
A small master bathroom the size of a modest closet was our starting point. Dirty tile, old fixtures, and a moldy shower room had seen their better days. So we gutted the bathroom, changed its location, and borrowed some space from the neighboring closet to compose a new master bathroom that was sleek and efficient.
Still a compact space, the new master bathroom features a unique, curbless tub/shower room, where both the shower and tub are grouped behind a simple glass panel. With no separation between tub and shower, both items are not only designed to get wet but to allow the user to go from shower to tub and back again.
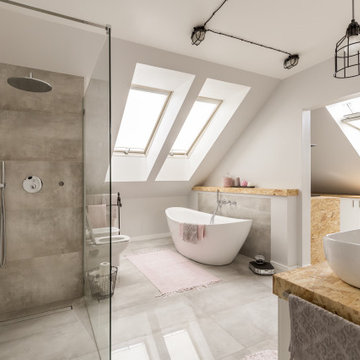
Inspiration for a large contemporary master bathroom in San Francisco with flat-panel cabinets, white cabinets, a freestanding tub, a curbless shower, a wall-mount toilet, gray tile, porcelain tile, white walls, porcelain floors, grey floor, a hinged shower door, beige benchtops, a double vanity, a floating vanity and vaulted.
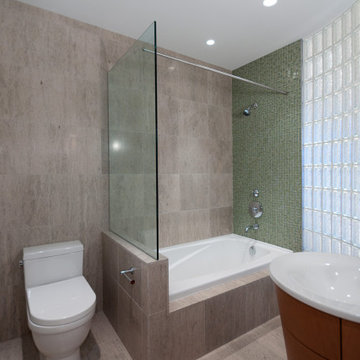
bathroom
Design ideas for a large contemporary kids bathroom in Vancouver with flat-panel cabinets, medium wood cabinets, an alcove tub, an alcove shower, a wall-mount toilet, gray tile, glass tile, green walls, porcelain floors, a vessel sink, engineered quartz benchtops, grey floor, an open shower, white benchtops, a single vanity, a freestanding vanity and vaulted.
Design ideas for a large contemporary kids bathroom in Vancouver with flat-panel cabinets, medium wood cabinets, an alcove tub, an alcove shower, a wall-mount toilet, gray tile, glass tile, green walls, porcelain floors, a vessel sink, engineered quartz benchtops, grey floor, an open shower, white benchtops, a single vanity, a freestanding vanity and vaulted.
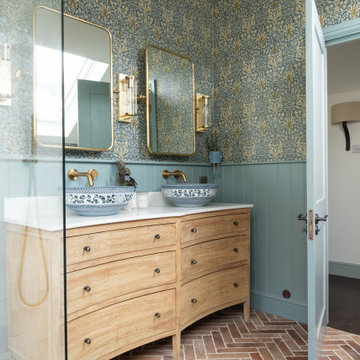
I worked with my client to create a home that looked and functioned beautifully whilst minimising the impact on the environment. We reused furniture where possible, sourced antiques and used sustainable products where possible, ensuring we combined deliveries and used UK based companies where possible. The result is a unique family home.
Customised vanity unit reimagined a piece of furniture to
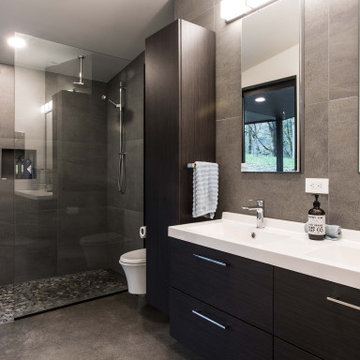
Large contemporary master bathroom in Portland with flat-panel cabinets, dark wood cabinets, a curbless shower, a wall-mount toilet, gray tile, cement tile, grey walls, concrete floors, an integrated sink, grey floor, an open shower, a double vanity, a floating vanity and vaulted.
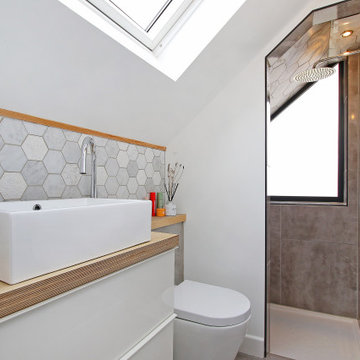
En-suite in the converted attic space.
Design ideas for a small contemporary master bathroom in Other with flat-panel cabinets, white cabinets, an open shower, white tile, white walls, a trough sink, wood benchtops, an open shower, brown benchtops, a single vanity, a built-in vanity, a wall-mount toilet, an enclosed toilet and vaulted.
Design ideas for a small contemporary master bathroom in Other with flat-panel cabinets, white cabinets, an open shower, white tile, white walls, a trough sink, wood benchtops, an open shower, brown benchtops, a single vanity, a built-in vanity, a wall-mount toilet, an enclosed toilet and vaulted.
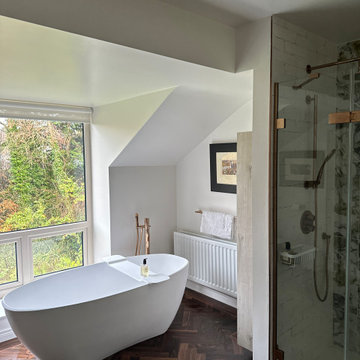
Contemporary bathroom with dark hardwood flooring, floating vanity with a countertop basin on a feature ceramic tiled wall. A modern freestanding bath with a stunning antique brass shower mixer tap sits in front of a window looking out upon the treetops. A spacious shower with gorgeous green marble wall slabs brings a touch of colour to the space. The rosewood parquet floor is the perfect choice for this high-end bathroom.

The tiler did such an excellent job with the tiling details, and don't you just love the green paint?
Inspiration for a small contemporary master bathroom with flat-panel cabinets, light wood cabinets, a freestanding tub, an open shower, a wall-mount toilet, black tile, porcelain tile, green walls, a vessel sink, wood benchtops, black floor, an open shower, beige benchtops, a single vanity, a floating vanity, vaulted and wood-look tile.
Inspiration for a small contemporary master bathroom with flat-panel cabinets, light wood cabinets, a freestanding tub, an open shower, a wall-mount toilet, black tile, porcelain tile, green walls, a vessel sink, wood benchtops, black floor, an open shower, beige benchtops, a single vanity, a floating vanity, vaulted and wood-look tile.

Small contemporary master bathroom in Auckland with flat-panel cabinets, light wood cabinets, an open shower, a wall-mount toilet, black and white tile, mosaic tile, white walls, mosaic tile floors, a vessel sink, wood benchtops, white floor, an open shower, beige benchtops, an enclosed toilet, a double vanity, a floating vanity and vaulted.

Walk-in shower and freestanding tub.
This is an example of a large contemporary master wet room bathroom in Portland with flat-panel cabinets, white cabinets, a freestanding tub, a wall-mount toilet, multi-coloured tile, pebble tile, multi-coloured walls, pebble tile floors, an undermount sink, engineered quartz benchtops, multi-coloured floor, an open shower, white benchtops, a double vanity, a built-in vanity, vaulted and wood walls.
This is an example of a large contemporary master wet room bathroom in Portland with flat-panel cabinets, white cabinets, a freestanding tub, a wall-mount toilet, multi-coloured tile, pebble tile, multi-coloured walls, pebble tile floors, an undermount sink, engineered quartz benchtops, multi-coloured floor, an open shower, white benchtops, a double vanity, a built-in vanity, vaulted and wood walls.
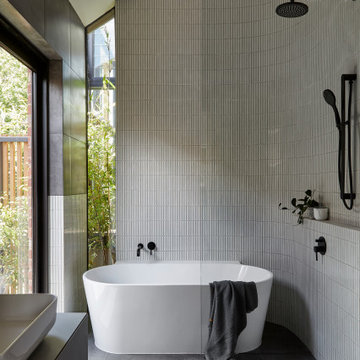
Ensuite bathing , contemplation and meditation
Photo of a mid-sized contemporary master bathroom in Melbourne with flat-panel cabinets, grey cabinets, a freestanding tub, an open shower, a wall-mount toilet, multi-coloured tile, porcelain tile, multi-coloured walls, porcelain floors, a vessel sink, tile benchtops, grey floor, an open shower, grey benchtops, a single vanity, a built-in vanity and vaulted.
Photo of a mid-sized contemporary master bathroom in Melbourne with flat-panel cabinets, grey cabinets, a freestanding tub, an open shower, a wall-mount toilet, multi-coloured tile, porcelain tile, multi-coloured walls, porcelain floors, a vessel sink, tile benchtops, grey floor, an open shower, grey benchtops, a single vanity, a built-in vanity and vaulted.
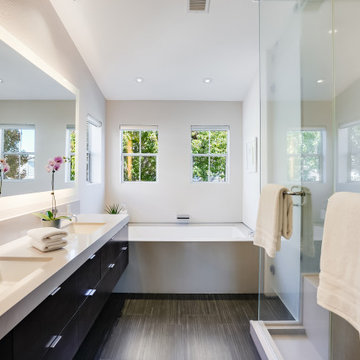
For a couple of young web developers buying their first home in Redwood Shores, we were hired to do a complete interior remodel of a cookie cutter house originally built in 1996. The original finishes looked more like the 80s than the 90s, consisting of raised-panel oak cabinets, 12 x 12 yellow-beige floor tiles, tile counters and brown-beige wall to wall carpeting. The kitchen and bathrooms were utterly basic and the doors, fireplace and TV niche were also very dated. We selected all new finishes in tones of gray and silver per our clients’ tastes and created new layouts for the kitchen and bathrooms. We also designed a custom accent wall for their TV (very important for gamers) and track-mounted sliding 3-Form resin doors to separate their living room from their office. To animate the two story living space we customized a Mizu pendant light by Terzani and in the kitchen we selected an accent wall of seamless Caesarstone, Fuscia lights designed by Achille Castiglioni (one of our favorite modernist pendants) and designed a two-level island and a drop-down ceiling accent “cloud: to coordinate with the color of the accent wall. The master bath features a minimalist bathtub and floating vanity, an internally lit Electric Mirror and Porcelanosa tile.
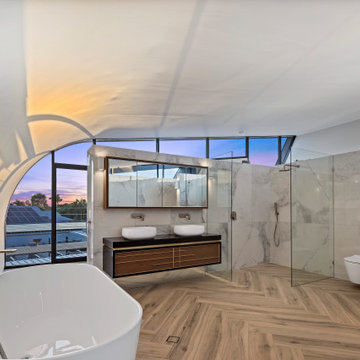
Timber look tiles are installed in herringbone format throughout the whole master suite level. This ensuite is open air in design with a WIR in behind the vanity wall. Marble look tiles complete the feeling of a luxe space.
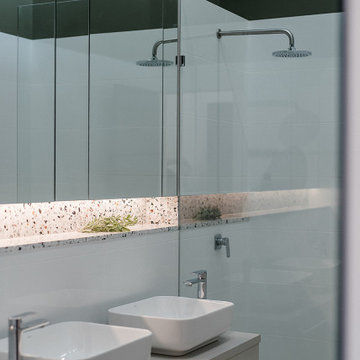
Inspiration for a small contemporary master bathroom in Other with grey cabinets, a wall-mount toilet, white tile, stone tile, white walls, porcelain floors, a vessel sink, laminate benchtops, beige floor, an open shower, grey benchtops, a floating vanity, vaulted, a niche, flat-panel cabinets, an alcove shower and a double vanity.
Bathroom Design Ideas with a Wall-mount Toilet and Vaulted
4