Bathroom Design Ideas with a Wall-mount Toilet and Vaulted
Refine by:
Budget
Sort by:Popular Today
101 - 120 of 521 photos
Item 1 of 3

Small traditional master bathroom in Melbourne with flat-panel cabinets, light wood cabinets, an open shower, a wall-mount toilet, white tile, ceramic tile, white walls, terrazzo floors, wood benchtops, an open shower, brown benchtops, a niche, a single vanity, a floating vanity and vaulted.
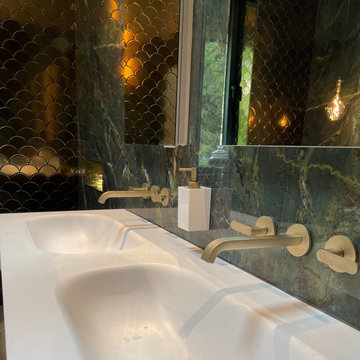
wanting a luxury hotel feel to this bathroom, large porcelain slabs in a marbled green were chosen. Gold fish scale tiles add to the glamour and a dimmable Tala bulb hangs above the bath. A large window next to the bath makes the most of the privacy and natural surroundings. The double sink with storage below makes this a practical space also.
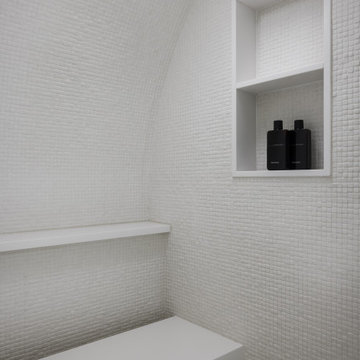
Mid-sized modern master wet room bathroom in Kansas City with shaker cabinets, light wood cabinets, a freestanding tub, a wall-mount toilet, white tile, mosaic tile, white walls, porcelain floors, an undermount sink, marble benchtops, grey floor, a hinged shower door, white benchtops, a shower seat, a double vanity, a floating vanity and vaulted.
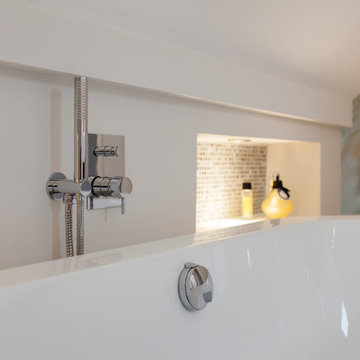
FAMILY HOME IN SURREY
The architectural remodelling, fitting out and decoration of a lovely semi-detached Edwardian house in Weybridge, Surrey.
We were approached by an ambitious couple who’d recently sold up and moved out of London in pursuit of a slower-paced life in Surrey. They had just bought this house and already had grand visions of transforming it into a spacious, classy family home.
Architecturally, the existing house needed a complete rethink. It had lots of poky rooms with a small galley kitchen, all connected by a narrow corridor – the typical layout of a semi-detached property of its era; dated and unsuitable for modern life.
MODERNIST INTERIOR ARCHITECTURE
Our plan was to remove all of the internal walls – to relocate the central stairwell and to extend out at the back to create one giant open-plan living space!
To maximise the impact of this on entering the house, we wanted to create an uninterrupted view from the front door, all the way to the end of the garden.
Working closely with the architect, structural engineer, LPA and Building Control, we produced the technical drawings required for planning and tendering and managed both of these stages of the project.
QUIRKY DESIGN FEATURES
At our clients’ request, we incorporated a contemporary wall mounted wood burning stove in the dining area of the house, with external flue and dedicated log store.
The staircase was an unusually simple design, with feature LED lighting, designed and built as a real labour of love (not forgetting the secret cloak room inside!)
The hallway cupboards were designed with asymmetrical niches painted in different colours, backlit with LED strips as a central feature of the house.
The side wall of the kitchen is broken up by three slot windows which create an architectural feel to the space.
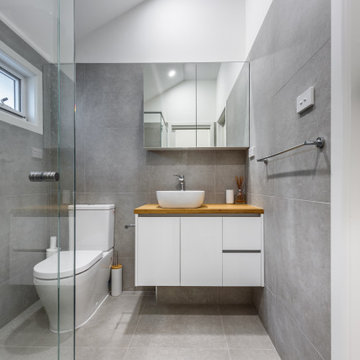
Design ideas for a small modern bathroom in Melbourne with white cabinets, a corner shower, gray tile, ceramic tile, ceramic floors, wood benchtops, grey floor, a single vanity, a floating vanity, vaulted, a wall-mount toilet and grey walls.
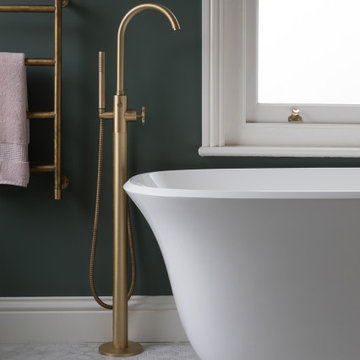
When the homeowners purchased this Victorian family home, this bathroom was originally a dressing room. With two beautiful large sash windows which have far-fetching views of the sea, it was immediately desired for a freestanding bath to be placed underneath the window so the views can be appreciated. This is truly a beautiful space that feels calm and collected when you walk in – the perfect antidote to the hustle and bustle of modern family life.
The bathroom is accessed from the main bedroom via a few steps. Honed marble hexagon tiles from Ca’Pietra adorn the floor and the Victoria + Albert Amiata freestanding bath with its organic curves and elegant proportions sits in front of the sash window for an elegant impact and view from the bedroom.

A lovely bathroom, with brushed gold finishes, a sumptuous shower and enormous bath and a shower toilet. The tiles are not marble but a very large practical marble effect porcelain which is perfect for easy maintenance.
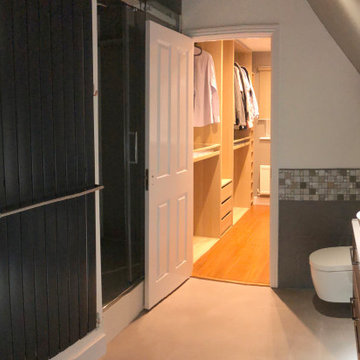
Refurbishment of an existing en-suite bathroom and dressing area
Inspiration for a mid-sized modern master bathroom in Other with recessed-panel cabinets, dark wood cabinets, a curbless shower, a wall-mount toilet, mosaic tile, grey walls, a vessel sink, a sliding shower screen, white benchtops, a double vanity, a floating vanity and vaulted.
Inspiration for a mid-sized modern master bathroom in Other with recessed-panel cabinets, dark wood cabinets, a curbless shower, a wall-mount toilet, mosaic tile, grey walls, a vessel sink, a sliding shower screen, white benchtops, a double vanity, a floating vanity and vaulted.
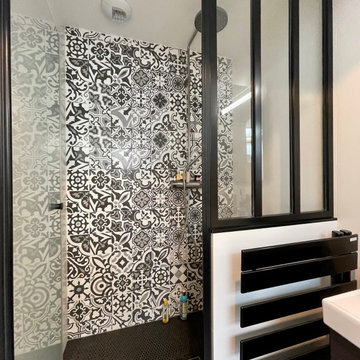
Porte battante pour accéder à la salle d'eau afin d'optimiser l'espace et laisser filtrer la lumière.
Inspiration for a small industrial 3/4 bathroom in Nantes with a curbless shower, a wall-mount toilet, cement tile, white walls, cement tiles, a vessel sink, a hinged shower door, beige benchtops, a single vanity and vaulted.
Inspiration for a small industrial 3/4 bathroom in Nantes with a curbless shower, a wall-mount toilet, cement tile, white walls, cement tiles, a vessel sink, a hinged shower door, beige benchtops, a single vanity and vaulted.
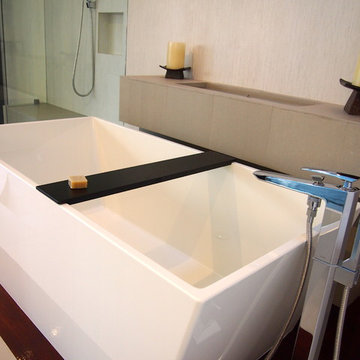
Freestanding tub with built in firepit.
Inspiration for a large modern master wet room bathroom in Los Angeles with flat-panel cabinets, brown cabinets, a freestanding tub, a wall-mount toilet, beige tile, white walls, porcelain floors, an undermount sink, engineered quartz benchtops, beige floor, a hinged shower door, white benchtops, a double vanity, a floating vanity and vaulted.
Inspiration for a large modern master wet room bathroom in Los Angeles with flat-panel cabinets, brown cabinets, a freestanding tub, a wall-mount toilet, beige tile, white walls, porcelain floors, an undermount sink, engineered quartz benchtops, beige floor, a hinged shower door, white benchtops, a double vanity, a floating vanity and vaulted.
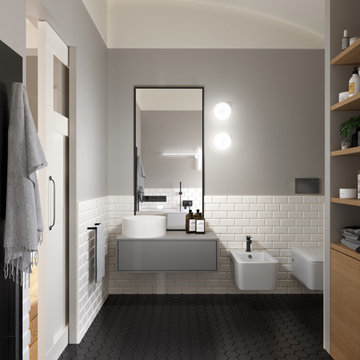
lavabo sospeso con cassetto push-pull. Grande lavabo singolo con specchiera. Sanitari sospesi Gessi
Mid-sized midcentury 3/4 bathroom in Turin with flat-panel cabinets, grey cabinets, a drop-in tub, a curbless shower, a wall-mount toilet, gray tile, subway tile, grey walls, porcelain floors, a vessel sink, laminate benchtops, black floor, an open shower, grey benchtops, a single vanity, a floating vanity and vaulted.
Mid-sized midcentury 3/4 bathroom in Turin with flat-panel cabinets, grey cabinets, a drop-in tub, a curbless shower, a wall-mount toilet, gray tile, subway tile, grey walls, porcelain floors, a vessel sink, laminate benchtops, black floor, an open shower, grey benchtops, a single vanity, a floating vanity and vaulted.
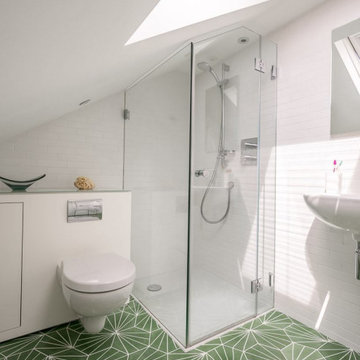
Beautiful, bright loft master bedroom en-suite shower room with 1/3rd 2/3rd bond mini white wall tiles and luxurious deep green encaustic Marrakech floor tiles. As well as built in and concealed bespoke cabinetry.

This cool, masculine loft bathroom was so much fun to design. To maximise the space we designed a custom vanity unit to fit from wall to wall with mirror cut to match. Black framed, smoked grey glass perfectly frames the vanity area from the shower.
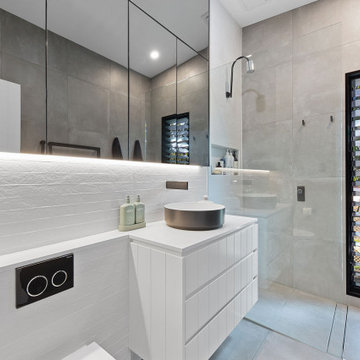
Ensuite bathroom. Feature tiled splashback, tinted mirror shaving cabinets and bulkhead, VJ detailed vanity, concrete tiles, concealed cistern, storage.
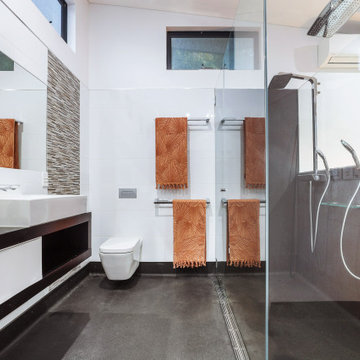
Low maintenance functional and fit for purpose with seamless floor and walls
This is an example of a small contemporary master bathroom in Gold Coast - Tweed with white cabinets, a double shower, a wall-mount toilet, white tile, ceramic tile, white walls, vinyl floors, a vessel sink, laminate benchtops, black floor, a hinged shower door, black benchtops, a single vanity, a floating vanity and vaulted.
This is an example of a small contemporary master bathroom in Gold Coast - Tweed with white cabinets, a double shower, a wall-mount toilet, white tile, ceramic tile, white walls, vinyl floors, a vessel sink, laminate benchtops, black floor, a hinged shower door, black benchtops, a single vanity, a floating vanity and vaulted.
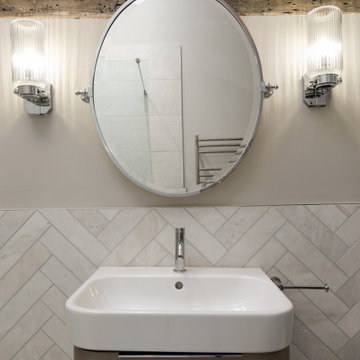
Master bathroom with bespoke cabinetry and patterned tiles
Photo of a small eclectic master bathroom in Sussex with flat-panel cabinets, beige cabinets, an open shower, a wall-mount toilet, gray tile, marble, grey walls, porcelain floors, an integrated sink, yellow floor, an open shower, a single vanity, a floating vanity and vaulted.
Photo of a small eclectic master bathroom in Sussex with flat-panel cabinets, beige cabinets, an open shower, a wall-mount toilet, gray tile, marble, grey walls, porcelain floors, an integrated sink, yellow floor, an open shower, a single vanity, a floating vanity and vaulted.
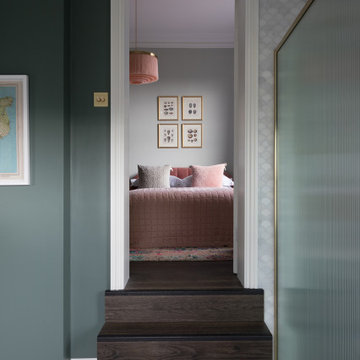
When the homeowners purchased this Victorian family home, this bathroom was originally a dressing room. With two beautiful large sash windows which have far-fetching views of the sea, it was immediately desired for a freestanding bath to be placed underneath the window so the views can be appreciated. This is truly a beautiful space that feels calm and collected when you walk in – the perfect antidote to the hustle and bustle of modern family life.
The bathroom is accessed from the main bedroom via a few steps. Honed marble hexagon tiles from Ca’Pietra adorn the floor and the Victoria + Albert Amiata freestanding bath with its organic curves and elegant proportions sits in front of the sash window for an elegant impact and view from the bedroom.
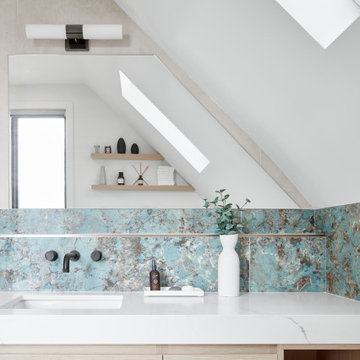
Design ideas for a mid-sized modern master bathroom in Toronto with flat-panel cabinets, beige cabinets, a curbless shower, a wall-mount toilet, green tile, porcelain tile, white walls, porcelain floors, an undermount sink, engineered quartz benchtops, grey floor, an open shower, white benchtops, a single vanity, a floating vanity and vaulted.
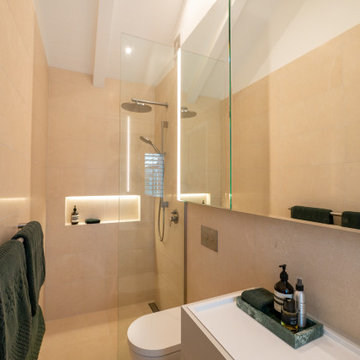
Perfectly laid out en-suite for the master bedroom. With walk-in shower incl a rain head dumper, a recessed shelf, with lighting and underfloor heating.
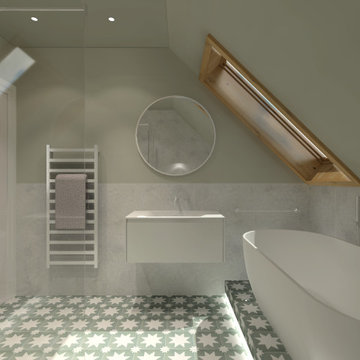
Contemporary bathroom in a Goegian townhouse in Edinburgh, modernising while maintaining traditional elements. Freestanding bathtub on a plinth with LED lighting details underneath, wall mounted vanity with integrated washbasin and wall mounted basin mixer, wall hung toilet, walk-in shower with concealed shower valves.
Bathroom Design Ideas with a Wall-mount Toilet and Vaulted
6