Bathroom Design Ideas with a Wall-mount Toilet and Vaulted
Refine by:
Budget
Sort by:Popular Today
81 - 100 of 521 photos
Item 1 of 3

Marble wall with brass bar inlay,
diffused light from sheer drapes,
Pendants replace sconces.
Photo of a large midcentury master bathroom in Portland with furniture-like cabinets, dark wood cabinets, a freestanding tub, a curbless shower, a wall-mount toilet, white tile, marble, white walls, terrazzo floors, an undermount sink, engineered quartz benchtops, white floor, a hinged shower door, white benchtops, an enclosed toilet, a double vanity, a floating vanity and vaulted.
Photo of a large midcentury master bathroom in Portland with furniture-like cabinets, dark wood cabinets, a freestanding tub, a curbless shower, a wall-mount toilet, white tile, marble, white walls, terrazzo floors, an undermount sink, engineered quartz benchtops, white floor, a hinged shower door, white benchtops, an enclosed toilet, a double vanity, a floating vanity and vaulted.
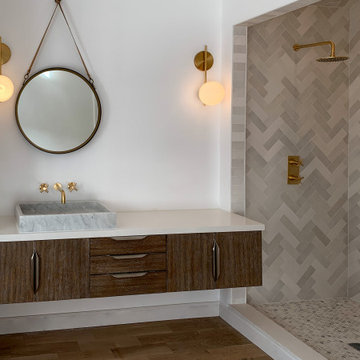
Photo of an expansive modern master bathroom in Los Angeles with medium wood cabinets, an open shower, a wall-mount toilet, white walls, medium hardwood floors, a vessel sink, quartzite benchtops, an open shower, beige benchtops, an enclosed toilet, a single vanity, a floating vanity and vaulted.
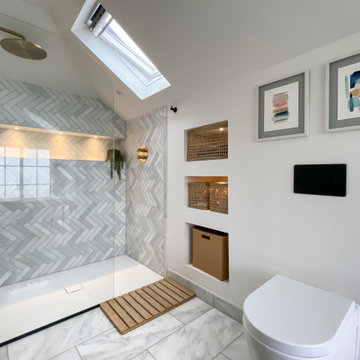
DHV Architects have designed the new second floor at this large detached house in Henleaze, Bristol. The brief was to fit a generous master bedroom and a high end bathroom into the loft space. Crittall style glazing combined with mono chromatic colours create a sleek contemporary feel. A large rear dormer with an oversized window make the bedroom light and airy.

A family bathroom with a touch of luxury. In contrast the top floor shower room, this space is flooded with light from the large sky glazing. Colours and materials were chosen to further highlight the space, creating an open family bathroom for all to use and enjoy.
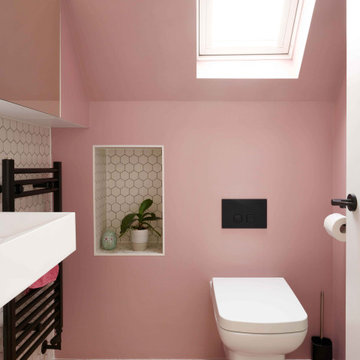
Inspiration for a mid-sized scandinavian 3/4 bathroom in London with a curbless shower, a wall-mount toilet, white tile, ceramic tile, pink walls, a wall-mount sink, pink floor, a hinged shower door, a single vanity and vaulted.
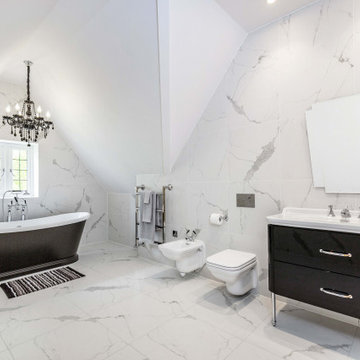
Photo of a large traditional master bathroom in Surrey with flat-panel cabinets, black cabinets, a freestanding tub, a wall-mount toilet, gray tile, porcelain tile, porcelain floors, grey floor, white benchtops, a freestanding vanity, vaulted and a single vanity.
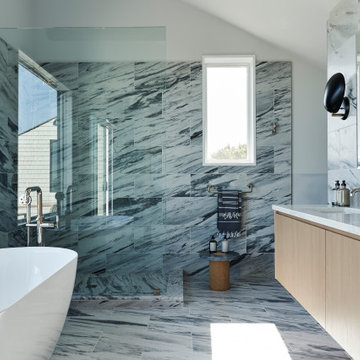
Atelier 211 is an ocean view, modern A-Frame beach residence nestled within Atlantic Beach and Amagansett Lanes. Custom-fit, 4,150 square foot, six bedroom, and six and a half bath residence in Amagansett; Atelier 211 is carefully considered with a fully furnished elective. The residence features a custom designed chef’s kitchen, serene wellness spa featuring a separate sauna and steam room. The lounge and deck overlook a heated saline pool surrounded by tiered grass patios and ocean views.
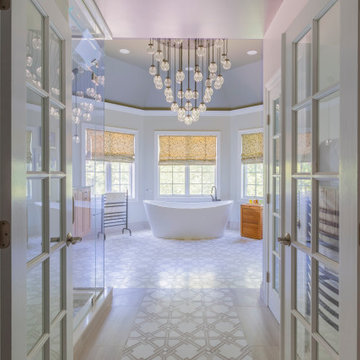
A large BainUltra tub at the back of this bathroom, seated near the windows. A beautiful RH chandelier is the focal point of this room as you enter.
This is an example of an expansive transitional master bathroom in New York with shaker cabinets, light wood cabinets, a freestanding tub, an alcove shower, a wall-mount toilet, gray tile, marble, beige walls, marble floors, an undermount sink, engineered quartz benchtops, beige floor, a hinged shower door, grey benchtops, an enclosed toilet, a double vanity, a floating vanity and vaulted.
This is an example of an expansive transitional master bathroom in New York with shaker cabinets, light wood cabinets, a freestanding tub, an alcove shower, a wall-mount toilet, gray tile, marble, beige walls, marble floors, an undermount sink, engineered quartz benchtops, beige floor, a hinged shower door, grey benchtops, an enclosed toilet, a double vanity, a floating vanity and vaulted.
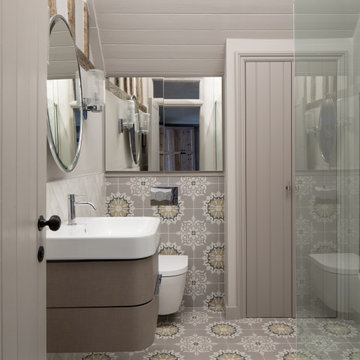
Master bathroom with bespoke cabinetry and patterned tiles
Design ideas for a small eclectic master bathroom in Sussex with flat-panel cabinets, beige cabinets, an open shower, a wall-mount toilet, gray tile, porcelain tile, grey walls, porcelain floors, an integrated sink, yellow floor, an open shower, a single vanity, a floating vanity and vaulted.
Design ideas for a small eclectic master bathroom in Sussex with flat-panel cabinets, beige cabinets, an open shower, a wall-mount toilet, gray tile, porcelain tile, grey walls, porcelain floors, an integrated sink, yellow floor, an open shower, a single vanity, a floating vanity and vaulted.
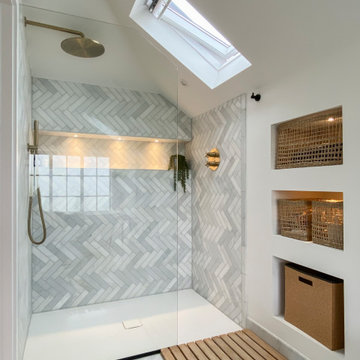
DHV Architects have designed the new second floor at this large detached house in Henleaze, Bristol. The brief was to fit a generous master bedroom and a high end bathroom into the loft space. Crittall style glazing combined with mono chromatic colours create a sleek contemporary feel. A large rear dormer with an oversized window make the bedroom light and airy.
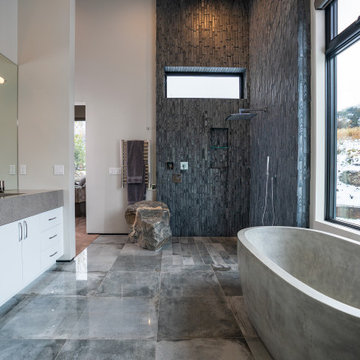
Kasia Karska Design is a design-build firm located in the heart of the Vail Valley and Colorado Rocky Mountains. The design and build process should feel effortless and enjoyable. Our strengths at KKD lie in our comprehensive approach. We understand that when our clients look for someone to design and build their dream home, there are many options for them to choose from.
With nearly 25 years of experience, we understand the key factors that create a successful building project.
-Seamless Service – we handle both the design and construction in-house
-Constant Communication in all phases of the design and build
-A unique home that is a perfect reflection of you
-In-depth understanding of your requirements
-Multi-faceted approach with additional studies in the traditions of Vaastu Shastra and Feng Shui Eastern design principles
Because each home is entirely tailored to the individual client, they are all one-of-a-kind and entirely unique. We get to know our clients well and encourage them to be an active part of the design process in order to build their custom home. One driving factor as to why our clients seek us out is the fact that we handle all phases of the home design and build. There is no challenge too big because we have the tools and the motivation to build your custom home. At Kasia Karska Design, we focus on the details; and, being a women-run business gives us the advantage of being empathetic throughout the entire process. Thanks to our approach, many clients have trusted us with the design and build of their homes.
If you’re ready to build a home that’s unique to your lifestyle, goals, and vision, Kasia Karska Design’s doors are always open. We look forward to helping you design and build the home of your dreams, your own personal sanctuary.
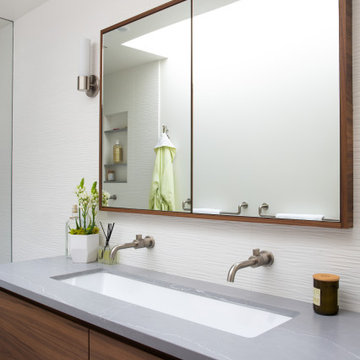
Midcentury bathroom in San Francisco with flat-panel cabinets, dark wood cabinets, a curbless shower, a wall-mount toilet, white tile, ceramic tile, white walls, porcelain floors, a trough sink, engineered quartz benchtops, grey floor, a hinged shower door, grey benchtops, a single vanity, a floating vanity, vaulted and decorative wall panelling.
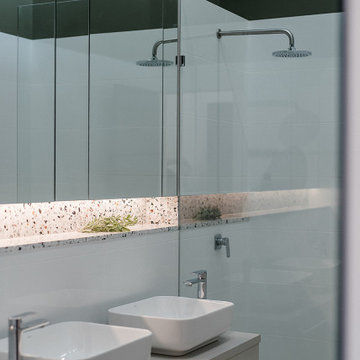
Inspiration for a small contemporary master bathroom in Other with grey cabinets, a wall-mount toilet, white tile, stone tile, white walls, porcelain floors, a vessel sink, laminate benchtops, beige floor, an open shower, grey benchtops, a floating vanity, vaulted, a niche, flat-panel cabinets, an alcove shower and a double vanity.
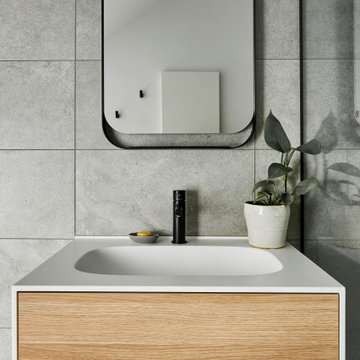
Photo of a small contemporary master bathroom in Geelong with light wood cabinets, a freestanding tub, a corner shower, a wall-mount toilet, gray tile, porcelain tile, grey walls, porcelain floors, an integrated sink, engineered quartz benchtops, grey floor, a hinged shower door, white benchtops, a single vanity, a floating vanity and vaulted.
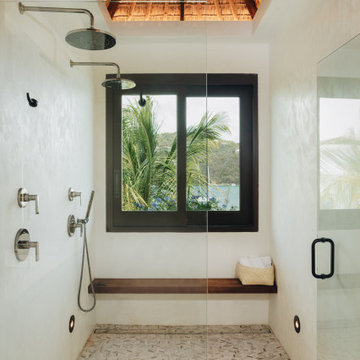
This is an example of a large tropical master bathroom in Other with flat-panel cabinets, medium wood cabinets, a wall-mount toilet, white walls, mosaic tile floors, an undermount sink, engineered quartz benchtops, a hinged shower door, grey benchtops, a double vanity, a floating vanity, vaulted and a double shower.
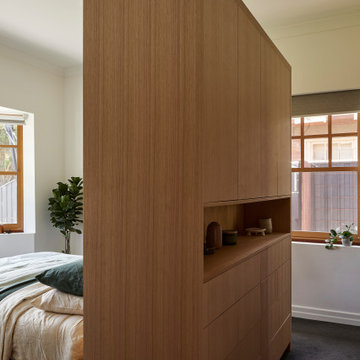
Ensuite bathing , contemplation and meditation
Mid-sized contemporary master bathroom in Melbourne with flat-panel cabinets, grey cabinets, a freestanding tub, an open shower, a wall-mount toilet, multi-coloured tile, porcelain tile, multi-coloured walls, porcelain floors, a vessel sink, tile benchtops, grey floor, an open shower, grey benchtops, a single vanity, a built-in vanity and vaulted.
Mid-sized contemporary master bathroom in Melbourne with flat-panel cabinets, grey cabinets, a freestanding tub, an open shower, a wall-mount toilet, multi-coloured tile, porcelain tile, multi-coloured walls, porcelain floors, a vessel sink, tile benchtops, grey floor, an open shower, grey benchtops, a single vanity, a built-in vanity and vaulted.
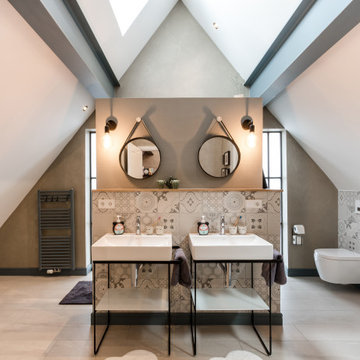
Contemporary bathroom in Stuttgart with grey cabinets, a wall-mount toilet, gray tile, brown walls, a console sink, beige floor, a double vanity, a freestanding vanity and vaulted.
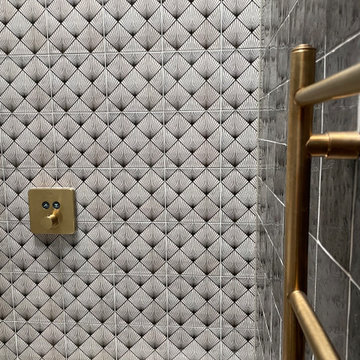
The ensuite bathroom of this guest bedroom continues the Art Deco inspired styling from the bedroom with two styles of dramatic tile choice and gold fixtures.

The client was looking for a woodland aesthetic for this master en-suite. The green textured tiles and dark wenge wood tiles were the perfect combination to bring this idea to life. The wall mounted vanity, wall mounted toilet, tucked away towel warmer and wetroom shower allowed for the floor area to feel much more spacious and gave the room much more breathability. The bronze mirror was the feature needed to give this master en-suite that finishing touch.
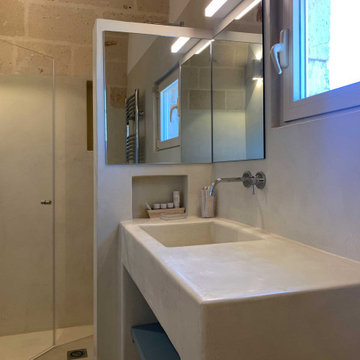
Photo of a mediterranean 3/4 bathroom in Bari with open cabinets, beige cabinets, a wall-mount toilet, beige walls, concrete floors, an integrated sink, concrete benchtops, beige floor, a hinged shower door, beige benchtops, a single vanity, vaulted and a curbless shower.
Bathroom Design Ideas with a Wall-mount Toilet and Vaulted
5