Bathroom Design Ideas with an Alcove Shower and White Floor
Refine by:
Budget
Sort by:Popular Today
41 - 60 of 14,374 photos
Item 1 of 3
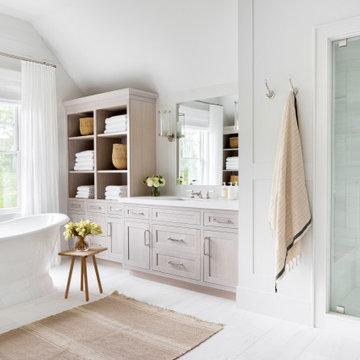
Architecture, Interior Design, Custom Furniture Design & Art Curation by Chango & Co.
Inspiration for an expansive traditional master bathroom in New York with recessed-panel cabinets, light wood cabinets, a claw-foot tub, an alcove shower, a one-piece toilet, white tile, white walls, an integrated sink, marble benchtops, white floor, a hinged shower door and white benchtops.
Inspiration for an expansive traditional master bathroom in New York with recessed-panel cabinets, light wood cabinets, a claw-foot tub, an alcove shower, a one-piece toilet, white tile, white walls, an integrated sink, marble benchtops, white floor, a hinged shower door and white benchtops.
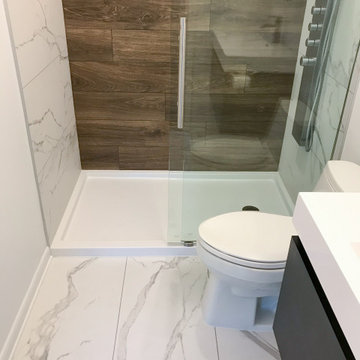
Photo of a small modern 3/4 bathroom in Raleigh with flat-panel cabinets, black cabinets, an alcove shower, a one-piece toilet, porcelain tile, white walls, porcelain floors, an integrated sink, white floor, a sliding shower screen and white benchtops.
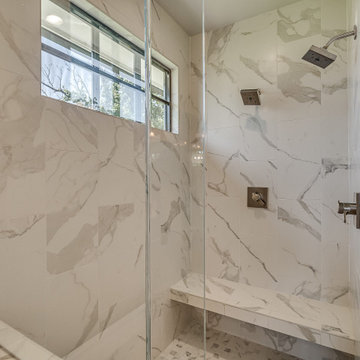
Master bathroom with glass shower door, freestanding tub.
Large country master bathroom with shaker cabinets, grey cabinets, a freestanding tub, an alcove shower, white tile, ceramic tile, grey walls, ceramic floors, an undermount sink, engineered quartz benchtops, white floor, a hinged shower door, white benchtops, a double vanity and a built-in vanity.
Large country master bathroom with shaker cabinets, grey cabinets, a freestanding tub, an alcove shower, white tile, ceramic tile, grey walls, ceramic floors, an undermount sink, engineered quartz benchtops, white floor, a hinged shower door, white benchtops, a double vanity and a built-in vanity.
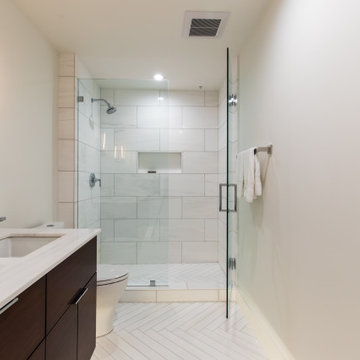
This is an example of a mid-sized modern master bathroom in Dallas with flat-panel cabinets, dark wood cabinets, an alcove shower, a two-piece toilet, white tile, porcelain tile, white walls, porcelain floors, an undermount sink, engineered quartz benchtops, white floor, an open shower and white benchtops.
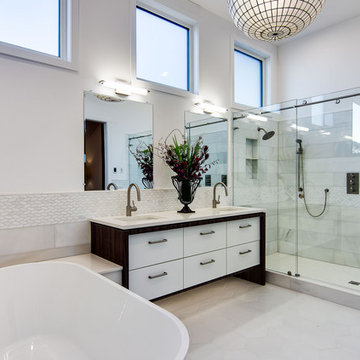
Here is an architecturally built house from the early 1970's which was brought into the new century during this complete home remodel by opening up the main living space with two small additions off the back of the house creating a seamless exterior wall, dropping the floor to one level throughout, exposing the post an beam supports, creating main level on-suite, den/office space, refurbishing the existing powder room, adding a butlers pantry, creating an over sized kitchen with 17' island, refurbishing the existing bedrooms and creating a new master bedroom floor plan with walk in closet, adding an upstairs bonus room off an existing porch, remodeling the existing guest bathroom, and creating an in-law suite out of the existing workshop and garden tool room.
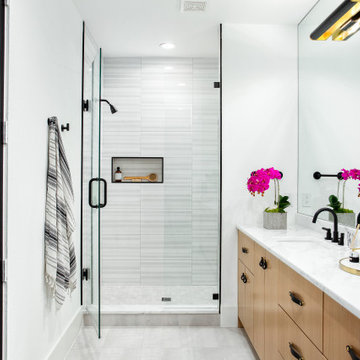
www.livekalterra.com | Elevated Living In The Heart Of Oak Lawn. Spacious two bedroom townhomes with unprecedented design and unparalleled construction. @livekalterra | Listed by Jessica Koltun with The Associates Realty
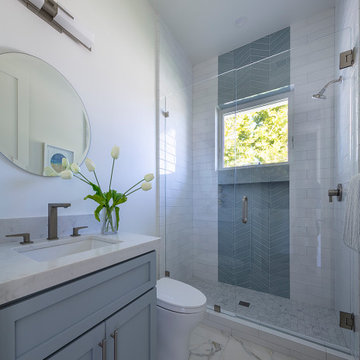
New construction of a 3,100 square foot single-story home in a modern farmhouse style designed by Arch Studio, Inc. licensed architects and interior designers. Built by Brooke Shaw Builders located in the charming Willow Glen neighborhood of San Jose, CA.
Architecture & Interior Design by Arch Studio, Inc.
Photography by Eric Rorer
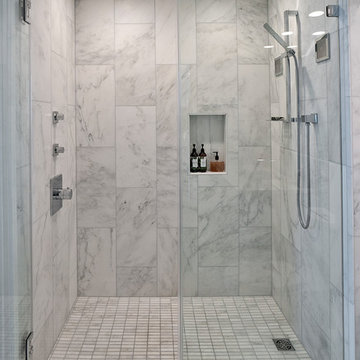
A clean modern white bathroom located in a Washington, DC condo.
Inspiration for a small modern master bathroom in DC Metro with flat-panel cabinets, white cabinets, an alcove shower, a one-piece toilet, white tile, marble, white walls, marble floors, an undermount sink, engineered quartz benchtops, white floor, a hinged shower door and white benchtops.
Inspiration for a small modern master bathroom in DC Metro with flat-panel cabinets, white cabinets, an alcove shower, a one-piece toilet, white tile, marble, white walls, marble floors, an undermount sink, engineered quartz benchtops, white floor, a hinged shower door and white benchtops.
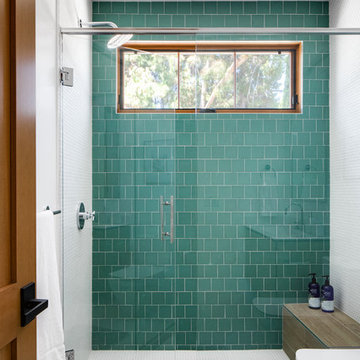
This is an example of a mid-sized contemporary 3/4 bathroom in Orange County with flat-panel cabinets, light wood cabinets, an alcove shower, a one-piece toilet, green tile, ceramic tile, white walls, mosaic tile floors, an integrated sink, engineered quartz benchtops, white floor, an open shower and white benchtops.
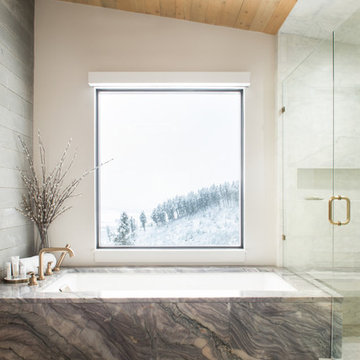
Design ideas for a country master bathroom in Other with an undermount tub, an alcove shower, white walls, white floor and a hinged shower door.
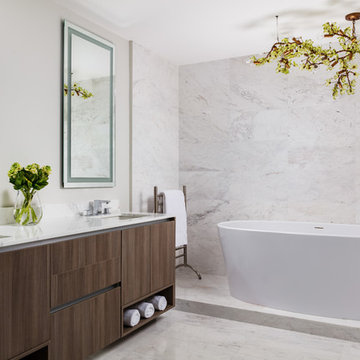
Sargent Photography
Photo of a large contemporary master bathroom in Miami with flat-panel cabinets, dark wood cabinets, a freestanding tub, an alcove shower, a one-piece toilet, white tile, marble, white walls, marble floors, an undermount sink, marble benchtops, white floor, a hinged shower door and white benchtops.
Photo of a large contemporary master bathroom in Miami with flat-panel cabinets, dark wood cabinets, a freestanding tub, an alcove shower, a one-piece toilet, white tile, marble, white walls, marble floors, an undermount sink, marble benchtops, white floor, a hinged shower door and white benchtops.
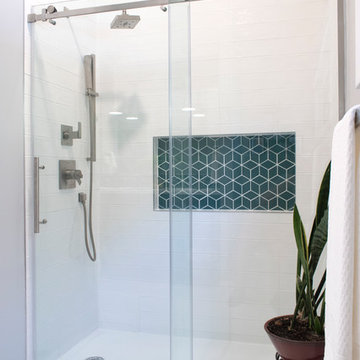
Cory Rodeheaver
Inspiration for a mid-sized midcentury master bathroom in Chicago with an alcove shower, grey walls, an undermount sink, white floor, a sliding shower screen, flat-panel cabinets, dark wood cabinets, a two-piece toilet, green tile, white tile, ceramic tile, mosaic tile floors, solid surface benchtops and white benchtops.
Inspiration for a mid-sized midcentury master bathroom in Chicago with an alcove shower, grey walls, an undermount sink, white floor, a sliding shower screen, flat-panel cabinets, dark wood cabinets, a two-piece toilet, green tile, white tile, ceramic tile, mosaic tile floors, solid surface benchtops and white benchtops.
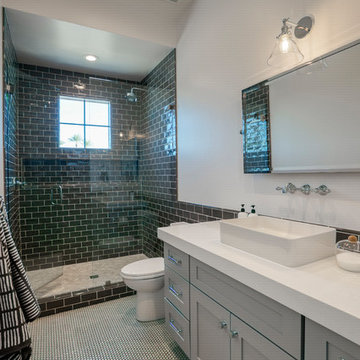
Design ideas for a mid-sized transitional 3/4 bathroom in Phoenix with shaker cabinets, grey cabinets, an alcove shower, gray tile, white walls, a vessel sink, white floor, a hinged shower door, white benchtops, a one-piece toilet, subway tile and engineered quartz benchtops.
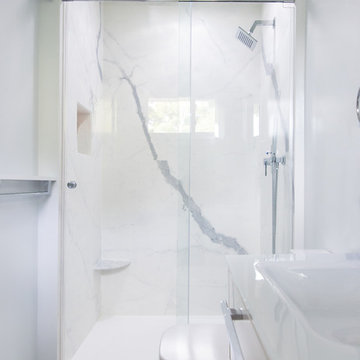
Brian Madden Photography
Remodel within existing 4 x 11 midcentury master bath.
Inspiration for a small contemporary master bathroom in New York with white cabinets, an alcove shower, a one-piece toilet, white tile, porcelain tile, blue walls, porcelain floors, a wall-mount sink, glass benchtops, white floor, a sliding shower screen and white benchtops.
Inspiration for a small contemporary master bathroom in New York with white cabinets, an alcove shower, a one-piece toilet, white tile, porcelain tile, blue walls, porcelain floors, a wall-mount sink, glass benchtops, white floor, a sliding shower screen and white benchtops.
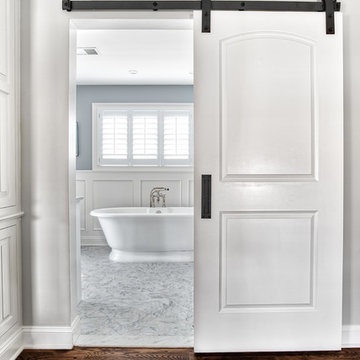
Sliding barn doors are a very popular door style for master bathrooms. They take up no space and the black hardware stands out and gives the room a nice transitional touch.
Photos by Chris Veith
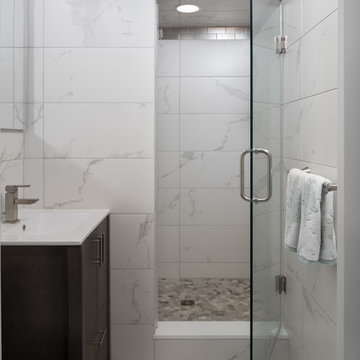
This award winning small master bathroom has porcelain tiles with a warm Carrara look that creates a light, airy look. Stainless steel tiles create a horizontal rhythm and match the brushed nickle hardware. River rock on the shower floor massage feet while providing a nonskid surface. The custom vanity offers maximum storage space; the recessed medicine cabinet has an interior light that automatically turns on as well as an outlet shelf for charging shavers and toothbrushes.
Photography Lauren Hagerstrom
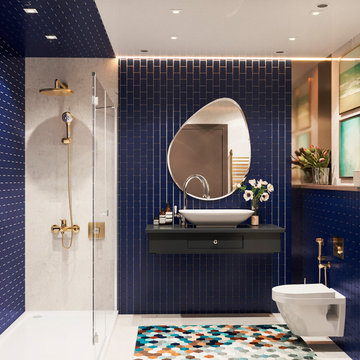
Design ideas for a small contemporary kids bathroom in Other with flat-panel cabinets, black cabinets, an alcove shower, a wall-mount toilet, blue tile, mosaic tile, black walls, ceramic floors, an integrated sink, marble benchtops, white floor, a hinged shower door and black benchtops.
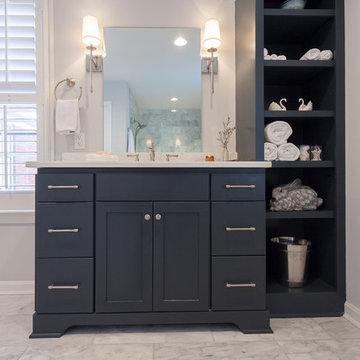
Inspiration for a mid-sized traditional 3/4 bathroom in Nashville with shaker cabinets, blue cabinets, an alcove shower, white tile, porcelain tile, grey walls, porcelain floors, an undermount sink, solid surface benchtops, white floor, a hinged shower door and white benchtops.
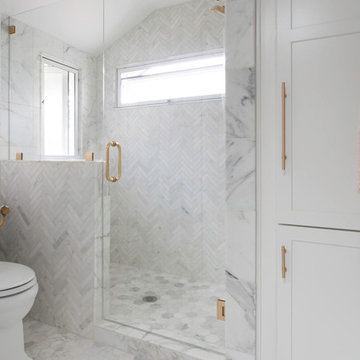
This remodel went from a tiny corner bathroom, to a charming full master bathroom with a large walk in closet. The Master Bathroom was over sized so we took space from the bedroom and closets to create a double vanity space with herringbone glass tile backsplash.
We were able to fit in a linen cabinet with the new master shower layout for plenty of built-in storage. The bathroom are tiled with hex marble tile on the floor and herringbone marble tiles in the shower. Paired with the brass plumbing fixtures and hardware this master bathroom is a show stopper and will be cherished for years to come.
Space Plans & Design, Interior Finishes by Signature Designs Kitchen Bath.
Photography Gail Owens
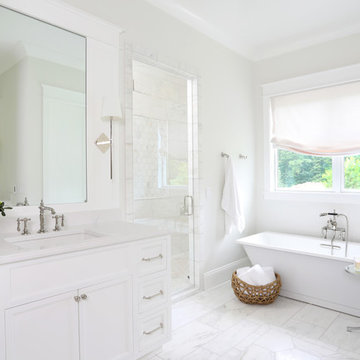
Photographer- Katrina Wittkamp/
Architect- Visbeen Architects/
Builder- Homes By True North/
Interior Designer- L Rose Interior Design
Photo of a large country master bathroom in Grand Rapids with white cabinets, a freestanding tub, white tile, marble, white walls, marble floors, an undermount sink, engineered quartz benchtops, white floor, a hinged shower door, white benchtops, recessed-panel cabinets and an alcove shower.
Photo of a large country master bathroom in Grand Rapids with white cabinets, a freestanding tub, white tile, marble, white walls, marble floors, an undermount sink, engineered quartz benchtops, white floor, a hinged shower door, white benchtops, recessed-panel cabinets and an alcove shower.
Bathroom Design Ideas with an Alcove Shower and White Floor
3