All Showers Bathroom Design Ideas with an Alcove Shower
Refine by:
Budget
Sort by:Popular Today
1 - 20 of 152,751 photos
Item 1 of 3

Inspiration for a small contemporary 3/4 bathroom in Melbourne with light wood cabinets, an alcove shower, a one-piece toilet, white tile, mosaic tile, green walls, porcelain floors, a wall-mount sink, solid surface benchtops, grey floor, an open shower, white benchtops, a floating vanity and flat-panel cabinets.

Inspiration for a small contemporary bathroom in Sydney with flat-panel cabinets, light wood cabinets, an alcove shower, a one-piece toilet, marble, marble floors, a vessel sink, engineered quartz benchtops, grey floor, a hinged shower door, white benchtops, a single vanity and a floating vanity.

Design ideas for a contemporary 3/4 bathroom in Sydney with flat-panel cabinets, medium wood cabinets, an alcove shower, gray tile, mosaic tile, white walls, a vessel sink, grey floor, an open shower, grey benchtops, a single vanity and a floating vanity.

LED STRIP LIGHT UNDER FLOATING VANITY ADDS TO THE GLAMOUR OF THIS CONTEMPORARY BATHROOM.
This is an example of a mid-sized contemporary master bathroom with flat-panel cabinets, light wood cabinets, an alcove shower, a one-piece toilet, porcelain tile, white walls, porcelain floors, engineered quartz benchtops, brown floor, an open shower, a niche, a double vanity, a floating vanity, multi-coloured tile, multi-coloured benchtops and a drop-in sink.
This is an example of a mid-sized contemporary master bathroom with flat-panel cabinets, light wood cabinets, an alcove shower, a one-piece toilet, porcelain tile, white walls, porcelain floors, engineered quartz benchtops, brown floor, an open shower, a niche, a double vanity, a floating vanity, multi-coloured tile, multi-coloured benchtops and a drop-in sink.
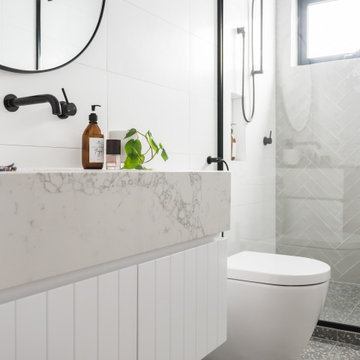
This is an example of a contemporary bathroom in Melbourne with flat-panel cabinets, white cabinets, an alcove shower, gray tile, white tile, grey floor, white benchtops, a single vanity and a floating vanity.
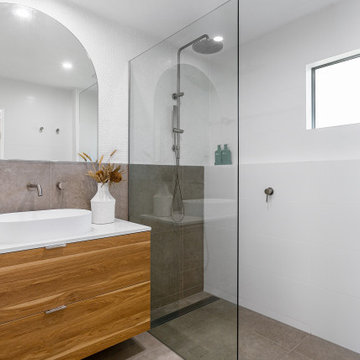
Contemporary bathroom in Gold Coast - Tweed with flat-panel cabinets, medium wood cabinets, an alcove shower, gray tile, white tile, a vessel sink, grey floor, an open shower, white benchtops, a single vanity and a floating vanity.

Transitional master bathroom in Sydney with white cabinets, a freestanding tub, an alcove shower, a two-piece toilet, white tile, marble, white walls, medium hardwood floors, a trough sink, marble benchtops, brown floor, a hinged shower door, white benchtops, an enclosed toilet, a double vanity and a floating vanity.

The new secondary bathroom is a very compact and efficient layout that shares the extra space provided by stepping the rear additions to the boundary. Behind the shower is a small shed accessed from the back deck, and the media wall in the living room takes a slice out of the space too.
Plentiful light beams down through the Velux and the patterned wall tiles provide a playful backdrop to a simple black, white & timber pallete.

Custom floating vanity housed in captivating emerald green wall tiles
Inspiration for a large contemporary master bathroom in Sydney with black cabinets, a freestanding tub, an alcove shower, a one-piece toilet, ceramic tile, green walls, a vessel sink, engineered quartz benchtops, multi-coloured floor, an open shower, multi-coloured benchtops, a double vanity and a floating vanity.
Inspiration for a large contemporary master bathroom in Sydney with black cabinets, a freestanding tub, an alcove shower, a one-piece toilet, ceramic tile, green walls, a vessel sink, engineered quartz benchtops, multi-coloured floor, an open shower, multi-coloured benchtops, a double vanity and a floating vanity.

Blue tile master bathroom.
Design ideas for a transitional master bathroom in Austin with an alcove shower, blue tile, white floor, a hinged shower door, a double vanity and a built-in vanity.
Design ideas for a transitional master bathroom in Austin with an alcove shower, blue tile, white floor, a hinged shower door, a double vanity and a built-in vanity.

Photo of a mid-sized modern bathroom in Melbourne with beige tile, porcelain tile, beige walls, porcelain floors, an undermount sink, engineered quartz benchtops, beige floor, a hinged shower door, white benchtops, a double vanity, a floating vanity, flat-panel cabinets, light wood cabinets and an alcove shower.
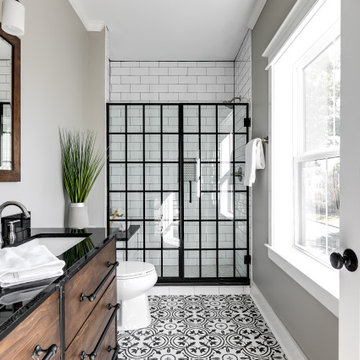
Design ideas for a country bathroom in Richmond with flat-panel cabinets, dark wood cabinets, an alcove shower, white tile, subway tile, grey walls, an undermount sink, multi-coloured floor, black benchtops and a double vanity.

geometric tile featuring a grid pattern contrasts with the organic nature of the large-aggregate black and white terrazzo flooring at this custom shower
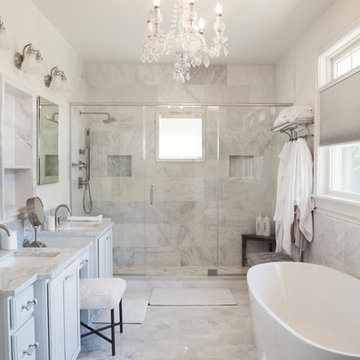
Beach style master bathroom in New York with recessed-panel cabinets, white cabinets, a freestanding tub, an alcove shower, gray tile, white tile, marble, grey walls, marble floors, an undermount sink, marble benchtops, grey floor, a hinged shower door and grey benchtops.
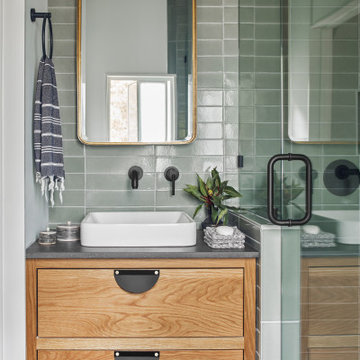
Our lovely Small Diamond Escher floor tile compliments the stacked green bathroom tile creating a bathroom that will leave you mesmerized.
DESIGN
Jessica Davis
PHOTOS
Emily Followill Photography
Tile Shown: 3x12 in Rosemary; Small Diamond in Escher Pattern in Carbon Sand Dune, Rosemary
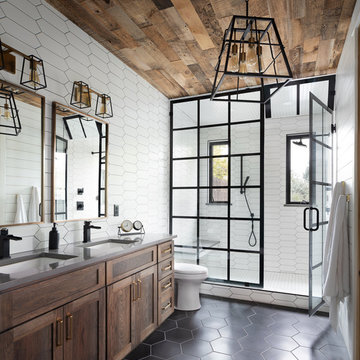
Design ideas for a transitional 3/4 bathroom in Denver with shaker cabinets, medium wood cabinets, an alcove shower, white tile, an undermount sink, black floor, a hinged shower door and grey benchtops.
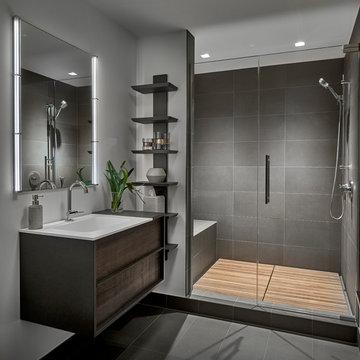
Inspiration for a contemporary bathroom in Chicago with flat-panel cabinets, dark wood cabinets, an alcove shower, gray tile, grey walls, an integrated sink, grey floor and a hinged shower door.

Black and white can never make a comeback, because it's always around. Such a classic combo that never gets old and we had lots of fun creating a fun and functional space in this jack and jill bathroom. Used by one of the client's sons as well as being the bathroom for overnight guests, this space needed to not only have enough foot space for two, but be "cool" enough for a teenage boy to appreciate and show off to his friends.
The vanity cabinet is a freestanding unit from WW Woods Shiloh collection in their Black paint color. A simple inset door style - Aspen - keeps it looking clean while really making it a furniture look. All of the tile is marble and sourced from Daltile, in Carrara White and Nero Marquina (black). The accent wall is the 6" hex black/white blend. All of the plumbing fixtures and hardware are from the Brizo Litze collection in a Luxe Gold finish. Countertop is Caesarstone Blizzard 3cm quartz.

VISION AND NEEDS:
Our client came to us with a vision for their family dream house that offered adequate space and a lot of character. They were drawn to the traditional form and contemporary feel of a Modern Farmhouse.
MCHUGH SOLUTION:
In showing multiple options at the schematic stage, the client approved a traditional L shaped porch with simple barn-like columns. The entry foyer is simple in it's two-story volume and it's mono-chromatic (white & black) finishes. The living space which includes a kitchen & dining area - is an open floor plan, allowing natural light to fill the space.VISION AND NEEDS:
Our client came to us with a vision for their family dream house that offered adequate space and a lot of character. They were drawn to the traditional form and contemporary feel of a Modern Farmhouse.
MCHUGH SOLUTION:
In showing multiple options at the schematic stage, the client approved a traditional L shaped porch with simple barn-like columns. The entry foyer is simple in it's two-story volume and it's mono-chromatic (white & black) finishes. The living space which includes a kitchen & dining area - is an open floor plan, allowing natural light to fill the space.
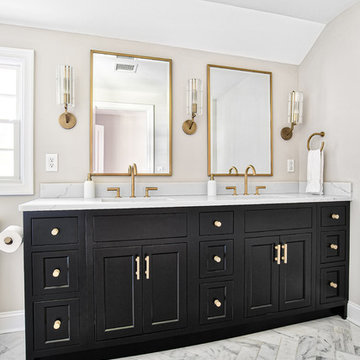
Beautiful black double vanity paired with a white quartz counter top, marble floors and brass plumbing fixtures.
This is an example of a large transitional master bathroom in New York with black cabinets, an alcove shower, marble, marble floors, an undermount sink, engineered quartz benchtops, white floor, a hinged shower door, white benchtops and shaker cabinets.
This is an example of a large transitional master bathroom in New York with black cabinets, an alcove shower, marble, marble floors, an undermount sink, engineered quartz benchtops, white floor, a hinged shower door, white benchtops and shaker cabinets.
All Showers Bathroom Design Ideas with an Alcove Shower
1