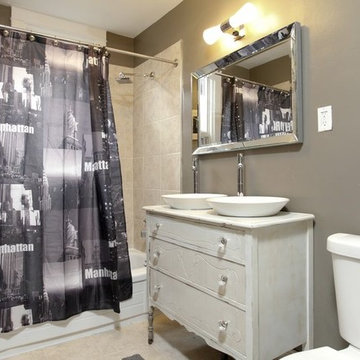Bathroom Design Ideas with an Alcove Tub and Wood Benchtops
Refine by:
Budget
Sort by:Popular Today
21 - 40 of 1,174 photos
Item 1 of 3
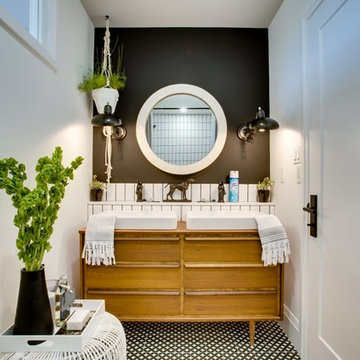
This is an example of a small transitional 3/4 bathroom in Toronto with flat-panel cabinets, medium wood cabinets, an alcove tub, a shower/bathtub combo, a two-piece toilet, white tile, ceramic tile, white walls, mosaic tile floors, a vessel sink, wood benchtops, multi-coloured floor and a shower curtain.
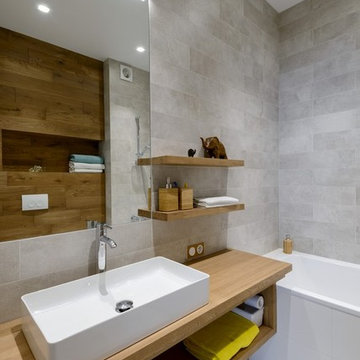
Виталий Иванов
Design ideas for a contemporary master bathroom in Moscow with open cabinets, an alcove tub, brown tile, gray tile, a vessel sink and wood benchtops.
Design ideas for a contemporary master bathroom in Moscow with open cabinets, an alcove tub, brown tile, gray tile, a vessel sink and wood benchtops.
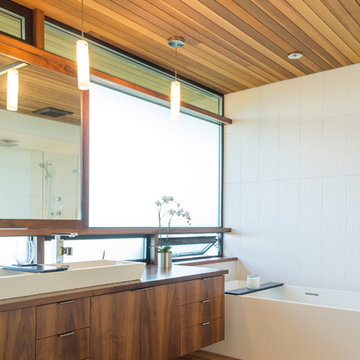
We began with a structurally sound 1950’s home. The owners sought to capture views of mountains and lake with a new second story, along with a complete rethinking of the plan.
Basement walls and three fireplaces were saved, along with the main floor deck. The new second story provides a master suite, and professional home office for him. A small office for her is on the main floor, near three children’s bedrooms. The oldest daughter is in college; her room also functions as a guest bedroom.
A second guest room, plus another bath, is in the lower level, along with a media/playroom and an exercise room. The original carport is down there, too, and just inside there is room for the family to remove shoes, hang up coats, and drop their stuff.
The focal point of the home is the flowing living/dining/family/kitchen/terrace area. The living room may be separated via a large rolling door. Pocketing, sliding glass doors open the family and dining area to the terrace, with the original outdoor fireplace/barbeque. When slid into adjacent wall pockets, the combined opening is 28 feet wide.
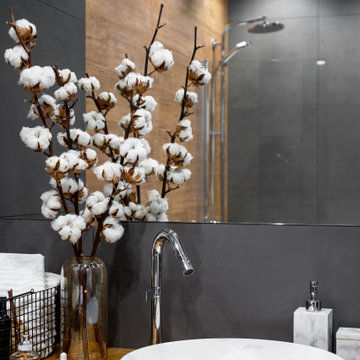
Ванная комната
This is an example of a mid-sized contemporary master bathroom in Saint Petersburg with flat-panel cabinets, medium wood cabinets, an alcove tub, a shower/bathtub combo, a wall-mount toilet, gray tile, porcelain tile, grey walls, porcelain floors, a drop-in sink, wood benchtops, grey floor, a shower curtain, a single vanity and a floating vanity.
This is an example of a mid-sized contemporary master bathroom in Saint Petersburg with flat-panel cabinets, medium wood cabinets, an alcove tub, a shower/bathtub combo, a wall-mount toilet, gray tile, porcelain tile, grey walls, porcelain floors, a drop-in sink, wood benchtops, grey floor, a shower curtain, a single vanity and a floating vanity.
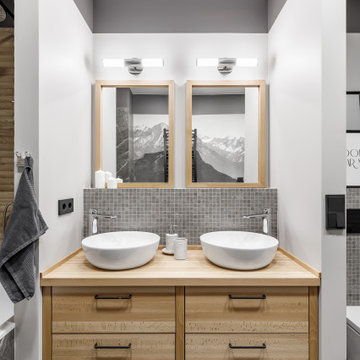
Photo of a small country master bathroom in Saint Petersburg with flat-panel cabinets, beige cabinets, an alcove tub, a wall-mount toilet, porcelain tile, grey walls, porcelain floors, a drop-in sink, wood benchtops, an open shower, beige benchtops, an enclosed toilet, a double vanity and a freestanding vanity.
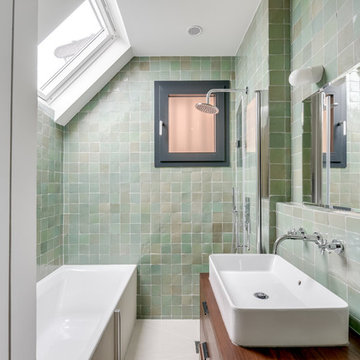
This is an example of a transitional wet room bathroom in Paris with flat-panel cabinets, dark wood cabinets, an alcove tub, green tile, a vessel sink, wood benchtops, an open shower and brown benchtops.
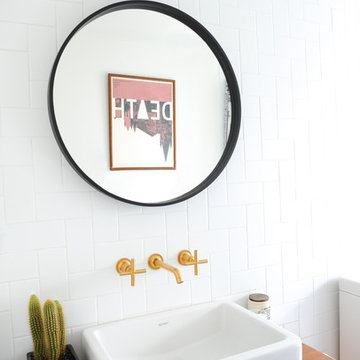
Photo of a small midcentury 3/4 bathroom in Vancouver with flat-panel cabinets, medium wood cabinets, an alcove tub, a shower/bathtub combo, a two-piece toilet, white tile, ceramic tile, white walls, porcelain floors, a vessel sink, wood benchtops, white floor and a shower curtain.
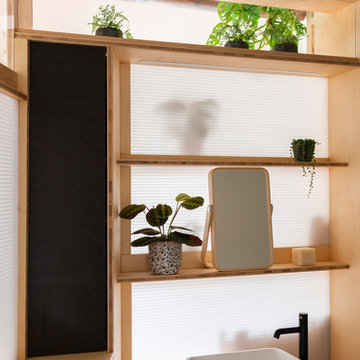
La Lanterne - la sensation de bien-être à habiter Rénovation complète d’un appartement marseillais du centre-ville avec une approche très singulière et inédite « d'architecte artisan ». Le processus de conception est in situ, et « menuisé main », afin de proposer un habitat transparent et qui fait la part belle au bois! Situé au quatrième et dernier étage d'un immeuble de type « trois fenêtres » en façade sur rue, 60m2 acquis sous la forme très fragmentée d'anciennes chambres de bonnes et débarras sous pente, cette situation à permis de délester les cloisons avec comme pari majeur de placer les pièces d'eau les plus intimes, au cœur d'une « maison » voulue traversante et transparente. Les pièces d'eau sont devenues comme un petit pavillon « lanterne » à la fois discret bien que central, aux parois translucides orientées sur chacune des pièces qu'il contribue à définir, agrandir et éclairer : • entrée avec sa buanderie cachée, • bibliothèque pour la pièce à vivre • grande chambre transformable en deux • mezzanine au plus près des anciens mâts de bateau devenus les poutres et l'âme de la toiture et du plafond. • cage d’escalier devenue elle aussi paroi translucide pour intégrer le puit de lumière naturelle. Et la terrasse, surélevée d'un mètre par rapport à l'ensemble, au lieu d'en être coupée, lui donne, en contrepoint des hauteurs sous pente, une sensation « cosy » de contenance. Tout le travail sur mesure en bois a été « menuisé » in situ par l’architecte-artisan lui-même (pratique autodidacte grâce à son collectif d’architectes làBO et son père menuisier). Au résultat : la sédimentation, la sculpture progressive voire même le « jardinage » d'un véritable lieu, plutôt que la « livraison » d'un espace préconçu. Le lieu conçu non seulement de façon très visuelle, mais aussi très hospitalière pour accueillir et marier les présences des corps, des volumes, des matières et des lumières : la pierre naturelle du mur maître, le bois vieilli des poutres, les tomettes au sol, l’acier, le verre, le polycarbonate, le sycomore et le hêtre.
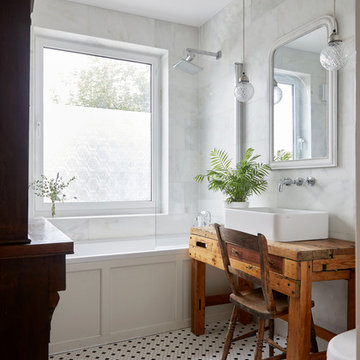
©Anna Stathaki
Eclectic 3/4 bathroom in London with medium wood cabinets, an alcove tub, a shower/bathtub combo, white tile, mosaic tile floors, a vessel sink, wood benchtops, multi-coloured floor, an open shower and brown benchtops.
Eclectic 3/4 bathroom in London with medium wood cabinets, an alcove tub, a shower/bathtub combo, white tile, mosaic tile floors, a vessel sink, wood benchtops, multi-coloured floor, an open shower and brown benchtops.
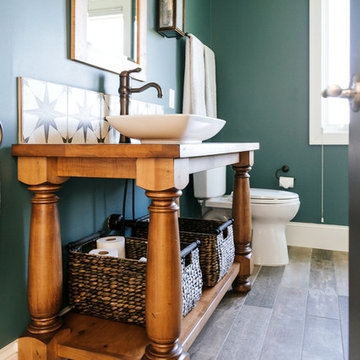
Photo of a mid-sized country bathroom in Minneapolis with furniture-like cabinets, medium wood cabinets, an alcove tub, an alcove shower, gray tile, marble, green walls, porcelain floors, a vessel sink, wood benchtops, grey floor and an open shower.
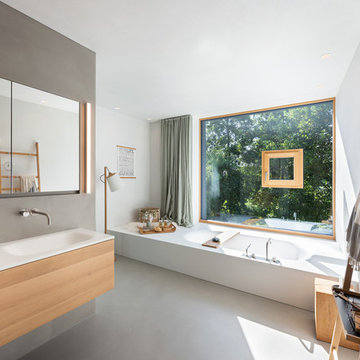
Expansive scandinavian master bathroom in Munich with an alcove tub, mirror tile, grey walls, concrete floors, an integrated sink, wood benchtops, grey floor and beige benchtops.
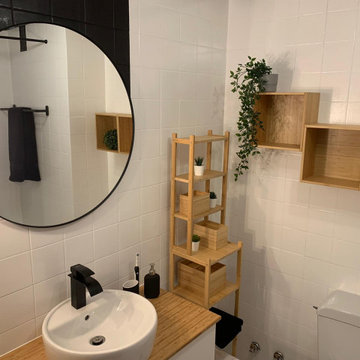
Reforma de Baño sin obra. Medición analisis del epacio con posterior propuesta de solución de diseño, presupuesto y lista de compra.
Design ideas for a small modern master bathroom in Madrid with flat-panel cabinets, white cabinets, an alcove tub, white tile, ceramic tile, white walls, ceramic floors, a vessel sink, wood benchtops, white floor, a shower curtain, brown benchtops, an enclosed toilet, a single vanity and a floating vanity.
Design ideas for a small modern master bathroom in Madrid with flat-panel cabinets, white cabinets, an alcove tub, white tile, ceramic tile, white walls, ceramic floors, a vessel sink, wood benchtops, white floor, a shower curtain, brown benchtops, an enclosed toilet, a single vanity and a floating vanity.
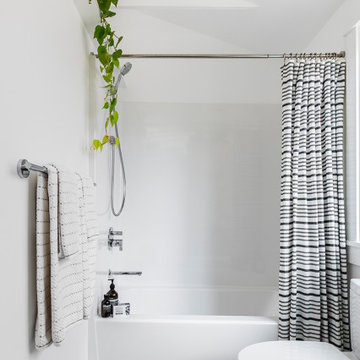
Converted from an existing Tuff Shed garage, the Beech Haus ADU welcomes short stay guests in the heart of the bustling Williams Corridor neighborhood.
Natural light dominates this self-contained unit, with windows on all sides, yet maintains privacy from the primary unit. Double pocket doors between the Living and Bedroom areas offer spatial flexibility to accommodate a variety of guests and preferences. And the open vaulted ceiling makes the space feel airy and interconnected, with a playful nod to its origin as a truss-framed garage.
A play on the words Beach House, we approached this space as if it were a cottage on the coast. Durable and functional, with simplicity of form, this home away from home is cozied with curated treasures and accents. We like to personify it as a vacationer: breezy, lively, and carefree.
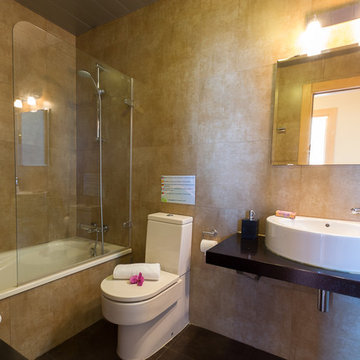
Home & Haus Homestaging y Fotografía | Maite Fragueiro
Design ideas for a small mediterranean master bathroom in Other with an alcove tub, a shower/bathtub combo, a one-piece toilet, gray tile, ceramic tile, beige walls, ceramic floors, a vessel sink, wood benchtops, brown floor and a hinged shower door.
Design ideas for a small mediterranean master bathroom in Other with an alcove tub, a shower/bathtub combo, a one-piece toilet, gray tile, ceramic tile, beige walls, ceramic floors, a vessel sink, wood benchtops, brown floor and a hinged shower door.
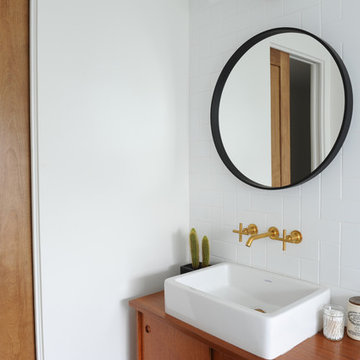
Small midcentury 3/4 bathroom in Vancouver with flat-panel cabinets, medium wood cabinets, an alcove tub, a shower/bathtub combo, a two-piece toilet, white tile, ceramic tile, white walls, porcelain floors, a vessel sink, wood benchtops, white floor and a shower curtain.
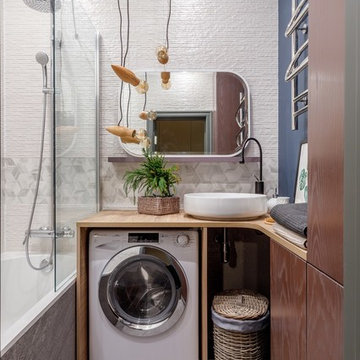
Inspiration for a contemporary bathroom in Other with flat-panel cabinets, dark wood cabinets, an alcove tub, a shower/bathtub combo, white tile, blue walls, a vessel sink, wood benchtops, grey floor, brown benchtops and an open shower.
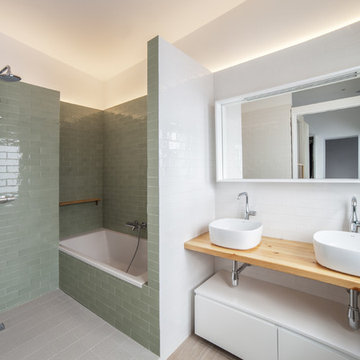
This is an example of a contemporary master bathroom in Other with open cabinets, light wood cabinets, an alcove tub, green tile, white tile, a vessel sink, wood benchtops, an open shower, an open shower, grey floor and beige benchtops.
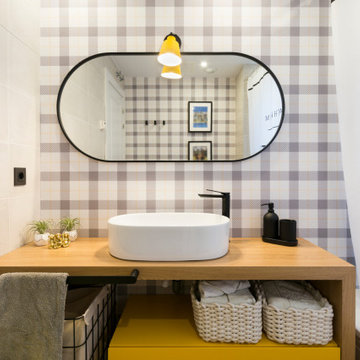
Inspiration for a small scandinavian kids bathroom in Other with flat-panel cabinets, yellow cabinets, an alcove tub, a one-piece toilet, multi-coloured tile, grey walls, ceramic floors, a vessel sink, wood benchtops, beige floor, a shower curtain, brown benchtops, a single vanity, a built-in vanity and wallpaper.
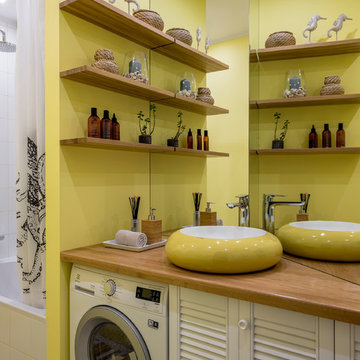
Small contemporary master bathroom in Moscow with louvered cabinets, white cabinets, an alcove tub, yellow walls, pebble tile floors, a drop-in sink, wood benchtops, white floor and beige benchtops.
Bathroom Design Ideas with an Alcove Tub and Wood Benchtops
2
