Bathroom Design Ideas with an Alcove Tub and Wood Benchtops
Refine by:
Budget
Sort by:Popular Today
161 - 180 of 1,174 photos
Item 1 of 3
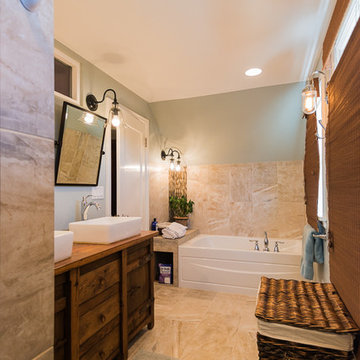
This is an example of a large country master bathroom in Portland with green walls, beige floor, a two-piece toilet, a vessel sink, medium wood cabinets, an alcove tub, an alcove shower, beige tile, porcelain tile, porcelain floors, wood benchtops, a hinged shower door and flat-panel cabinets.
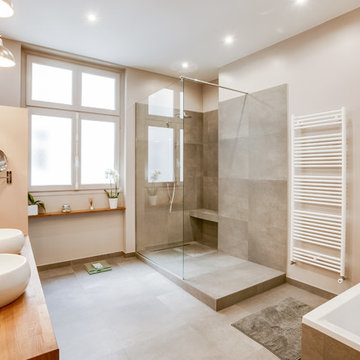
Meero
Photo of a large modern master bathroom in Paris with an alcove tub, a curbless shower, a wall-mount toilet, gray tile, porcelain tile, grey walls, cement tiles, a drop-in sink, wood benchtops and grey floor.
Photo of a large modern master bathroom in Paris with an alcove tub, a curbless shower, a wall-mount toilet, gray tile, porcelain tile, grey walls, cement tiles, a drop-in sink, wood benchtops and grey floor.
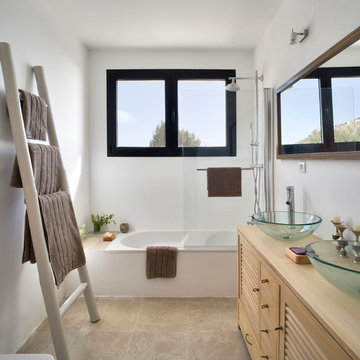
Fotografía: masfotogenica fotografia
Estilismo: masfotogenica Interiorismo
Design ideas for a mid-sized mediterranean master bathroom in Malaga with a vessel sink, louvered cabinets, light wood cabinets, wood benchtops, an alcove tub, a shower/bathtub combo, white walls, travertine floors and beige benchtops.
Design ideas for a mid-sized mediterranean master bathroom in Malaga with a vessel sink, louvered cabinets, light wood cabinets, wood benchtops, an alcove tub, a shower/bathtub combo, white walls, travertine floors and beige benchtops.
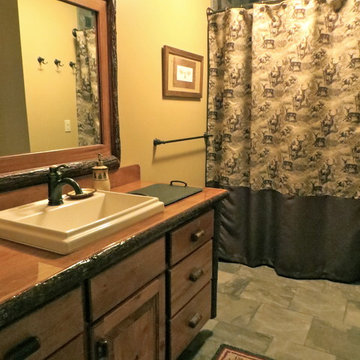
Warm, comforting and highly functional guest bathroom with plenty of storage and floorspace for multiple guests.
Photo by Sandra J. Curtis, ASID
Photo of a mid-sized country bathroom in Boston with medium wood cabinets, an alcove tub, an alcove shower, a two-piece toilet, green tile, porcelain tile, yellow walls, porcelain floors, a drop-in sink and wood benchtops.
Photo of a mid-sized country bathroom in Boston with medium wood cabinets, an alcove tub, an alcove shower, a two-piece toilet, green tile, porcelain tile, yellow walls, porcelain floors, a drop-in sink and wood benchtops.
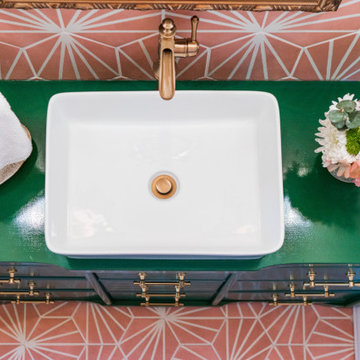
We transformed a nondescript bathroom from the 1980s, with linoleum and a soffit over the dated vanity into a retro-eclectic oasis for the family and their guests.
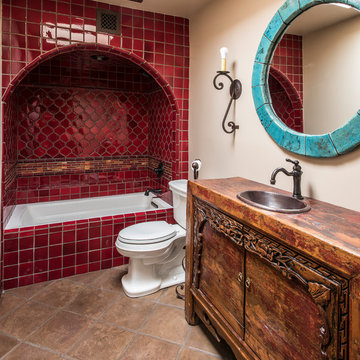
3/4 bathroom in Phoenix with flat-panel cabinets, dark wood cabinets, an alcove tub, a shower/bathtub combo, a two-piece toilet, red tile, beige walls, a drop-in sink, wood benchtops and beige floor.
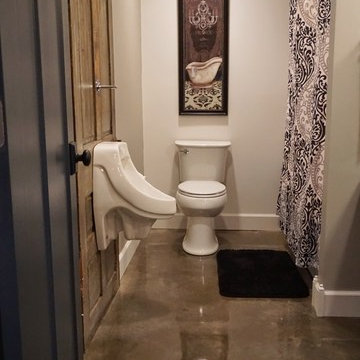
Self
Inspiration for a mid-sized modern bathroom in Louisville with an urinal, a trough sink, open cabinets, grey cabinets, wood benchtops, an alcove tub, grey walls and concrete floors.
Inspiration for a mid-sized modern bathroom in Louisville with an urinal, a trough sink, open cabinets, grey cabinets, wood benchtops, an alcove tub, grey walls and concrete floors.
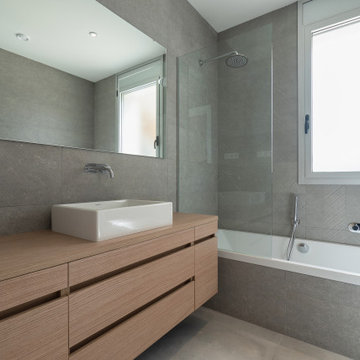
Photo of a mid-sized contemporary 3/4 bathroom in Barcelona with recessed-panel cabinets, brown cabinets, an alcove tub, a shower/bathtub combo, a wall-mount toilet, gray tile, ceramic tile, grey walls, ceramic floors, a vessel sink, wood benchtops, grey floor, an open shower, brown benchtops, an enclosed toilet, a single vanity, a built-in vanity, wallpaper and panelled walls.
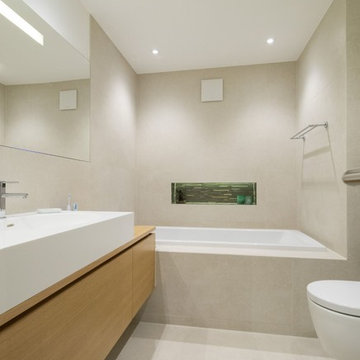
Photo of a small contemporary bathroom in Munich with flat-panel cabinets, medium wood cabinets, an alcove tub, beige tile, a vessel sink, wood benchtops, stone tile, beige walls and limestone floors.
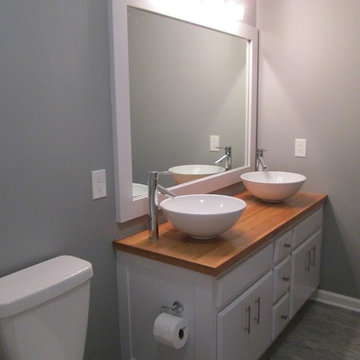
Master Bath After Reno
Design ideas for a contemporary master bathroom in Nashville with a vessel sink, white cabinets, wood benchtops, an alcove tub, gray tile, ceramic tile, grey walls and ceramic floors.
Design ideas for a contemporary master bathroom in Nashville with a vessel sink, white cabinets, wood benchtops, an alcove tub, gray tile, ceramic tile, grey walls and ceramic floors.
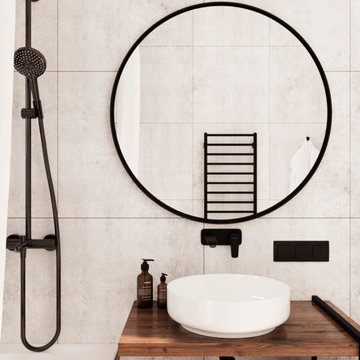
English⬇️ RU⬇️
We began the design of the house, taking into account the client's wishes and the characteristics of the plot. Initially, a house plan was developed, including a home office, 2 bedrooms, 2 bathrooms, a fireplace on the first floor, and an open kitchen-studio. Then we proceeded with the interior design in a Scandinavian style, paying attention to bright and cozy elements.
After completing the design phase, we started the construction of the house, closely monitoring each stage to ensure quality and adherence to deadlines. In the end, a 140-square-meter house was successfully built. Additionally, a pool was created near the house to provide additional comfort for the homeowners.
---------------------
Мы начали проектирование дома, учитывая желания клиента и особенности участка. Сначала был разработан план дома, включая рабочий кабинет, 2 спальни, 2 ванные комнаты, камин на первом этаже и открытую кухню-студию. Затем мы приступили к дизайну интерьера в скандинавском стиле, уделяя внимание ярким и уютным элементам.
После завершения проектирования мы приступили к строительству дома, следя за каждым этапом, чтобы обеспечить качество и соблюдение сроков. В конечном итоге, дом площадью 140 квадратных метров был успешно построен. Кроме того, рядом с домом был создан бассейн, чтобы обеспечить дополнительный комфорт для владельцев дома.
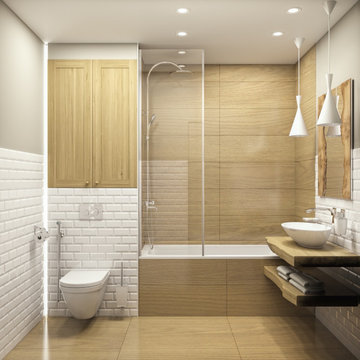
Ванна в скандинавском стиле. Сама ванна расположена в квартире в панельном доме. ванна не большая .В проекте объединены ванна и туалет в общий санузел. Над инсталляцией расположен технический шкаф, в нем же предусмотрено место для хранения чистящих средств. Отделка стен плитка под дерево "Керама марацци" в сочетании с плиткой "кабанчик" той же фабрики. И влагогстойкая краска серого цвета. Точечные светильники белого цвета и подвесы не отвлекают внимание от красивой столешницы и зеркала, сделанного с использованием натуральных материалов.
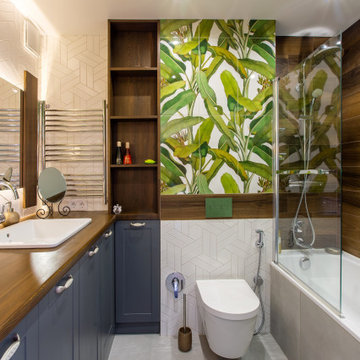
Inspiration for a mid-sized transitional 3/4 bathroom in Moscow with shaker cabinets, blue cabinets, an alcove tub, a shower/bathtub combo, a wall-mount toilet, white tile, porcelain tile, porcelain floors, a drop-in sink, wood benchtops, grey floor, brown benchtops, a single vanity and a built-in vanity.
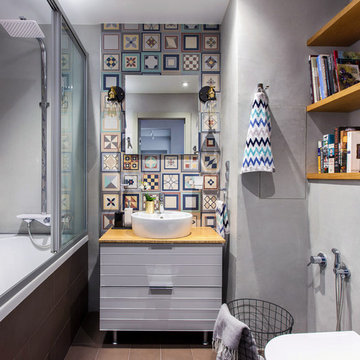
Светлана Игнатенко
Inspiration for a small contemporary master bathroom in Moscow with a wall-mount toilet, grey walls, wood benchtops, grey cabinets, an alcove tub, a shower/bathtub combo, multi-coloured tile, cement tile, a vessel sink, brown floor, a sliding shower screen, flat-panel cabinets and brown benchtops.
Inspiration for a small contemporary master bathroom in Moscow with a wall-mount toilet, grey walls, wood benchtops, grey cabinets, an alcove tub, a shower/bathtub combo, multi-coloured tile, cement tile, a vessel sink, brown floor, a sliding shower screen, flat-panel cabinets and brown benchtops.
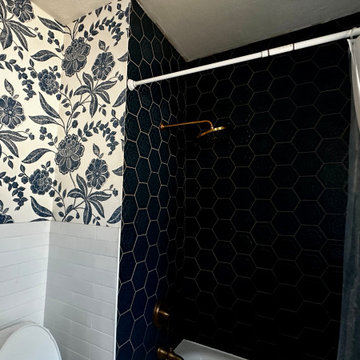
Photo of a small master bathroom in Dallas with blue cabinets, an alcove tub, a shower/bathtub combo, a two-piece toilet, white tile, ceramic tile, a vessel sink, wood benchtops, white floor, a shower curtain, blue benchtops, a single vanity, a freestanding vanity and wallpaper.
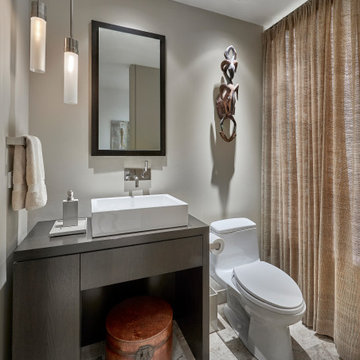
Inspiration for a mid-sized contemporary bathroom in Chicago with furniture-like cabinets, dark wood cabinets, an alcove tub, a one-piece toilet, travertine floors, a vessel sink, wood benchtops, a shower curtain, brown benchtops, a single vanity, a freestanding vanity, beige walls and beige floor.
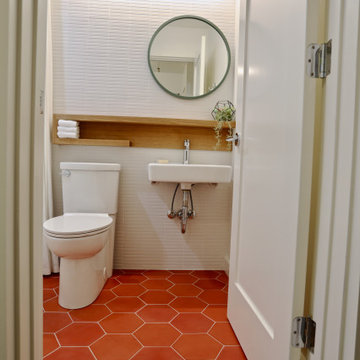
It's all about the lines. Everything was purposefully designed and chosen to compliment the entire project.
Photo of a small contemporary bathroom in Raleigh with an alcove tub, a shower/bathtub combo, a two-piece toilet, white tile, porcelain tile, white walls, concrete floors, a wall-mount sink, wood benchtops, red floor and a shower curtain.
Photo of a small contemporary bathroom in Raleigh with an alcove tub, a shower/bathtub combo, a two-piece toilet, white tile, porcelain tile, white walls, concrete floors, a wall-mount sink, wood benchtops, red floor and a shower curtain.
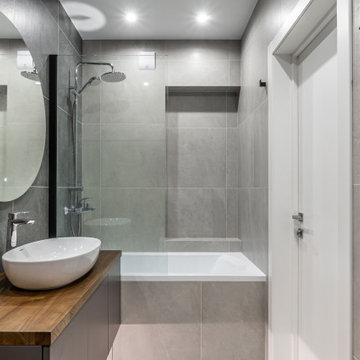
This is an example of a mid-sized contemporary master bathroom in Moscow with flat-panel cabinets, grey cabinets, an alcove tub, a shower/bathtub combo, a wall-mount toilet, gray tile, grey walls, ceramic floors, a vessel sink, wood benchtops, grey floor, beige benchtops, an enclosed toilet, a single vanity and a floating vanity.
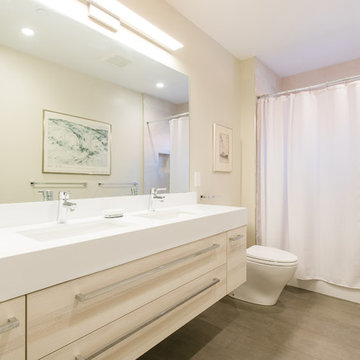
Mid-sized modern master bathroom in Los Angeles with furniture-like cabinets, light wood cabinets, an alcove tub, a shower/bathtub combo, a two-piece toilet, white tile, porcelain tile, white walls, ceramic floors, an undermount sink and wood benchtops.
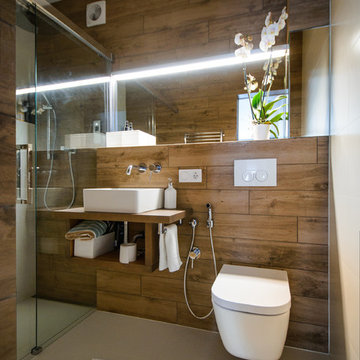
Photo by: Фотобюро Аси Розоновой © 2016 Houzz
Съемка для статьи: http://www.houzz.ru/ideabooks/76781340
Bathroom Design Ideas with an Alcove Tub and Wood Benchtops
9