Bathroom Design Ideas with an Enclosed Toilet and a Floating Vanity
Refine by:
Budget
Sort by:Popular Today
81 - 100 of 3,386 photos
Item 1 of 3

Design ideas for an expansive tropical wet room bathroom in Miami with flat-panel cabinets, dark wood cabinets, a one-piece toilet, white tile, terra-cotta tile, beige walls, terra-cotta floors, an undermount sink, limestone benchtops, beige floor, a hinged shower door, beige benchtops, an enclosed toilet, a double vanity, a floating vanity and wallpaper.
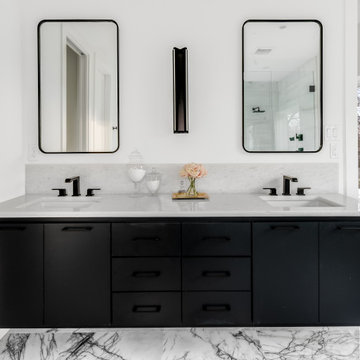
Contemporary custom home in Dallas.
Inspiration for a large contemporary master bathroom in Dallas with flat-panel cabinets, white cabinets, an undermount tub, a two-piece toilet, white tile, marble, white walls, marble floors, an undermount sink, marble benchtops, black floor, a hinged shower door, white benchtops, an enclosed toilet, a double vanity and a floating vanity.
Inspiration for a large contemporary master bathroom in Dallas with flat-panel cabinets, white cabinets, an undermount tub, a two-piece toilet, white tile, marble, white walls, marble floors, an undermount sink, marble benchtops, black floor, a hinged shower door, white benchtops, an enclosed toilet, a double vanity and a floating vanity.
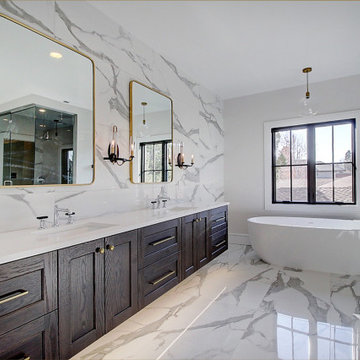
Inspired by the iconic American farmhouse, this transitional home blends a modern sense of space and living with traditional form and materials. Details are streamlined and modernized, while the overall form echoes American nastolgia. Past the expansive and welcoming front patio, one enters through the element of glass tying together the two main brick masses.
The airiness of the entry glass wall is carried throughout the home with vaulted ceilings, generous views to the outside and an open tread stair with a metal rail system. The modern openness is balanced by the traditional warmth of interior details, including fireplaces, wood ceiling beams and transitional light fixtures, and the restrained proportion of windows.
The home takes advantage of the Colorado sun by maximizing the southern light into the family spaces and Master Bedroom, orienting the Kitchen, Great Room and informal dining around the outdoor living space through views and multi-slide doors, the formal Dining Room spills out to the front patio through a wall of French doors, and the 2nd floor is dominated by a glass wall to the front and a balcony to the rear.
As a home for the modern family, it seeks to balance expansive gathering spaces throughout all three levels, both indoors and out, while also providing quiet respites such as the 5-piece Master Suite flooded with southern light, the 2nd floor Reading Nook overlooking the street, nestled between the Master and secondary bedrooms, and the Home Office projecting out into the private rear yard. This home promises to flex with the family looking to entertain or stay in for a quiet evening.
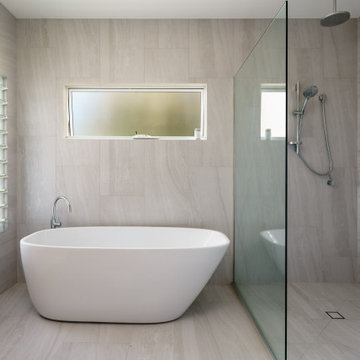
This is an example of a contemporary master bathroom in Sunshine Coast with light wood cabinets, a freestanding tub, an open shower, gray tile, grey walls, engineered quartz benchtops, grey floor, an open shower, white benchtops, an enclosed toilet, a double vanity and a floating vanity.
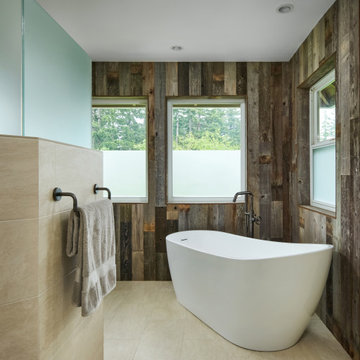
This modern rustic bathroom remodel includes two accent walls covered in reclaimed wood paneling, a freestanding slipper tub, a curbless walk-in shower, floating oak vanity and separate toilet room

The strikingly beautiful master bathroom was designed with a simple black and white color palette. Our custom Cesar Italian wall hung vanities are graced with vessel sinks, round mirrors and wonderful chrome sconces. A large walk-in shower and free standing tub attends to all needs. The view through the large sliding glass door completes this space.
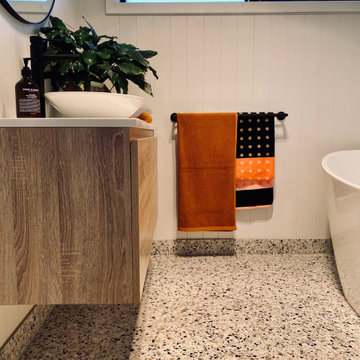
We know the world works in mysterious ways – we were reminded of this when two very distinct clients paired feature green subway tiles with a terrazzo looking floor tile AT THE SAME TIME with black tap ware and wooden vanities. We claim credit in the plumbing, carpentry, waterproofing and tiling, but not the design.
Our preferred marine grade tiled shower base was installed onto substrate flooring. The vanity and bath plumbing were both reconfigured to suit the new layout. Plantation blinds have since been installed to round off this lovely bathroom.

Master bath flooded with diffused light,
White finishes, warmed with fir ceiling and walnut vanity and mirrors.
Dramatic lighting with led channels at soffit over vanity, vanity base, and drapery track. Glows at night.
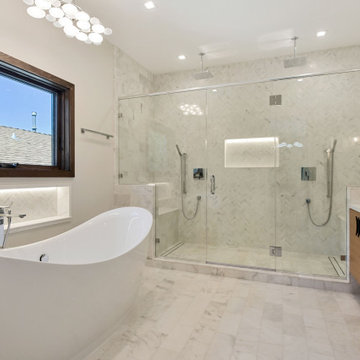
Photo of a large contemporary master bathroom in San Francisco with flat-panel cabinets, light wood cabinets, a freestanding tub, a double shower, a two-piece toilet, white tile, stone tile, white walls, an undermount sink, engineered quartz benchtops, white floor, a hinged shower door, white benchtops, an enclosed toilet, a double vanity and a floating vanity.
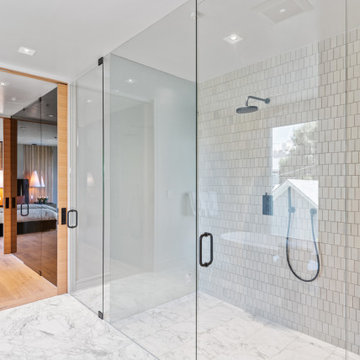
Contemporary Bathroom with custom details.
Inspiration for a large contemporary master bathroom in San Francisco with louvered cabinets, medium wood cabinets, a freestanding tub, a curbless shower, a wall-mount toilet, beige tile, ceramic tile, yellow walls, marble floors, a drop-in sink, marble benchtops, yellow floor, a hinged shower door, yellow benchtops, an enclosed toilet, a double vanity and a floating vanity.
Inspiration for a large contemporary master bathroom in San Francisco with louvered cabinets, medium wood cabinets, a freestanding tub, a curbless shower, a wall-mount toilet, beige tile, ceramic tile, yellow walls, marble floors, a drop-in sink, marble benchtops, yellow floor, a hinged shower door, yellow benchtops, an enclosed toilet, a double vanity and a floating vanity.
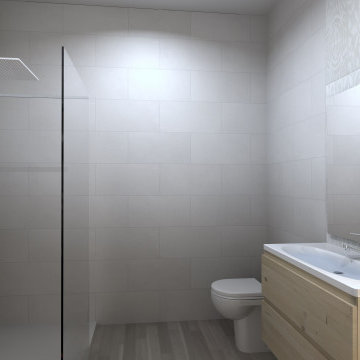
El baño es amplio y luminoso, con azulejos blancos en las paredes y suelo de color gris claro.
La ducha es amplia y tiene una mampara de cristal transparente. Hay un cabezal de ducha fijo y un rociador manual.
El inodoro está ubicado en un rincón del baño y tiene un tanque de agua empotrado.
El lavabo es bajoencimera, amplio con grifo monomando y, un espejo de gran tamaño.
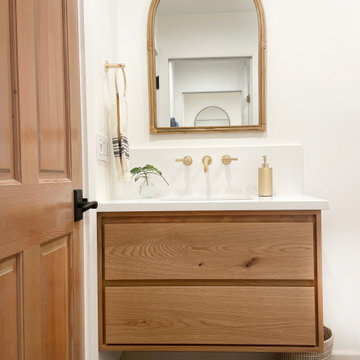
Inspiration for a small mediterranean kids bathroom in Santa Barbara with flat-panel cabinets, light wood cabinets, an alcove shower, a wall-mount toilet, white tile, porcelain tile, white walls, terra-cotta floors, an undermount sink, engineered quartz benchtops, black floor, a hinged shower door, white benchtops, an enclosed toilet, a floating vanity and decorative wall panelling.

Wet Rooms Perth, Perth Wet Room Renovations, Mount Claremont Bathroom Renovations, Marble Fish Scale Feature Wall, Arch Mirrors, Wall Hung Hamptons Vanity

This is an example of a mid-sized contemporary master bathroom in Toronto with flat-panel cabinets, light wood cabinets, a japanese tub, a corner shower, a bidet, beige tile, porcelain tile, white walls, light hardwood floors, a vessel sink, engineered quartz benchtops, beige floor, a hinged shower door, beige benchtops, an enclosed toilet, a double vanity and a floating vanity.
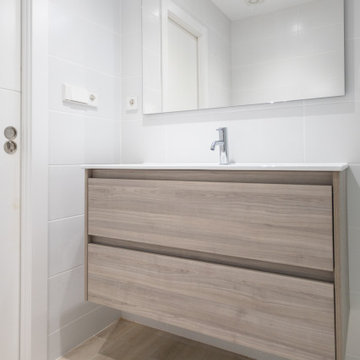
La parte inferior del cuarto de baño la ocupa un mueble con dos cajones. Así se puede mantener la estancia perfectamente organizada.
Photo of a mid-sized modern master bathroom in Barcelona with flat-panel cabinets, medium wood cabinets, a curbless shower, a one-piece toilet, gray tile, ceramic tile, ceramic floors, a trough sink, brown floor, a sliding shower screen, white benchtops, an enclosed toilet, a single vanity and a floating vanity.
Photo of a mid-sized modern master bathroom in Barcelona with flat-panel cabinets, medium wood cabinets, a curbless shower, a one-piece toilet, gray tile, ceramic tile, ceramic floors, a trough sink, brown floor, a sliding shower screen, white benchtops, an enclosed toilet, a single vanity and a floating vanity.
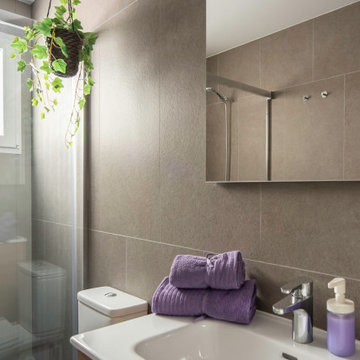
Baño
Photo of a small contemporary bathroom in Other with raised-panel cabinets, white cabinets, a curbless shower, a one-piece toilet, gray tile, ceramic tile, grey walls, porcelain floors, a wall-mount sink, tile benchtops, grey floor, a sliding shower screen, white benchtops, an enclosed toilet, a single vanity and a floating vanity.
Photo of a small contemporary bathroom in Other with raised-panel cabinets, white cabinets, a curbless shower, a one-piece toilet, gray tile, ceramic tile, grey walls, porcelain floors, a wall-mount sink, tile benchtops, grey floor, a sliding shower screen, white benchtops, an enclosed toilet, a single vanity and a floating vanity.

Main Bathroom Suite
Design ideas for a large modern master bathroom in Portland with shaker cabinets, light wood cabinets, a freestanding tub, a corner shower, a two-piece toilet, brown tile, wood-look tile, white walls, porcelain floors, an undermount sink, engineered quartz benchtops, white floor, a hinged shower door, white benchtops, an enclosed toilet, a double vanity and a floating vanity.
Design ideas for a large modern master bathroom in Portland with shaker cabinets, light wood cabinets, a freestanding tub, a corner shower, a two-piece toilet, brown tile, wood-look tile, white walls, porcelain floors, an undermount sink, engineered quartz benchtops, white floor, a hinged shower door, white benchtops, an enclosed toilet, a double vanity and a floating vanity.
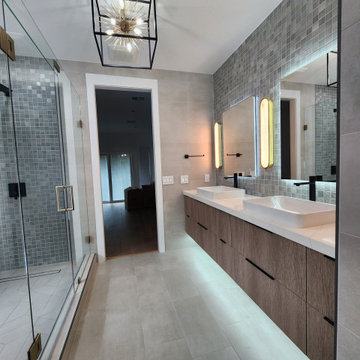
Complete remodel with fully tiled walls and floors. Beautiful 2x2 glossy metallic mosaic, 12 x 24 concrete looking tiles, Removal of separate small shower and oversized garden tub replaced by a fully tiled wet area including freestanding tub and walk in shower.
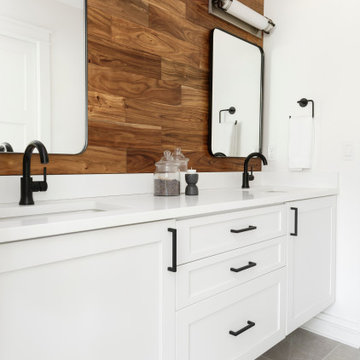
While the majority of APD designs are created to meet the specific and unique needs of the client, this whole home remodel was completed in partnership with Black Sheep Construction as a high end house flip. From space planning to cabinet design, finishes to fixtures, appliances to plumbing, cabinet finish to hardware, paint to stone, siding to roofing; Amy created a design plan within the contractor’s remodel budget focusing on the details that would be important to the future home owner. What was a single story house that had fallen out of repair became a stunning Pacific Northwest modern lodge nestled in the woods!
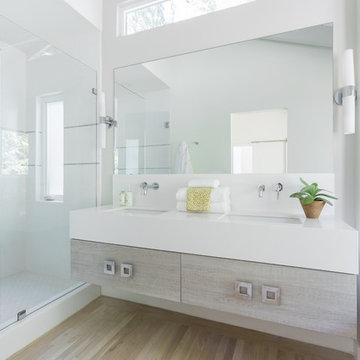
This is an example of a mid-sized beach style master bathroom in Boston with flat-panel cabinets, a freestanding tub, white tile, ceramic tile, white walls, light hardwood floors, an undermount sink, quartzite benchtops, white benchtops, medium wood cabinets, an alcove shower, a hinged shower door, a double vanity, a floating vanity, a two-piece toilet, beige floor, an enclosed toilet and vaulted.
Bathroom Design Ideas with an Enclosed Toilet and a Floating Vanity
5