Bathroom Design Ideas with an Enclosed Toilet and a Floating Vanity
Refine by:
Budget
Sort by:Popular Today
121 - 140 of 3,386 photos
Item 1 of 3
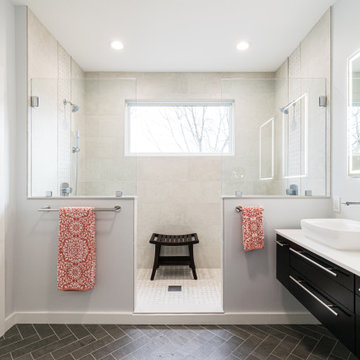
Large walk in shower with space for two. Chrome dual shower heads and shower controls. Custom transom window to allow for privacy and natural light to shine throughout this spa like bath. Herringbone tile floor pattern leading to walk in shower. LED recessed lighting through out with Panasonic moisture sensing exhaust fans. LED back lit wall mirrors above floating dark wood vanity with dual vessel sinks.
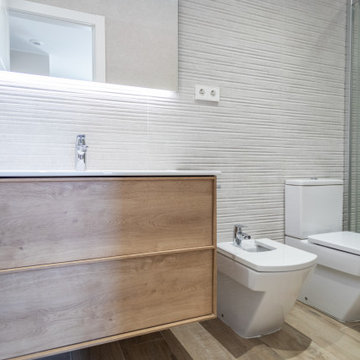
Los cuartos de baño se han equipado con nuevas piezas sanitarios. Cuenta con lavabo, parea de inodoro y bidet y plato de ducha.
Design ideas for a mid-sized mediterranean master bathroom in Barcelona with flat-panel cabinets, medium wood cabinets, a curbless shower, a two-piece toilet, beige tile, ceramic tile, ceramic floors, a trough sink, brown floor, a sliding shower screen, white benchtops, an enclosed toilet, a single vanity and a floating vanity.
Design ideas for a mid-sized mediterranean master bathroom in Barcelona with flat-panel cabinets, medium wood cabinets, a curbless shower, a two-piece toilet, beige tile, ceramic tile, ceramic floors, a trough sink, brown floor, a sliding shower screen, white benchtops, an enclosed toilet, a single vanity and a floating vanity.
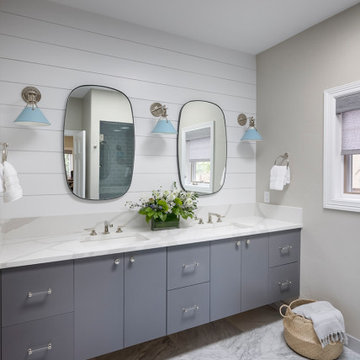
This is an example of a large country master bathroom in Denver with flat-panel cabinets, grey cabinets, an alcove tub, an alcove shower, white tile, marble, white walls, marble floors, an undermount sink, engineered quartz benchtops, white floor, a hinged shower door, white benchtops, an enclosed toilet, a double vanity, a floating vanity and planked wall panelling.
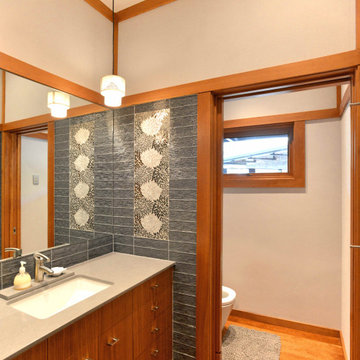
Japanese Guest Bathroom
Photo of a mid-sized asian bathroom in Austin with flat-panel cabinets, grey cabinets, a one-piece toilet, beige tile, glass tile, engineered quartz benchtops, beige benchtops, a single vanity, a floating vanity, beige walls, medium hardwood floors, a drop-in sink, brown floor and an enclosed toilet.
Photo of a mid-sized asian bathroom in Austin with flat-panel cabinets, grey cabinets, a one-piece toilet, beige tile, glass tile, engineered quartz benchtops, beige benchtops, a single vanity, a floating vanity, beige walls, medium hardwood floors, a drop-in sink, brown floor and an enclosed toilet.
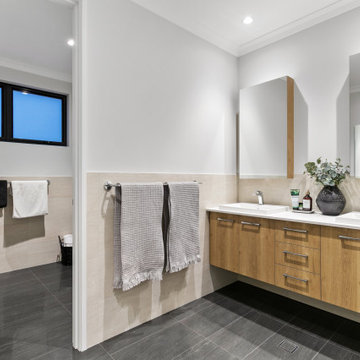
Photo of a contemporary bathroom in Perth with flat-panel cabinets, medium wood cabinets, beige tile, white walls, a drop-in sink, grey floor, white benchtops, an enclosed toilet, a double vanity and a floating vanity.
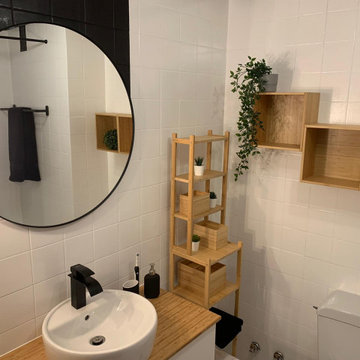
Reforma de Baño sin obra. Medición analisis del epacio con posterior propuesta de solución de diseño, presupuesto y lista de compra.
Design ideas for a small modern master bathroom in Madrid with flat-panel cabinets, white cabinets, an alcove tub, white tile, ceramic tile, white walls, ceramic floors, a vessel sink, wood benchtops, white floor, a shower curtain, brown benchtops, an enclosed toilet, a single vanity and a floating vanity.
Design ideas for a small modern master bathroom in Madrid with flat-panel cabinets, white cabinets, an alcove tub, white tile, ceramic tile, white walls, ceramic floors, a vessel sink, wood benchtops, white floor, a shower curtain, brown benchtops, an enclosed toilet, a single vanity and a floating vanity.
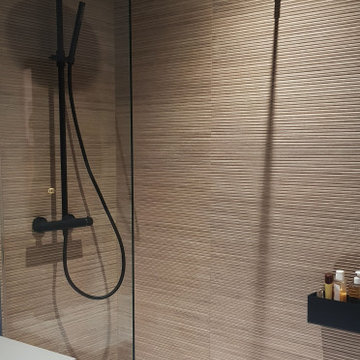
Small contemporary 3/4 bathroom in Paris with flat-panel cabinets, black cabinets, an open shower, a two-piece toilet, beige tile, ceramic tile, black walls, marble floors, a wall-mount sink, black floor, an open shower, white benchtops, an enclosed toilet, a single vanity and a floating vanity.
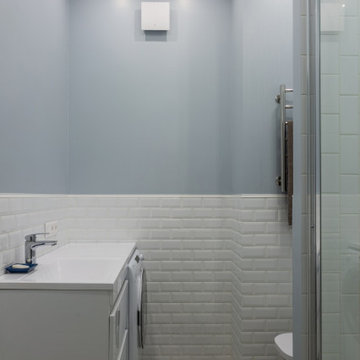
Design ideas for a mid-sized transitional 3/4 bathroom in Moscow with flat-panel cabinets, white cabinets, a wall-mount toilet, white tile, ceramic tile, grey walls, ceramic floors, a console sink, multi-coloured floor, a hinged shower door, white benchtops, an enclosed toilet, a single vanity and a floating vanity.
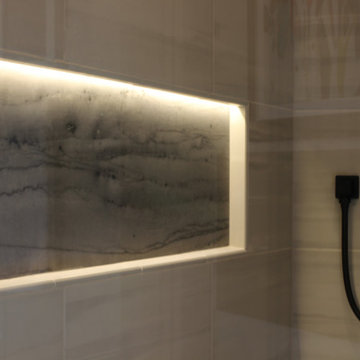
This decades-old bathroom had a perplexing layout. A corner bidet had never worked, a toilet stood out almost in the center of the space, and stairs were the only way to negotiate an enormous tub. Inspite of the vast size of the bathroom it had little countertop work area and no storage space. In a nutshell: For all the square footage, the bathroom wasn’t indulgent or efficient. In addition, the homeowners wanted the bathroom to feel spa-like and restful.
Our design team collaborated with the homeowners to create a streamlined, elegant space with loads of natural light, luxe touches and practical storage. In went a double vanity with plenty of elbow room, plus under lighted cabinets in a warm, rich brown to hide and organize all the extras. In addition a free-standing tub underneath a window nook, with a glassed-in, roomy shower just steps away.
This bathroom is all about the details and the countertop and the fireplace are no exception. The former is leathered quartzite with a less reflective finish that has just enough texture and a hint of sheen to keep it from feeling too glam. Topped by a 12-inch backsplash, with faucets mounted directly on the wall, for a little more unexpected visual punch.
Finally a double-sided fireplace unites the master bathroom with the adjacent bedroom. On the bedroom side, the fireplace surround is a floor-to-ceiling marble slab and a lighted alcove creates continuity with the accent lighting throughout the bathroom.
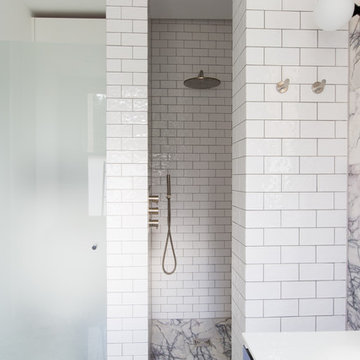
Ensuite to the Principal bedroom, walls clad in Viola Marble with a white metro contrast. The shower is walk in and the WC is concealed behind a sandblasted glass door.
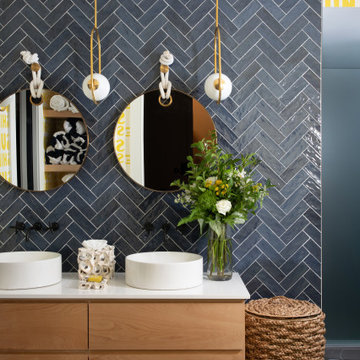
Coastal bathroom with two sinks and two showers with etched glass for privacy.
This is an example of a mid-sized beach style kids bathroom in New York with flat-panel cabinets, medium wood cabinets, a double shower, a one-piece toilet, blue tile, ceramic tile, multi-coloured walls, ceramic floors, a vessel sink, engineered quartz benchtops, grey floor, a hinged shower door, white benchtops, an enclosed toilet, a double vanity, a floating vanity and wallpaper.
This is an example of a mid-sized beach style kids bathroom in New York with flat-panel cabinets, medium wood cabinets, a double shower, a one-piece toilet, blue tile, ceramic tile, multi-coloured walls, ceramic floors, a vessel sink, engineered quartz benchtops, grey floor, a hinged shower door, white benchtops, an enclosed toilet, a double vanity, a floating vanity and wallpaper.
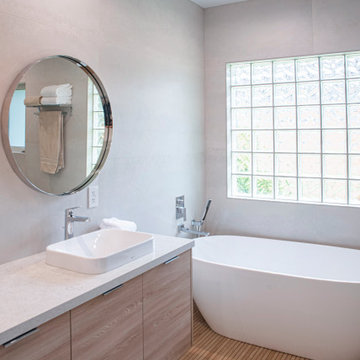
Modern Master Bathroom Renovation. Handless - Gola Profile Flush Doors & Drawers. All colors are tune down in a sand spa feeling, lots of light and a touch of wood.
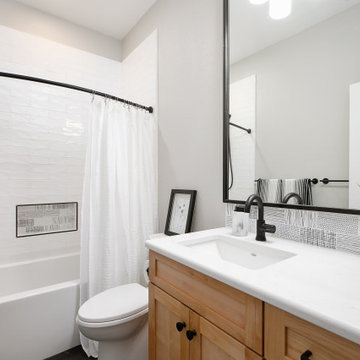
This kid's bathroom has a simple design that will never go out of style. This black and white bathroom features Alder cabinetry, contemporary mirror wrap, matte hexagon floor tile, and a playful pattern tile used for the backsplash and shower niche.

Consulted in the design of a more Traditional Bathroom with a Tuscan/ old world vibe.
Design ideas for a large traditional master bathroom in Denver with recessed-panel cabinets, beige cabinets, a corner tub, a corner shower, a bidet, multi-coloured tile, ceramic tile, multi-coloured walls, ceramic floors, a drop-in sink, granite benchtops, multi-coloured floor, a hinged shower door, black benchtops, an enclosed toilet, a double vanity, a floating vanity and vaulted.
Design ideas for a large traditional master bathroom in Denver with recessed-panel cabinets, beige cabinets, a corner tub, a corner shower, a bidet, multi-coloured tile, ceramic tile, multi-coloured walls, ceramic floors, a drop-in sink, granite benchtops, multi-coloured floor, a hinged shower door, black benchtops, an enclosed toilet, a double vanity, a floating vanity and vaulted.
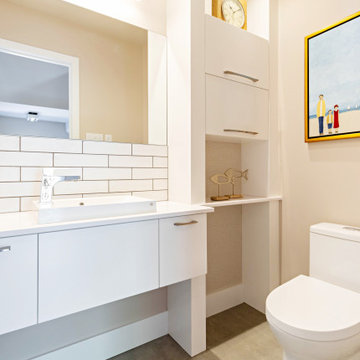
Sylvie Caron Designer
Rébéka Richard Photographe
Inspiration for a small contemporary 3/4 bathroom in Other with flat-panel cabinets, white cabinets, a one-piece toilet, white tile, ceramic tile, beige walls, ceramic floors, quartzite benchtops, grey floor, white benchtops, an enclosed toilet, a single vanity, a floating vanity and an integrated sink.
Inspiration for a small contemporary 3/4 bathroom in Other with flat-panel cabinets, white cabinets, a one-piece toilet, white tile, ceramic tile, beige walls, ceramic floors, quartzite benchtops, grey floor, white benchtops, an enclosed toilet, a single vanity, a floating vanity and an integrated sink.
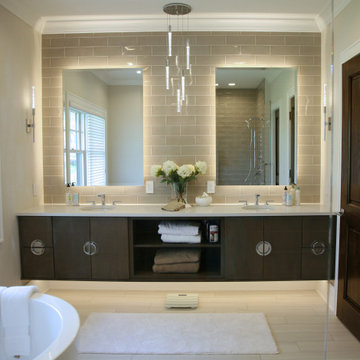
The spa like feel in the zen bathroom is perfect for relaxation.
Design ideas for a mid-sized transitional master bathroom in Milwaukee with flat-panel cabinets, dark wood cabinets, a freestanding tub, a double shower, a one-piece toilet, brown tile, ceramic tile, beige walls, ceramic floors, an undermount sink, engineered quartz benchtops, beige floor, an open shower, white benchtops, an enclosed toilet, a double vanity and a floating vanity.
Design ideas for a mid-sized transitional master bathroom in Milwaukee with flat-panel cabinets, dark wood cabinets, a freestanding tub, a double shower, a one-piece toilet, brown tile, ceramic tile, beige walls, ceramic floors, an undermount sink, engineered quartz benchtops, beige floor, an open shower, white benchtops, an enclosed toilet, a double vanity and a floating vanity.
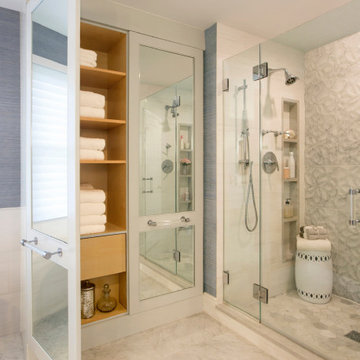
Photo of a large contemporary master bathroom in Philadelphia with blue cabinets, a freestanding tub, a double shower, gray tile, marble, blue walls, marble floors, an undermount sink, engineered quartz benchtops, grey floor, a hinged shower door, white benchtops, an enclosed toilet, a double vanity, a floating vanity and wallpaper.
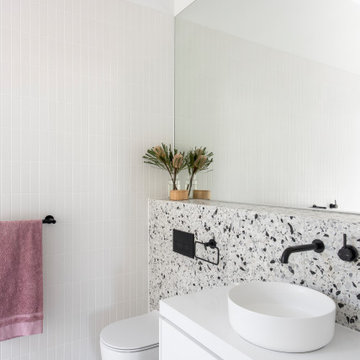
A en suite bathroom in the character part of the house to to allow a seamless connection from master bedroom, to walk in robe, to ensuite. Freestanding bath in white and an open shower complete with black tapware and finishes.
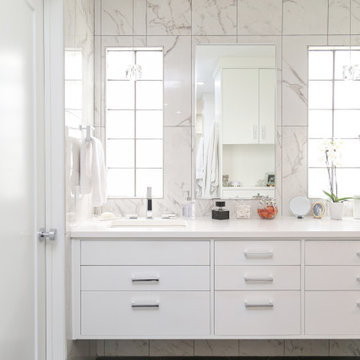
Master bath, black and white, double vanities, SkyTubes
Inspiration for a large contemporary master bathroom in Other with flat-panel cabinets, medium wood cabinets, an alcove shower, a one-piece toilet, white tile, porcelain tile, white walls, porcelain floors, an undermount sink, engineered quartz benchtops, black floor, a hinged shower door, white benchtops, an enclosed toilet, a double vanity and a floating vanity.
Inspiration for a large contemporary master bathroom in Other with flat-panel cabinets, medium wood cabinets, an alcove shower, a one-piece toilet, white tile, porcelain tile, white walls, porcelain floors, an undermount sink, engineered quartz benchtops, black floor, a hinged shower door, white benchtops, an enclosed toilet, a double vanity and a floating vanity.
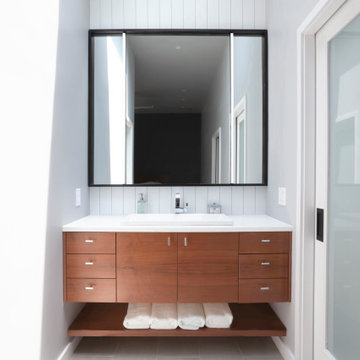
Master bathroom vanity centers under large skylight to bring the natural light - HLODGE - Unionville, IN - Lake Lemon - HAUS | Architecture For Modern Lifestyles (architect + photographer) - WERK | Building Modern (builder)
Bathroom Design Ideas with an Enclosed Toilet and a Floating Vanity
7