Bathroom Design Ideas with an Integrated Sink and a Console Sink
Refine by:
Budget
Sort by:Popular Today
141 - 160 of 69,429 photos
Item 1 of 3
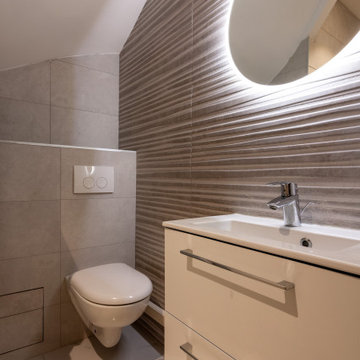
This is an example of a mid-sized contemporary 3/4 bathroom in Other with flat-panel cabinets, white cabinets, a wall-mount toilet, gray tile, porcelain tile, porcelain floors, an integrated sink, grey floor, white benchtops, a single vanity and a floating vanity.
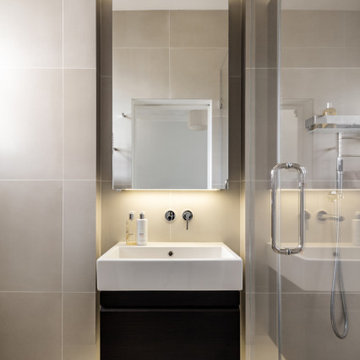
Our clients for this project are a professional couple with a young family. They approached us to help with extending and improving their home in London SW2 to create an enhanced space both aesthetically and functionally for their growing family. We were appointed to provide a full architectural and interior design service, including the design of some bespoke furniture too.
A core element of the brief was to design a kitchen living and dining space that opened into the garden and created clear links from inside to out. This new space would provide a large family area they could enjoy all year around. We were also asked to retain the good bits of the current period living spaces while creating a more modern day area in an extension to the rear.
It was also a key requirement to refurbish the upstairs bathrooms while the extension and refurbishment works were underway.
The solution was a 21m2 extension to the rear of the property that mirrored the neighbouring property in shape and size. However, we added some additional features, such as the projecting glass box window seat. The new kitchen features a large island unit to create a workspace with storage, but also room for seating that is perfect for entertaining friends, or homework when the family gets to that age.
The sliding folding doors, paired with floor tiling that ran from inside to out, created a clear link from the garden to the indoor living space. Exposed brick blended with clean white walls creates a very contemporary finish throughout the extension, while the period features have been retained in the original parts of the house.
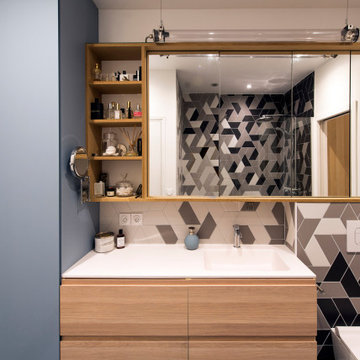
Design ideas for a mid-sized contemporary 3/4 bathroom in Marseille with flat-panel cabinets, light wood cabinets, black tile, gray tile, white tile, porcelain tile, grey walls, porcelain floors, an integrated sink, grey floor, white benchtops, a double vanity and a freestanding vanity.
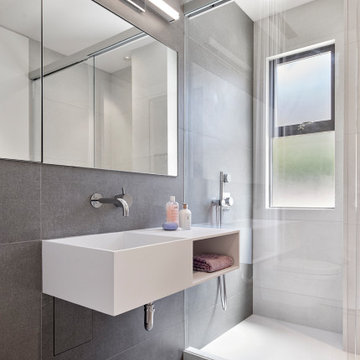
Inspiration for a small contemporary 3/4 bathroom in San Francisco with open cabinets, white cabinets, an alcove shower, a wall-mount toilet, gray tile, an integrated sink, grey floor, a sliding shower screen, white benchtops, a single vanity and a floating vanity.
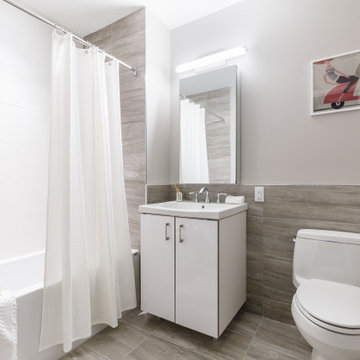
Mid-sized contemporary 3/4 bathroom in New York with flat-panel cabinets, white cabinets, an alcove tub, a shower/bathtub combo, a one-piece toilet, gray tile, porcelain tile, grey walls, porcelain floors, an integrated sink, grey floor, a shower curtain, white benchtops and a built-in vanity.
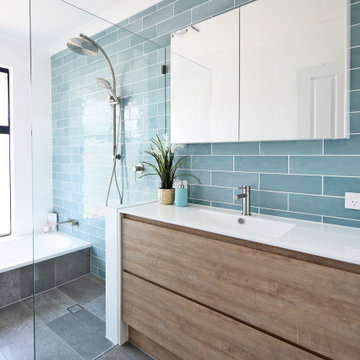
Inspiration for a beach style wet room bathroom in Perth with flat-panel cabinets, medium wood cabinets, an alcove tub, blue tile, an integrated sink, grey floor, an open shower and white benchtops.
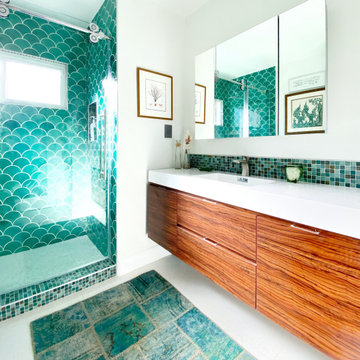
Design ideas for a mid-sized contemporary 3/4 bathroom in San Diego with flat-panel cabinets, medium wood cabinets, white floor, an alcove shower, green tile, multi-coloured tile, mosaic tile, an integrated sink, a sliding shower screen, white benchtops, a single vanity and a floating vanity.
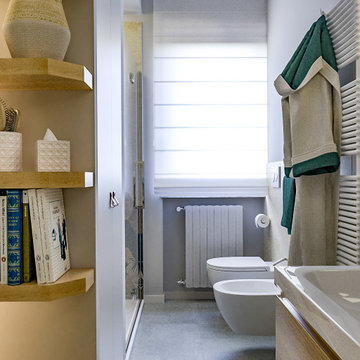
Liadesign
Design ideas for a mid-sized scandinavian 3/4 bathroom in Milan with flat-panel cabinets, light wood cabinets, an alcove shower, a two-piece toilet, multi-coloured tile, porcelain tile, grey walls, porcelain floors, an integrated sink, laminate benchtops, grey floor and a hinged shower door.
Design ideas for a mid-sized scandinavian 3/4 bathroom in Milan with flat-panel cabinets, light wood cabinets, an alcove shower, a two-piece toilet, multi-coloured tile, porcelain tile, grey walls, porcelain floors, an integrated sink, laminate benchtops, grey floor and a hinged shower door.
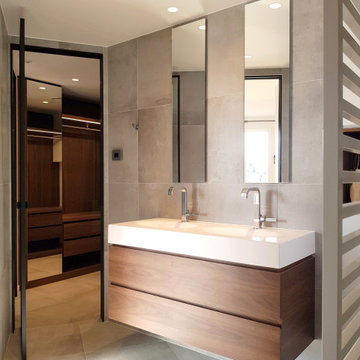
Photo of a large contemporary 3/4 bathroom in Paris with flat-panel cabinets, medium wood cabinets, gray tile, porcelain tile, porcelain floors, an integrated sink, grey floor, white benchtops, a double vanity and a floating vanity.
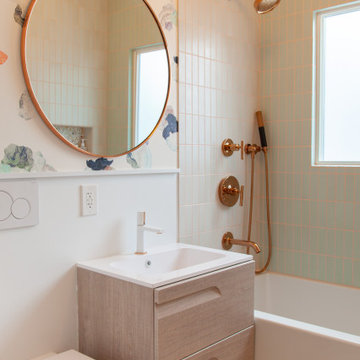
Photo of a scandinavian bathroom in Los Angeles with flat-panel cabinets, light wood cabinets, an alcove tub, a shower/bathtub combo, a wall-mount toilet, green tile, multi-coloured walls, terrazzo floors, an integrated sink, multi-coloured floor and white benchtops.
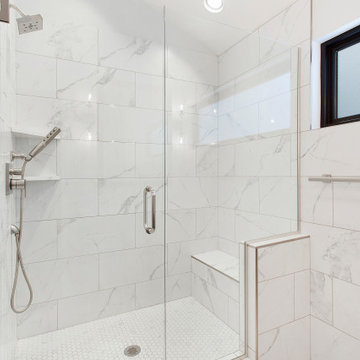
Photo of a large contemporary master bathroom in Kansas City with flat-panel cabinets, dark wood cabinets, an alcove shower, white tile, porcelain tile, grey walls, mosaic tile floors, an integrated sink, engineered quartz benchtops, white floor, a hinged shower door and white benchtops.
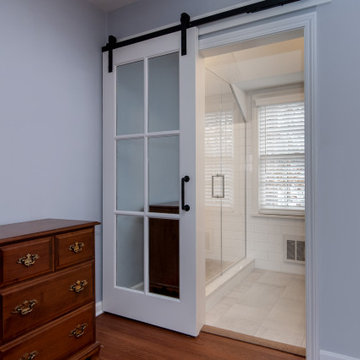
A guest bathroom with a beautiful, solid mirrored sliding door.
Design ideas for a mid-sized transitional 3/4 bathroom in Cleveland with open cabinets, white cabinets, an alcove shower, a two-piece toilet, white tile, porcelain tile, white walls, porcelain floors, an integrated sink, solid surface benchtops, beige floor, a hinged shower door and white benchtops.
Design ideas for a mid-sized transitional 3/4 bathroom in Cleveland with open cabinets, white cabinets, an alcove shower, a two-piece toilet, white tile, porcelain tile, white walls, porcelain floors, an integrated sink, solid surface benchtops, beige floor, a hinged shower door and white benchtops.
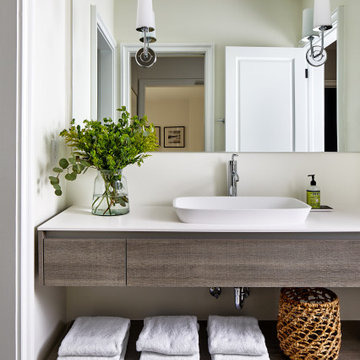
Inspiration for a mid-sized bathroom in DC Metro with flat-panel cabinets, grey cabinets, an open shower, a one-piece toilet, white tile, porcelain tile, white walls, porcelain floors, an integrated sink, engineered quartz benchtops, multi-coloured floor, an open shower and white benchtops.
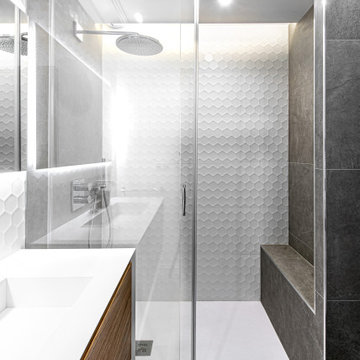
Magnifique salle de bain mise en blanche avec en seule couleur cette façade de meuble suspendu
This is an example of a mid-sized contemporary 3/4 bathroom in Nice with flat-panel cabinets, medium wood cabinets, an alcove shower, gray tile, an integrated sink, grey floor, a sliding shower screen and white benchtops.
This is an example of a mid-sized contemporary 3/4 bathroom in Nice with flat-panel cabinets, medium wood cabinets, an alcove shower, gray tile, an integrated sink, grey floor, a sliding shower screen and white benchtops.
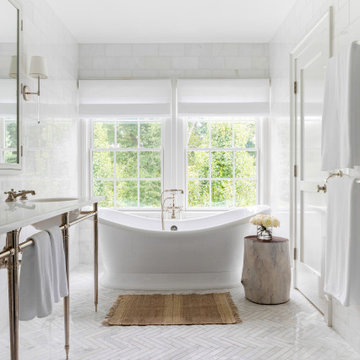
Westport Historic by Chango & Co.
Interior Design, Custom Furniture Design & Art Curation by Chango & Co.
This is an example of a large contemporary master bathroom in New York with white cabinets, marble floors, an integrated sink, marble benchtops, white floor, white benchtops, a freestanding tub and white tile.
This is an example of a large contemporary master bathroom in New York with white cabinets, marble floors, an integrated sink, marble benchtops, white floor, white benchtops, a freestanding tub and white tile.
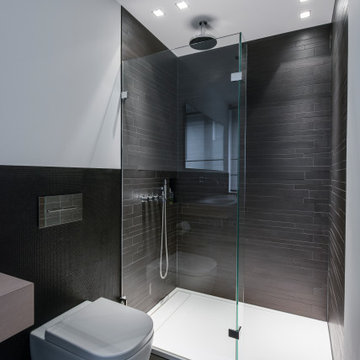
Schlichte, klassische Aufteilung mit matter Keramik am WC und Duschtasse und Waschbecken aus Mineralwerkstoffe. Das Becken eingebaut in eine Holzablage mit Stauraummöglichkeit. Klare Linien und ein Materialmix von klein zu groß definieren den Raum. Großes Raumgefühl durch die offene Dusche.
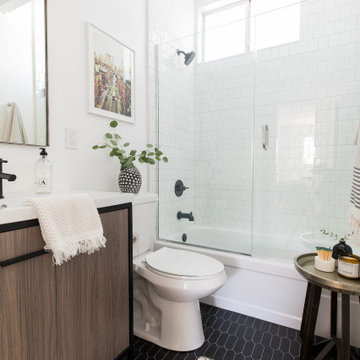
Midcentury 3/4 bathroom in Sacramento with flat-panel cabinets, dark wood cabinets, an alcove tub, a shower/bathtub combo, a two-piece toilet, white tile, white walls, a console sink and black floor.
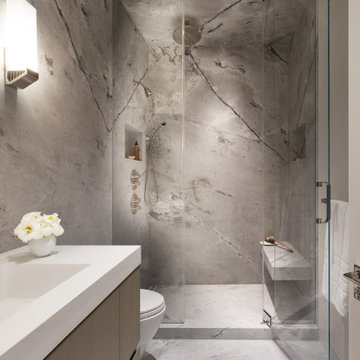
Photo of a contemporary 3/4 bathroom in San Francisco with flat-panel cabinets, an alcove shower, gray tile, stone slab, grey walls, an integrated sink, grey floor, a hinged shower door, white benchtops, a shower seat and a single vanity.
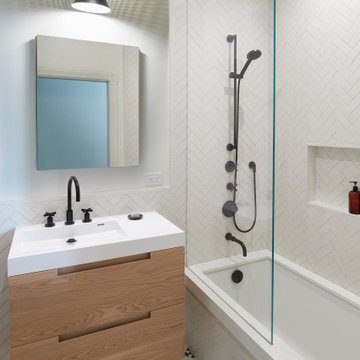
Photo of a small midcentury master bathroom in San Francisco with an undermount tub, a two-piece toilet, white tile, ceramic tile, cement tiles, white floor, flat-panel cabinets, light wood cabinets, a shower/bathtub combo, white walls, an integrated sink, an open shower, white benchtops, a niche, a single vanity and a floating vanity.
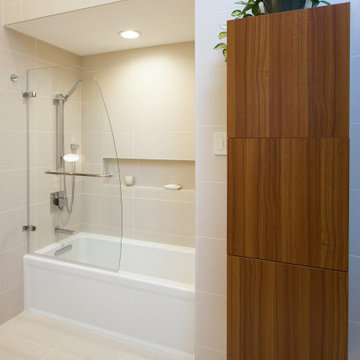
Additional to the bathrooms stand in shower, the bathroom has an elegant alcove bathtub, inset into the form of the bathrooms continuous Avenue White Porcelain Wall Tile.
Bathroom Design Ideas with an Integrated Sink and a Console Sink
8