Bathroom Design Ideas with an Integrated Sink and a Console Sink
Refine by:
Budget
Sort by:Popular Today
121 - 140 of 69,429 photos
Item 1 of 3
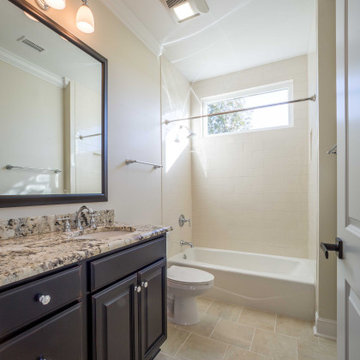
Custom bathroom with granite countertops and a three wall alcove bathtub.
Design ideas for a mid-sized traditional kids bathroom with raised-panel cabinets, dark wood cabinets, an alcove tub, a shower/bathtub combo, a one-piece toilet, beige tile, porcelain tile, beige walls, ceramic floors, an integrated sink, granite benchtops, beige floor, a shower curtain, multi-coloured benchtops, a niche, a single vanity and a built-in vanity.
Design ideas for a mid-sized traditional kids bathroom with raised-panel cabinets, dark wood cabinets, an alcove tub, a shower/bathtub combo, a one-piece toilet, beige tile, porcelain tile, beige walls, ceramic floors, an integrated sink, granite benchtops, beige floor, a shower curtain, multi-coloured benchtops, a niche, a single vanity and a built-in vanity.
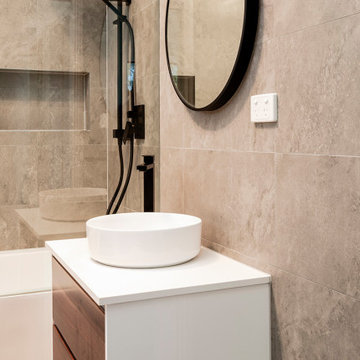
Inspiration for a small modern kids bathroom in Sydney with flat-panel cabinets, medium wood cabinets, a drop-in tub, a shower/bathtub combo, a one-piece toilet, beige tile, ceramic tile, ceramic floors, a console sink, engineered quartz benchtops, beige floor, white benchtops, a niche, a single vanity and a floating vanity.
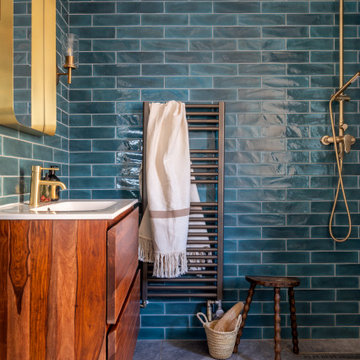
Contemporary bathroom in London with flat-panel cabinets, dark wood cabinets, a curbless shower, blue tile, subway tile, an integrated sink, grey floor, an open shower, white benchtops, a single vanity and a freestanding vanity.
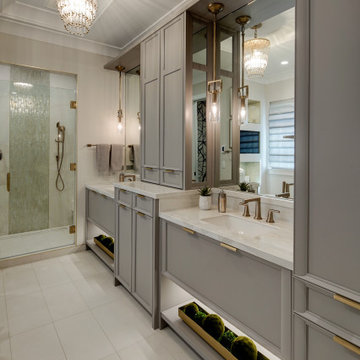
This sophisticated luxury master bath features his and her vanities that are separated by floor to cielng cabinets. The deep drawers were notched around the plumbing to maximize storage. Integrated lighting highlights the open shelving below the drawers. The curvilinear stiles and rails of Rutt’s exclusive Prairie door style combined with the soft grey paint color give this room a luxury spa feel.
design by drury design
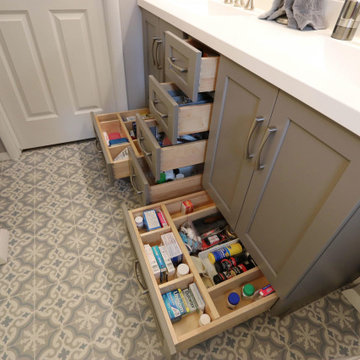
Design Craft Maple frameless Brookhill door with flat center panel in Frappe Classic paint vanity with a white solid cultured marble countertop with two Wave bowls and 4” high backsplash. Moen Eva collection includes faucets, towel bars, paper holder and vanity light. Kohler comfort height toilet and Sterling Vikrell shower unit. On the floor is 8x8 decorative Glazzio Positano Cottage tile.
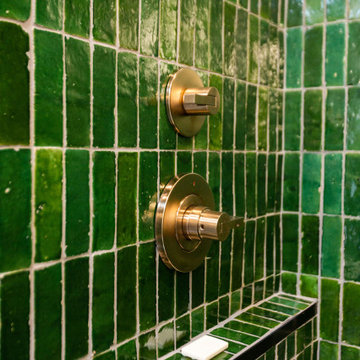
Mid-sized midcentury 3/4 bathroom in Other with flat-panel cabinets, dark wood cabinets, green tile, ceramic tile, an integrated sink, engineered quartz benchtops, green benchtops, a single vanity and a floating vanity.
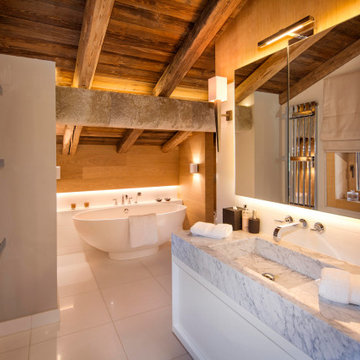
This is an example of a country bathroom in London with white cabinets, a freestanding tub, marble benchtops, a single vanity, flat-panel cabinets, white walls, an integrated sink, white floor, grey benchtops, a floating vanity, exposed beam, vaulted and wood.
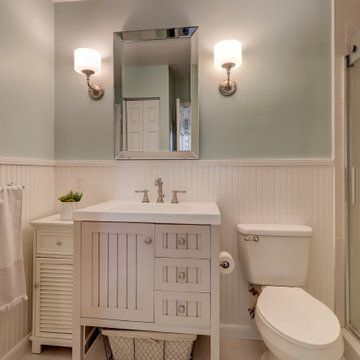
Photo of a small beach style bathroom in Other with recessed-panel cabinets, grey cabinets, an alcove shower, a two-piece toilet, gray tile, porcelain tile, blue walls, porcelain floors, an integrated sink, solid surface benchtops, grey floor, a hinged shower door, white benchtops, a single vanity and a freestanding vanity.

A new tub was installed with a tall but thin-framed sliding glass door—a thoughtful design to accommodate taller family and guests. The shower walls were finished in a Porcelain marble-looking tile to match the vanity and floor tile, a beautiful deep blue that also grounds the space and pulls everything together. All-in-all, Gayler Design Build took a small cramped bathroom and made it feel spacious and airy, even without a window!
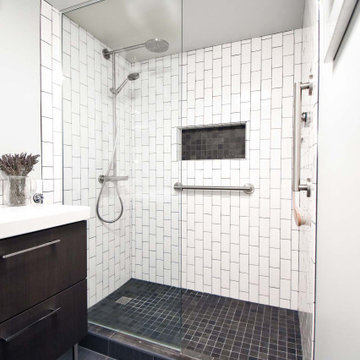
Small condo bathroom gets modern update with walk in shower tiled with vertical white subway tile, black slate style niche and shower floor, rain head shower with hand shower, and partial glass door. New flooring, lighting, vanity, and sink.
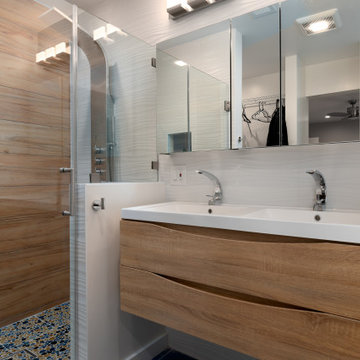
This is an example of a mid-sized contemporary master bathroom in San Francisco with flat-panel cabinets, light wood cabinets, a curbless shower, a two-piece toilet, brown tile, wood-look tile, an integrated sink, a hinged shower door, white benchtops, a double vanity and a floating vanity.
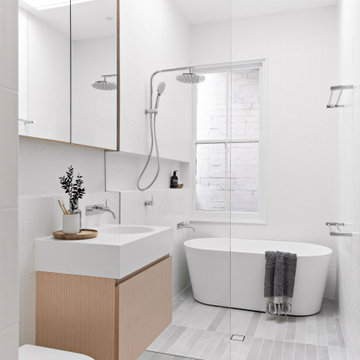
Photo of a mid-sized modern kids bathroom in Sydney with light wood cabinets, a freestanding tub, white tile, ceramic tile, white walls, porcelain floors, solid surface benchtops, grey floor, an open shower, white benchtops, a niche, a single vanity, a floating vanity, flat-panel cabinets, a curbless shower, a one-piece toilet and an integrated sink.
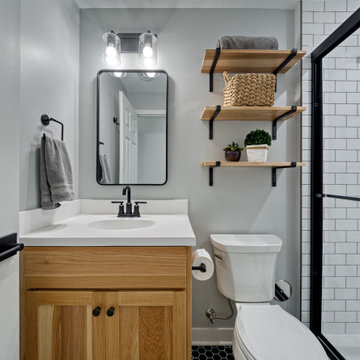
Basement bathroom finish includes custom tile shower with acrylic shower pan, farm-house style framed black shower enclosure, black fixtures, kohler toilet, open shelves, and clear rustic finish hickory vanity and shelves. White subway tile shower with Corian Acrylic storage shelves and black hex tile on floor.
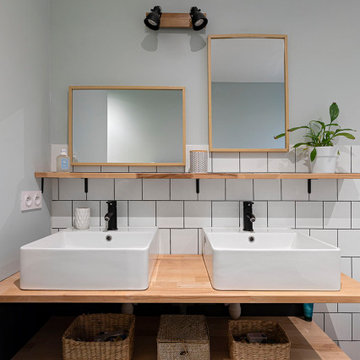
la salle de bain est une des rares pièces de la maison à être restée à sa place. D'une salle de bain année 70/80 totalement mal agencée on est passé à une pièce claire, chaleureuse et sobrement décorée. Les matériaux sont issus de la grande distribution, tout en restant de qualité, afin de limiter les coûts. Dans le même esprit, le meuble vasques a été dessiné puis réalisé avec de simples planches découpées et vernies
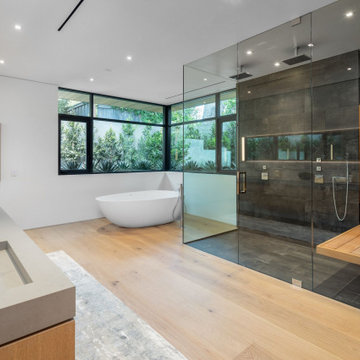
This is an example of a contemporary bathroom in Orange County with a freestanding tub, a corner shower, gray tile, white walls, light hardwood floors, an integrated sink, beige floor, a hinged shower door, grey benchtops and a double vanity.
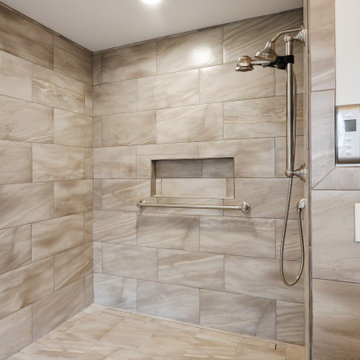
Master Bathroom with roll-in shower and accessible cabinet
Ponce Design Build / Adapted Living Spaces
Atlanta, GA 30338
Inspiration for a large contemporary master bathroom in Atlanta with shaker cabinets, brown cabinets, a curbless shower, a two-piece toilet, gray tile, ceramic tile, white walls, cement tiles, an integrated sink, granite benchtops, grey floor, an open shower, grey benchtops, a laundry, a single vanity and a freestanding vanity.
Inspiration for a large contemporary master bathroom in Atlanta with shaker cabinets, brown cabinets, a curbless shower, a two-piece toilet, gray tile, ceramic tile, white walls, cement tiles, an integrated sink, granite benchtops, grey floor, an open shower, grey benchtops, a laundry, a single vanity and a freestanding vanity.
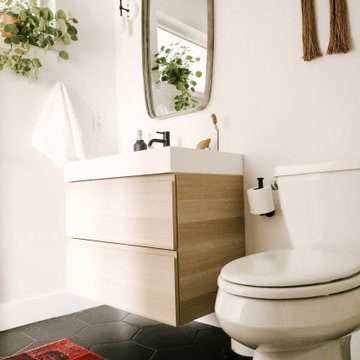
This year might just be the year of the bathrooms. Since January, I have been working on six different bathroom projects. They range from full to partial renovation projects. I recently finished the design plans for the three bathrooms at the #themanchesterflip. I have also worked on a very cool master bathroom design project that has been approved and the work is scheduled to start by March. And then, there were the two fulls baths from #clientkoko that are now completed. Today I am happy to share the first one of them.
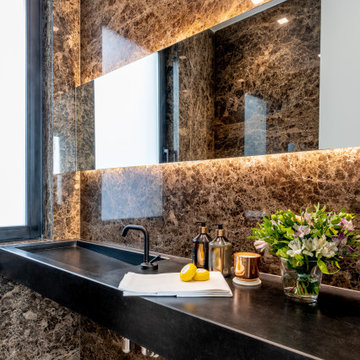
Design ideas for a large contemporary bathroom in Madrid with black cabinets, brown tile, an integrated sink, grey floor, black benchtops, a single vanity and a floating vanity.
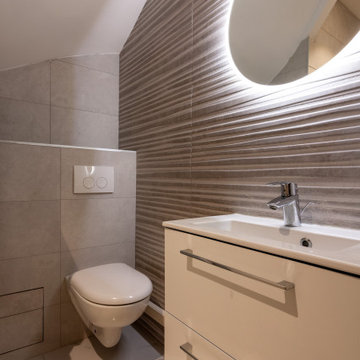
This is an example of a mid-sized contemporary 3/4 bathroom in Other with flat-panel cabinets, white cabinets, a wall-mount toilet, gray tile, porcelain tile, porcelain floors, an integrated sink, grey floor, white benchtops, a single vanity and a floating vanity.
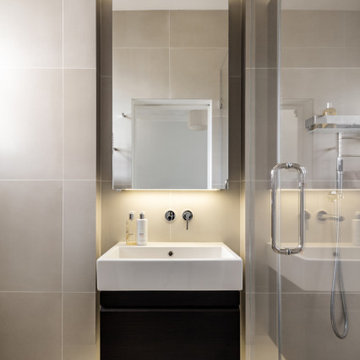
Our clients for this project are a professional couple with a young family. They approached us to help with extending and improving their home in London SW2 to create an enhanced space both aesthetically and functionally for their growing family. We were appointed to provide a full architectural and interior design service, including the design of some bespoke furniture too.
A core element of the brief was to design a kitchen living and dining space that opened into the garden and created clear links from inside to out. This new space would provide a large family area they could enjoy all year around. We were also asked to retain the good bits of the current period living spaces while creating a more modern day area in an extension to the rear.
It was also a key requirement to refurbish the upstairs bathrooms while the extension and refurbishment works were underway.
The solution was a 21m2 extension to the rear of the property that mirrored the neighbouring property in shape and size. However, we added some additional features, such as the projecting glass box window seat. The new kitchen features a large island unit to create a workspace with storage, but also room for seating that is perfect for entertaining friends, or homework when the family gets to that age.
The sliding folding doors, paired with floor tiling that ran from inside to out, created a clear link from the garden to the indoor living space. Exposed brick blended with clean white walls creates a very contemporary finish throughout the extension, while the period features have been retained in the original parts of the house.
Bathroom Design Ideas with an Integrated Sink and a Console Sink
7